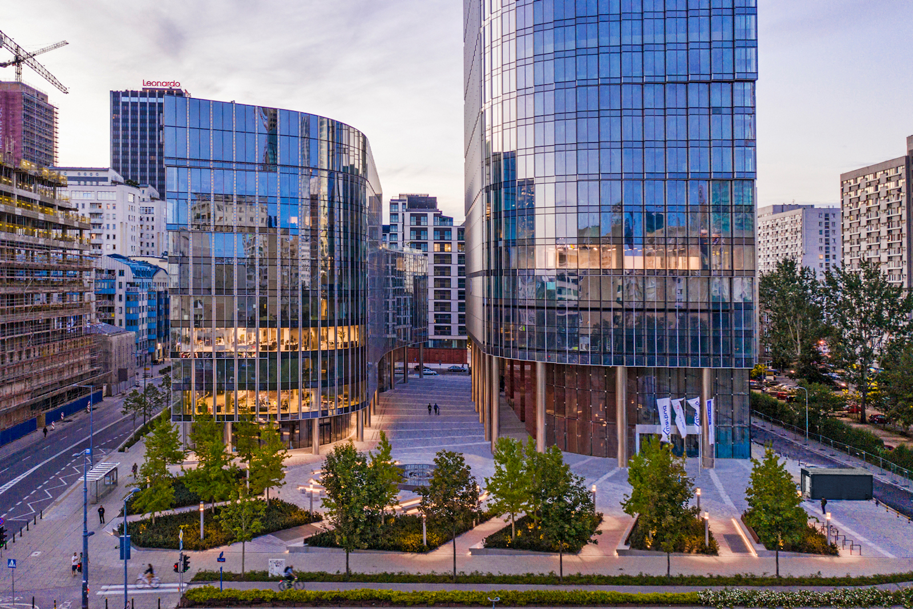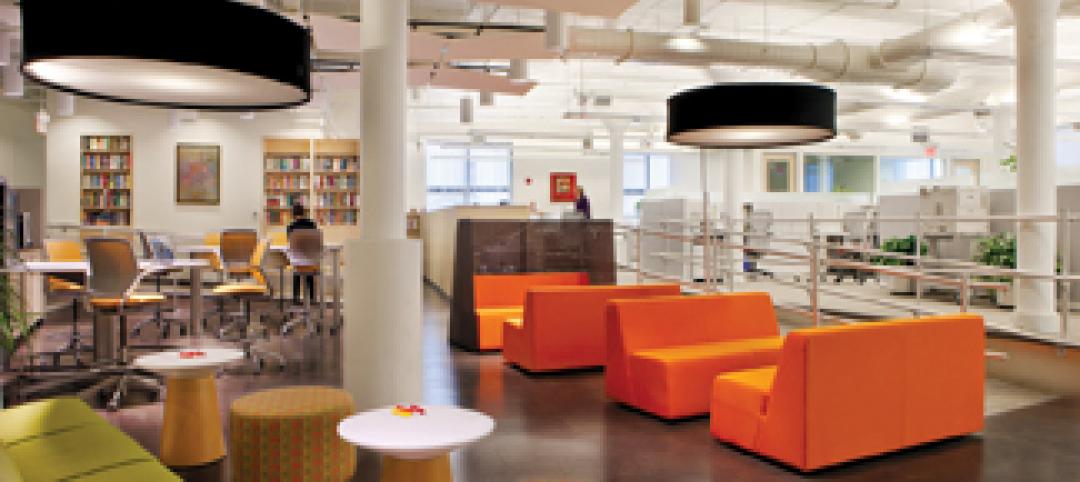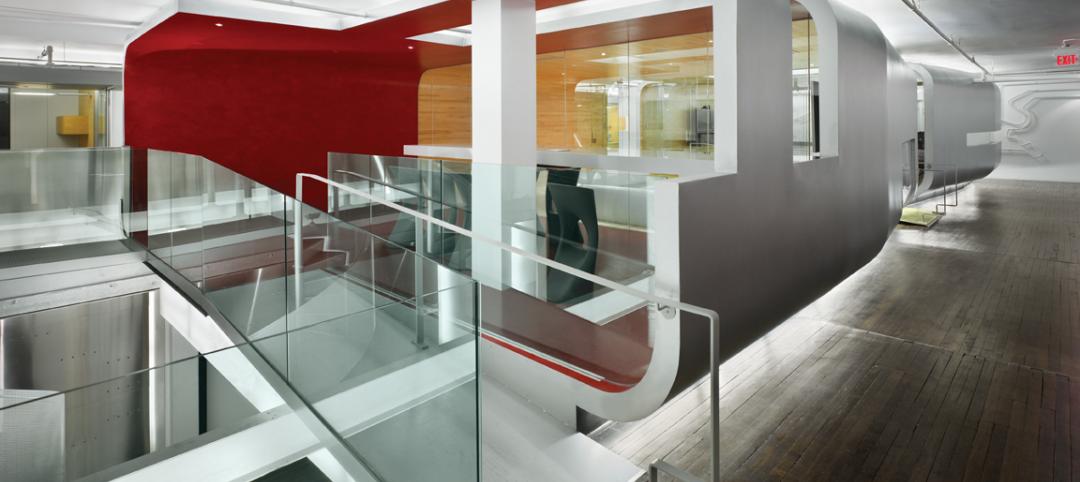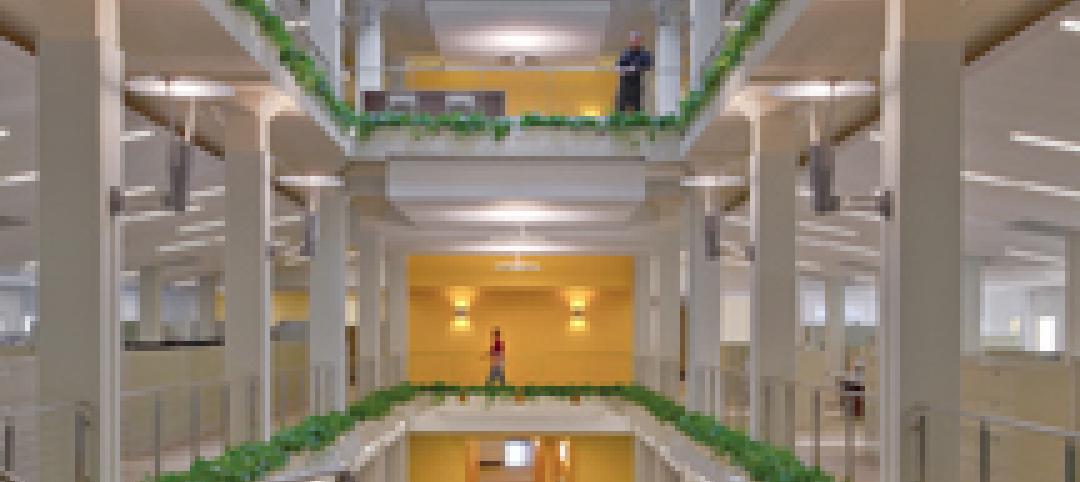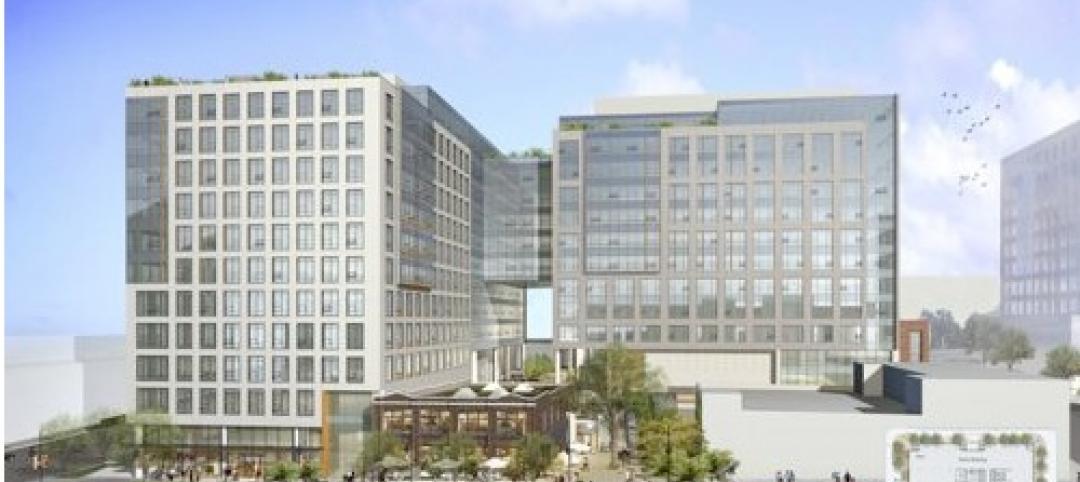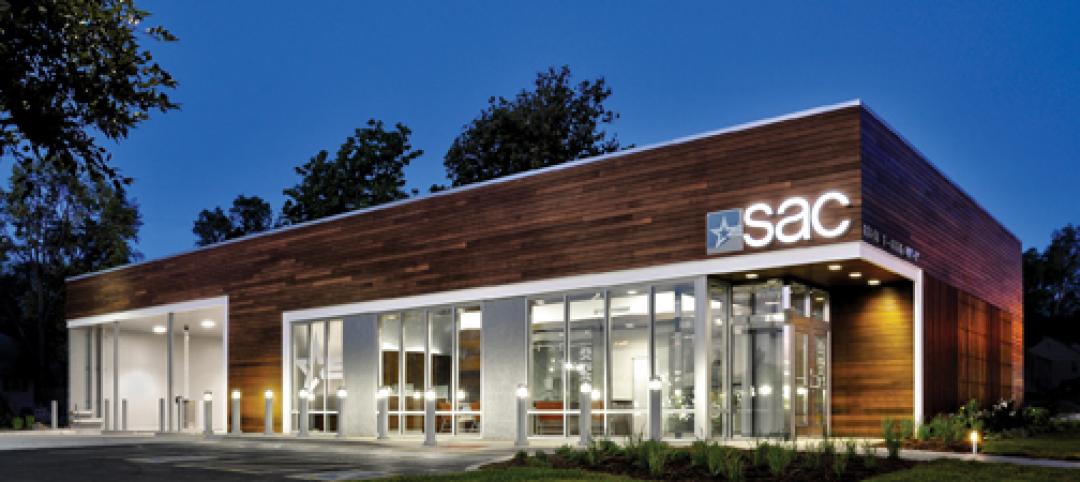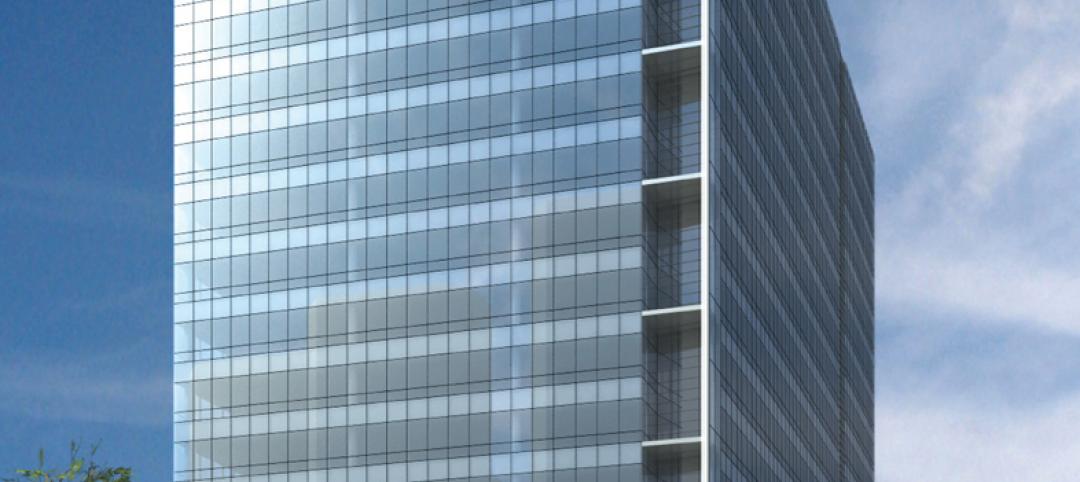Mennica Legacy Tower marks GP’s first completed project in Poland. The Mennica Legacy Tower was developed by an affiliate of Golub & Company LLC and Mennica Towers GGH MT Sp z o o S.K.A, and delivered in collaboration with Epstein, a design firm with offices in Chicago and Warsaw.
The Master Plan
Located at the intersection of Prosta and Zelazna streets in the CBD, both the 35-story and 10-story office buildings open to a landscape plaza with a pedestrian walkway that sits between them. The development is divided into the taller main tower on the east side of the site and the smaller building on the west side.
The 115,000-sm two-building office area is anchored by one of Poland’s largest institutions, mBank, and co-working provider WeWork. The development is part of a newly approved plan in the CBD of Warsaw, and consists of 80,000-sm of Class-A office space, a conference center, fitness center, ground-level retail, and four levels of underground parking and ancillary services.
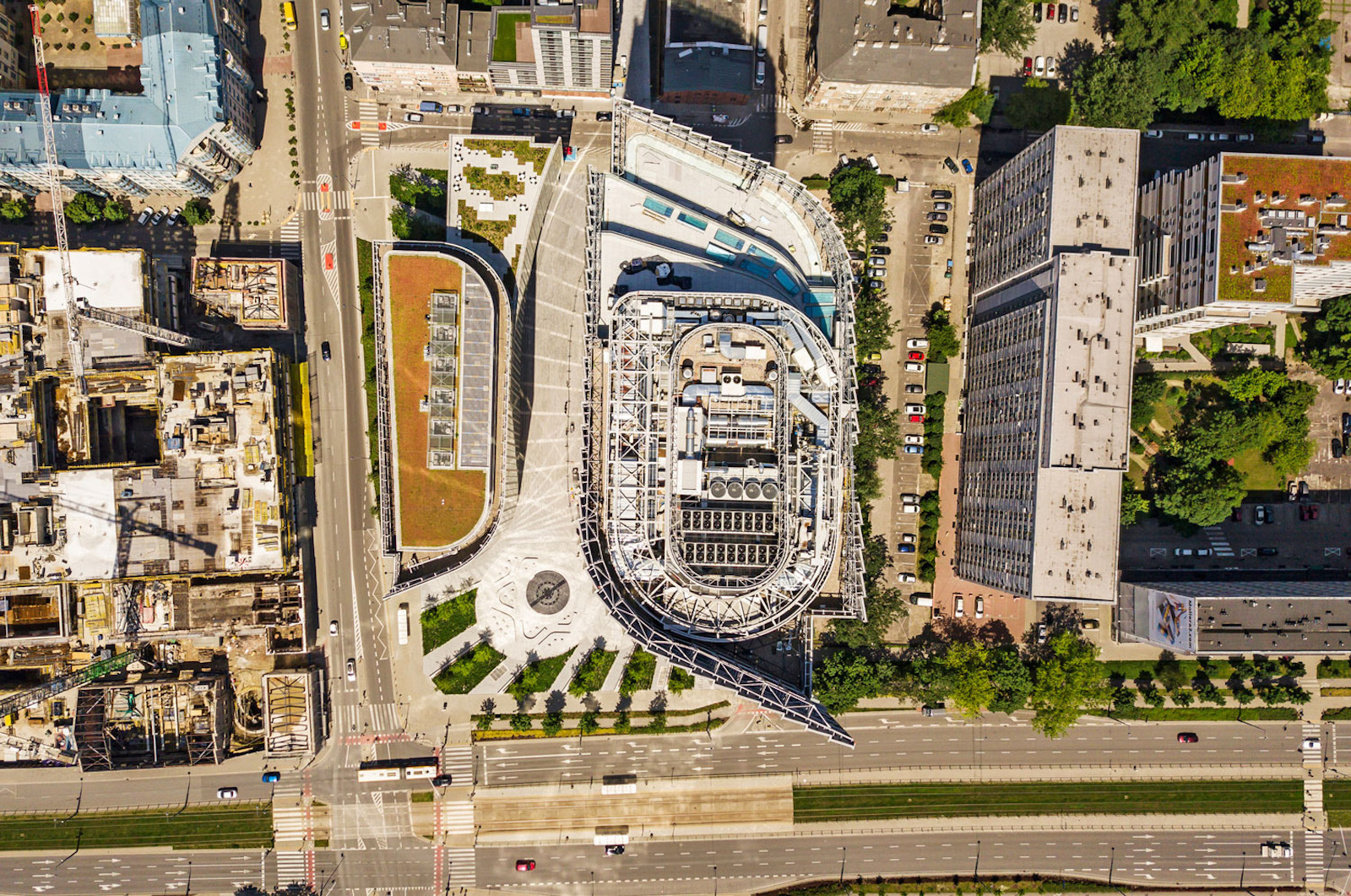
More Than An Office Complex
A huge part of the local master plan was to make sure there were outdoor areas dedicated to the public where people can sit and enjoy different landscape features. More than 60% of the area is specifically dedicated to this. The stepped arrangement of the two buildings, as well as the sculpted, sloped top of the tower, specifically respond to requirements that allow daylight into adjacent residential buildings.
“The project is much more than a signature new office complex,” says James Goettsch, FAIA, chairman and co-CEO at GP, in a release. “Integrally connected to its central urban plaza, the development creates a unique ‘sense of place’ that enhances the public realm of Warsaw.”
Unique Profile & Features
Rounded corners on the main tower’s northeast and southeast sides help reduce the visible length of the east and west facades. On the opposite corners, the lower tower incorporates a strong, vertical edge.
The southeast and northwest corners are each further distinguished by a vertical recess that breaks up the building’s mass and introduces a dominant feature. The southeast corner, in particular, steps outward in three-floor increments as it rises, opening the recess to the sky and creating a dynamic profile that becomes a glowing beacon at night. A sloping screen wall at the building’s top enhances the profile, and the textured, saw-toothed facades give the enclosure an ever-changing appearance as one moves around the building.
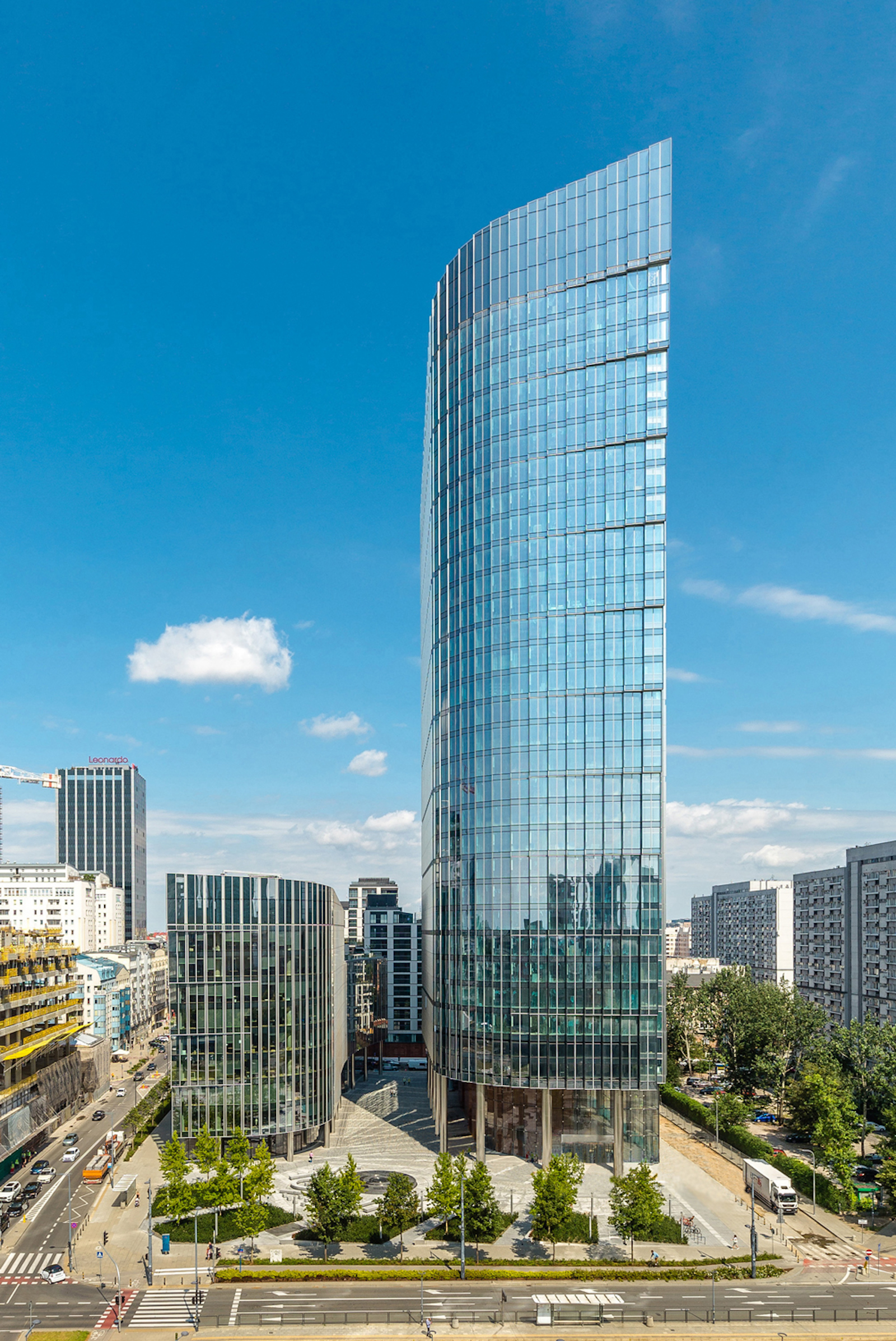
Attention To Detail
A three-story lobby with a cable-supported enclosure utilizes a transparent glazing that blurs the boundary between interior and exterior space. The tower core is clad with large stone slabs that accentuate the solid mass of the core, in contrast to the lightness of the building’s lobby. The 2,000-sm tower floor plate provides an almost column-free space with 11- to 13-m lease spans and a 1.35-m planning grid.
The complex’s triple-glazed, high-performance facade with integrated operable panels supplies fresh air to occupants and combines state-of-the-art building enclosure technology with an appealing aesthetic. Large landscaped outdoor terraces on the fifth level of the main tower and the eighth level of the west building provide exterior amenity spaces with sweeping views that engage the city.
“The tower’s unique profile helps define it as a city landmark,” says Joachim Schuessler, GP Design Principal, in a release. “Its stepped, curved façade further distinguishes it in the skyline from all angles.”
Related Stories
| May 10, 2011
Google hires Ingenhoven Architects to design new Mountain View office
The current Googleplex is straining at the seams and yet the company is preparing its biggest hiring surge ever, so Google decided now’s the time to build its own office space—a first for the Internet giant. The company hired Ingenhoven Architects, a German firm that specializes in sustainable architecture, to create plans for what could be a 600,000-sf office.
| Apr 13, 2011
Office interaction was the critical element to Boston buildout
Margulies Perruzzi Architects, Boston, designed the new 11,460-sf offices for consultant Interaction Associates and its nonprofit sister organization, The Interaction Institute for Social Change, inside an old warehouse near Boston’s Seaport Center.
| Apr 13, 2011
Red Bull Canada HQ a mix of fluid spaces and high-energy design
The Toronto architecture firm Johnson Chou likes to put a twist on its pared-down interiors, and its work on the headquarters for Red Bull Canada is no exception. The energy drink maker occupies 12,300 sf on the top two floors of a three-story industrial building in Toronto, and the design strategy for its space called for leaving the base building virtually untouched while attention was turned to the interior architecture.
| Apr 13, 2011
Former department store gets new lease on life as MaineHealth HQ
The long-vacant Sears Roebuck building in Portland, Maine, was redeveloped into the corporate headquarters for MaineHealth. Consigli Construction and local firm Harriman Architects + Engineers handled the 14-month fast-track project, transforming the 89,000-sf, four-story facility for just $100/sf.
| Mar 29, 2011
Chicago’s Willis Tower to become a vertical solar farm
Chicago’s iconic Willis Tower (formerly the Sears Tower) is set to become a massive solar electric plant with the installation of a pilot solar electric glass project.
| Mar 29, 2011
Read up on Amazon.com's new green HQ
Phase IV of Amazon’s new headquarters in Seattle is nearly complete. The company has built 10 of the 11 buildings planned for its new campus in the South Lake Union neighborhood, and is on-track for a 2013 grand opening.
| Mar 11, 2011
Blockbuster remodel transforms Omaha video store into a bank
A former Hollywood Video store in Omaha, Neb., was renovated and repurposed as the SAC Federal Credit Union, Ames Branch. Architects at Leo A Daly transformed the outdated 5,000-sf retail space into a modern facility by wrapping the exterior in poplar siding and adding a new glass storefront that floods the interior with natural light.
| Mar 11, 2011
Chicago office building will serve tenants and historic church
The Alter Group is partnering with White Oak Realty Partners to develop a 490,000-sf high-performance office building in Chicago’s West Loop. The tower will be located on land owned by Old St. Patrick’s Church (a neighborhood landmark that survived the Chicago Fire of 1871) that’s currently being used as a parking lot.
| Mar 9, 2011
Hoping to win over a community, Facebook scraps its fortress architecture
Facebook is moving from its tony Palo Alto, Calif., locale to blue-collar Belle Haven, and the social network want to woo residents with community-oriented design.
| Feb 14, 2011
More companies willing to pay extra for green office space
New CoreNet Global/Jones Lang LaSalle survey shows real estate executives forging green strategies that balance environmental, financial and workforce issues.


