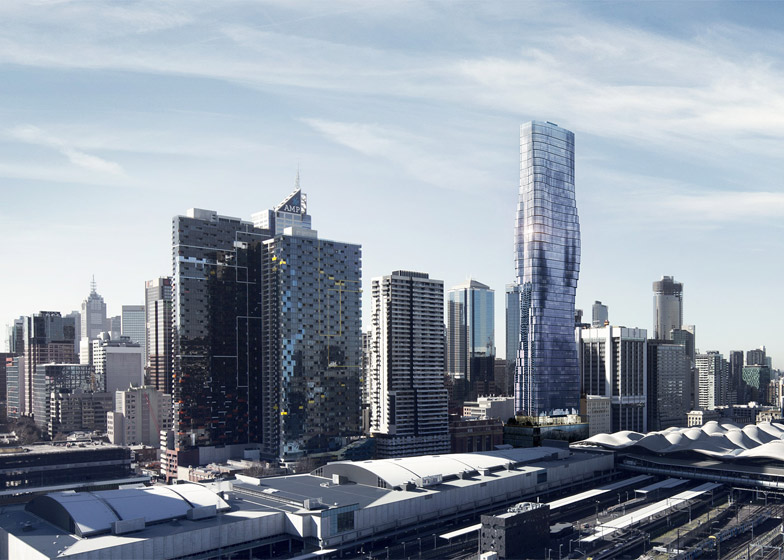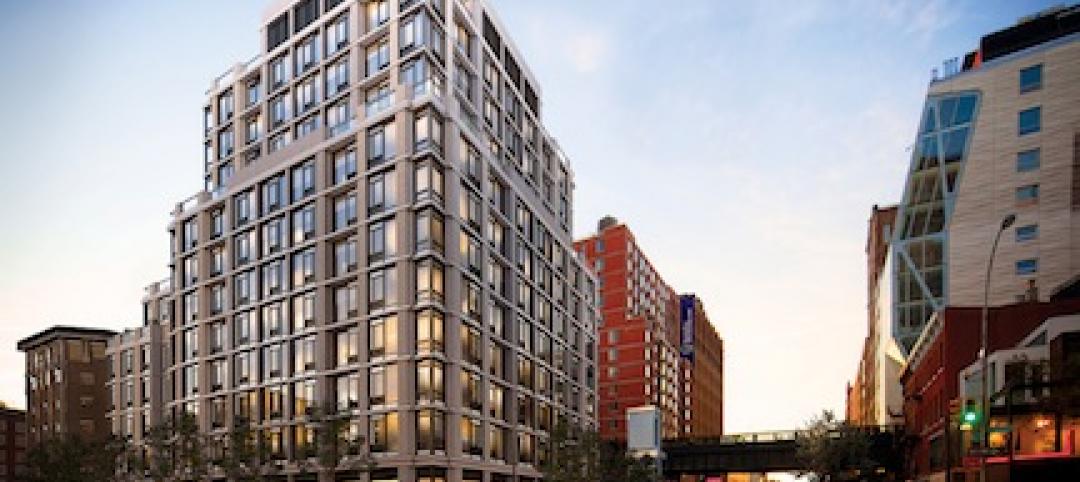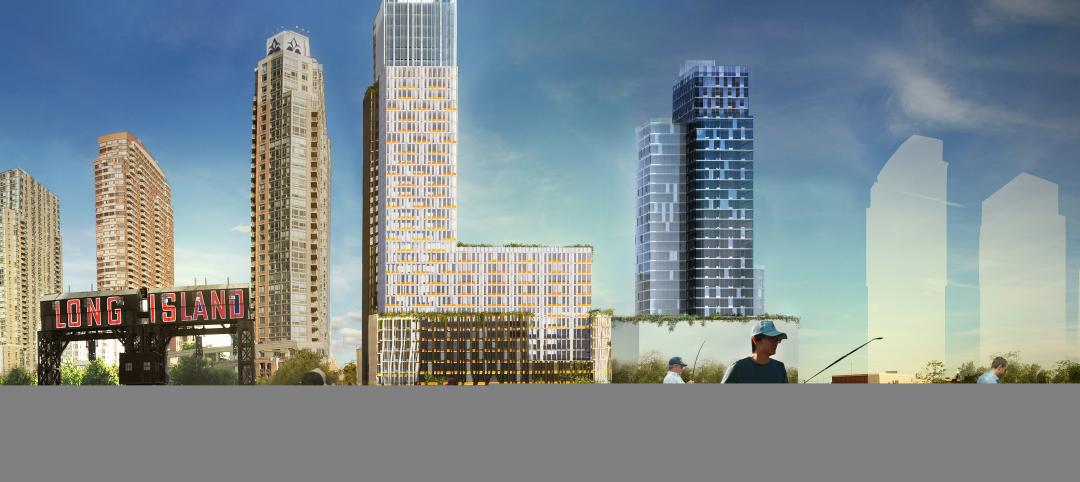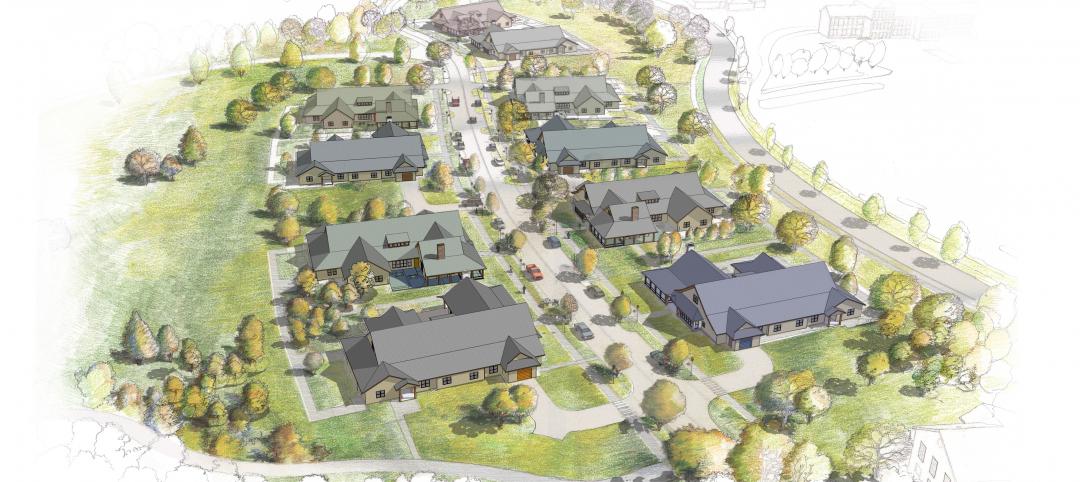Last May, the city of Melbourne has approved a 741-foot tower that features a curvy façade based on Beyoncé’s music video Ghost, where models (possibly the songstress herself) are enveloped in what appears to be skin-tight chiffon, stretching and swaying as a wind machine blows.
But according to the building’s designer, architects at Australian firm Elenberg Fraser, the shape isn’t merely an ode to one of today’s most prominent pop icons alive. In fact, lead architect Reid Dixon told Gizmag it was purely coincidental.
"The building volume was created by those natural outcomes," Dixon told Gizmag. "We were in a meeting and trying to describe the appearance of the design to somebody, but we didn't have any images. So one of our directors said it looks like the music clip to Beyoncé's Ghost."
"This project is the culmination of our significant research," the firm told Dezeen. "The complex form—a vertical cantilever—is actually the most effective way to redistribute the building's mass, giving the best results in terms of structural dispersion, frequency oscillation and wind requirements."
According to Gizmag, the similarity between the form and Beyoncé's music video was noticed in the early stages, when only the exterior design was completed. So the team went on with the idea, even designing the interiors in "a nice warm palette, inspired by Beyoncé's skin tones and theatre performances," Dixon tells Gizmag.
Computer aid using parametric modeling helped the architects come up with the design specifics, such as where the building swells in and swells out.
The building will have 68 stories, containing 660 apartments and a 160-room hotel. The building will be located at the west end of Melbourne’s business district. There is no construction start or completion date announced yet.
Beyoncé wouldn’t be the first pop icon to inspire architects. Dancing duo Fred Astaire and Ginger Rogers were credited for being Frank Gehry’s inspiration in design of the Nationale-Nederlanden building in Prague.
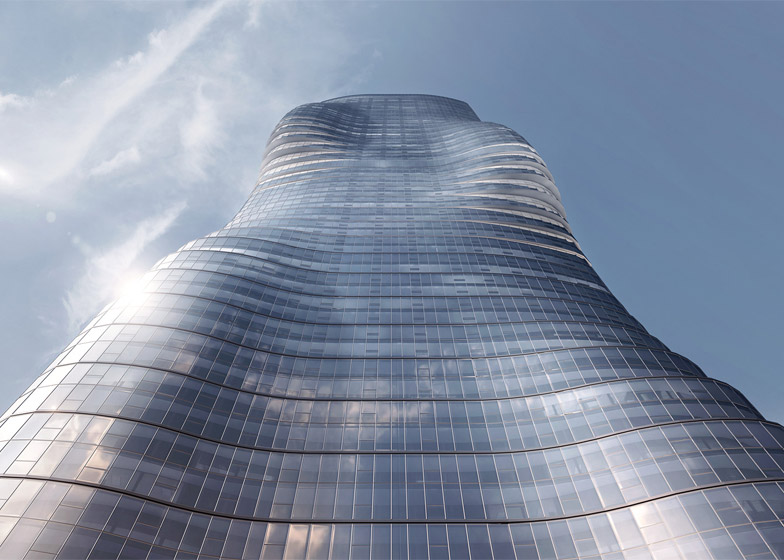
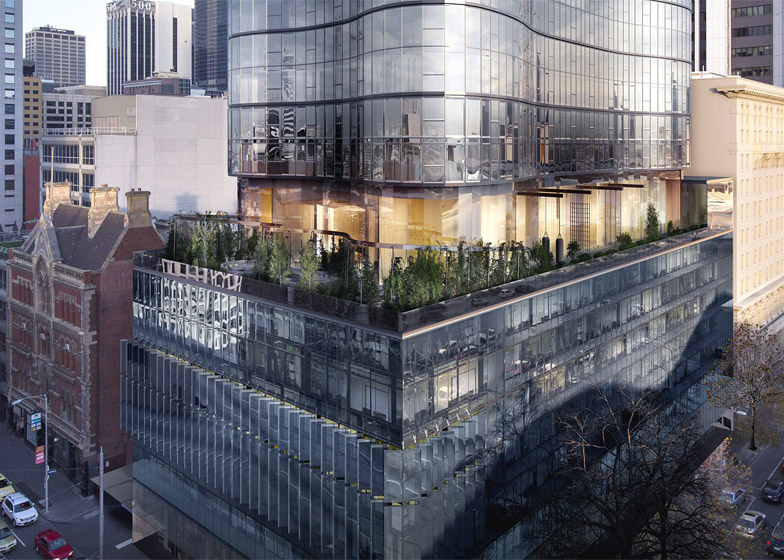
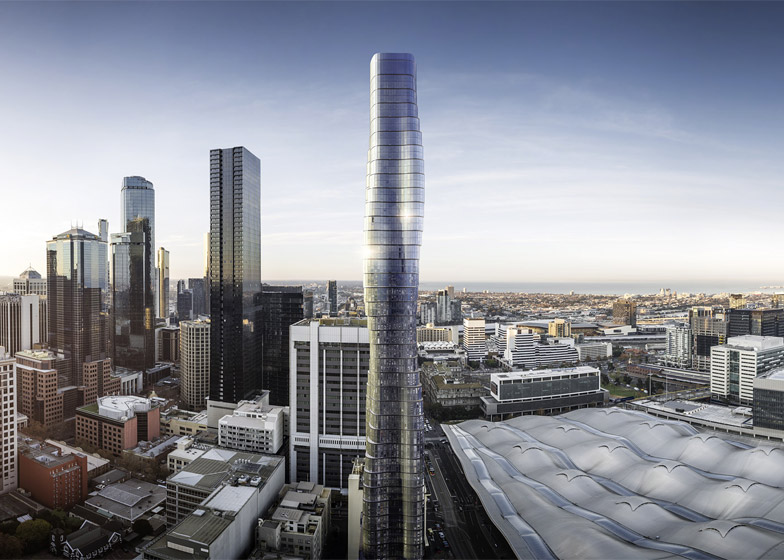
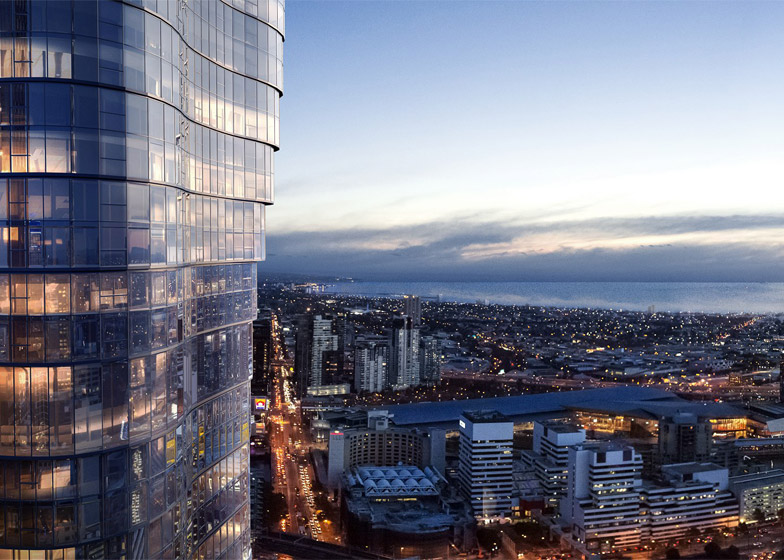
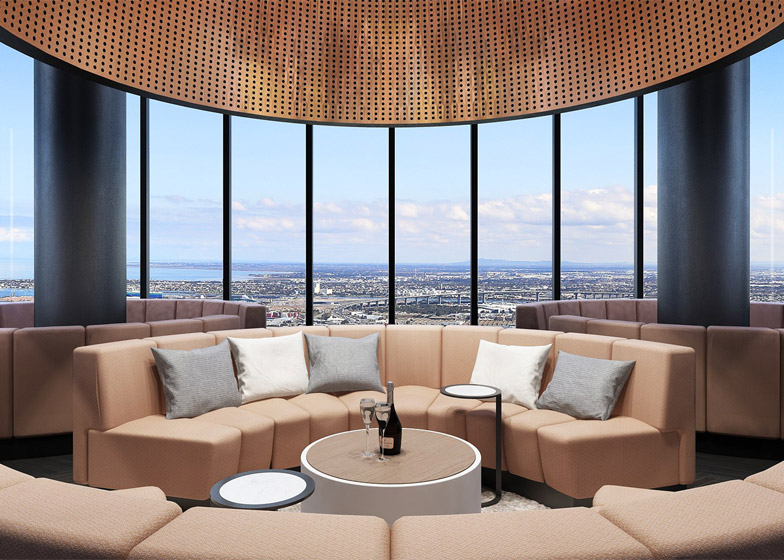
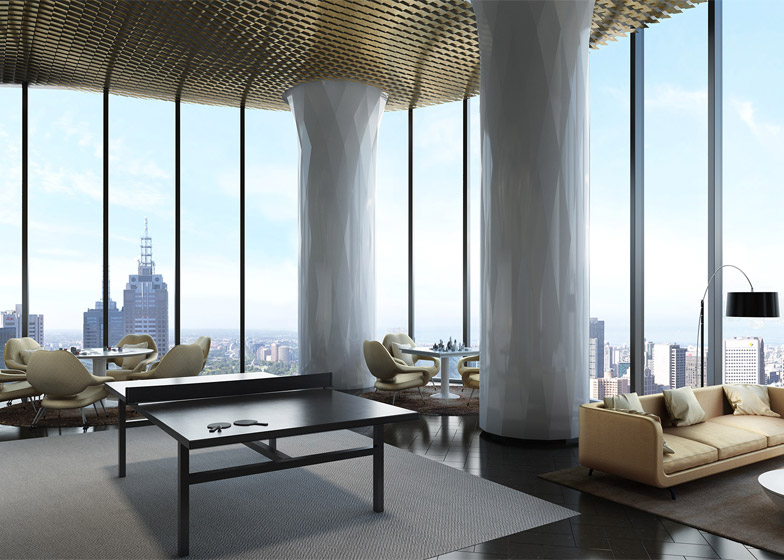
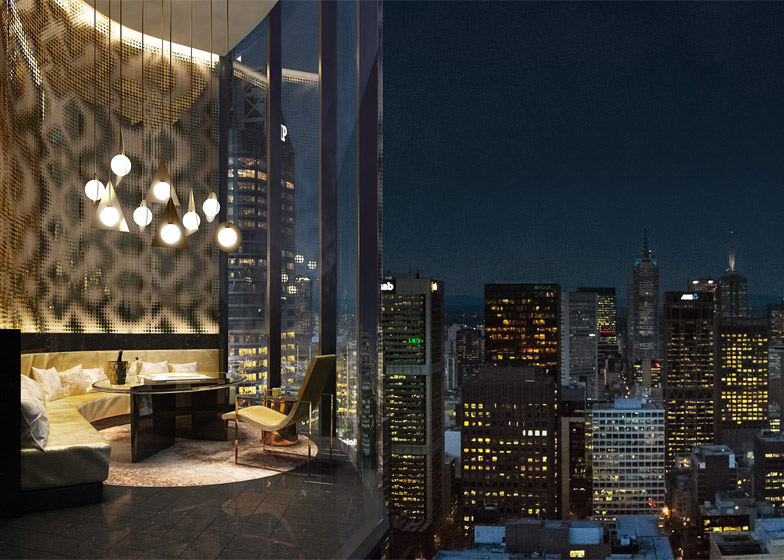
Related Stories
| May 16, 2011
Autodesk and the USGBC announce multifamily design competition
Autodesk is partnering with the U.S. Green Building Council to sponsor the organization’s multifamily midrise design competition, which will give design professionals and students an opportunity to present their solutions to sustainable, multifamily midrise design.
| May 3, 2011
Would apartment shells help the housing market?
One reason the U.S. government pushed for homeownership is because it’s thought to reduce turnover and build strong communities. Owners have a vested interest in their properties whereas renters don’t—but what if were to change?
| Apr 12, 2011
Luxury New York high rise adjacent to the High Line
Located adjacent to New York City’s High Line Park, 500 West 23rd Street will offer 111 luxury rental apartments when it opens later this year.
| Mar 22, 2011
Mayor Bloomberg unveils plans for New York City’s largest new affordable housing complex since the ’70s
Plans for Hunter’s Point South, the largest new affordable housing complex to be built in New York City since the 1970s, include new residences for 5,000 families, with more than 900 in this first phase. A development team consisting of Phipps Houses, Related Companies, and Monadnock Construction has been selected to build the residential portion of the first phase of the Queens waterfront complex, which includes two mixed-use buildings comprising more than 900 housing units and roughly 20,000 square feet of new retail space.
| Mar 17, 2011
Perkins Eastman launches The Green House prototype design package
Design and architecture firm Perkins Eastman is pleased to join The Green House project and NCB Capital Impact in announcing the launch of The Green House Prototype Design Package. The Prototype will help providers develop small home senior living communities with greater efficiency and cost savings—all to the standards of care developed by The Green House project.


