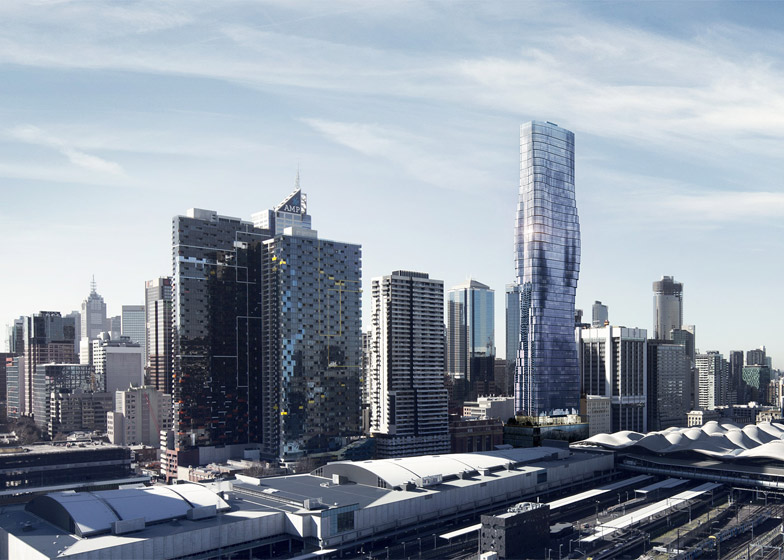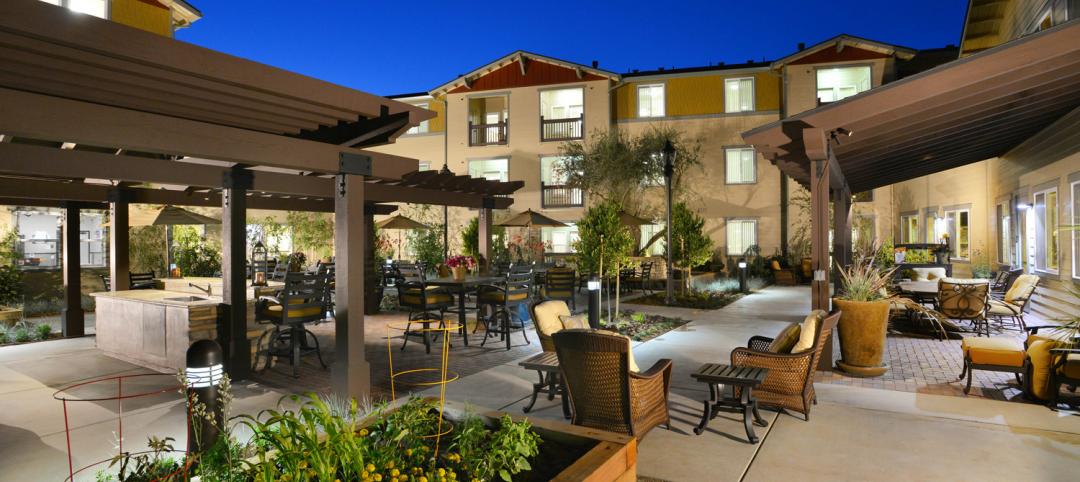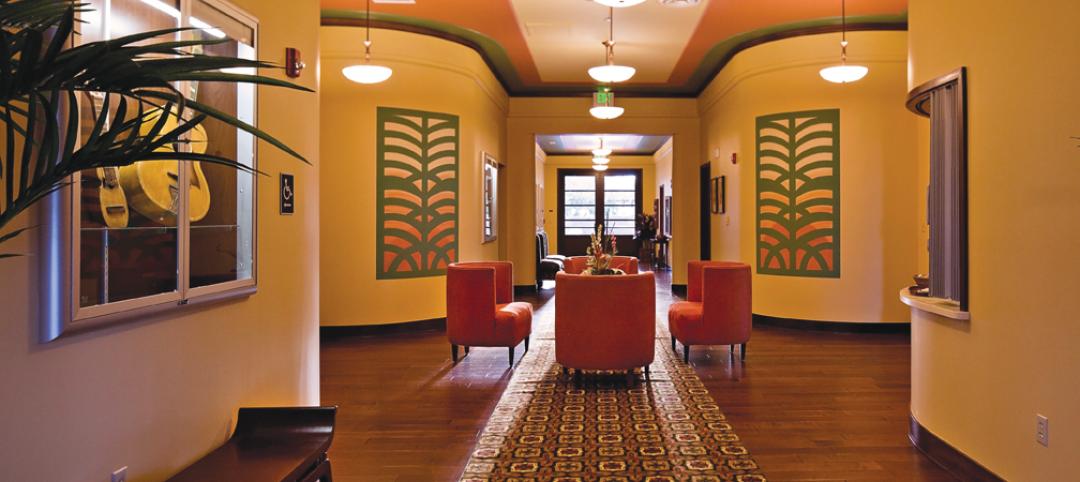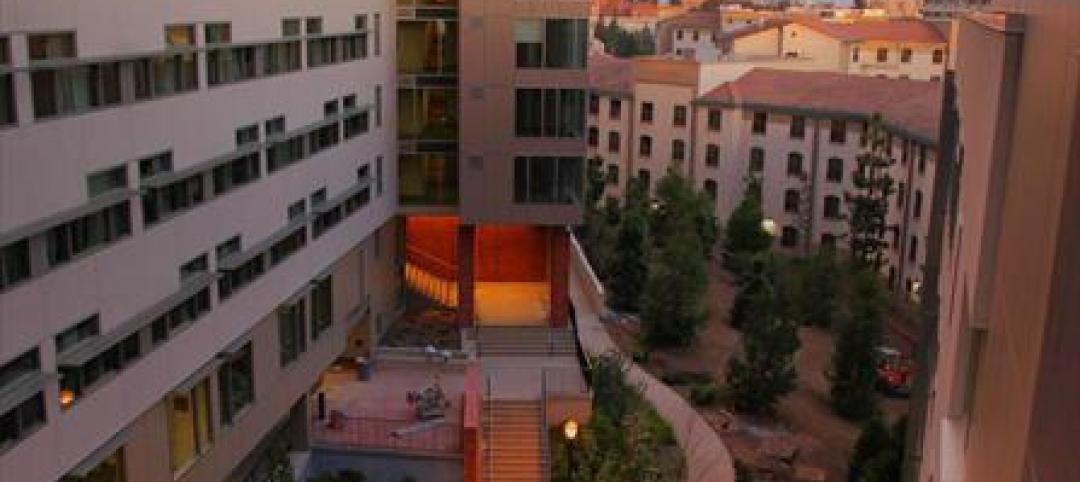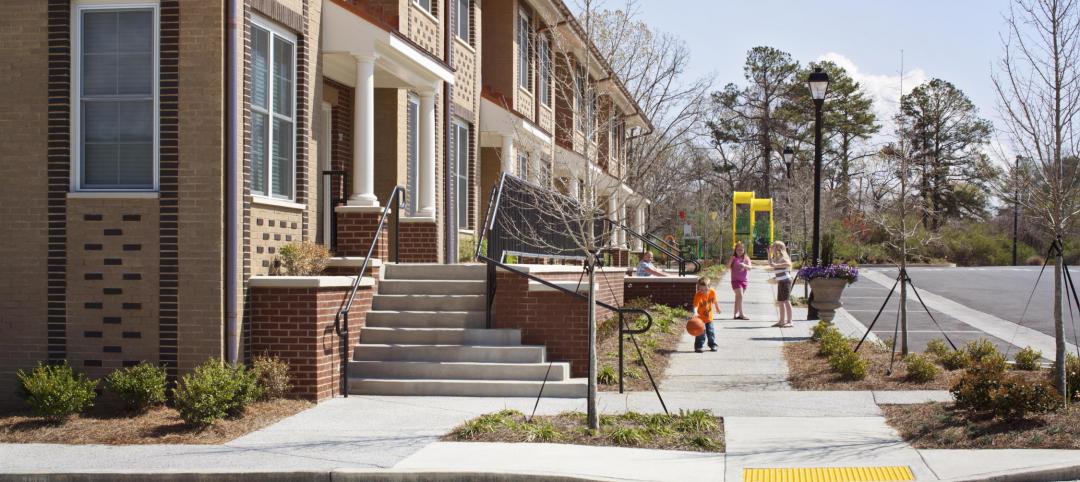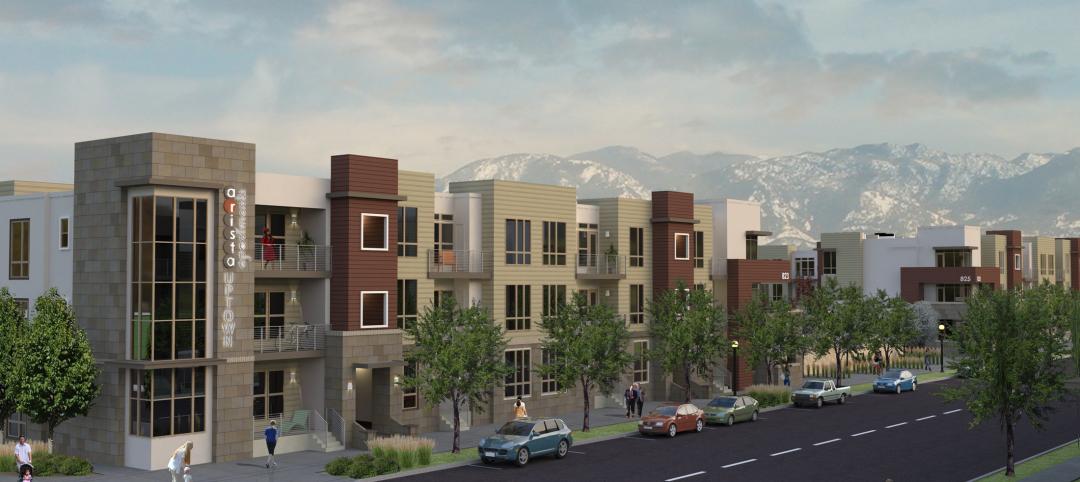Last May, the city of Melbourne has approved a 741-foot tower that features a curvy façade based on Beyoncé’s music video Ghost, where models (possibly the songstress herself) are enveloped in what appears to be skin-tight chiffon, stretching and swaying as a wind machine blows.
But according to the building’s designer, architects at Australian firm Elenberg Fraser, the shape isn’t merely an ode to one of today’s most prominent pop icons alive. In fact, lead architect Reid Dixon told Gizmag it was purely coincidental.
"The building volume was created by those natural outcomes," Dixon told Gizmag. "We were in a meeting and trying to describe the appearance of the design to somebody, but we didn't have any images. So one of our directors said it looks like the music clip to Beyoncé's Ghost."
"This project is the culmination of our significant research," the firm told Dezeen. "The complex form—a vertical cantilever—is actually the most effective way to redistribute the building's mass, giving the best results in terms of structural dispersion, frequency oscillation and wind requirements."
According to Gizmag, the similarity between the form and Beyoncé's music video was noticed in the early stages, when only the exterior design was completed. So the team went on with the idea, even designing the interiors in "a nice warm palette, inspired by Beyoncé's skin tones and theatre performances," Dixon tells Gizmag.
Computer aid using parametric modeling helped the architects come up with the design specifics, such as where the building swells in and swells out.
The building will have 68 stories, containing 660 apartments and a 160-room hotel. The building will be located at the west end of Melbourne’s business district. There is no construction start or completion date announced yet.
Beyoncé wouldn’t be the first pop icon to inspire architects. Dancing duo Fred Astaire and Ginger Rogers were credited for being Frank Gehry’s inspiration in design of the Nationale-Nederlanden building in Prague.
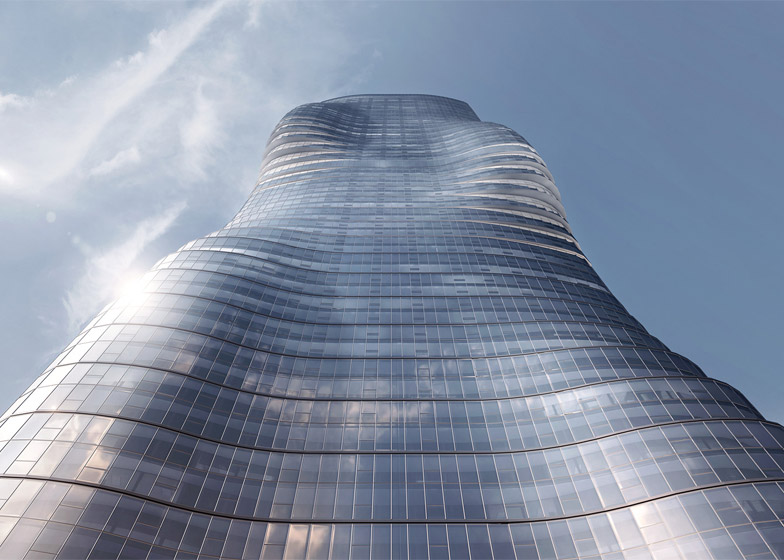
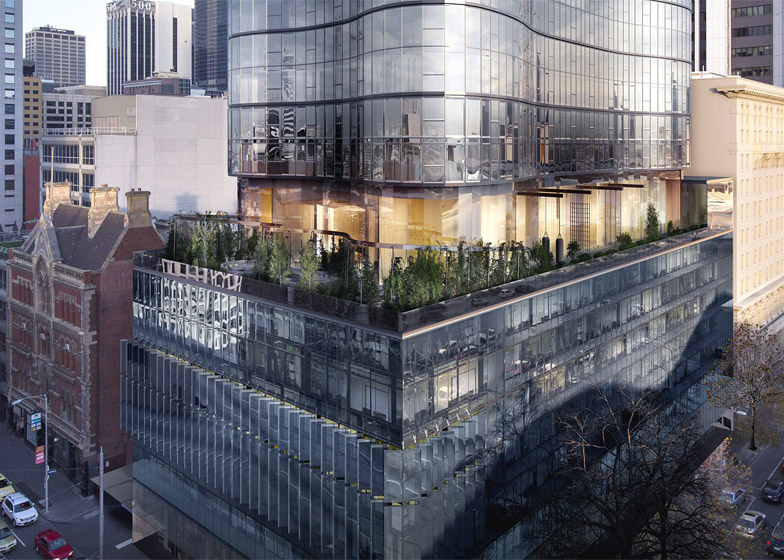
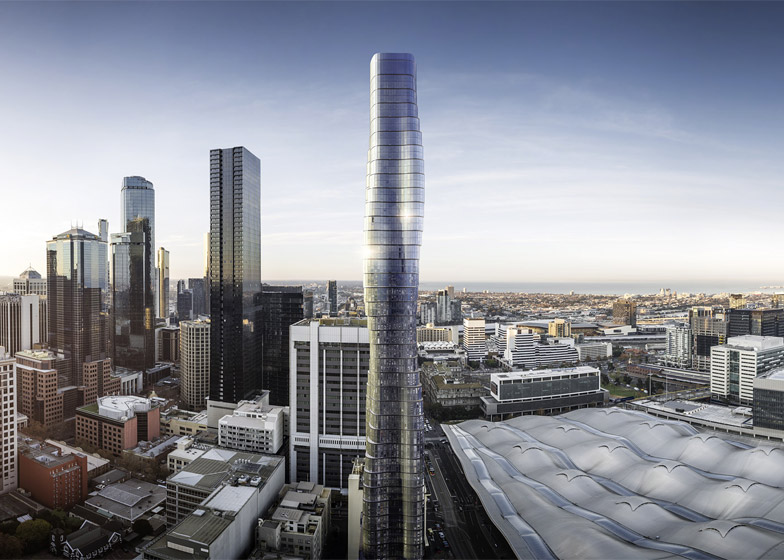
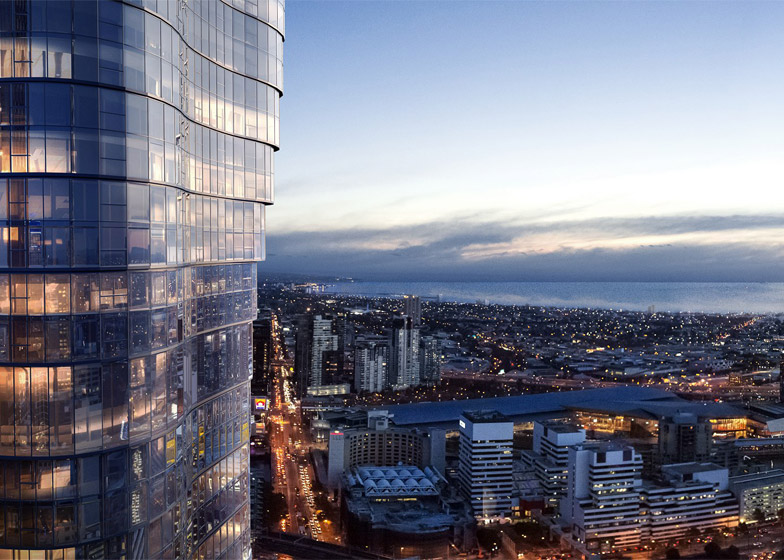
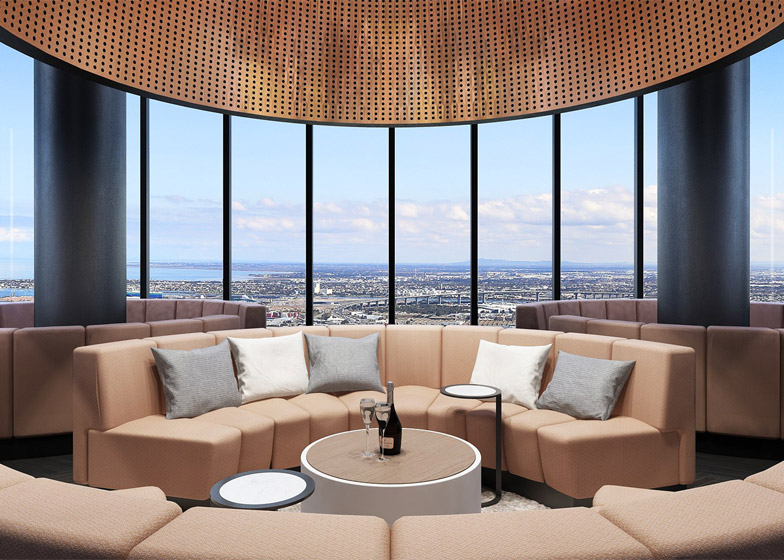
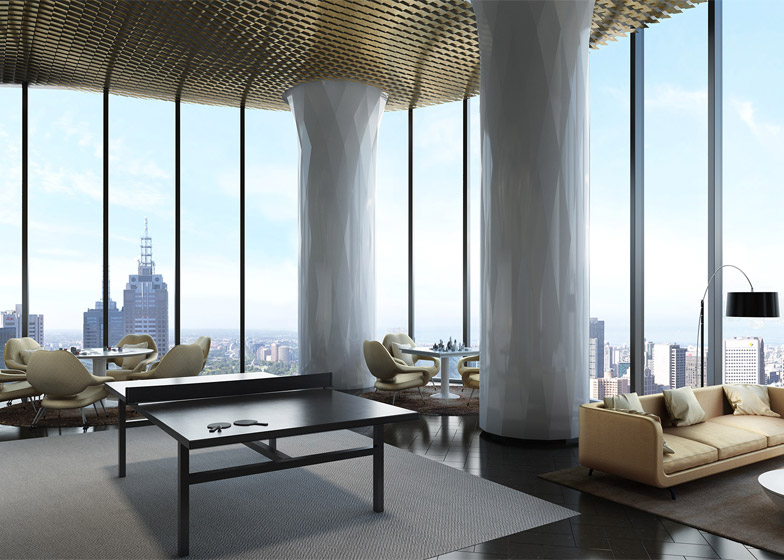
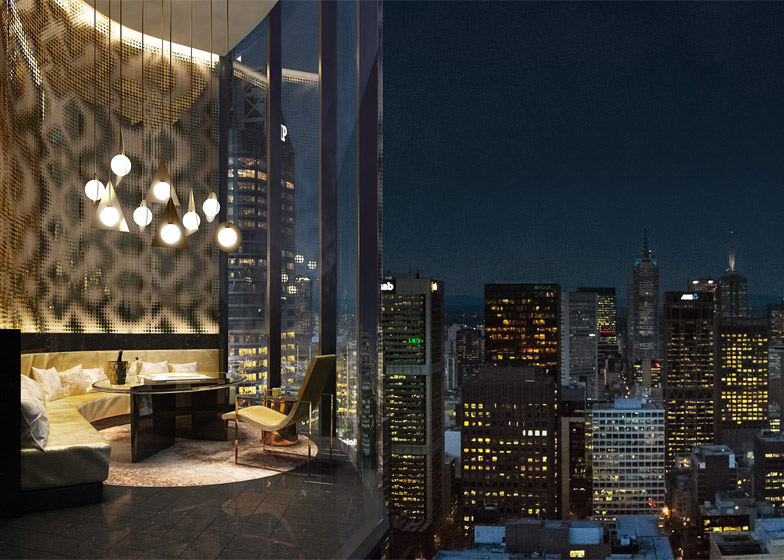
Related Stories
| Jul 9, 2012
Oakdale, Calif., Heritage Oaks Senior Apartments opens
New complex highlights senior preferences for amenities.
| Jun 1, 2012
New BD+C University Course on Insulated Metal Panels available
By completing this course, you earn 1.0 HSW/SD AIA Learning Units.
| May 31, 2012
2011 Reconstruction Awards Profile: Ka Makani Community Center
An abandoned historic structure gains a new life as the focal point of a legendary military district in Hawaii.
| May 29, 2012
Reconstruction Awards Entry Information
Download a PDF of the Entry Information at the bottom of this page.
| May 24, 2012
2012 Reconstruction Awards Entry Form
Download a PDF of the Entry Form at the bottom of this page.
| May 2, 2012
Building Team completes two additions at UCLA
New student housing buildings are part of UCLA’s Northwest Campus Student Housing In-Fill Project.
| May 2, 2012
Public housing can incorporate sustainable design
Sustainable design achievable without having to add significant cost; owner and residents reap benefits
| Apr 27, 2012
GreenExpo365.com to offer webinars on EPA’s WaterSense Program
Architects and builders interested in developing water-efficient buildings invited to attend free sessions featuring experts discussing water-efficient building practices.
| Apr 19, 2012
KTGY Group’s Arista Uptown Apartments in Broomfield, Colo. completed
First of eight buildings highlights unique amenities.


