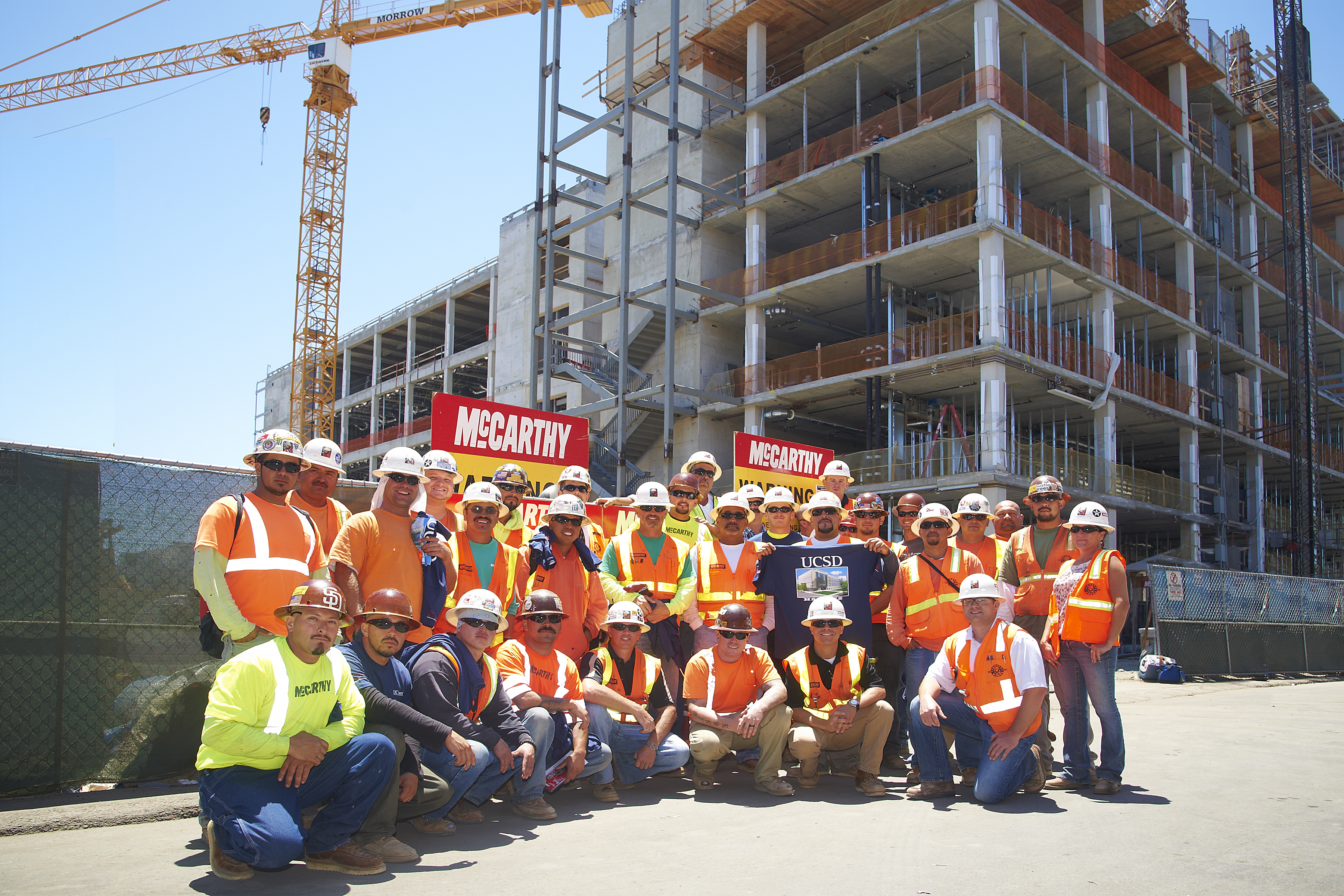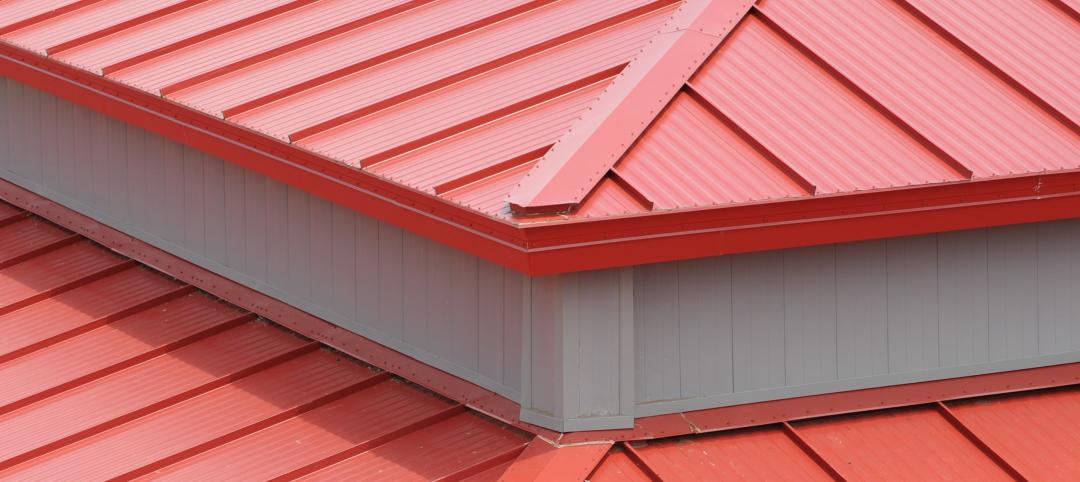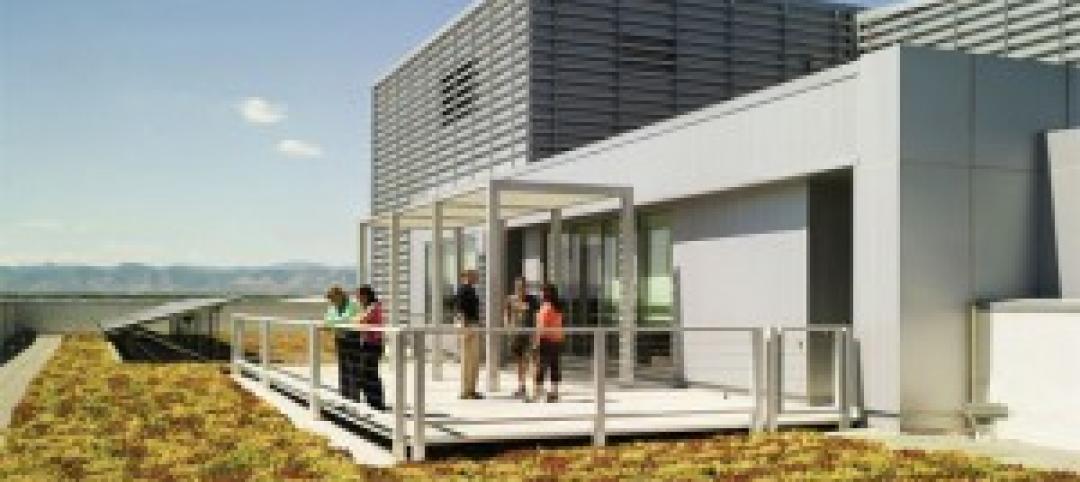College students aspiring to solve some of the world’s most critical health problems may soon have the ideal forum to realize their goals at the new Health Sciences Biomedical Research Facility, being built by McCarthy Building Companies (www.mccarthy.com) at the University of California, San Diego (UCSD) in La Jolla. ZGF Architects, LLP, is the project architect.
Located on a 3.3-acre site within the UCSD School of Medicine campus, the 196,000-sf Heath Sciences Biomedical Research Facility is being built to achieve LEED Platinum Certification, and potentially could receive notoriety as being the highest performing laboratory facility in the entire country. McCarthy construction crews recently completed the last concrete pour on the five-story building, celebrating the milestone with a topping out barbecue luncheon for site workers. Final project completion is scheduled for August 2013.
Boone Hellmann, campus architect for UCSD, heads the Facilities Design and Construction office charged with implementing the $105 million project, with James Gillie, senior director of construction services for UCSD, supervising construction and Mark Rowland charged with overall project management. +
Related Stories
| Oct 27, 2011
iProspect selects VLK Architects for new office design
Company growth prompted iProspect to make the decision to move to a new space.
| Oct 27, 2011
ASSA Abloy, MAXXESS Systems announce U.S. Aperio integration
Aperio will integrate with MAXXESS's eAXxess and Efusion Event Management Software packages.
| Oct 26, 2011
Metl-Span selected for re-roof project
School remained in session during the renovation and it was important to minimize the disruption as much as possible.
| Oct 26, 2011
Shawmut Design and Construction awarded Tag Heuer build in Aventura, Fla.
New store features 1,200 sf fit out at Aventura Mall.
| Oct 25, 2011
HKS Science & Technology practice formed
Specializing in the planning and design of highly technical building types, HKS’s Science & Technology practice offers the broadest range of services available to the academic and biomedical research, biotechnology, pharmaceutical and medical device community, including laboratory programming, planning and design, strategic science planning and laboratory equipment planning.
| Oct 25, 2011
Universal teams up with Earthbound Corp. to provide streamlined commercial framing solutions
The primary market for the Intact Structural Frame is light commercial buildings that are typically designed with concrete masonry walls, steel joists and steel decks.
| Oct 25, 2011
Ritner Steel CEO elected to AISC Board
Freund will begin serving on the AISC board of directors, assisting with the organization's planning and leadership in the steel construction industry.
| Oct 25, 2011
Commitment to green building practices pays off
The study, conducted by the Pacific Northwest National Laboratory, built on a good indication of the potential for increased productivity and performance pilot research completed two years ago, with similarly impressive results.















