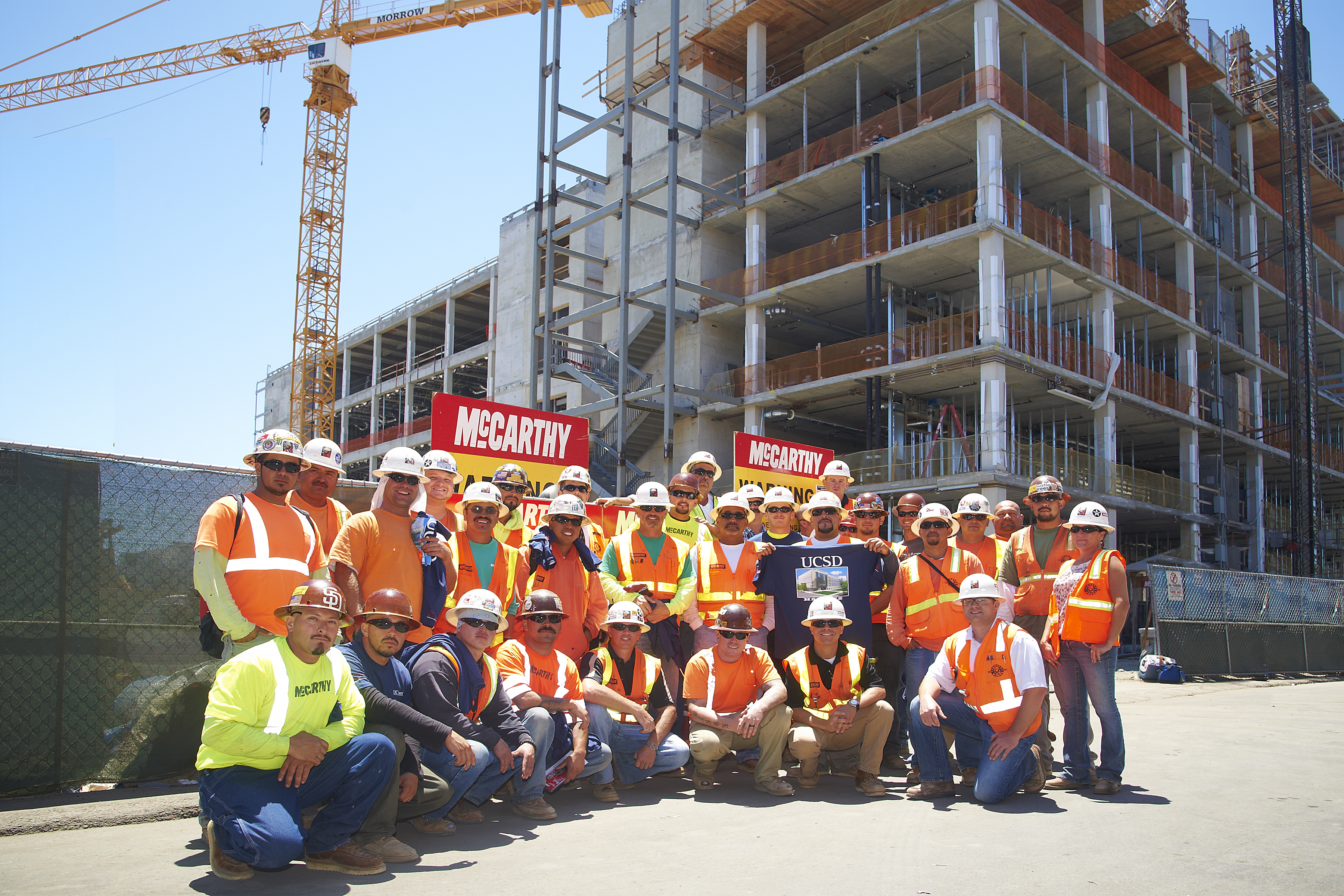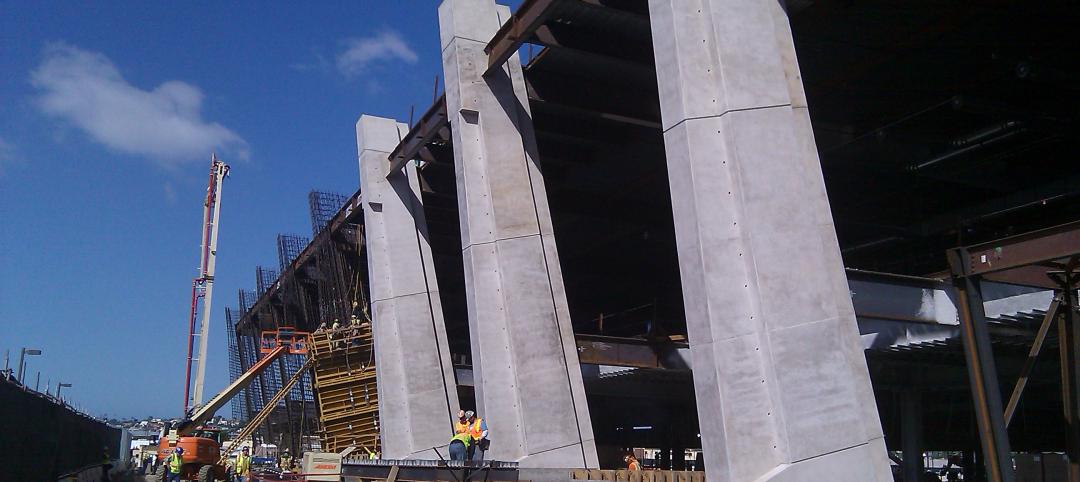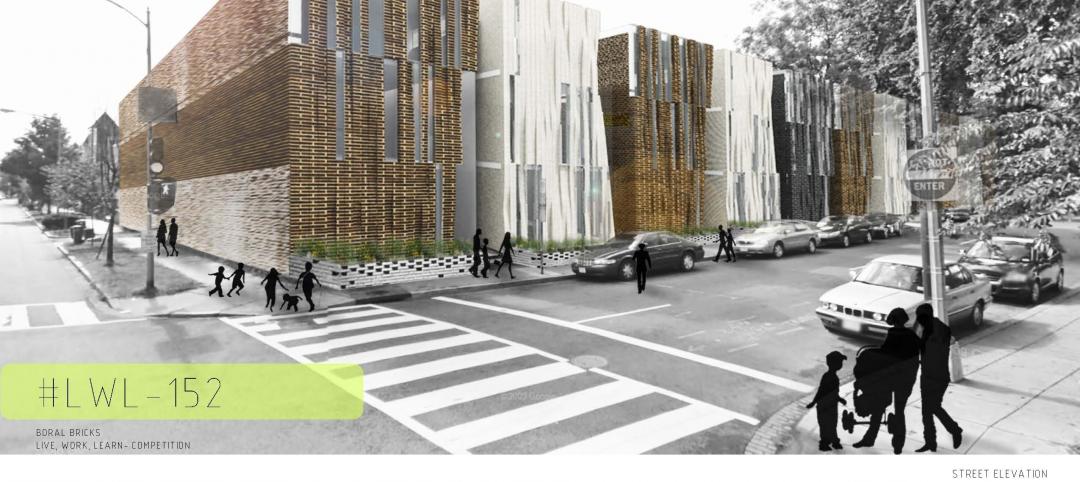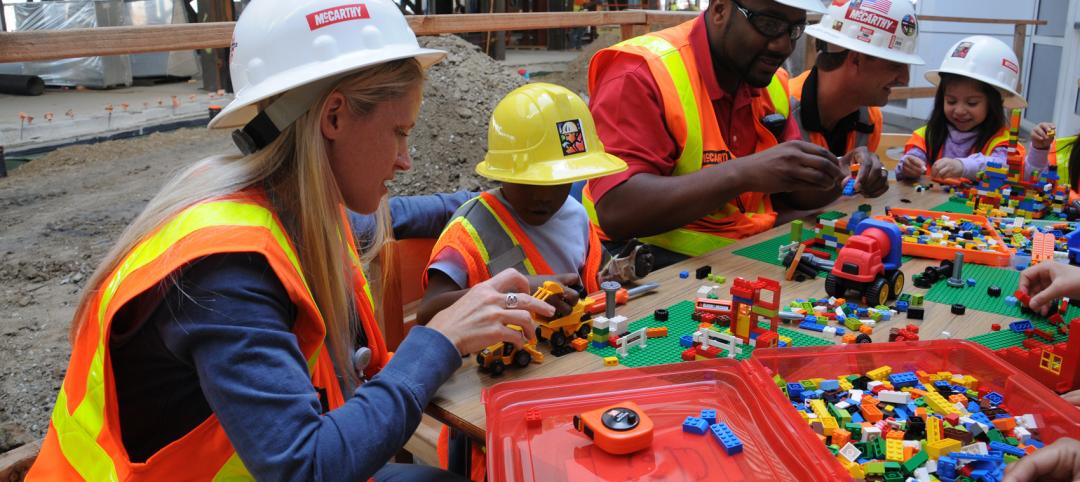College students aspiring to solve some of the world’s most critical health problems may soon have the ideal forum to realize their goals at the new Health Sciences Biomedical Research Facility, being built by McCarthy Building Companies (www.mccarthy.com) at the University of California, San Diego (UCSD) in La Jolla. ZGF Architects, LLP, is the project architect.
Located on a 3.3-acre site within the UCSD School of Medicine campus, the 196,000-sf Heath Sciences Biomedical Research Facility is being built to achieve LEED Platinum Certification, and potentially could receive notoriety as being the highest performing laboratory facility in the entire country. McCarthy construction crews recently completed the last concrete pour on the five-story building, celebrating the milestone with a topping out barbecue luncheon for site workers. Final project completion is scheduled for August 2013.
Boone Hellmann, campus architect for UCSD, heads the Facilities Design and Construction office charged with implementing the $105 million project, with James Gillie, senior director of construction services for UCSD, supervising construction and Mark Rowland charged with overall project management. +
Related Stories
| May 31, 2012
Day & Zimmermann taps Jobe for ECM VP
Ken Jobe, a senior executive with 30+ years of industry-related experience, joins Day & Zimmermann to expand footprint in the process & industrial markets.
| May 31, 2012
Perkins+Will-designed engineering building at University of Buffalo opens
Clad in glass and copper-colored panels, the three-story building thrusts outward from the core of the campus to establish a new identity for the School of Engineering and Applied Sciences and the campus at large.
| May 30, 2012
Construction milestone reached for $1B expansion of San Diego International Airport
Components of the $9-million structural concrete construction phase included a 700-foot-long, below-grade baggage-handling tunnel; metal decks covered in poured-in-place concrete; slab-on-grade for the new terminal; and 10 exterior architectural columns––each 56-feet tall and erected at a 14-degree angle.
| May 30, 2012
Pringle Brandon in discussions to join forces with Perkins+Will
The London offices would be known as Pringle Brandon Perkins+Will.
| May 30, 2012
Boral Bricks announces winners of “Live.Work.Learn” student architecture contest
Eun Grace Ko, a student at the Ryerson University in Toronto, Canada, named winner of annual contest.
| May 30, 2012
Hill International to manage construction of Al Risafa Stadium in Iraq
The three-year contract has an estimated value to Hill of approximately $3.3 million.
| May 29, 2012
Torrance Memorial Medical Center’s pediatric burn patients create their version of new Patient Tower using Legos
McCarthy workers joined the patients, donning construction gear and hard hats, to help with their building efforts.
| May 29, 2012
Reconstruction Awards Entry Information
Download a PDF of the Entry Information at the bottom of this page.
| May 29, 2012
AIA expands Documents-On-Demand service??
Six new documents added, DOD offers nearly 100 contract documents.
















