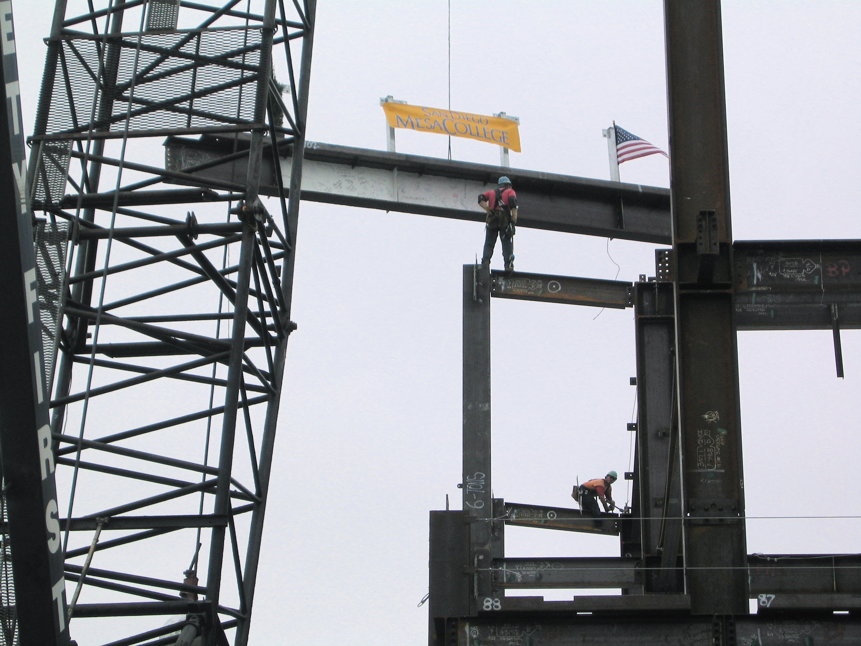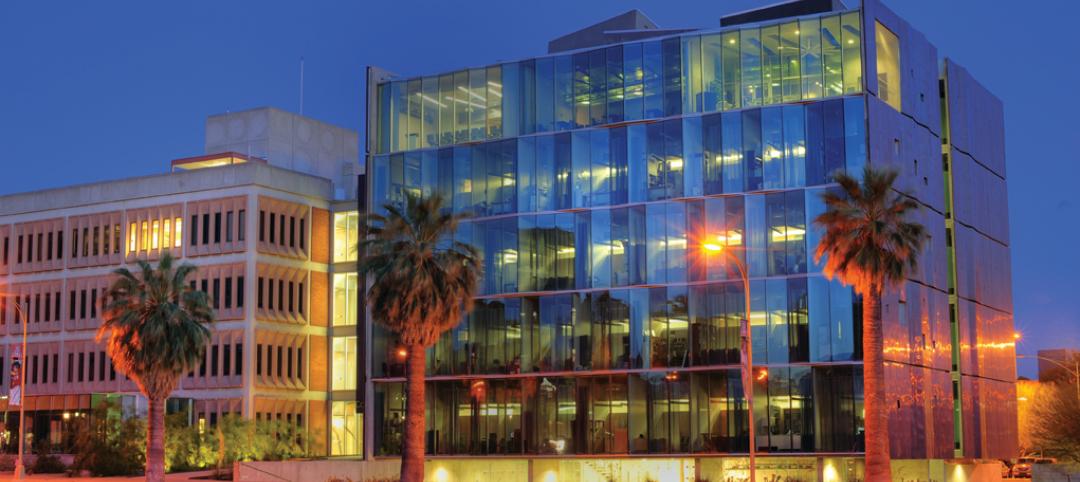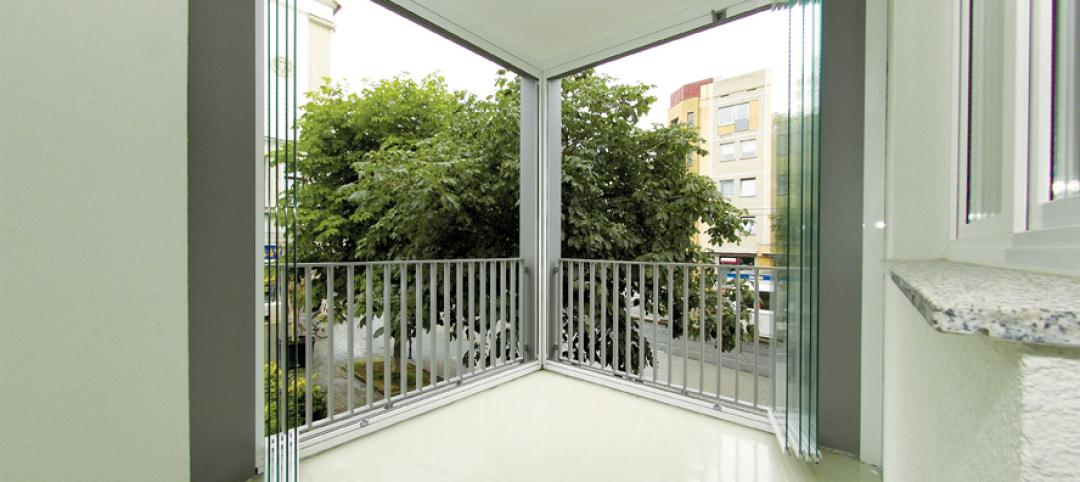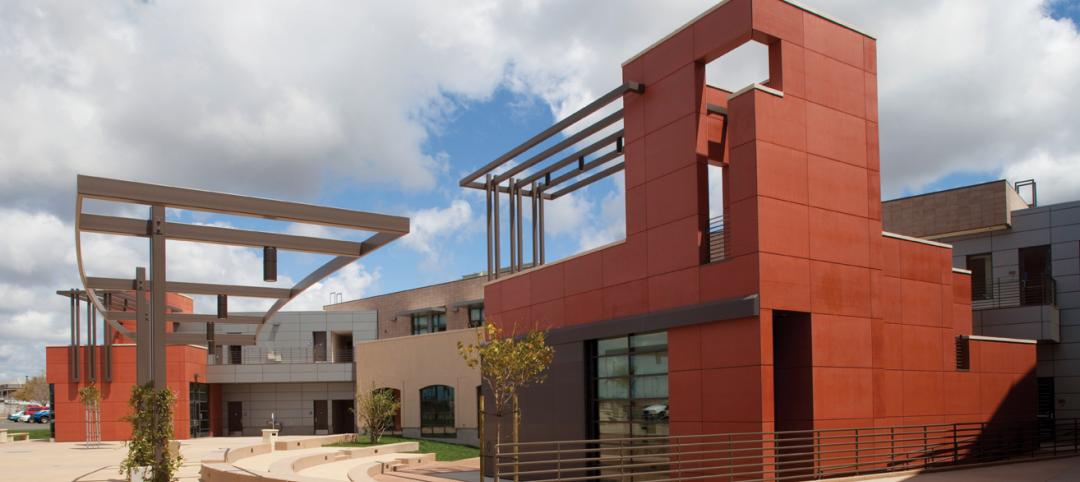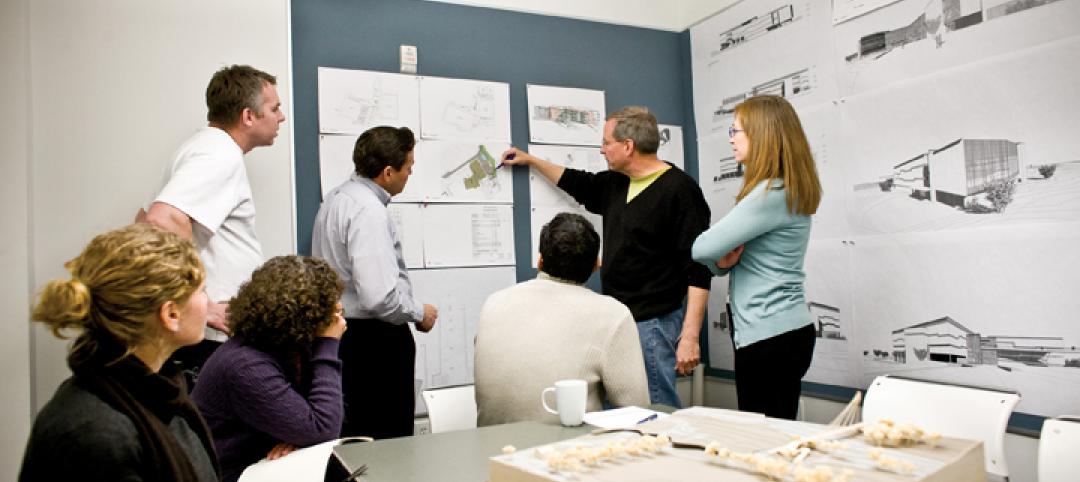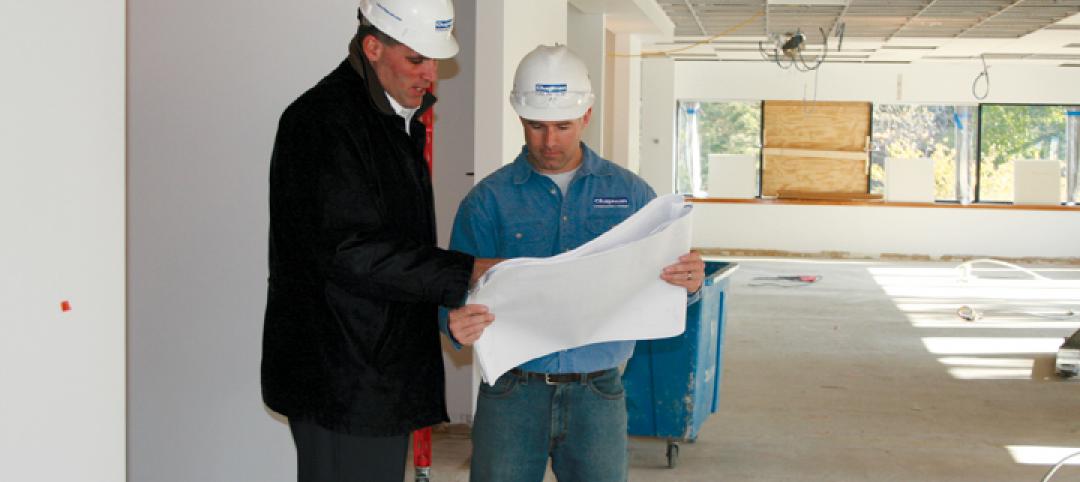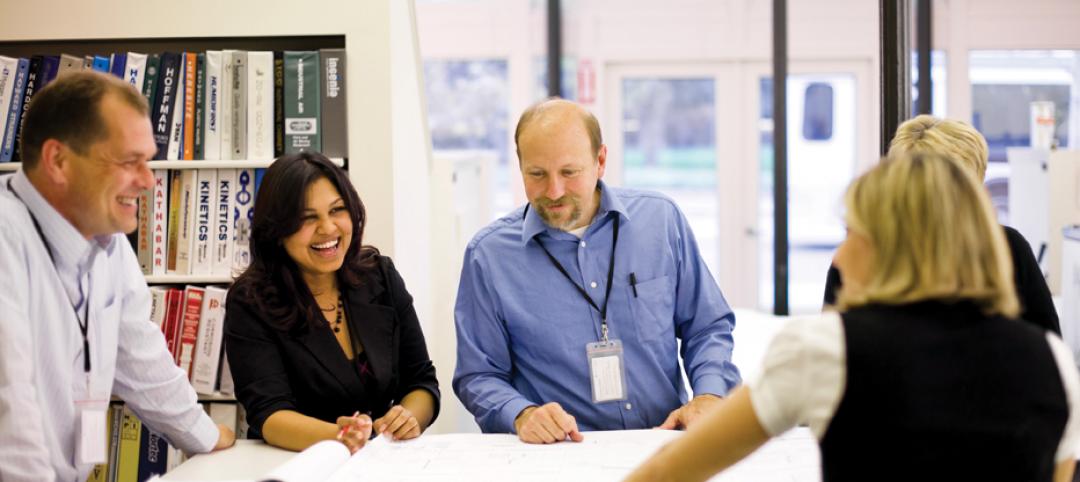McCarthy Building Companies, Inc. has topped out steel construction for the new 206,000-sf four-story Math and Science Building in the heart of San Diego Mesa College.
San Diego Community College District representatives, San Diego Mesa College faculty members, and project team members gathered recently to commemorate the milestone with a traditional topping out ceremony.
The $110 million Math and Science Building occupies the area immediately east of the existing Learning and Resource Building and south of the I-300 Building. McCarthy construction crews disassembled three older buildings on the site before breaking ground for the new facility in August of 2011. Construction has required careful monitoring and managing to minimize disruption to regular campus activities.
Designed by Architects | Delawie Wilkes Rodrigues Barker, the new San Diego Mesa College Math and Science Building will provide new educational space for students pursuing degree and certificate programs in biology, chemistry, physical sciences and mathematics. The building will house four floors of classrooms, computer classrooms, and teaching lab classrooms, as well as faculty, staff and administrative support space. Specialized areas will include a greenhouse and an astronomy observation center.
The project team is targeting LEED Silver Certification by the U.S. Green Building Council. All classrooms, teaching laboratories, and the majority of the staff offices will optimize the use of natural daylight. The windows will utilize high-performance, low "E" glazing that will allow natural daylight to enter the building, while rejecting unwanted ultraviolet and infrared light waves. This, in turn, will help reduce the amount of energy required to condition the building. The roofing construction will consist of a cool-roof material, which also will reflect unwanted energy and reduce the amount of energy consumed. BD+C
Related Stories
| Dec 10, 2011
Energy performance starts at the building envelope
Rainscreen system installed at the west building expansion of the University of Arizona’s Meinel Optical Sciences Center in Tucson, with its folded glass wall and copper-paneled, breathable cladding over precast concrete.
| Dec 10, 2011
Turning Balconies Outside In
Operable glass balcony glazing systems provide solution to increase usable space in residential and commercial structures.
| Dec 10, 2011
BIM tools to make your project easier to manage
Two innovations—program manager Gafcon’s SharePoint360 project management platform and a new BIM “wall creator” add-on developed by ClarkDietrich Building Systems for use with the Revit BIM platform and construction consultant—show how fabricators and owner’s reps are stepping in to fill the gaps between construction and design that can typically be exposed by working with a 3D model.
| Dec 9, 2011
BEST AEC FIRM 2011: Chapman Construction/Design
Taking sustainable practices to heart.
| Dec 9, 2011
BEST AEC FIRMS 2011: EYP Architecture & Engineering
Expertise-Driven Design: At EYP Architecture & Engineering, growing the business goes hand in hand with growing the firm’s people.
| Dec 8, 2011
Keast & Hood Co. part of Statue of Liberty renovation team
Keast & Hood Co., is the structural engineer-of-record for the year-long $27.25 million renovation of the Statue of Liberty.


