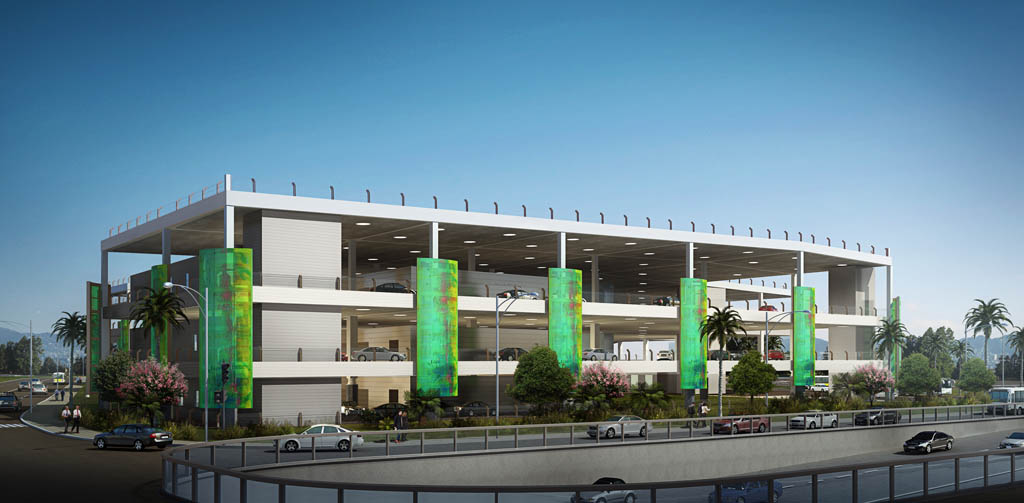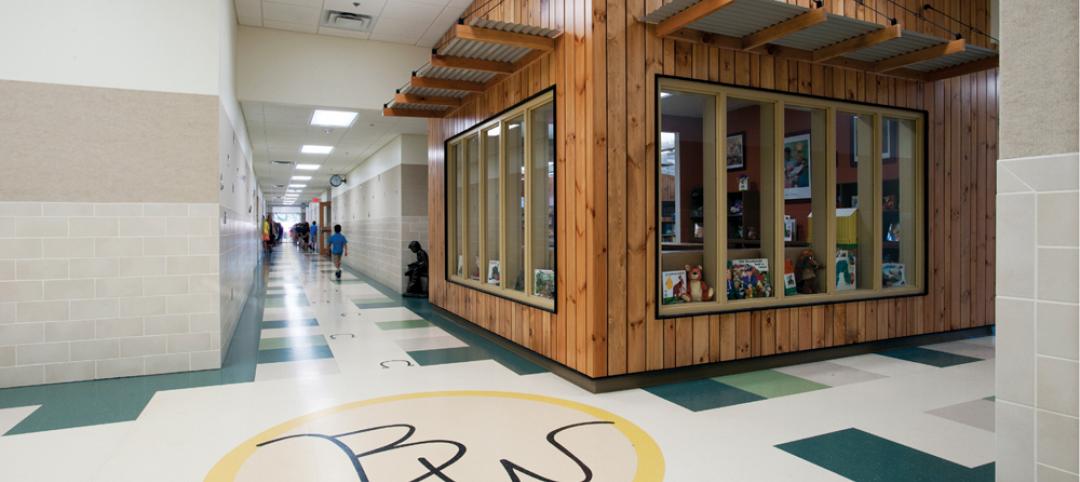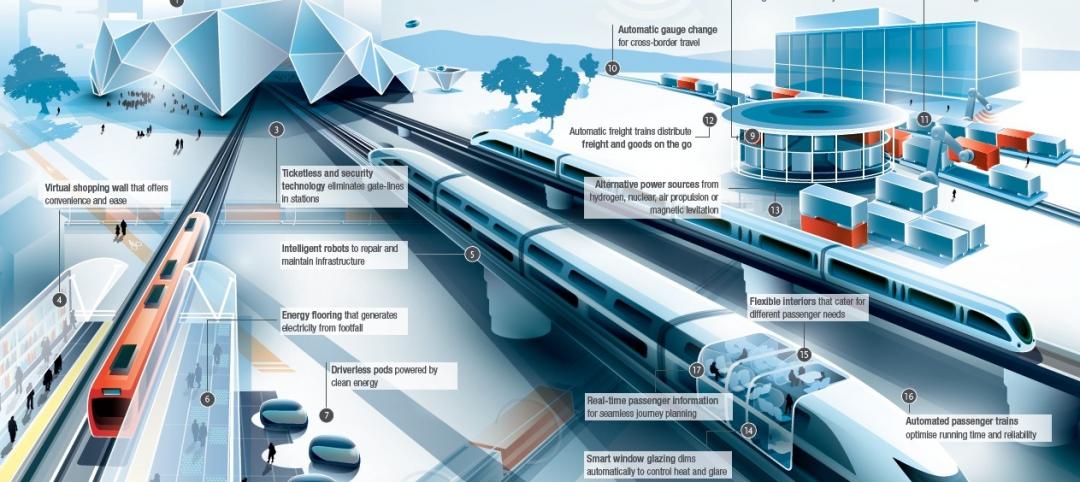McCarthy Building Companies began construction on the new $72.7 million Bob Hope Airport Regional Intermodal Transportation Center (RITC). The facility, which broke ground on July 6, 2012, is being built to provide seamless connectivity for airport, train and bus passengers, as well as rental car customers and bicyclists.
The 520,000-sf project includes construction of a three-level consolidated rental car parking structure with a car wash and fueling system; a rental car customer service building; and a ground level bus transit station for MTA, Burbank Bus, Amtrak and charter/shuttle buses. The bus station features an open air design complemented by 16 art panels adorning all three levels of the structure.
Work also entails construction of an elevated, 1,100 foot-long moving walkway which will transport rental car customers and rail and bus passengers between the RITC and airport terminal.
As part of the project design intended to meet LEED (Leadership in Energy and Environmental Design) Silver certification standards, sustainable construction methods such as maintaining proper indoor air quality, utilizing local labor and materials and recycling construction waste will be employed. Solar panels generating roughly 1.5 megawatts of clean energy will be installed on top of the RITC by the City of Burbank.
The design-build RITC project features a pre-engineered metal roof, and two post-tensioned concrete deck and beam systems, each approximately 185,000 square feet. Like the moving walkway, it will be base-isolated with triple-pendulum bearings designed to resist a maximum credible earthquake. In the event of a disaster, the facility will serve as an emergency response center.
The 141 isolators will be placed about 10 feet above ground, which Liu said will not only be rare, but also challenging. “We usually encounter earthquake isolator installation at grade level,” he said. “Having the isolator 10 feet in the air will make the setting and grouting more challenging. The bearing plate has to be set perfectly level and the bolt holes on the base plate have a very tight tolerance. Close supervision on leveling and alignment of the plates are critical to ensure quality and accuracy as repair can be costly.”
Scheduled for completion in summer 2014, the project is located along Empire Avenue directly across from the Bob Hope Airport Train Station, on a 20-acre site formerly used as a parking lot. A separate parking structure (not a part of McCarthy’s RITC project) is being built at the airport to replace auto parking spaces currently located on land that will become the site of the center.
Some of the major project consultants involved in the Bob Hope Airport Regional Intermodal Transportation Center include: GKK/STV – Construction Manager; PGAL (Pierce Goodwin Alexander & Linville) – Architect; McCarthy Building Companies – General Contractor; Miyamoto – Structural Engineer; Saiful Bouquet – Design/Build Structural Engineer; JMC2 Civic Engineering & Surveying – Civil Engineer; PBS Mechanical and Electrical Consulting Engineers – Electrical Engineer; PBS Mechanical and Electrical Consulting Engineers – Mechanical Engineer; and Anil Verma Associates, Inc. – Landscape Architect. +
Related Stories
| Jul 2, 2014
Emerging trends in commercial flooring
Rectangular tiles, digital graphic applications, the resurgence of terrazzo, and product transparency headline today’s commercial flooring trends.
| Jun 30, 2014
Arup's vision of the future of rail: driverless trains, maintenance drones, and automatic freight delivery
In its Future of Rail 2050 report, Arup reveals a vision of the future of rail travel in light of trends such as urban population growth, climate change, and emerging technologies.
| Jun 18, 2014
Arup uses 3D printing to fabricate one-of-a-kind structural steel components
The firm's research shows that 3D printing has the potential to reduce costs, cut waste, and slash the carbon footprint of the construction sector.
| Jun 12, 2014
Austrian university develops 'inflatable' concrete dome method
Constructing a concrete dome is a costly process, but this may change soon. A team from the Vienna University of Technology has developed a method that allows concrete domes to form with the use of air and steel cables instead of expensive, timber supporting structures.
| Jun 2, 2014
Parking structures group launches LEED-type program for parking garages
The Green Parking Council, an affiliate of the International Parking Institute, has launched the Green Garage Certification program, the parking industry equivalent of LEED certification.
| May 29, 2014
7 cost-effective ways to make U.S. infrastructure more resilient
Moving critical elements to higher ground and designing for longer lifespans are just some of the ways cities and governments can make infrastructure more resilient to natural disasters and climate change, writes Richard Cavallaro, President of Skanska USA Civil.
| May 23, 2014
Top interior design trends: Gensler, HOK, FXFOWLE, Mancini Duffy weigh in
Tech-friendly furniture, “live walls,” sit-stand desks, and circadian lighting are among the emerging trends identified by leading interior designers.
| May 20, 2014
Kinetic Architecture: New book explores innovations in active façades
The book, co-authored by Arup's Russell Fortmeyer, illustrates the various ways architects, consultants, and engineers approach energy and comfort by manipulating air, water, and light through the layers of passive and active building envelope systems.
| May 19, 2014
What can architects learn from nature’s 3.8 billion years of experience?
In a new report, HOK and Biomimicry 3.8 partnered to study how lessons from the temperate broadleaf forest biome, which houses many of the world’s largest population centers, can inform the design of the built environment.
| May 13, 2014
19 industry groups team to promote resilient planning and building materials
The industry associations, with more than 700,000 members generating almost $1 trillion in GDP, have issued a joint statement on resilience, pushing design and building solutions for disaster mitigation.

















