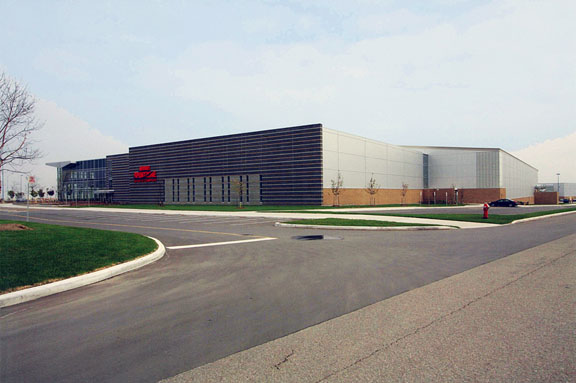The Metal Building Manufacturers Association (MBMA) has started the first phase of a long-term plan for major research in cooperation with the U.S. Department of Energy (DOE) and Oak Ridge National Laboratory (ORNL). The industry and DOE hope this joint work will ultimately provide designers with the knowledge to design higher quality and more energy efficient structures. Oak Ridge National Laboratory (ORNL) was awarded the MAXLAB project under the American Recovery and Reinvestment Act (ARRA) and this research is an element of that project.
ORNL’s light commercial building flexible research platforms will expose the test buildings to natural weather conditions for R&D purposes. The results are intended to advance energy efficiency solutions for new and retrofit applications. These test buildings will provide the opportunity to prove solutions in a low risk environment so they can be more readily accepted in the marketplace in actual commercial buildings.
The research will consist of two full-scale light commercial buildings. The first building to be completed will be a 2,400-sf, one-story metal building system with a gable roof. The second building will be a 3,200 square-foot, multi-story light framed building with a flat roof. MBMA will conduct research on the low-rise metal building.
Both buildings will have hundreds of very sophisticated sensors that will send data back to a central data center within the main MAXLAB research building to closely monitor heat flow through the various surfaces. The buildings will be constructed on insulated concrete foundations that include in-slab heating/cooling loops, which enable researchers to control the temperature of the fluid circulating in the loops. The slab system, which was specially designed for the experiments, will eliminate heat transfer between the ground and the test buildings. This separation of the buildings from the effects of the ground is necessary to accurately model the energy performance of the building shells and makes the research more useful for various geographic locations.
The structural frame for the metal building has been constructed on the site, and the roof and walls are currently under construction. Once construction is completed, ORNL researchers will begin setting up sensors and other scientific equipment to measure the energy performance of the building and to establish a performance baseline. The benchmark building will be insulated to a low level to establish a starting point. Future experiments will include higher insulation levels for the roof and walls and introduce other energy saving strategies that will be measured against the original benchmark performance.
Since metal buildings are used in approximately 40% of all low-rise non-residential construction, this is an important construction type to study in order to analyze, document, and show improvements in energy performance.
Energy research on buildings has previously focused on the component level, such as hot box testing, cool roof tests, air barrier tests, etc. However, whole building testing in a complete building system will allow for combined and individual impacts to be evaluated together due to the complicated interactions among the building components under controlled conditions. +
Related Stories
Sustainability | Mar 29, 2024
Demystifying carbon offsets vs direct reductions
Chris Forney, Principal, Brightworks Sustainability, and Rob Atkinson, Senior Project Manager, IA Interior Architects, share the misconceptions about carbon offsets and identify opportunities for realizing a carbon-neutral building portfolio.
Reconstruction & Renovation | Mar 28, 2024
Longwood Gardens reimagines its horticulture experience with 17-acre conservatory
Longwood Gardens announced this week that Longwood Reimagined: A New Garden Experience, the most ambitious revitalization in a century of America’s greatest center for horticultural display, will open to the public on November 22, 2024.
Office Buildings | Mar 27, 2024
A new Singapore office campus inaugurates the Jurong Innovation District, a business park located in a tropical rainforest
Surbana Jurong, an urban, infrastructure and managed services consulting firm, recently opened its new headquarters in Singapore. Surbana Jurong Campus inaugurates the Jurong Innovation District, a business park set in a tropical rainforest.
Cultural Facilities | Mar 27, 2024
Kansas City’s new Sobela Ocean Aquarium home to nearly 8,000 animals in 34 habitats
Kansas City’s new Sobela Ocean Aquarium is a world-class facility home to nearly 8,000 animals in 34 habitats ranging from small tanks to a giant 400,000-gallon shark tank.
Market Data | Mar 26, 2024
Architecture firm billings see modest easing in February
Architecture firm billings continued to decline in February, with an AIA/Deltek Architecture Billings Index (ABI) score of 49.5 for the month. However, February’s score marks the most modest easing in billings since July 2023 and suggests that the recent slowdown may be receding.
Cultural Facilities | Mar 26, 2024
Renovation restores century-old Brooklyn Paramount Theater to its original use
The renovation of the iconic Brooklyn Paramount Theater restored the building to its original purpose as a movie theater and music performance venue. Long Island University had acquired the venue in the 1960s and repurposed it as the school’s basketball court.
Adaptive Reuse | Mar 26, 2024
Adaptive Reuse Scorecard released to help developers assess project viability
Lamar Johnson Collaborative announced the debut of the firm’s Adaptive Reuse Scorecard, a proprietary methodology to quickly analyze the viability of converting buildings to other uses.
Security and Life Safety | Mar 26, 2024
Safeguarding our schools: Strategies to protect students and keep campuses safe
HMC Architects' PreK-12 Principal in Charge, Sherry Sajadpour, shares insights from school security experts and advisors on PreK-12 design strategies.
Green | Mar 25, 2024
Zero-carbon multifamily development designed for transactive energy
Living EmPower House, which is set to be the first zero-carbon, replicable, and equitable multifamily development designed for transactive energy, recently was awarded a $9 million Next EPIC Grant Construction Loan from the State of California.
Museums | Mar 25, 2024
Chrysler Museum of Art’s newly expanded Perry Glass Studio will display the art of glassmaking
In Norfolk, Va., the Chrysler Museum of Art’s Perry Glass Studio, an educational facility for glassmaking, will open a new addition in May. That will be followed by a renovation of the existing building scheduled for completion in December.

















