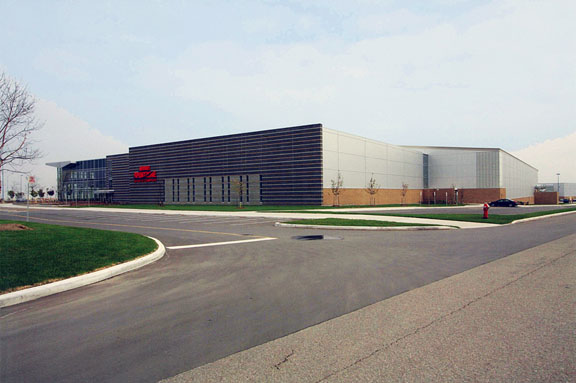The Metal Building Manufacturers Association (MBMA) has started the first phase of a long-term plan for major research in cooperation with the U.S. Department of Energy (DOE) and Oak Ridge National Laboratory (ORNL). The industry and DOE hope this joint work will ultimately provide designers with the knowledge to design higher quality and more energy efficient structures. Oak Ridge National Laboratory (ORNL) was awarded the MAXLAB project under the American Recovery and Reinvestment Act (ARRA) and this research is an element of that project.
ORNL’s light commercial building flexible research platforms will expose the test buildings to natural weather conditions for R&D purposes. The results are intended to advance energy efficiency solutions for new and retrofit applications. These test buildings will provide the opportunity to prove solutions in a low risk environment so they can be more readily accepted in the marketplace in actual commercial buildings.
The research will consist of two full-scale light commercial buildings. The first building to be completed will be a 2,400-sf, one-story metal building system with a gable roof. The second building will be a 3,200 square-foot, multi-story light framed building with a flat roof. MBMA will conduct research on the low-rise metal building.
Both buildings will have hundreds of very sophisticated sensors that will send data back to a central data center within the main MAXLAB research building to closely monitor heat flow through the various surfaces. The buildings will be constructed on insulated concrete foundations that include in-slab heating/cooling loops, which enable researchers to control the temperature of the fluid circulating in the loops. The slab system, which was specially designed for the experiments, will eliminate heat transfer between the ground and the test buildings. This separation of the buildings from the effects of the ground is necessary to accurately model the energy performance of the building shells and makes the research more useful for various geographic locations.
The structural frame for the metal building has been constructed on the site, and the roof and walls are currently under construction. Once construction is completed, ORNL researchers will begin setting up sensors and other scientific equipment to measure the energy performance of the building and to establish a performance baseline. The benchmark building will be insulated to a low level to establish a starting point. Future experiments will include higher insulation levels for the roof and walls and introduce other energy saving strategies that will be measured against the original benchmark performance.
Since metal buildings are used in approximately 40% of all low-rise non-residential construction, this is an important construction type to study in order to analyze, document, and show improvements in energy performance.
Energy research on buildings has previously focused on the component level, such as hot box testing, cool roof tests, air barrier tests, etc. However, whole building testing in a complete building system will allow for combined and individual impacts to be evaluated together due to the complicated interactions among the building components under controlled conditions. +
Related Stories
Healthcare Facilities | Apr 3, 2024
Foster + Partners, CannonDesign unveil design for Mayo Clinic campus expansion
A redesign of the Mayo Clinic’s downtown campus in Rochester, Minn., centers around two new clinical high-rise buildings. The two nine-story structures will reach a height of 221 feet, with the potential to expand to 420 feet.
Sports and Recreational Facilities | Apr 2, 2024
How university rec centers are evolving to support wellbeing
In a LinkedIn Live, Recreation & Wellbeing’s Sadat Khan and Abby Diehl joined HOK architect Emily Ostertag to discuss the growing trend to design and program rec centers to support mental wellbeing and holistic health.
Architects | Apr 2, 2024
AE Works announces strategic acquisition of WTW Architects
AE Works, an award-winning building design and consulting firm is excited to announce that WTW Architects, a national leader in higher education design, has joined the firm.
Office Buildings | Apr 2, 2024
SOM designs pleated façade for Star River Headquarters for optimal daylighting and views
In Guangzhou, China, Skidmore, Owings & Merrill (SOM) has designed the recently completed Star River Headquarters to minimize embodied carbon, reduce energy consumption, and create a healthy work environment. The 48-story tower is located in the business district on Guangzhou’s Pazhou Island.
K-12 Schools | Apr 1, 2024
High school includes YMCA to share facilities and connect with the broader community
In Omaha, Neb., a public high school and a YMCA come together in one facility, connecting the school with the broader community. The 285,000-sf Westview High School, programmed and designed by the team of Perkins&Will and architect of record BCDM Architects, has its own athletic facilities but shares a pool, weight room, and more with the 30,000-sf YMCA.
Market Data | Apr 1, 2024
Nonresidential construction spending dips 1.0% in February, reaches $1.179 trillion
National nonresidential construction spending declined 1.0% in February, according to an Associated Builders and Contractors analysis of data published today by the U.S. Census Bureau. On a seasonally adjusted annualized basis, nonresidential spending totaled $1.179 trillion.
Affordable Housing | Apr 1, 2024
Biden Administration considers ways to influence local housing regulations
The Biden Administration is considering how to spur more affordable housing construction with strategies to influence reform of local housing regulations.
Affordable Housing | Apr 1, 2024
Chicago voters nix ‘mansion tax’ to fund efforts to reduce homelessness
Chicago voters in March rejected a proposed “mansion tax” that would have funded efforts to reduce homelessness in the city.
Standards | Apr 1, 2024
New technical bulletin covers window opening control devices
A new technical bulletin clarifies the definition of a window opening control device (WOCD) to promote greater understanding of the role of WOCDs and provide an understanding of a WOCD’s function.
Adaptive Reuse | Mar 30, 2024
Hotel vs. office: Different challenges in commercial to residential conversions
In the midst of a national housing shortage, developers are examining the viability of commercial to residential conversions as a solution to both problems.

















