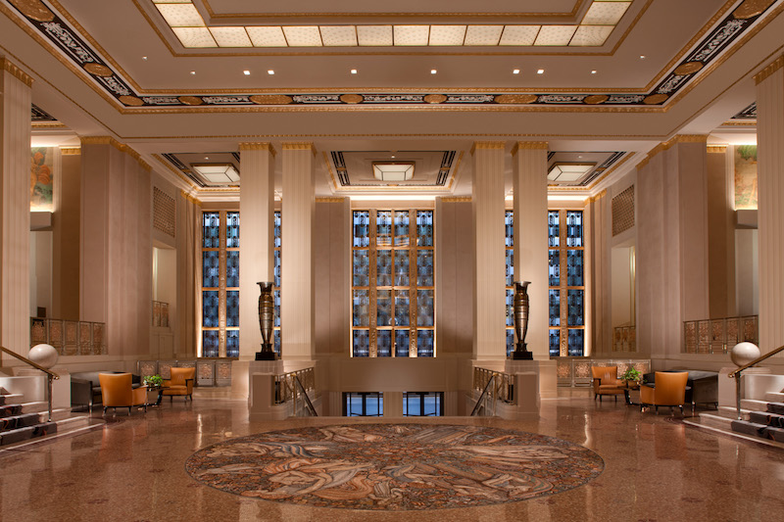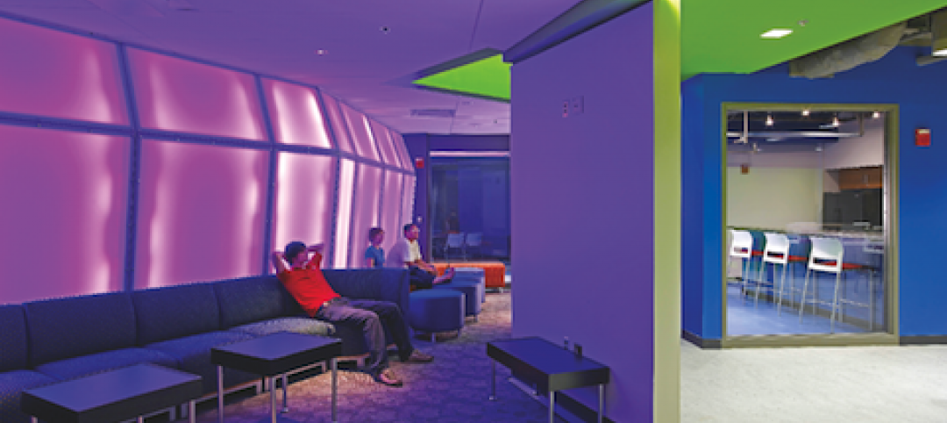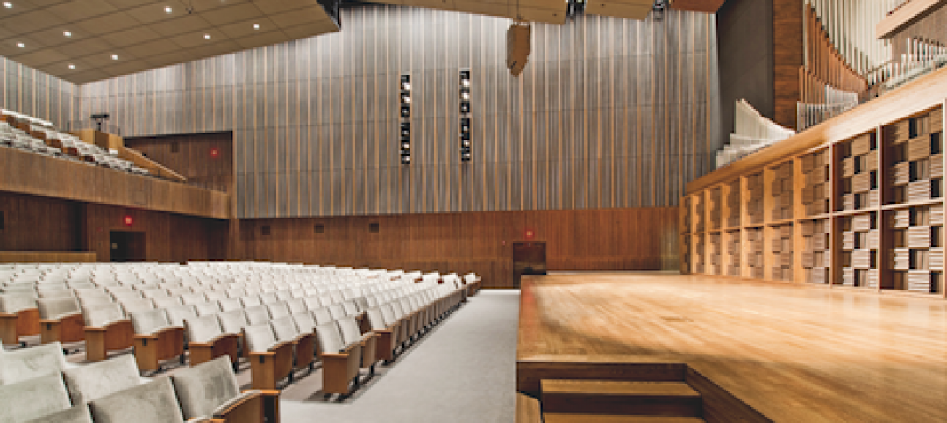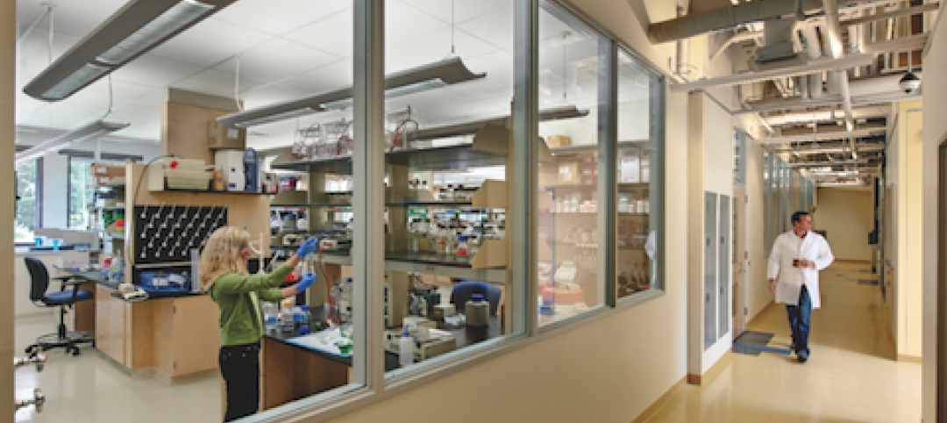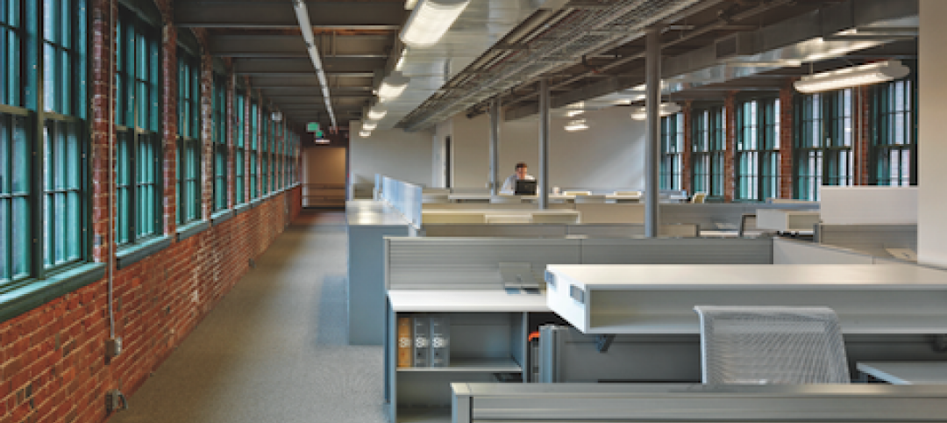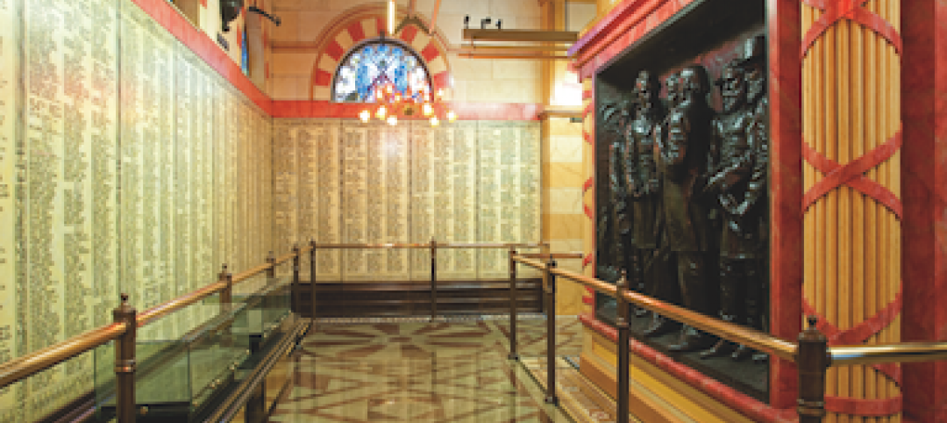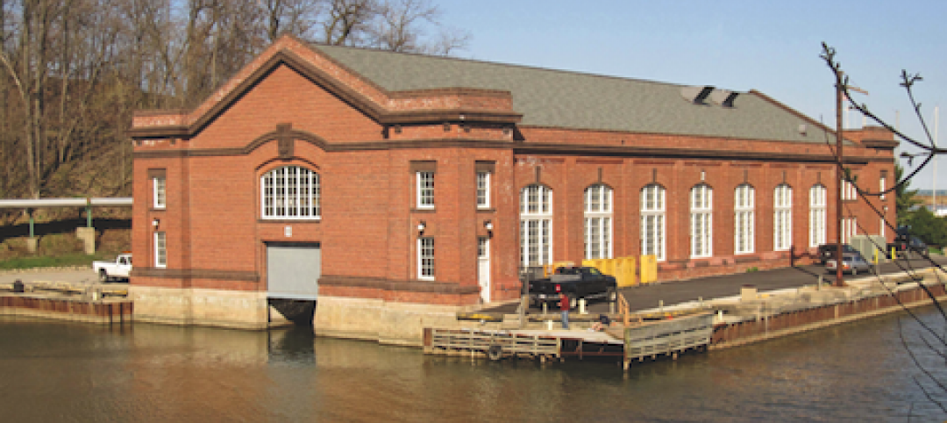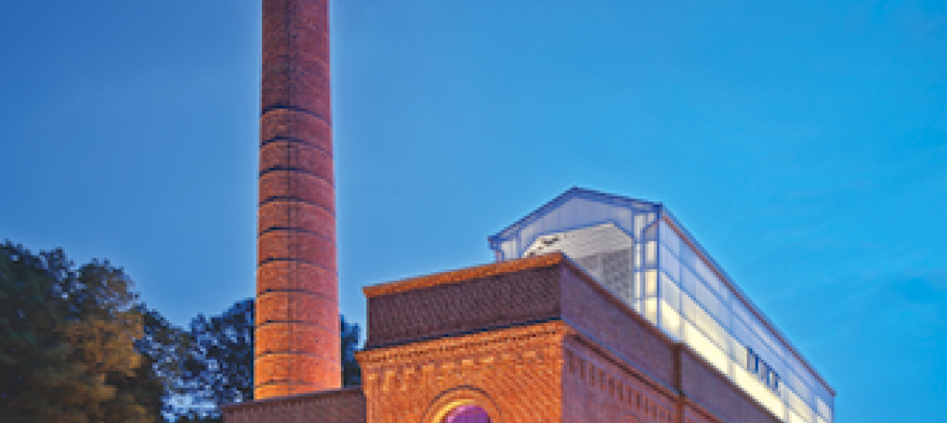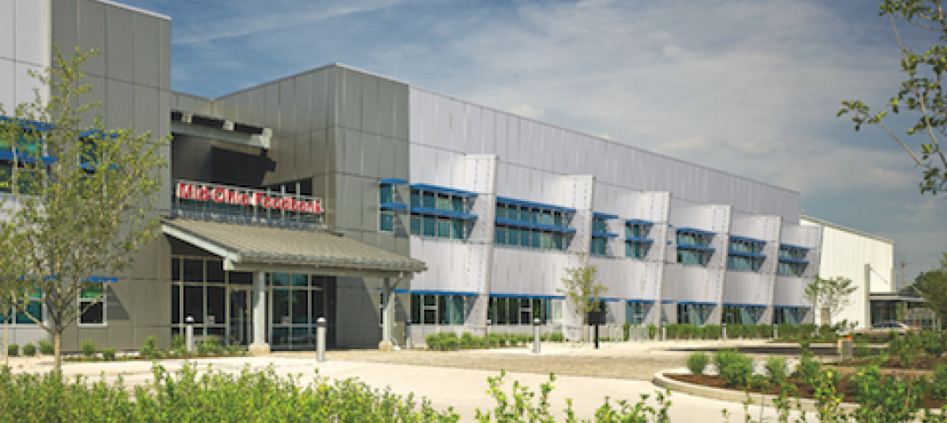The nearly $2 billion reconstruction and renovation of the Waldorf Astoria New York is moving into its second stage of construction.
The iconic hotel, which opened at its current site in 1931, has been closed since February 2017, and is scheduled to reopen in 2021 (one year later than previously announced). With the interior demolition mostly completed, contractor AECOM Tishman has signed a new contract with Anbang Insurance Group, the property’s owner, to begin construction of 350 condominiums and 350 new hotel rooms and suites.
This project, which continues to operate under the Hilton brand, significantly reduces the number of hotel rooms available from its 1,413 guest rooms before the renovation began. However, the size of entry-level rooms after the renovation is completed will average 650 sf. Skidmore, Owings & Merrill is the project’s Architect, and Pierre Yves Rochon is designing the interiors and guest rooms.
Prior to the start of this reconstruction, several of the hotel’s more famous spaces were granted landmark status by New York City’s Landmarks Preservation Commission, including its West Lounge (better known as Peacock Alley), its Grand Ballroom, and its lobby from Park Avenue that includes 13 murals and a floor mosaic designed by French artist Louis Rigal.
Also included will be the restoration of the hotel’s nine-ft-tall clock, which has stood in the Waldorf’s lobby for decades.
“Anbang has imagined something truly spectacular for this global icon, and we look forward to delivering [its] vision,” says Jay Badame, President of AECOM’s Building Construction Business. All of the landmark spaces will remain open once the reconstruction is completed and the building is reopened.
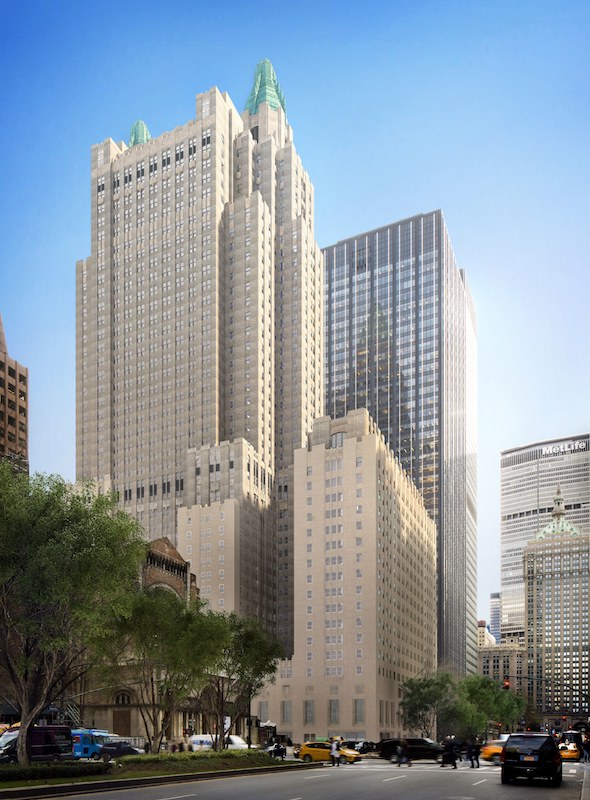
The Waldorf Astoria is losing around 1,000 guest rooms as a result of its reconstruction and renovation, but the 350 that remain will average 650 sf. Image: (c) SOM | Rendering by Methanoia Inc.
China-based Anbang acquired the Waldorf from the Hilton chain in 2014 for just under $2 billion. Hilton continues to manage the property under a 100-year agreement.
A spokesperson for Anbang tells BD+C that the second construction and renovation phase will involve several core and shell elements, including the installation of new elevators, fireproofing, major MEP equipment, and a new HVAC system. During this phase the building’s exterior façade will be restored, and new windows and roof installed.
However, the future ownership of the Waldorf remains uncertain. Last winter, the Chinese government took over Anbang and jailed its largest shareholder, Wu Xiaohui, on fraud charges. The Wall Street Journal reports that Anbang is under pressure to raise cash and has put up for sale its $5.5 billion luxury hotel portfolio in the U.S., albeit excluding the Waldorf Astoria.
Related Stories
| Oct 12, 2010
University of Toledo, Memorial Field House
27th Annual Reconstruction Awards—Silver Award. Memorial Field House, once the lovely Collegiate Gothic (ca. 1933) centerpiece (along with neighboring University Hall) of the University of Toledo campus, took its share of abuse after a new athletic arena made it redundant, in 1976. The ultimate insult occurred when the ROTC used it as a paintball venue.
| Oct 12, 2010
Owen Hall, Michigan State University, East Lansing, Mich.
27th Annual Reconstruction Awards—Silver Award. Officials at Michigan State University’s East Lansing Campus were concerned that Owen Hall, a mid-20th-century residence facility, was no longer attracting much interest from its target audience, graduate and international students.
| Oct 12, 2010
Gartner Auditorium, Cleveland Museum of Art
27th Annual Reconstruction Awards—Silver Award. Gartner Auditorium was originally designed by Marcel Breuer and completed, in 1971, as part of his Education Wing at the Cleveland Museum of Art. Despite that lofty provenance, the Gartner was never a perfect music venue.
| Oct 12, 2010
Cell and Genome Sciences Building, Farmington, Conn.
27th Annual Reconstruction Awards—Silver Award. Administrators at the University of Connecticut Health Center in Farmington didn’t think much of the 1970s building they planned to turn into the school’s Cell and Genome Sciences Building. It’s not that the former toxicology research facility was in such terrible shape, but the 117,800-sf structure had almost no windows and its interior was dark and chopped up.
| Oct 12, 2010
The Watch Factory, Waltham, Mass.
27th Annual Reconstruction Awards — Gold Award. When the Boston Watch Company opened its factory in 1854 on the banks of the Charles River in Waltham, Mass., the area was far enough away from the dust, dirt, and grime of Boston to safely assemble delicate watch parts.
| Oct 12, 2010
Cuyahoga County Soldiers’ and Sailors’ Monument, Cleveland, Ohio
27th Annual Reconstruction Awards—Gold Award. The Cuyahoga County Soldiers’ and Sailors’ Monument was dedicated on the Fourth of July, 1894, to honor the memory of the more than 9,000 Cuyahoga County veterans of the Civil War.
| Oct 12, 2010
Building 13 Naval Station, Great Lakes, Ill.
27th Annual Reconstruction Awards—Gold Award. Designed by Chicago architect Jarvis Hunt and constructed in 1903, Building 13 is one of 39 structures within the Great Lakes Historic District at Naval Station Great Lakes, Ill.
| Oct 12, 2010
Full Steam Ahead for Sustainable Power Plant
An innovative restoration turns a historic but inoperable coal-burning steam plant into a modern, energy-efficient marvel at Duke University.
| Oct 12, 2010
From ‘Plain Box’ to Community Asset
The Mid-Ohio Foodbank helps provide 55,000 meals a day to the hungry. Who would guess that it was once a nondescript mattress factory?
| Oct 8, 2010
Union Bank’S San Diego HQ awarded LEED Gold
Union Bank’s San Diego headquarters building located at 530 B Street has been awarded LEED Gold certification from the Green Building Certification Institute under the standards established by the U.S. Green Building Council. Gold status was awarded to six buildings across the United States in the most recent certification and Union Bank’s San Diego headquarters building is one of only two in California.


