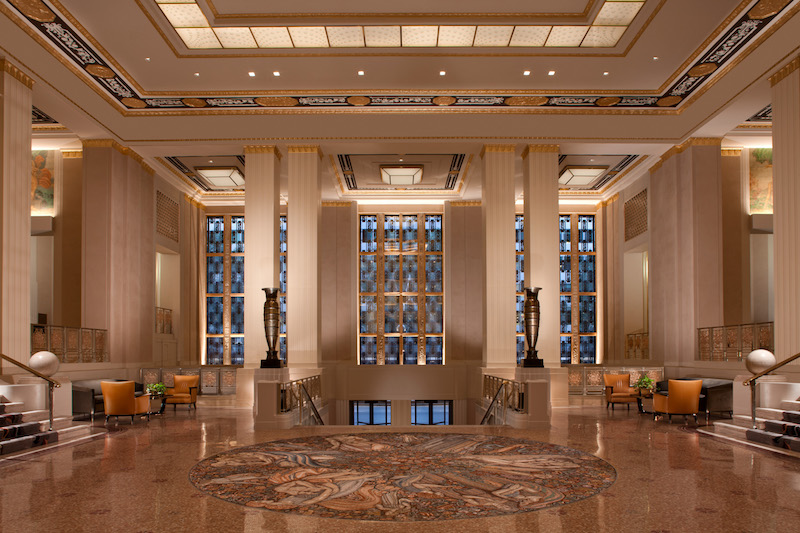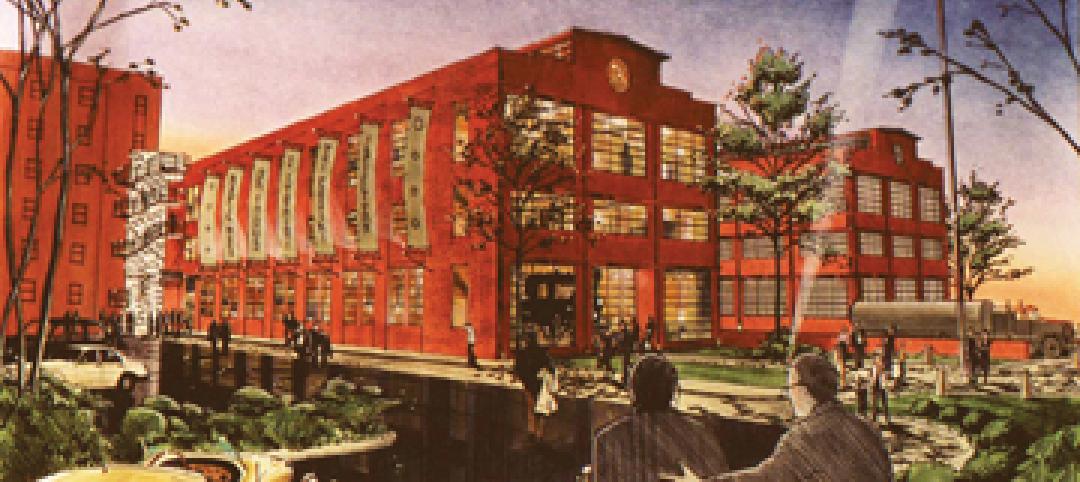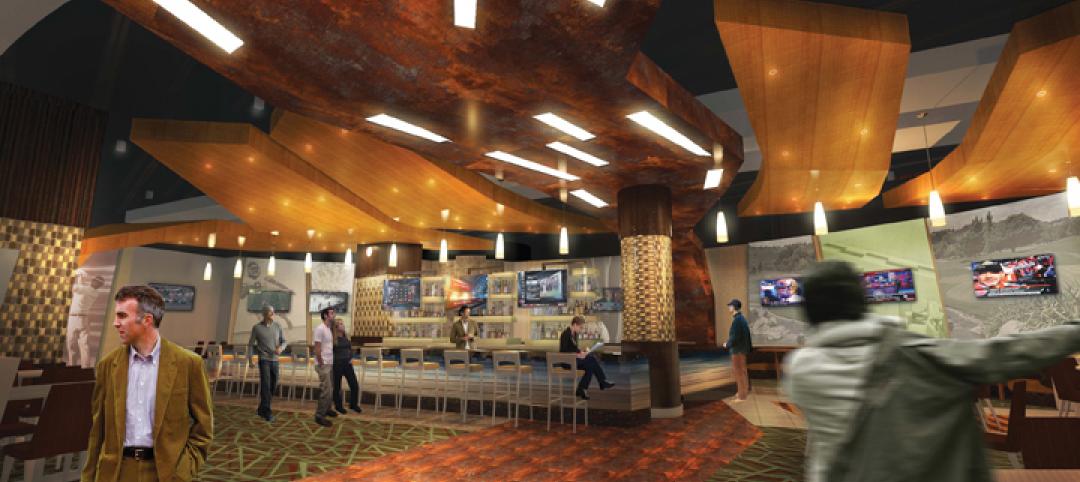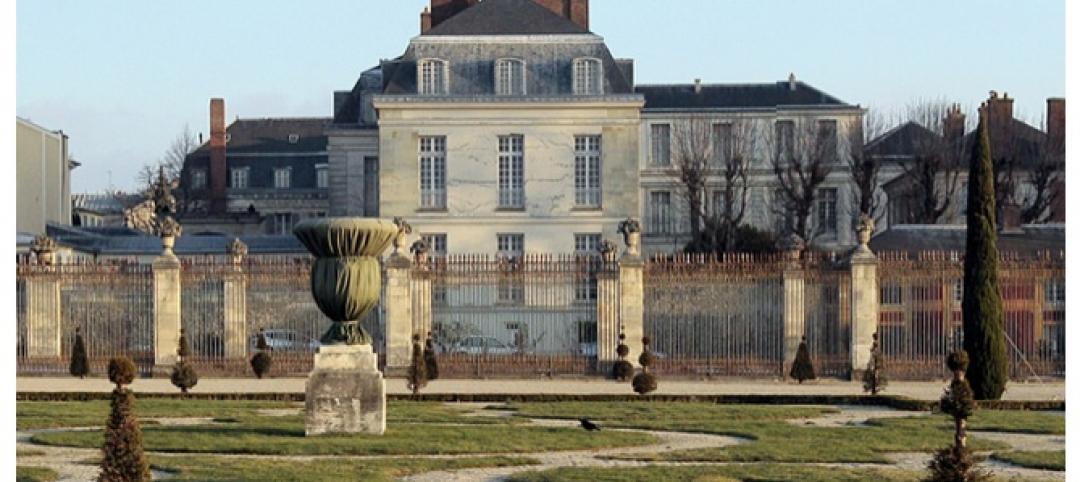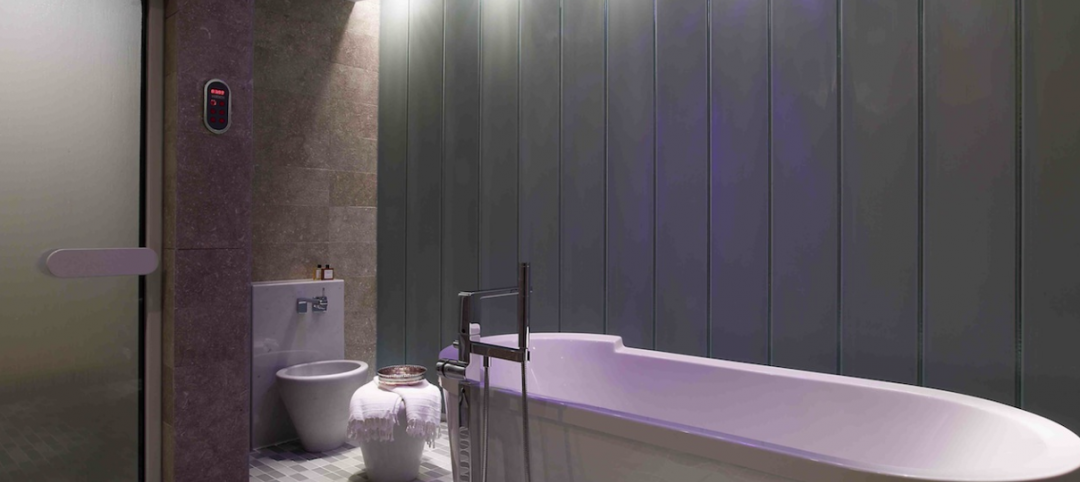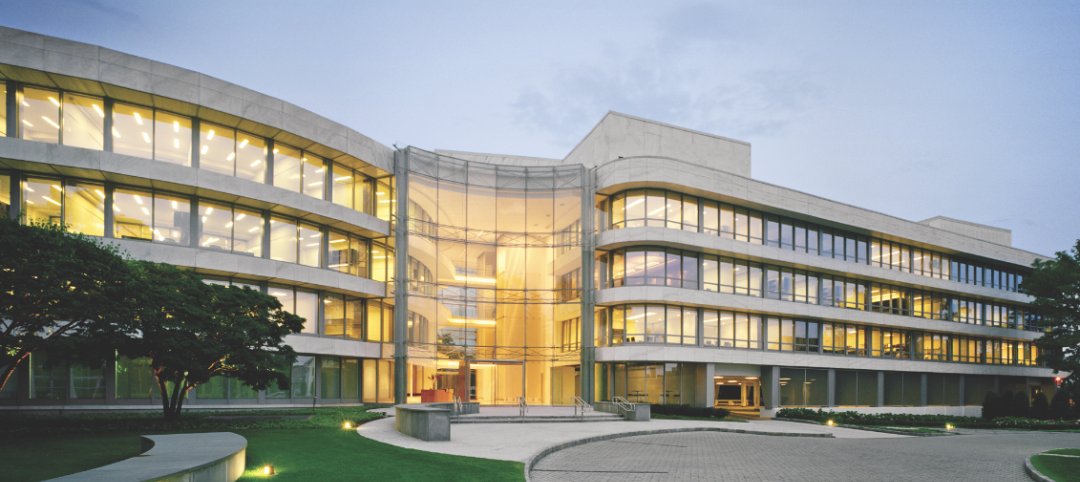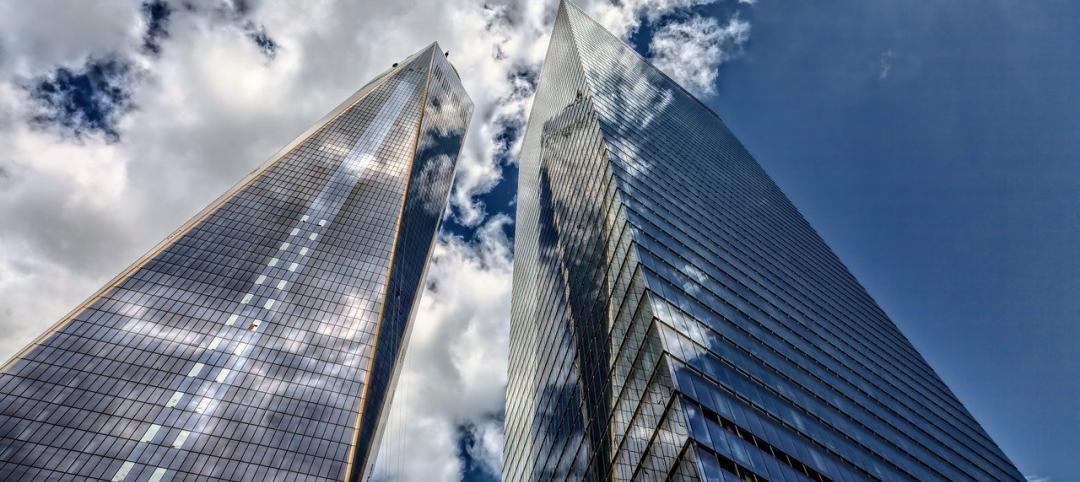The nearly $2 billion reconstruction and renovation of the Waldorf Astoria New York is moving into its second stage of construction.
The iconic hotel, which opened at its current site in 1931, has been closed since February 2017, and is scheduled to reopen in 2021 (one year later than previously announced). With the interior demolition mostly completed, contractor AECOM Tishman has signed a new contract with Anbang Insurance Group, the property’s owner, to begin construction of 350 condominiums and 350 new hotel rooms and suites.
This project, which continues to operate under the Hilton brand, significantly reduces the number of hotel rooms available from its 1,413 guest rooms before the renovation began. However, the size of entry-level rooms after the renovation is completed will average 650 sf. Skidmore, Owings & Merrill is the project’s Architect, and Pierre Yves Rochon is designing the interiors and guest rooms.
Prior to the start of this reconstruction, several of the hotel’s more famous spaces were granted landmark status by New York City’s Landmarks Preservation Commission, including its West Lounge (better known as Peacock Alley), its Grand Ballroom, and its lobby from Park Avenue that includes 13 murals and a floor mosaic designed by French artist Louis Rigal.
Also included will be the restoration of the hotel’s nine-ft-tall clock, which has stood in the Waldorf’s lobby for decades.
“Anbang has imagined something truly spectacular for this global icon, and we look forward to delivering [its] vision,” says Jay Badame, President of AECOM’s Building Construction Business. All of the landmark spaces will remain open once the reconstruction is completed and the building is reopened.
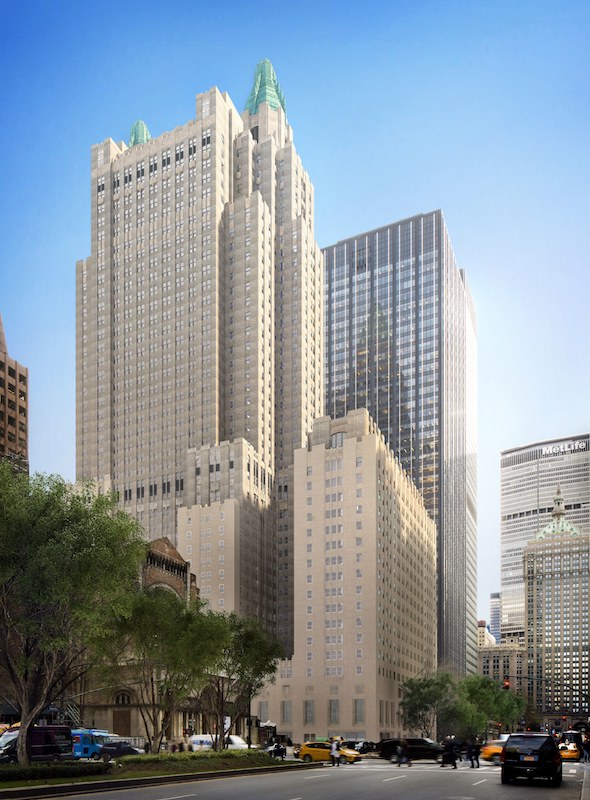
The Waldorf Astoria is losing around 1,000 guest rooms as a result of its reconstruction and renovation, but the 350 that remain will average 650 sf. Image: (c) SOM | Rendering by Methanoia Inc.
China-based Anbang acquired the Waldorf from the Hilton chain in 2014 for just under $2 billion. Hilton continues to manage the property under a 100-year agreement.
A spokesperson for Anbang tells BD+C that the second construction and renovation phase will involve several core and shell elements, including the installation of new elevators, fireproofing, major MEP equipment, and a new HVAC system. During this phase the building’s exterior façade will be restored, and new windows and roof installed.
However, the future ownership of the Waldorf remains uncertain. Last winter, the Chinese government took over Anbang and jailed its largest shareholder, Wu Xiaohui, on fraud charges. The Wall Street Journal reports that Anbang is under pressure to raise cash and has put up for sale its $5.5 billion luxury hotel portfolio in the U.S., albeit excluding the Waldorf Astoria.
Related Stories
| Jan 19, 2011
Industrial history museum gets new home in steel plant
The National Museum of Industrial History recently renovated the exterior of a 1913 steel plant in Bethlehem, Pa., to house its new 40,000-sf exhibition space. The museum chose VOA Associates, which is headquartered in Chicago, to complete the design for the exhibit’s interior. The exhibit, which has views of five historic blast furnaces, will feature artifacts from the Smithsonian Institution to illustrate early industrial America.
| Jan 19, 2011
San Diego casino renovations upgrade gaming and entertainment
The Sycuan Casino in San Diego will get an update with a $27 million, 245,000-sf renovation. Hnedak Bobo Group, Memphis, Tenn., and Cleo Design, Las Vegas, drew design inspiration from the historic culture of the Sycuan tribe and the desert landscape, creating a more open space with better circulation. Renovation highlights include a new “waterless” water entry feature and new sports bar and grill, plus updates to gaming, poker, off-track-betting, retail, and bingo areas. The local office of San Francisco-based Swinerton Builders will provide construction services.
| Jan 4, 2011
Luxury hotel planned for Palace of Versailles
Want to spend the night at the Palace of Versailles? The Hotel du Grand Controle, a 1680s mansion built on palace grounds for the king's treasurer and vacant since the French Revolution, will soon be turned into a luxury hotel. Versailles is partnering with Belgian hotel company Ivy International to restore the dilapidated estate into a 23-room luxury hotel. Guests can live like a king or queen for a while—and keep their heads.
| Dec 17, 2010
Toronto church converted for condos and shopping
Reserve Properties is transforming a 20th-century church into Bellefair Kew Beach Residences, a residential/retail complex in The Beach neighborhood of Toronto. Local architecture firm RAWdesign adapted the late Gothic-style church into a five-story condominium with 23 one- and two-bedroom units, including two-story penthouse suites. Six three-story townhouses also will be incorporated. The project will afford residents views of nearby Kew Gardens and Lake Ontario. One façade of the church was updated for retail shops.
| Dec 2, 2010
GKV Architects wins best guest room design award for Park Hyatt Istanbul
Gerner Kronick + Valcarcel, Architects, PC won the prestigious Gold Key Award for Excellence in Hospitality Design for best guest room, Park Hyatt Macka Palas, Istanbul, Turkey. Park Hyatt Maçka Palace marries historic and exotic elements with modern and luxurious, creating a unique space perpetuating Istanbul’s current culture. In addition to the façade restoration, GKV Architects designed 85 guestrooms, five penthouse suites, an ultra-hip rooftop bar, and a first-of-its-kind for Istanbul – a steakhouse, for the luxury hotel.
| Nov 29, 2010
Renovating for Sustainability
Motivated by the prospect of increased property values, reduced utility bills, and an interest in jumping on the sustainability bandwagon, a noted upturn in green building upgrades is helping designers and real estate developers stay busy while waiting for the economy to recover. In fact, many of the larger property management outfits have set up teams to undertake projects seeking LEED for Existing Buildings: Operations & Maintenance (LEED-EBOM, also referred to as LEED-EB), a certification by the U.S. Green Building Council.
| Nov 9, 2010
Designing a library? Don’t focus on books
How do you design a library when print books are no longer its core business? Turn them into massive study halls. That’s what designers did at the University of Amsterdam, where they transformed the existing 27,000-sf library into a study center—without any visible books. About 2,000 students visit the facility daily and encounter workspaces instead of stacks.
| Nov 9, 2010
Turner Construction report: Green buildings still on the agenda
Green buildings continue to be on the agenda for real estate owners, developers, and corporate owner-occupants, according to the Turner 2010 Green Building Market Barometer. Key findings: Almost 90% of respondents said it was extremely or very likely they would incorporate energy-efficiency improvements in their new construction or renovation project, and 60% expected to incorporate improvements to water efficiency, indoor environmental quality, and green materials.
| Nov 3, 2010
Designs complete for new elementary school
SchenkelShultz has completed design of the new 101,270-sf elementary Highlands Elementary School, as well as designs for three existing buildings that will be renovated, in Kissimmee, Fla. The school will provide 48 classrooms for 920 students, a cafeteria, a media center, and a music/art suite with outdoor patio. Three facilities scheduled for renovations total 19,459 sf and include an eight-classroom building that will be used as an exceptional student education center, a older media center that will be used as a multipurpose building, and another building that will be reworked as a parent center, with two meeting rooms for community use. W.G. Mills/Ranger is serving as CM for the $15.1 million project.
Office Buildings | Nov 3, 2010
11 tips for office renovation success
Only after you’ve done your homework on these critical success factors can you determine if you can produce a successful office renovation project for your client.


