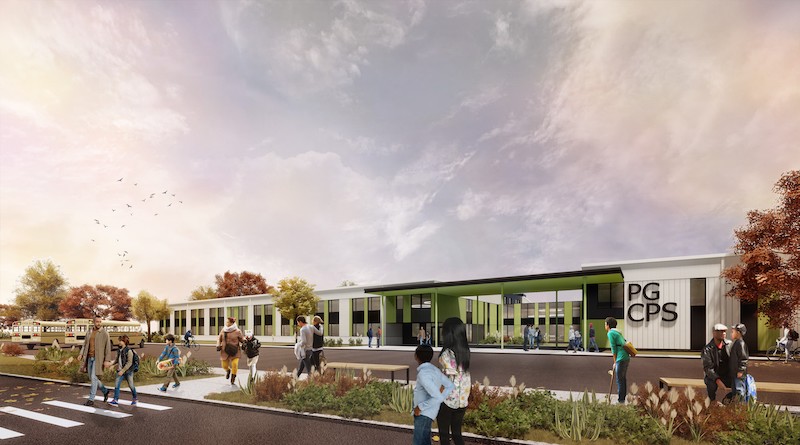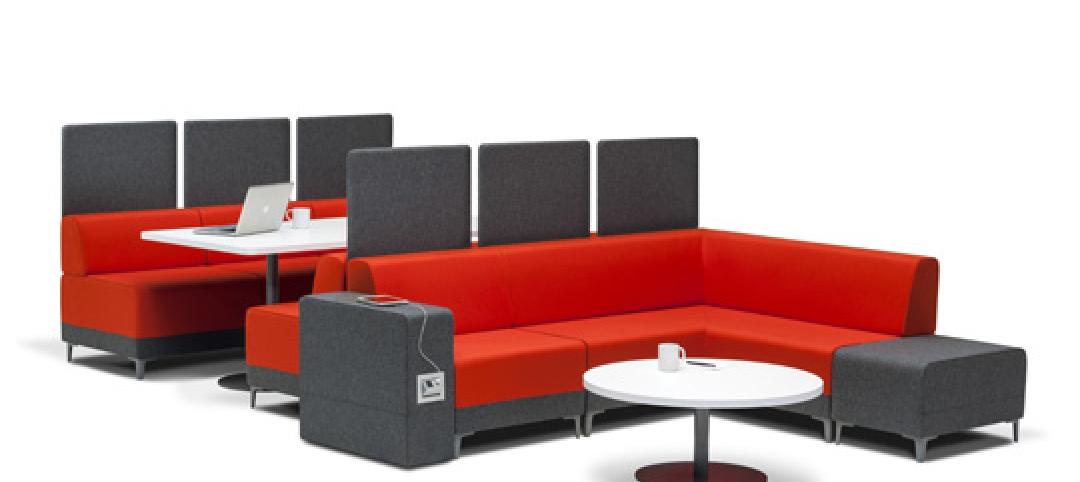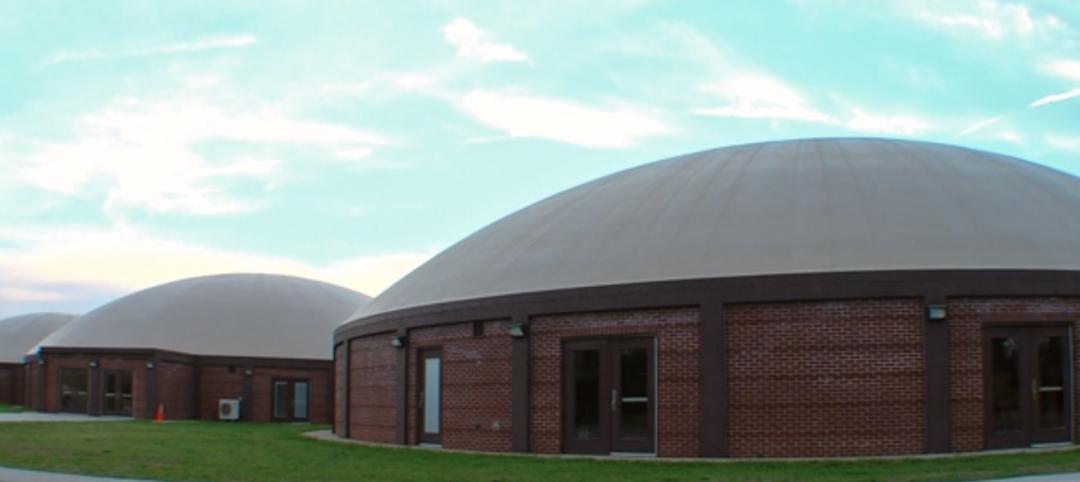Prince George’s County Public Schools is the second-largest school system in Maryland. It is also the second-oldest, with more than half of its 208 schools over 50 years old.
Like many school systems around the nation, Prince George’s faces rising enrollment with aging buildings and not enough seats. To address these shortfalls, the county has initiated an alternative construction financing program with some of the industry’s leading AEC firms, whose goal is to accelerate the time it takes to plan, finance, and build schools, and to reduce the cost of construction and maintenance.
COMMITMENT TO SMALL AND MINORITY BUSINESS PARTICIPATION
This consortium, known as Prince George’s County Education & Community Partners, this week broke ground on six K-8 and Middle schools whose completion is scheduled for the summer of 2023. The properties will be turned over to the consortium on July 1 to begin construction through a Public-Private partnership delivery approach. The consortium comprises Fengate Asset Management, an alternative investment manager focused on infrastructure, private equity, and real estate strategies; Gilbane Development Company (a financing member), Gilbane Building Company (the lead design-builder), Stantec (designer and AOR), and Honeywell (lead services provider).
Also see: Three AEC firms launch a mass timber product for quicker school construction
According to the Prince George’s County Public Schools “Blueprint Schools” website, Arel Architects, a certified county-based small business and minority business enterprise, is part of the design team and has a mentor protégé relationship with Stantec. Warren Builds Construction and Corenic Construction Group (also certified small and minority businesses) are on the construction team and have mentor protégé relationships with Gilbane. Three|E Consulting Group serves as the economic inclusion and compliance team.
The consortium is guaranteeing procurement of at least 30% of total eligible costs of the program to minority-owned businesses, community-based small businesses, and the creation of county-based jobs.
CUTTING THE PLAN-TO-BUILD TIME IN HALF
In Maryland, it typically takes seven years to plan and build a school. The consortium’s members believe the county’s alternative financing approach can cut that time in half, and save an aggregate of $174 million in deferred maintenance and construction costs for all six new schools, compared to a traditional construction procurement model.
The six schools under construction create 3,000 jobs and will result in upgraded facilities for more than 8,000 students and their families.
Prince George’s County claims to be the first public school system in the U.S. to leverage a full-scope alternative financing model to design, build, finance, and maintain a multi-school K-12 construction program.
“We have made tremendous strides in the area of long-range facility planning to advance from a capital program of primarily emergency repair projects toward a major modernization program with a plan to address each older facility in our inventory over the next 20 years,” says Dr. Monica Goldson, CEO of Prince George’s County Public Schools. “The Blueprint Schools initiative helps us accelerate delivery of new schools and modernizations for safe, sustainable, educational facilities to fully support 21st Century instruction for our students, staff, and community.”
Related Stories
| Jun 18, 2014
Arup uses 3D printing to fabricate one-of-a-kind structural steel components
The firm's research shows that 3D printing has the potential to reduce costs, cut waste, and slash the carbon footprint of the construction sector.
| Jun 12, 2014
Austrian university develops 'inflatable' concrete dome method
Constructing a concrete dome is a costly process, but this may change soon. A team from the Vienna University of Technology has developed a method that allows concrete domes to form with the use of air and steel cables instead of expensive, timber supporting structures.
| Jun 9, 2014
Green Building Initiative launches Green Globes for Sustainable Interiors program
The new program focuses exclusively on the sustainable design and construction of interior spaces in nonresidential buildings and can be pursued by both building owners and individual lessees of commercial spaces.
| May 29, 2014
7 cost-effective ways to make U.S. infrastructure more resilient
Moving critical elements to higher ground and designing for longer lifespans are just some of the ways cities and governments can make infrastructure more resilient to natural disasters and climate change, writes Richard Cavallaro, President of Skanska USA Civil.
| May 23, 2014
Top interior design trends: Gensler, HOK, FXFOWLE, Mancini Duffy weigh in
Tech-friendly furniture, “live walls,” sit-stand desks, and circadian lighting are among the emerging trends identified by leading interior designers.
| May 22, 2014
Big Data meets data centers – What the coming DCIM boom means to owners and Building Teams
The demand for sophisticated facility monitoring solutions has spurred a new market segment—data center infrastructure management (DCIM)—that is likely to impact the way data center projects are planned, designed, built, and operated.
| May 20, 2014
Kinetic Architecture: New book explores innovations in active façades
The book, co-authored by Arup's Russell Fortmeyer, illustrates the various ways architects, consultants, and engineers approach energy and comfort by manipulating air, water, and light through the layers of passive and active building envelope systems.
| May 19, 2014
What can architects learn from nature’s 3.8 billion years of experience?
In a new report, HOK and Biomimicry 3.8 partnered to study how lessons from the temperate broadleaf forest biome, which houses many of the world’s largest population centers, can inform the design of the built environment.
| May 15, 2014
'Virtually indestructible': Utah architect applies thin-shell dome concept for safer schools
At $94 a square foot and "virtually indestructible," some school districts in Utah are opting to build concrete dome schools in lieu of traditional structures.
| May 13, 2014
19 industry groups team to promote resilient planning and building materials
The industry associations, with more than 700,000 members generating almost $1 trillion in GDP, have issued a joint statement on resilience, pushing design and building solutions for disaster mitigation.
















