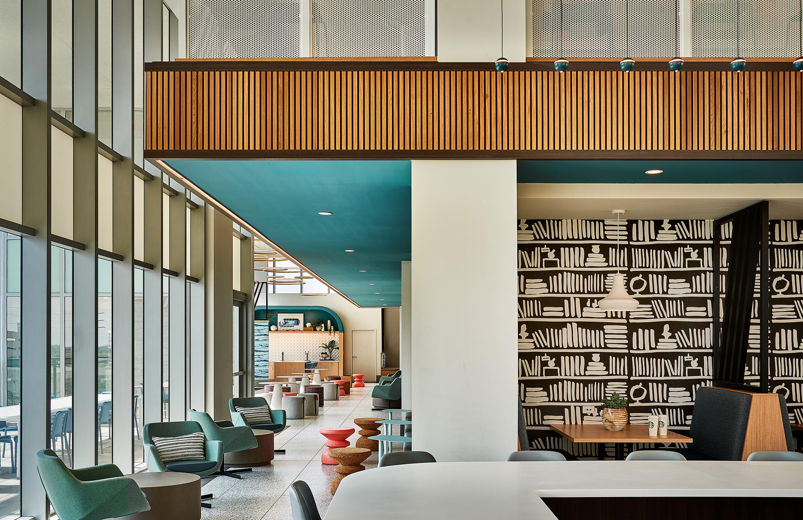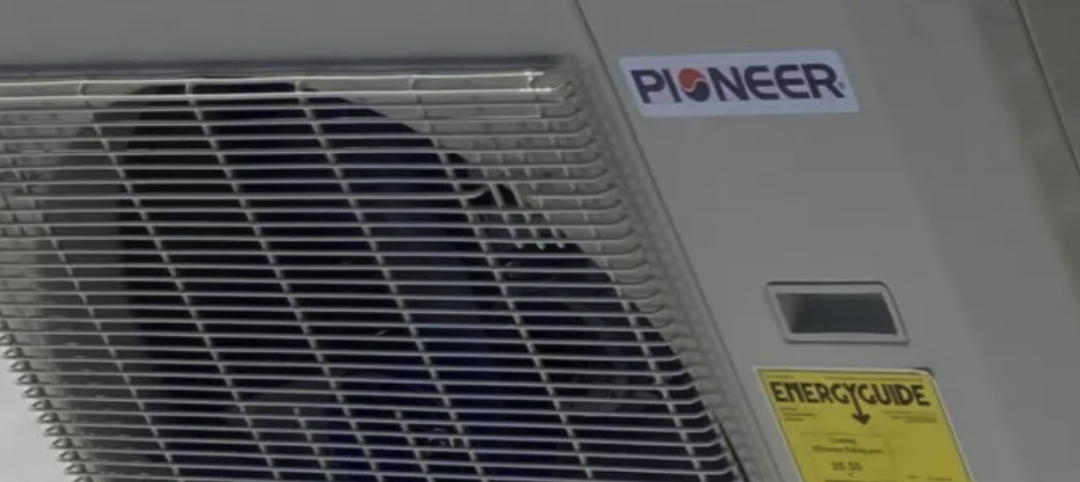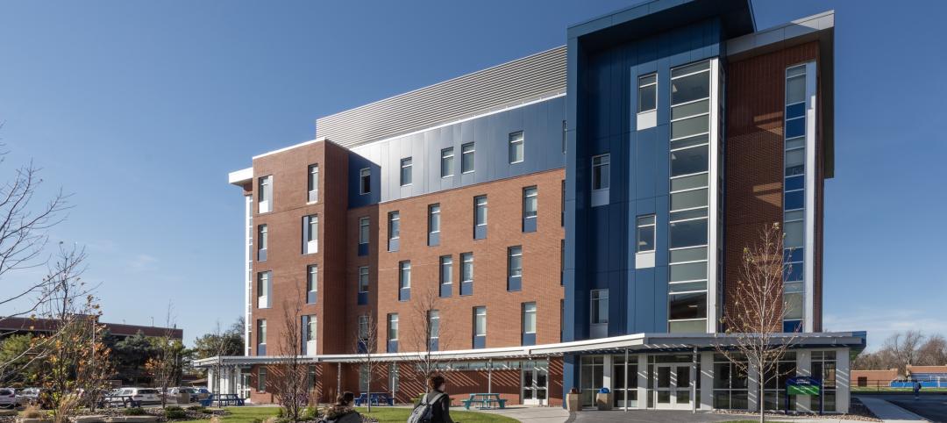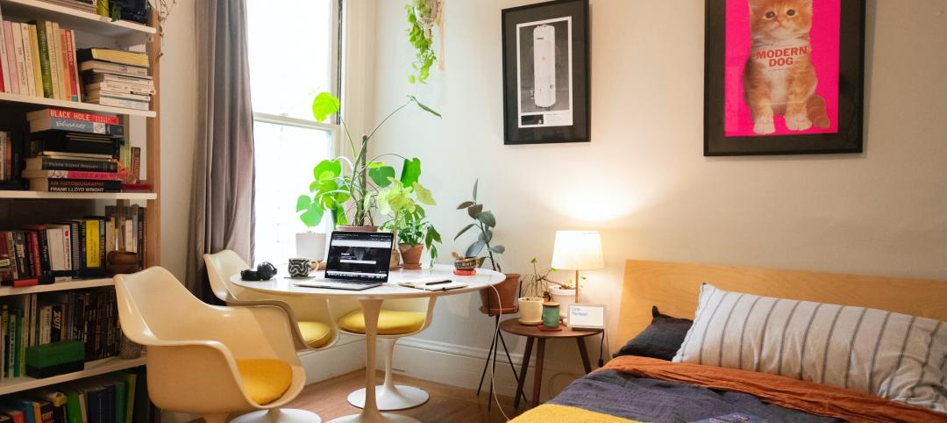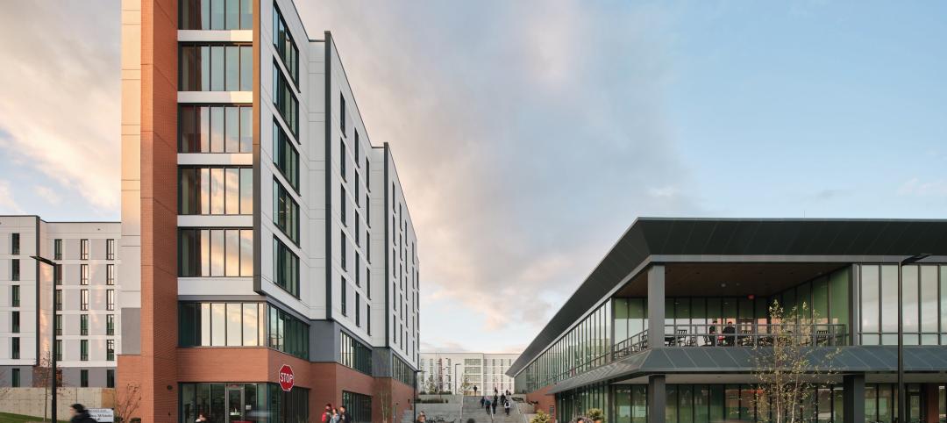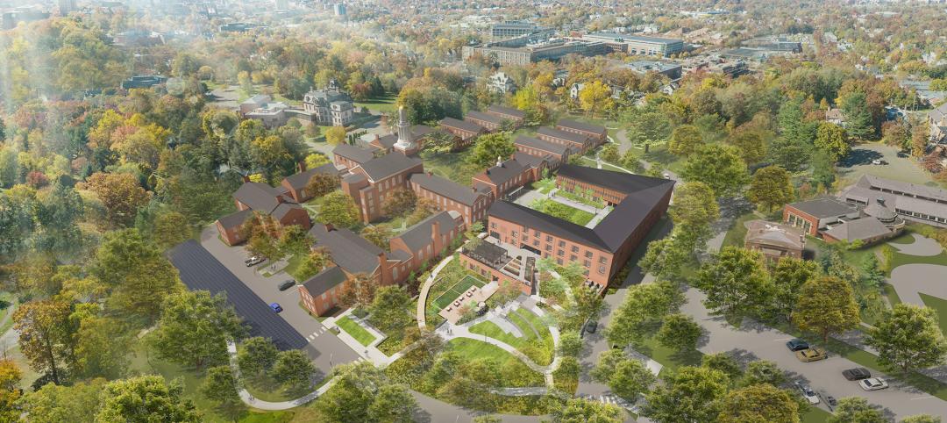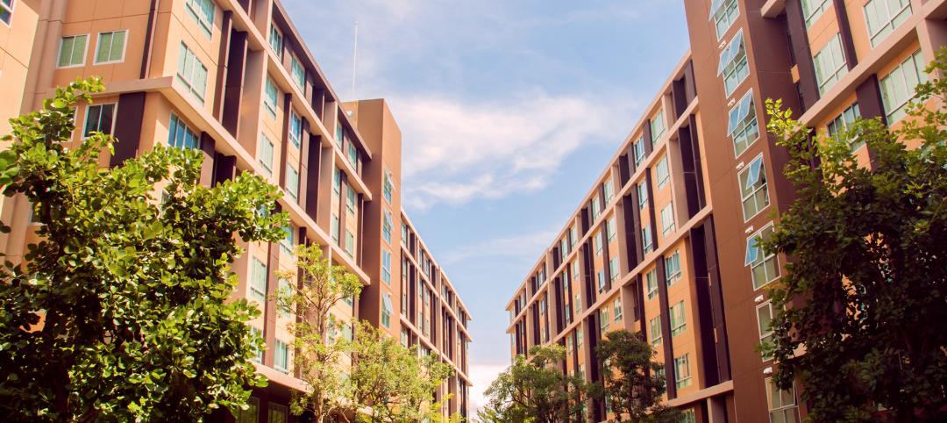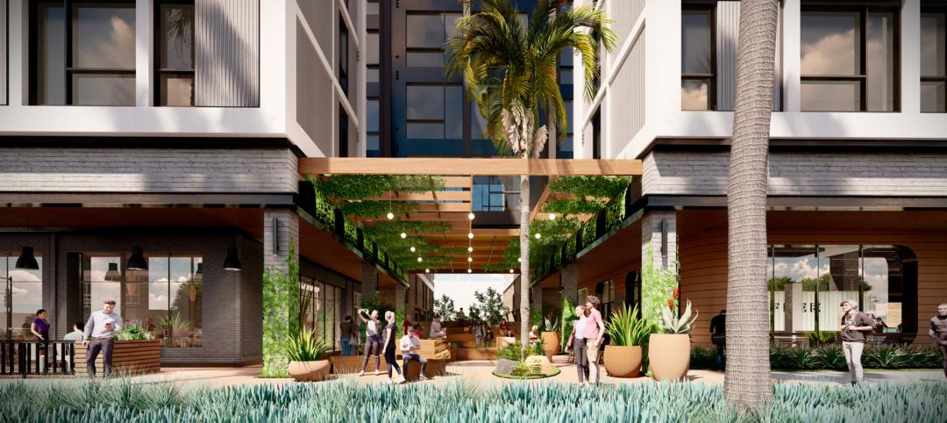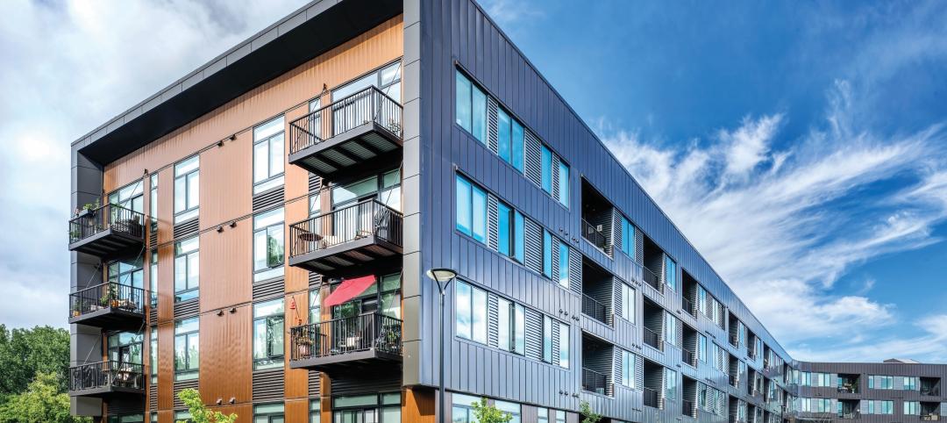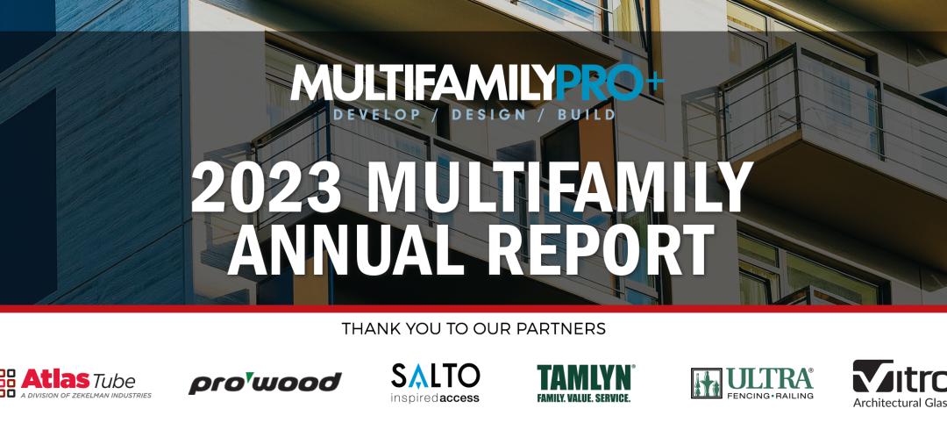Chicago-based interior design firm Mary Cook Associates (MCA) announced it has completed the interiors of Lapis, a new 1,086-bed off-campus luxury student housing community adjacent to the Modesto A. Maidique Campus of Florida International University (FIU) in Miami, Fla.
The MCA team collaborated with project developer Toll Brothers Campus Living to develop the design and programming of common areas and amenities to reflect FIU’s diverse global student population representing 142 countries as well as foster student productivity, creativity, wellness, relaxation, and social connections.
“There’s an incredibly powerful connection between design and branding at Lapis, which is the name of a cerulean blue semi-precious stone that inspired the bright blue hues found in both the community’s logo and throughout its interiors and finishes,” said Mary Cook, Founder and President, MCA.
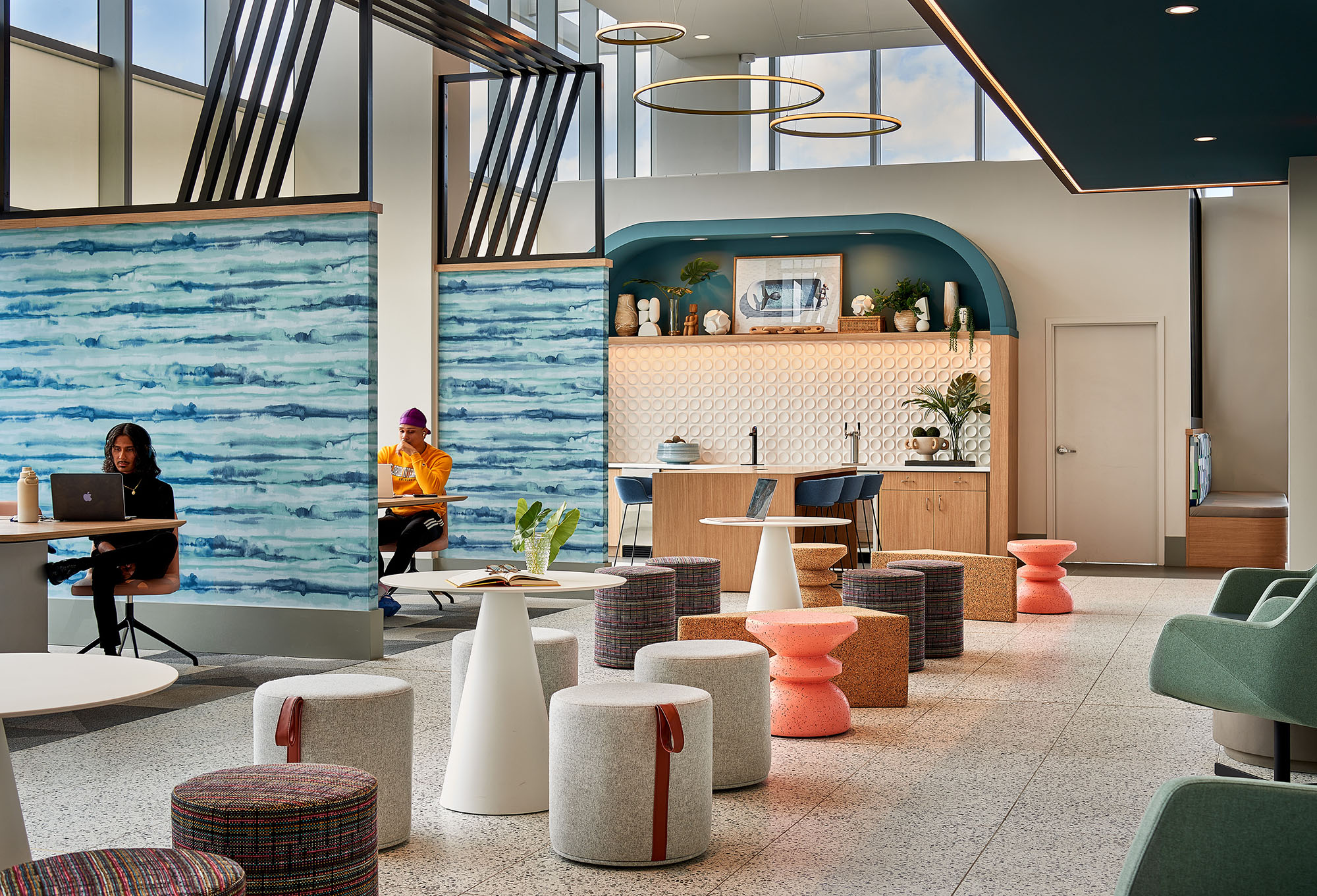
Interior Student Housing Design
The MCA team incorporated ties to the Lapis stone by integrating blue tones and patterns in the common areas and amenities via wall coverings, furniture, art and other finishes and accent pieces. ‘Lapis’ is also a play on the Spanish word for pencil, making a subtle nod to education and the diverse group of students who call the community home, according to Cook.
Spanning 20 stories and more than 763,500 sf, the student housing design of Lapis offers various residential amenities: A club room, state-of-the-art indoor-outdoor fitness facilities, outdoor saltwater pool, private study and group meeting rooms, study areas on every floor, and a rooftop amenity deck with Jumbotron and grilling stations.
In addition to utilizing blue accent tones throughout the project to enhance the brand position, MCA enlarged tropical leaf profiles found in the branding—such as the dramatic Monstera leaf—and applied them to wall surfaces, creating impactful patterns while embedding another unique branding moment. Further strengthening the property’s connection to the university is a staircase between the community’s two levels of amenities, which is flanked by terraced seating for casual socialization and features block lettering that spells out “Panthers,” the name of FIU’s athletic teams.
At the heart of Lapis stands an oversized communal coffee bar that acts as the visual and social anchor for the amenities area. Inspired by Cuban coffee culture, where coffee breaks play an important role in bringing families and friends together, the bar at Lapis features a built-in cold brew tap and is lined with seating on both sides.
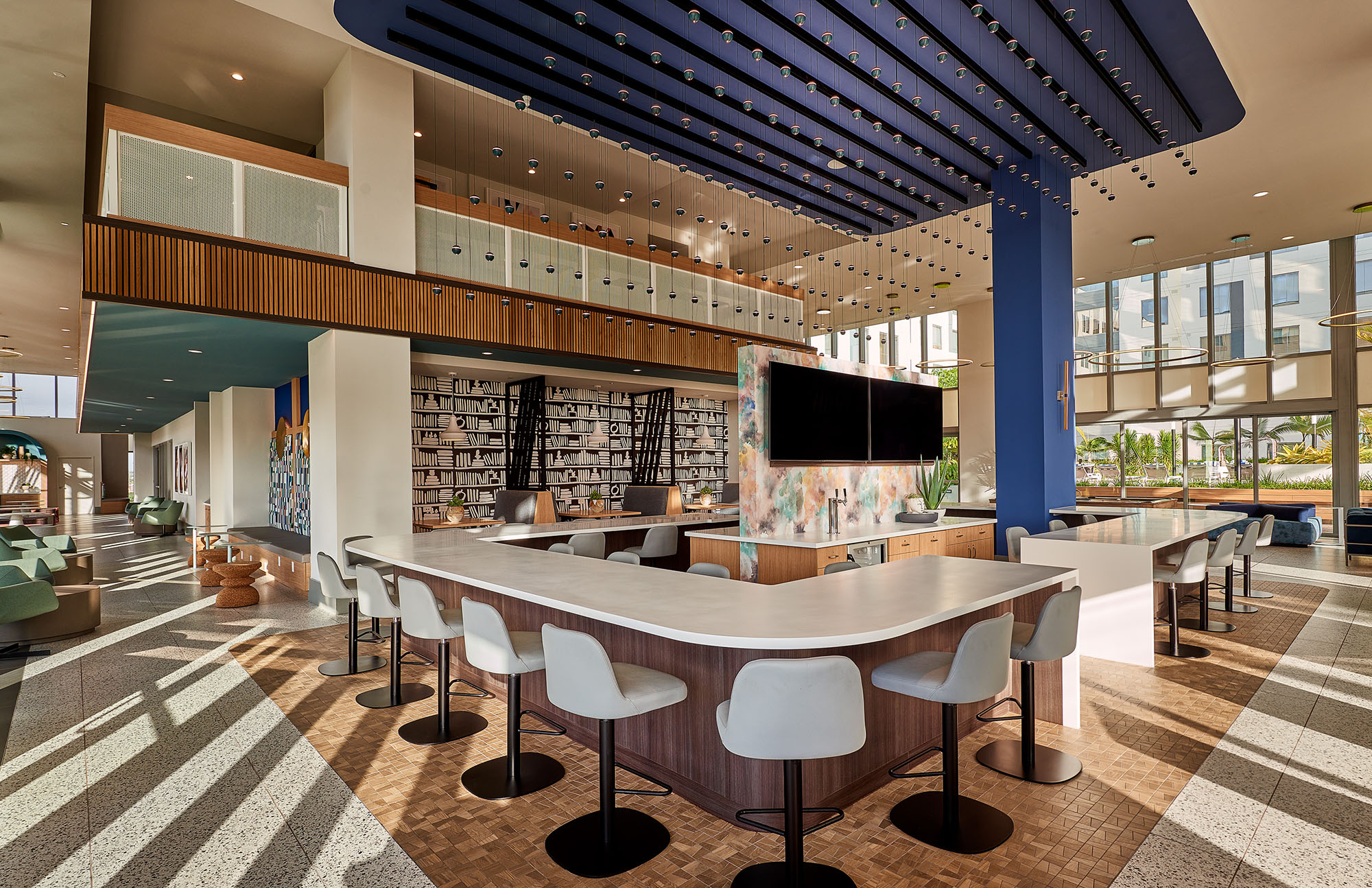
“Knowing that coffee is one of the great social lubricants, we intentionally designed the coffee bar at Lapis with seating that brings residents face-to-face,” added Cook. “Although it may seem like a minor design decision, this solution serves a much larger purpose in encouraging collaboration and socialization. It’s been rewarding to see this popular study location during the day transform into a vibrant gathering place in the evening.”
Due to its size, Lapis presented a unique challenge for the MCA design team to balance the sheer scale of the building against the needs of its residents for privacy and multi-functionality. MCA’s solution was to carve out various pocket spaces within the larger communal areas, including a mezzanine-level “think tank” and other small meeting rooms that foster collaboration.
RELATED: Mary Cook Associates brews up coffeehouse-inspired apartment community
Common areas also provide moveable furniture to support individual and group study, while blue glass dividers, wood veneers, and sound-absorbent foam create additional layers of visual privacy and minimize sound trespass.
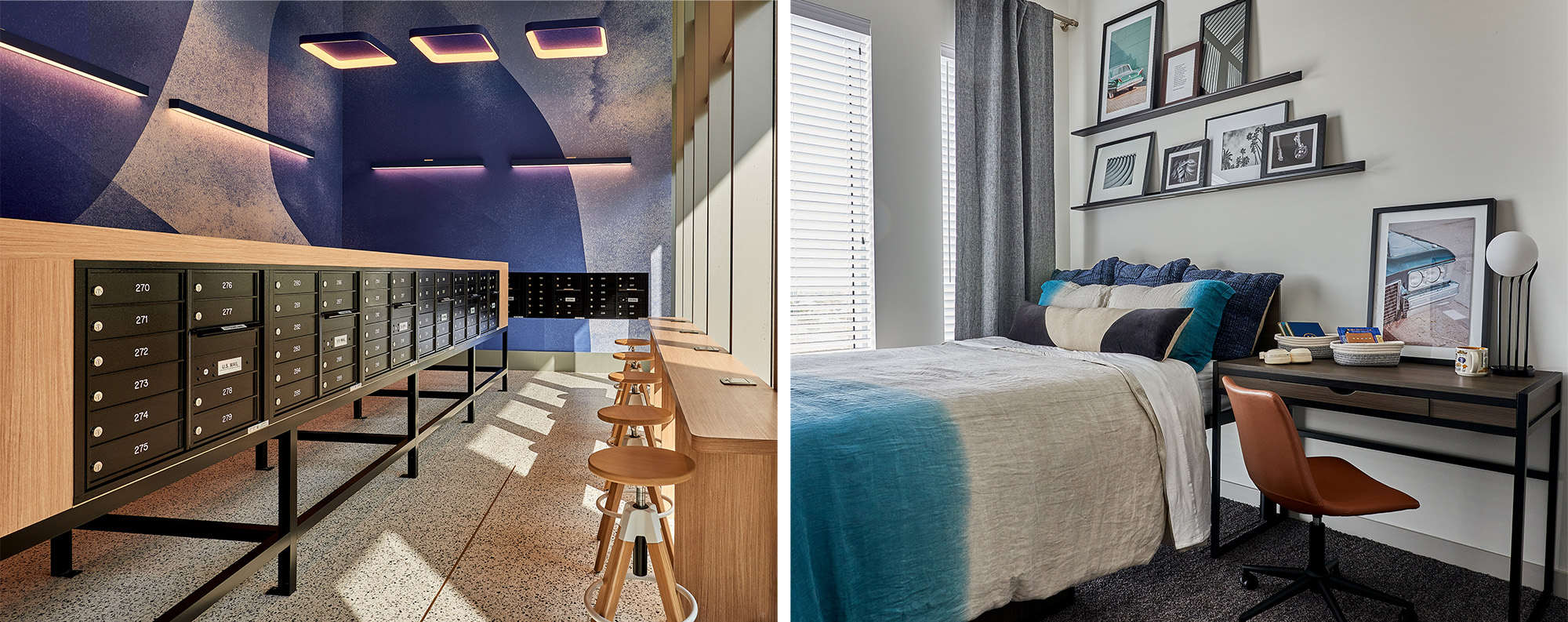
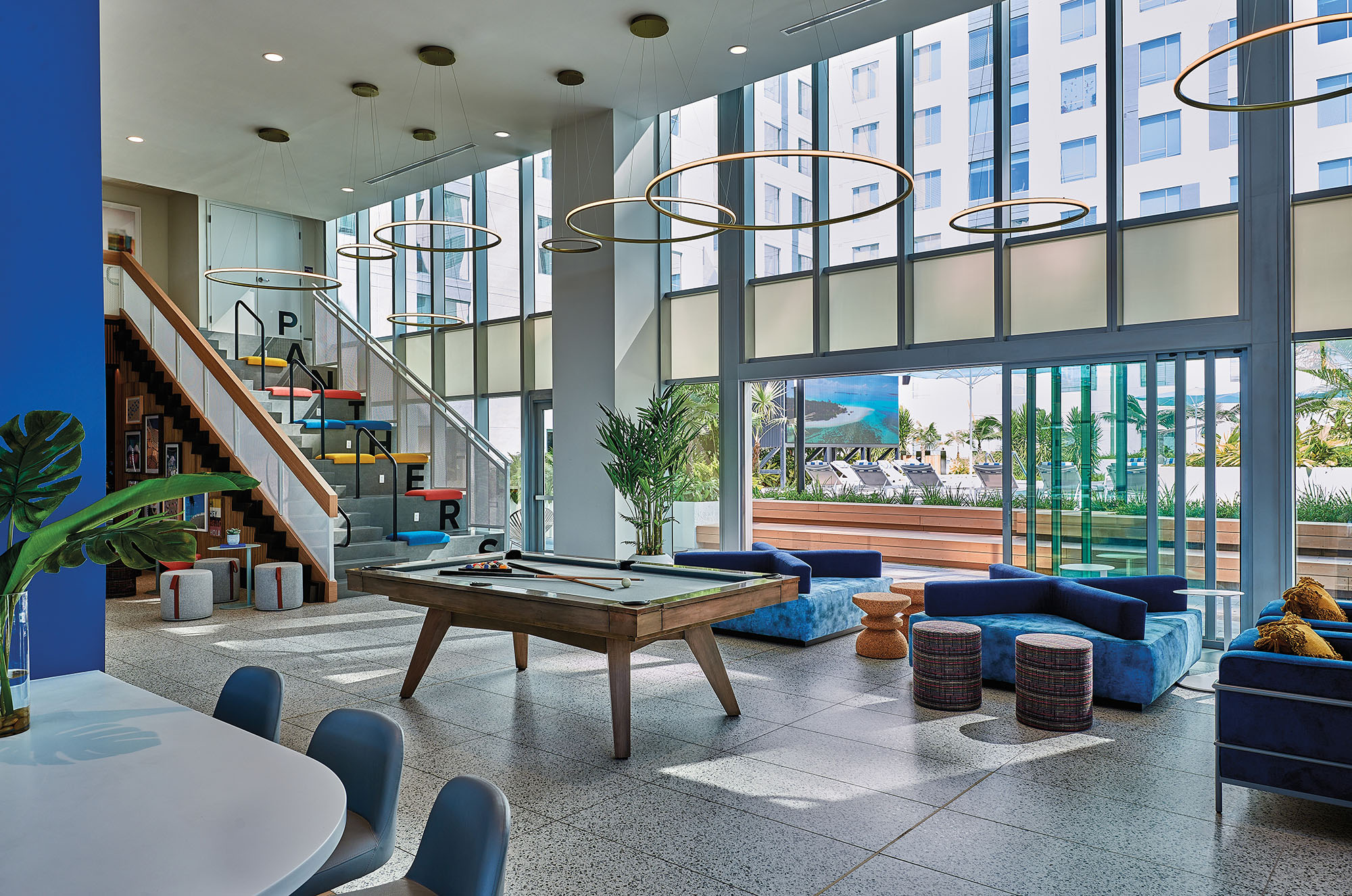
The MCA design team carefully considered the lifestyles of the project’s college-age residents to ensure Lapis maximizes the kind of amenities, aesthetics, and opportunities for interpersonal interactions that resonate most with Gen Z, according to Cook.
“Our design process is first and foremost informed by our comprehensive and researched analysis of the residents’ lifestyles,” Cook said. “For Lapis, we delved into the psychographics—the values, attitudes, interests, expectations, and aspirations—that define the college-aged individuals inhabiting these spaces. Armed with that deep understanding, our team designed interiors that support student wellness and productivity while also drawing on the local culture and site-specific authenticity of the nearby university.”
Lapis was developed by Toll Brothers Campus Living and joint venture partner CanAm Capital Partners. The project is the second student housing collaboration between Mary Cook Associates and Toll Brothers, joining CANVAS, an 826-bed student housing community that opened in Tempe, Ariz., near Arizona State University, in August 2021. Humphreys & Partners Architects served as design architect for Lapis.
On the Building Team
Developer: Toll Brothers Campus Living
Architect: Humphreys & Partners Architects
Interior designer: Mary Cook Associates
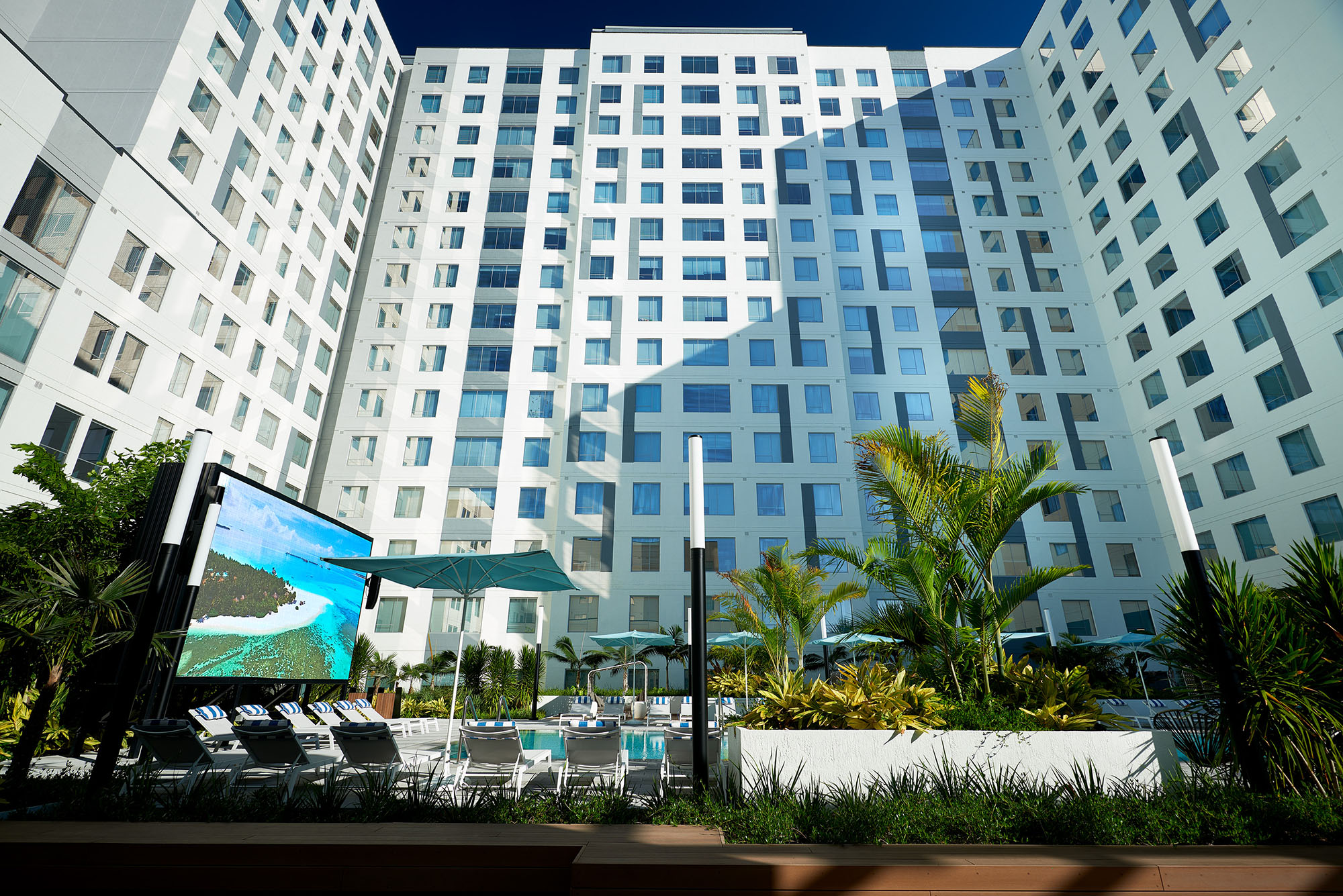
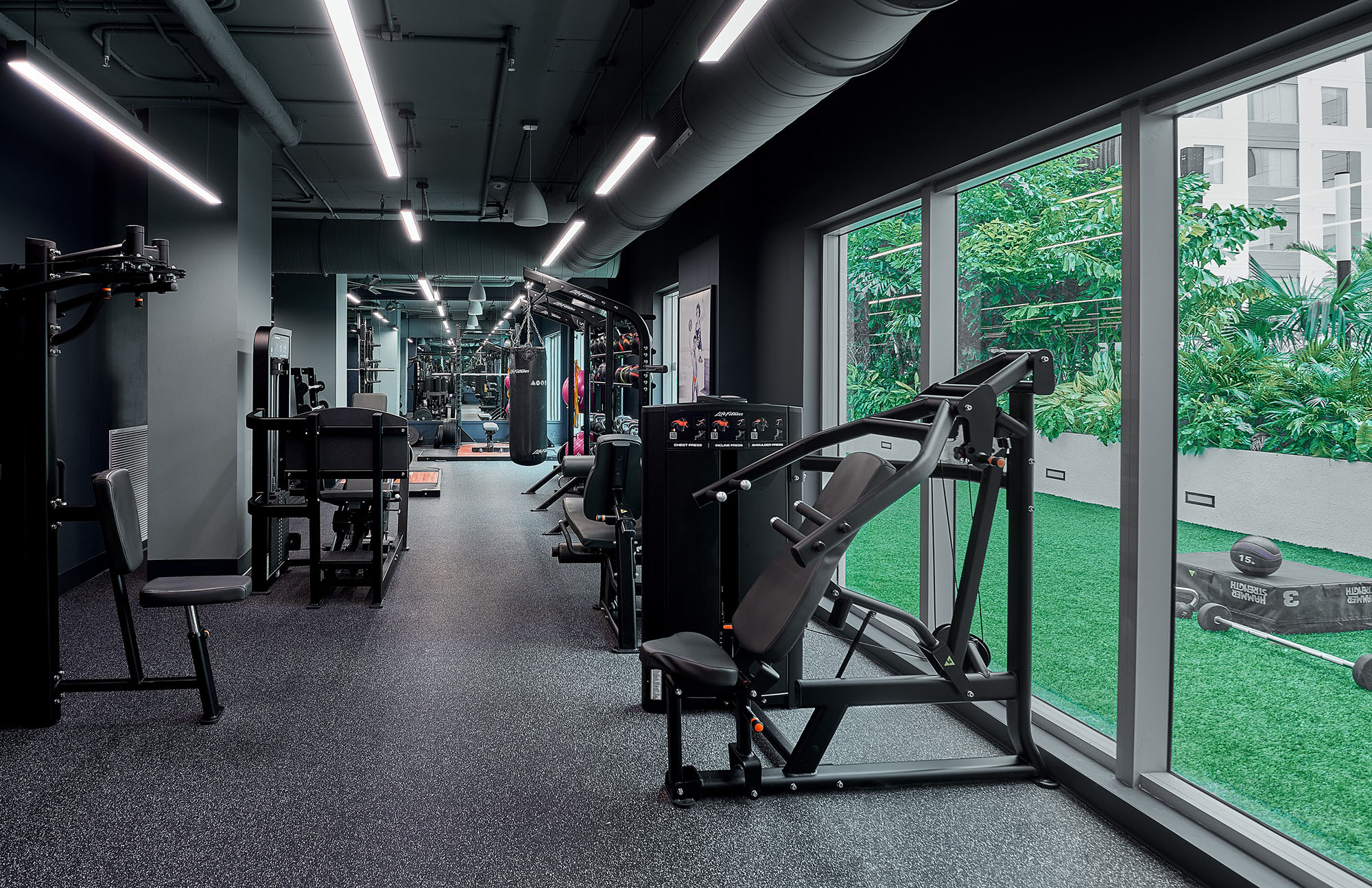
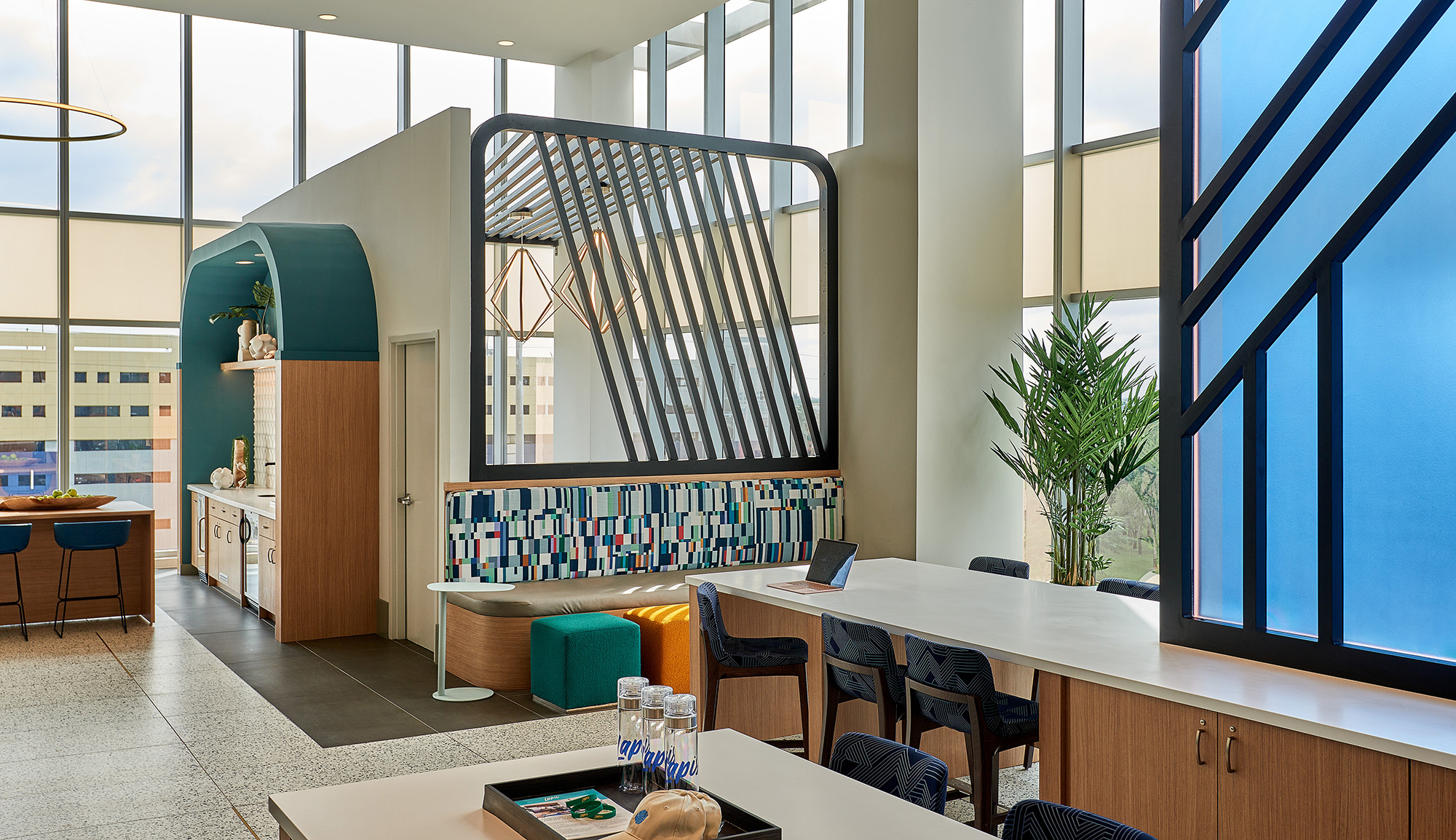
Related Stories
MFPRO+ News | Dec 22, 2023
Document offers guidance on heat pump deployment for multifamily housing
ICAST (International Center for Appropriate and Sustainable Technology) has released a resource guide to help multifamily owners and managers, policymakers, utilities, energy efficiency program implementers, and others advance the deployment of VHE heat pump HVAC and water heaters in multifamily housing.
Giants 400 | Dec 20, 2023
Top 40 Student Housing Construction Firms for 2023
Findorff, Juneau Construction, JE Dunn Construction, and Weitz Company top BD+C's ranking of the nation's largest student housing facility general contractors and construction management (CM) firms for 2023, as reported in Building Design+Construction's 2023 Giants 400 Report.
Giants 400 | Dec 20, 2023
Top 30 Student Housing Engineering Firms for 2023
Kimley-Horn, Wiss, Janney, Elstner Associates, KPFF Consulting Engineers, and Olsson head BD+C's ranking of the nation's largest student housing facility engineering and engineering/architecture (EA) firms for 2023, as reported in Building Design+Construction's 2023 Giants 400 Report.
Giants 400 | Dec 20, 2023
Top 90 Student Housing Architecture Firms for 2023
Niles Bolton Associates, Solomon Cordwell Buenz, BKV Group, and Humphreys and Partners Architects top BD+C's ranking of the nation's largest student housing facility architecture and architecture/engineering (AE) firms for 2023, as reported in Building Design+Construction's 2023 Giants 400 Report.
University Buildings | Dec 8, 2023
Yale University breaks ground on nation's largest Living Building student housing complex
A groundbreaking on Oct. 11 kicked off a project aiming to construct the largest Living Building Challenge-certified residence on a university campus. The Living Village, a 45,000 sf home for Yale University Divinity School graduate students, “will make an ecological statement about the need to build in harmony with the natural world while training students to become ‘apostles of the environment’,” according to Bruner/Cott, which is leading the design team that includes Höweler + Yoon Architecture and Andropogon Associates.
Student Housing | Dec 5, 2023
October had fastest start ever for student housing preleasing
The student housing market for the upcoming 2024-2025 leasing season has started sooner and faster than ever.
Multifamily Housing | Nov 30, 2023
A lasting housing impact: Gen-Z redefines multifamily living
Nathan Casteel, Design Leader, DLR Group, details what sets an apartment community apart for younger generations.
MFPRO+ Special Reports | Nov 14, 2023
Register today! Key trends in the multifamily housing market for 2024 - BD+C Live Webinar
Join the BD+C and Multifamily Pro+ editorial team for this live webinar on key trends and innovations in the $110 billion U.S. multifamily housing market. A trio of multifamily design and construction experts will present their latest projects, trends, innovations, and data/research on the three primary multifamily sub-sectors: rental housing, senior living, and student housing.
Sponsored | MFPRO+ Course | Oct 30, 2023
For the Multifamily Sector, Product Innovations Boost Design and Construction Success
This course covers emerging trends in exterior design and products/systems selection in the low- and mid-rise market-rate and luxury multifamily rental market. Topics include facade design, cladding material trends, fenestration trends/innovations, indoor/outdoor connection, and rooftop spaces.
MFPRO+ Special Reports | Oct 27, 2023
Download the 2023 Multifamily Annual Report
Welcome to Building Design+Construction and Multifamily Pro+’s first Multifamily Annual Report. This 76-page special report is our first-ever “state of the state” update on the $110 billion multifamily housing construction sector.



