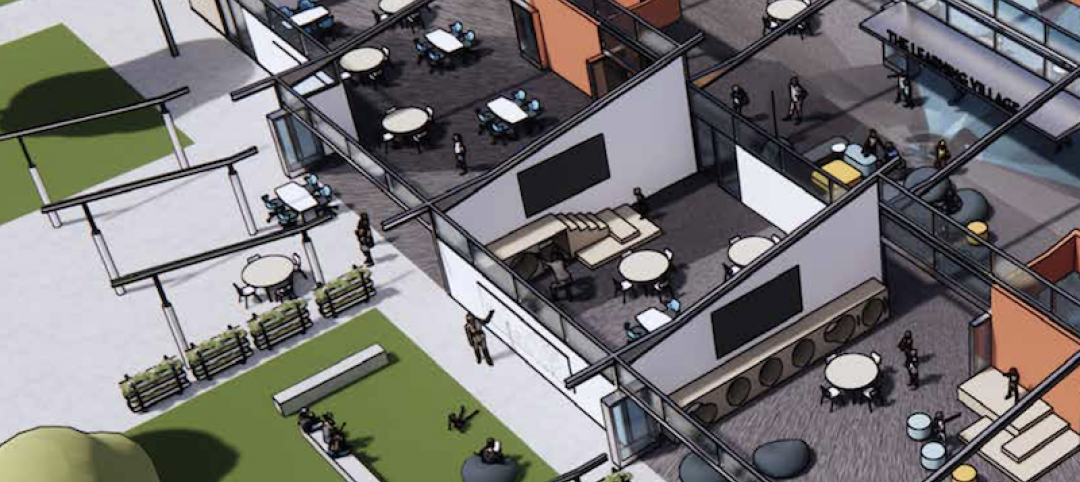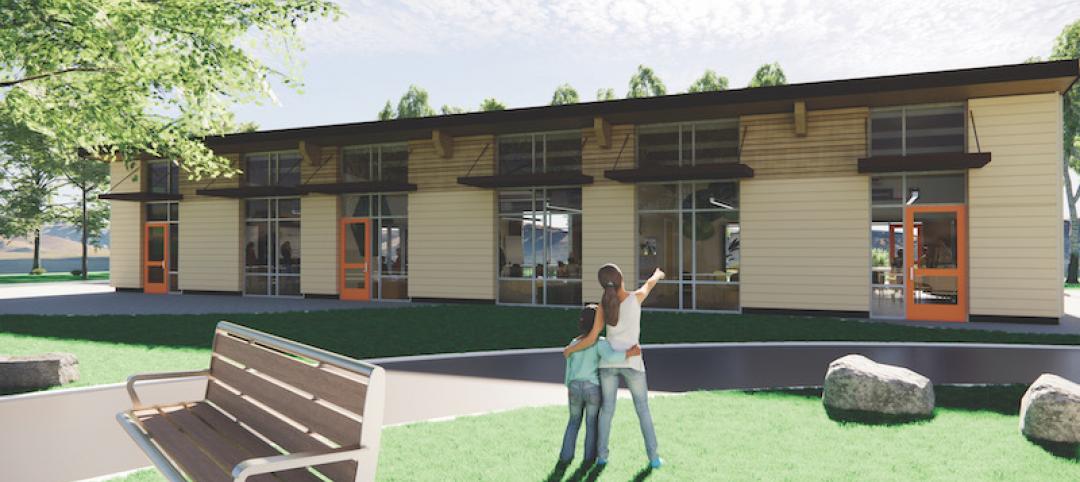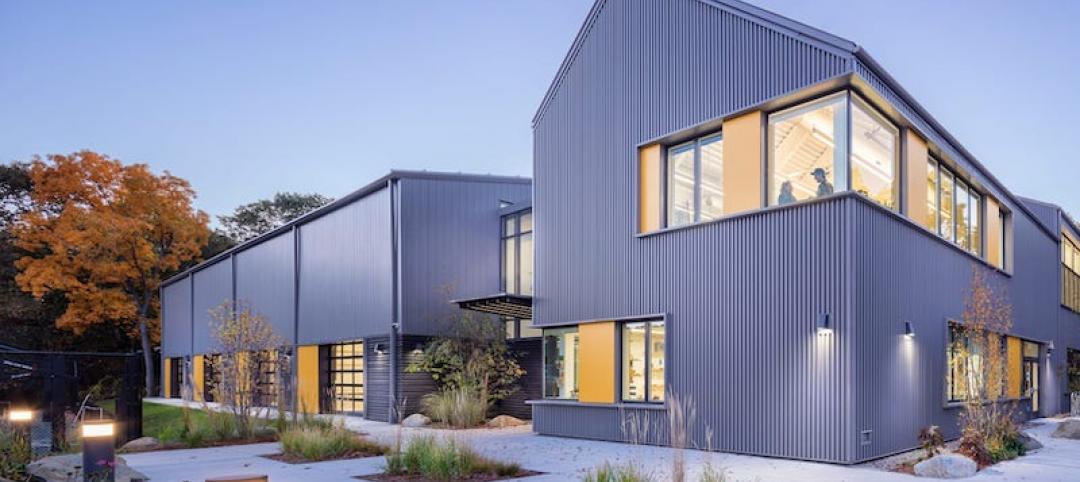In Malibu, Calif., a city known for beaches, surf, and sun, HMC Architects wanted to give Malibu High School a new building that harmonizes environment and education. With a focus on a sustainable and healthy learning environment, Malibu High School’s new Classroom, Library, and Administration Building, completed last year, emphasizes both energy efficiency and optimal learning environments.
On the campus’ hillside location, the new two-story building spans the entire front of the campus. At almost 46,000 square feet, the building includes a variety of features intended to foster the connection of students and staff with their surroundings. The structure includes a green roof, an outdoor demonstration garden, abundant glazing and daylighting, photovoltaic canopies, and sunshade devices. Operable windows, heated floors, and solar tubes, as well as protective overhangs and vertical shading fins, reduce the dependence on mechanical and electrical systems while promoting optimal learning environments. The green roof and landscaping concepts also improve building performance, manage storm runoff, and provide outdoor teaching areas.
A two-level administration wing anchors the new main campus entry, serving the public at its lower entry and students at the main level. The library frames a secondary campus entry with the existing theater building, bolstering shared public use of these two programs. New classrooms and labs are located on the courtyard and upper level, along with a demonstration roof garden that serves both students and the community. Glazing throughout the building is protected by exterior circulation arcades with sunshades, creating physical and visual connections with the outdoors for students and staff.
On the Building Team:
Owner: Santa Monica-Malibu Unified School District
Design architect: HMC Architects
Architect of record: HMC Architects
MEP engineer: GLUMAC
Structural engineer: IMEG Corporation
General contractor/construction manager: McCarthy Building Companies, Inc.
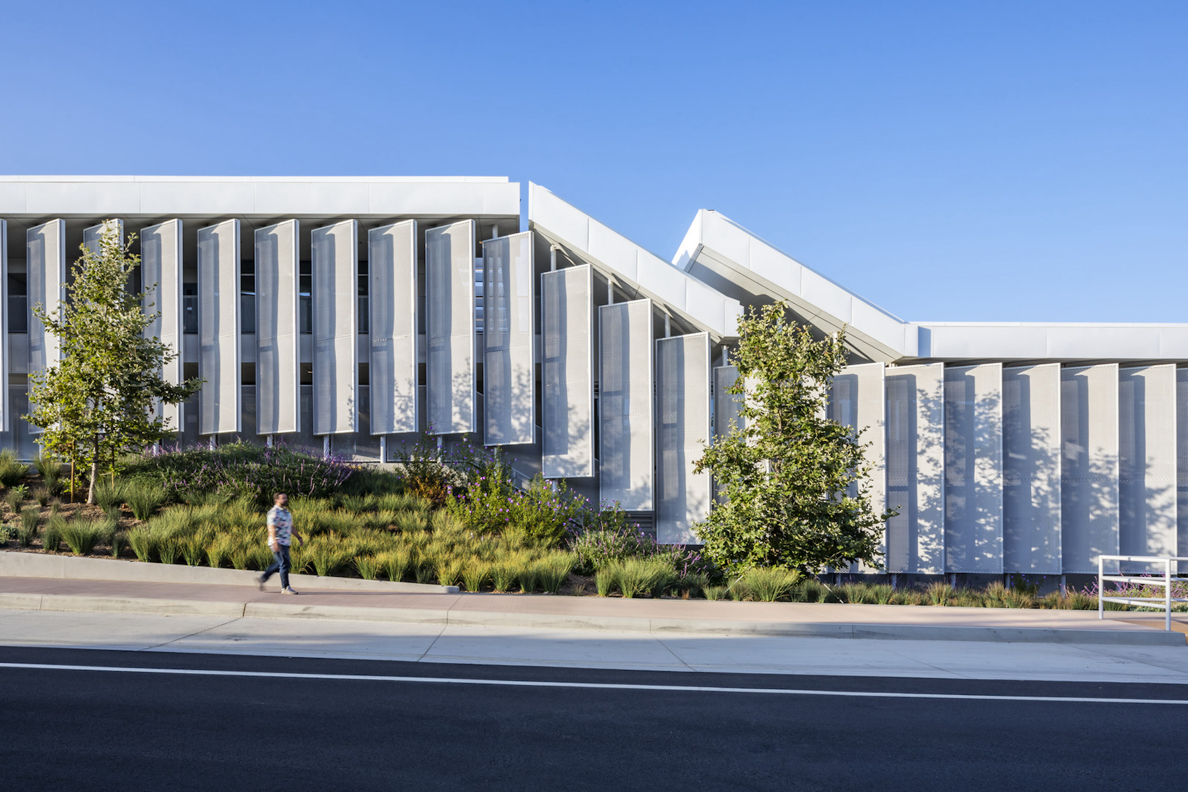
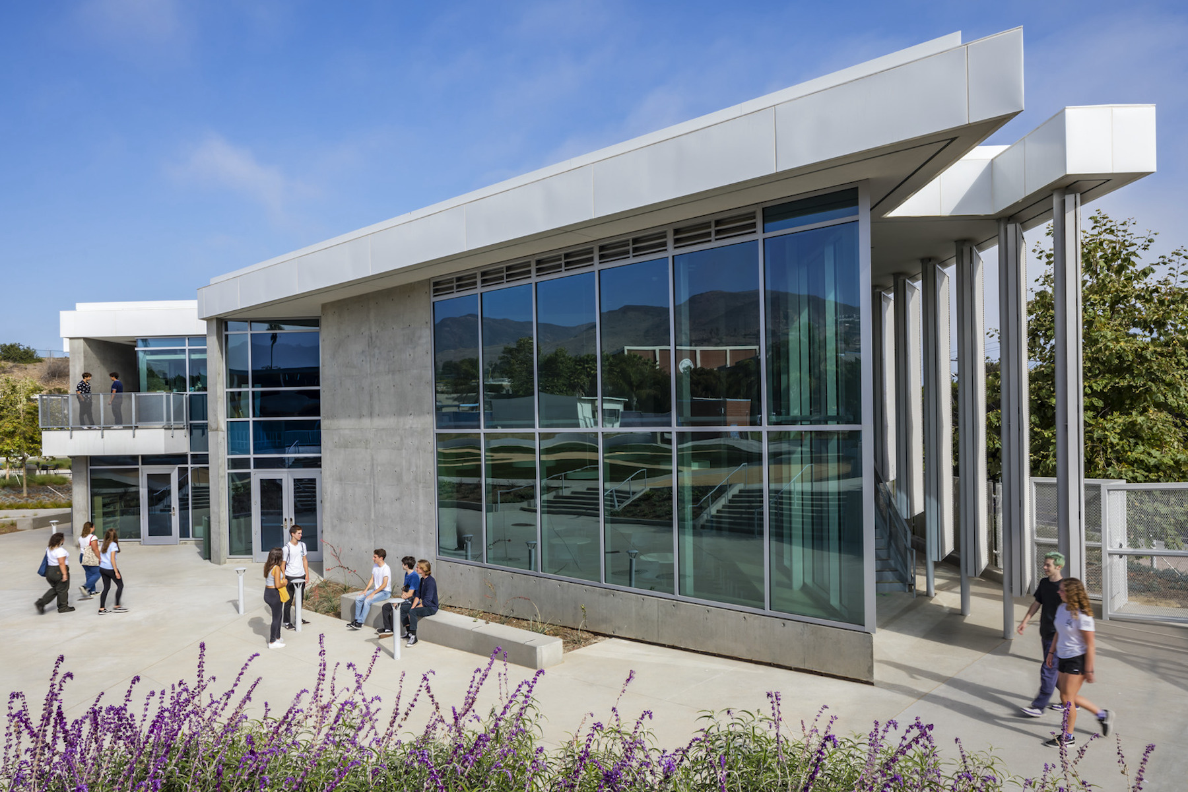
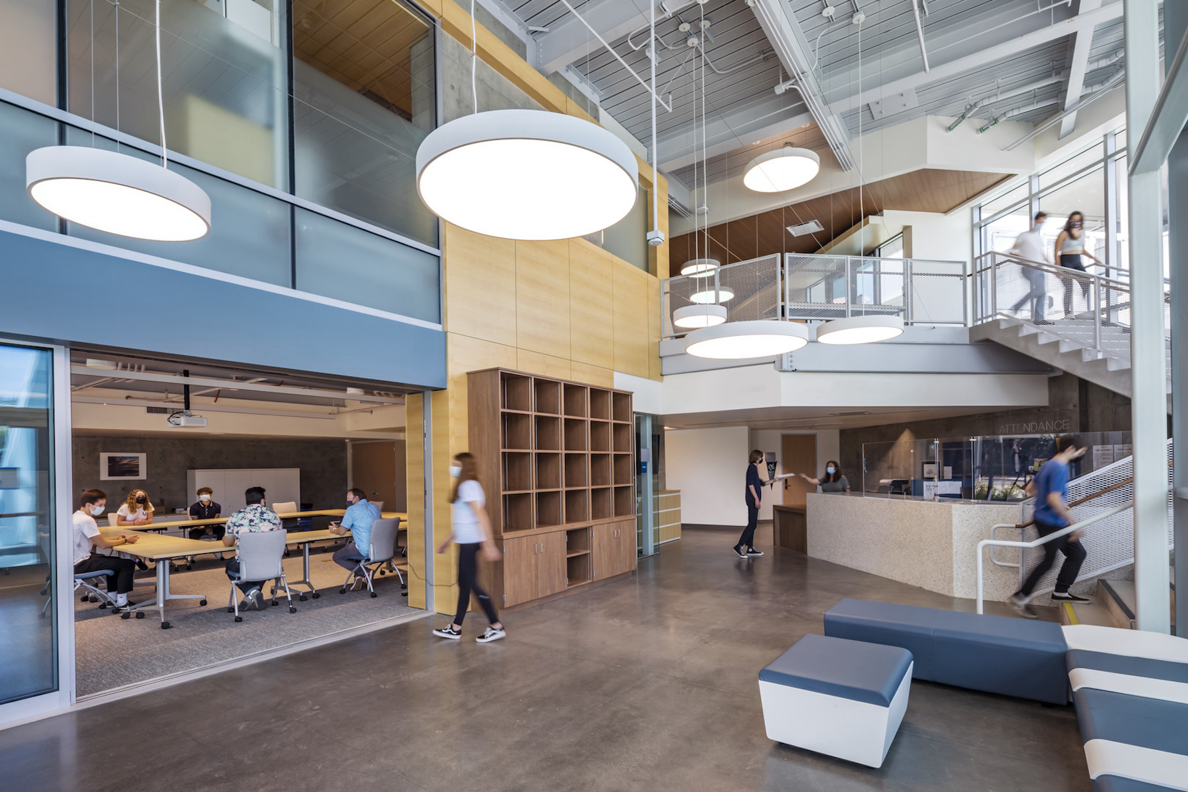
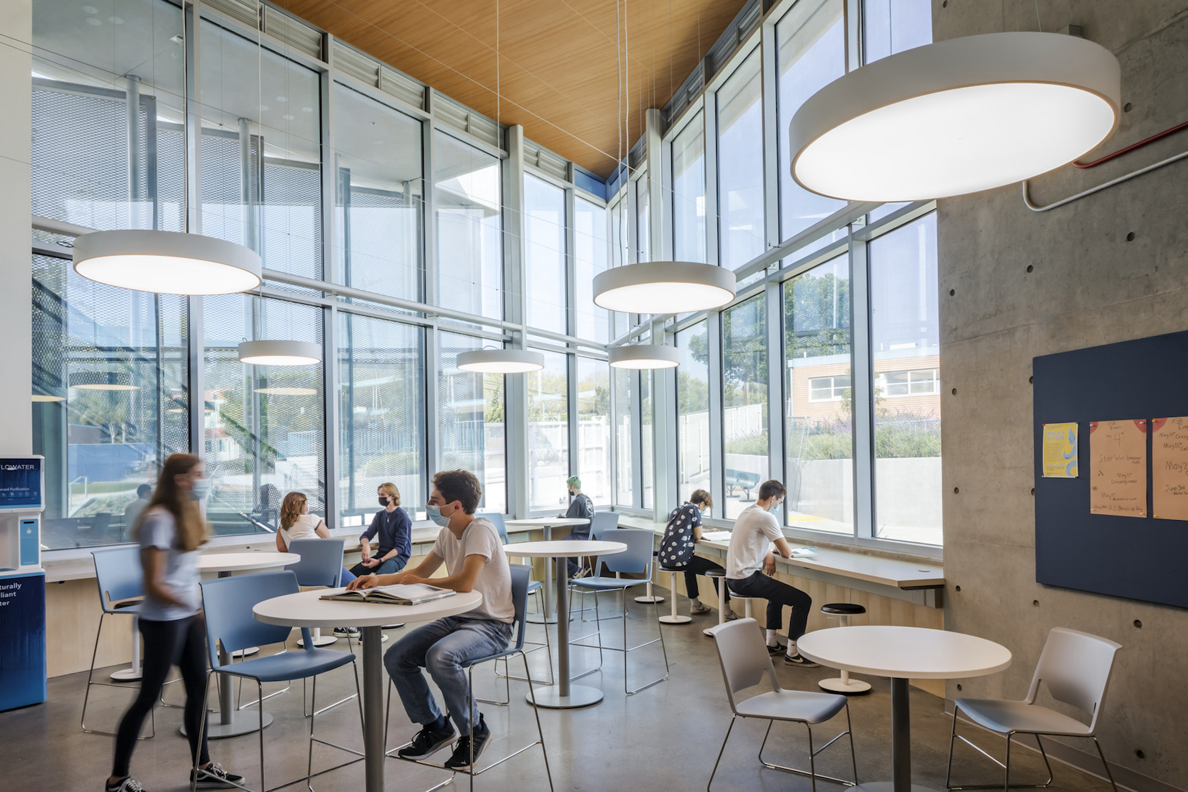
Related Stories
Resiliency | Aug 19, 2021
White paper outlines cost-effective flood protection approaches for building owners
A new white paper from Walter P Moore offers an in-depth review of the flood protection process and proven approaches.
Education Facilities | Aug 2, 2021
How school architecture design addresses food insecurity on campus
Architects can help mitigate the effects of food insecurity in public schools and colleges around the country.
Wood | Jul 16, 2021
The future of mass timber construction, with Swinerton's Timberlab
In this exclusive for HorizonTV, BD+C's John Caulfield sat down with three Timberlab leaders to discuss the launch of the firm and what factors will lead to greater mass timber demand.
Daylighting Designs | Jul 9, 2021
New daylighting diffusers come in three shape options
Solatube introduces its newest technology innovation to its commercial product line, the OptiView Shaping Diffusers.
K-12 Schools | Jul 9, 2021
LPA Architects' STEM high school post-occupancy evaluation
LPA Architects conducted a post-occupancy evaluation, or POE, of the eSTEM Academy, a new high school specializing in health/medical and design/engineering Career Technical Education, in Eastvale, Calif. The POE helped LPA, the Riverside County Office of Education, and the Corona-Norco Unified School District gain a better understanding of which design innovations—such as movable walls, flex furniture, collaborative spaces, indoor-outdoor activity areas, and a student union—enhanced the education program, and how well students and teachers used these innovations.
Resiliency | Jun 24, 2021
Oceanographer John Englander talks resiliency and buildings [new on HorizonTV]
New on HorizonTV, oceanographer John Englander discusses his latest book, which warns that, regardless of resilience efforts, sea levels will rise by meters in the coming decades. Adaptation, he says, is the key to future building design and construction.
K-12 Schools | Jun 20, 2021
Los Angeles County issues design guidelines for extending PreK-12 learning to the outdoors
The report covers everything from funding and site prep recommendations to whether large rocks can be used as seating.
Wood | Jun 10, 2021
Three AEC firms launch a mass timber product for quicker school construction
TimberQuest brand seeks to avoid overinvestment in production that has plagued other CLT providers.
Education Facilities | Jun 4, 2021
Three ProConnect events coming this fall: Sustainability (Nov 2-3), Education (Nov 16-17), Multifamily (Dec 12-14)
SGC Horizon ProConnect 2021 schedule for Education, Multifamily, Office, and Single Family events.
Education Facilities | May 25, 2021
AIA honors cutting-edge designs with 2021 Education Facility Design Award
Recipients' designs enhance student learning experiences.


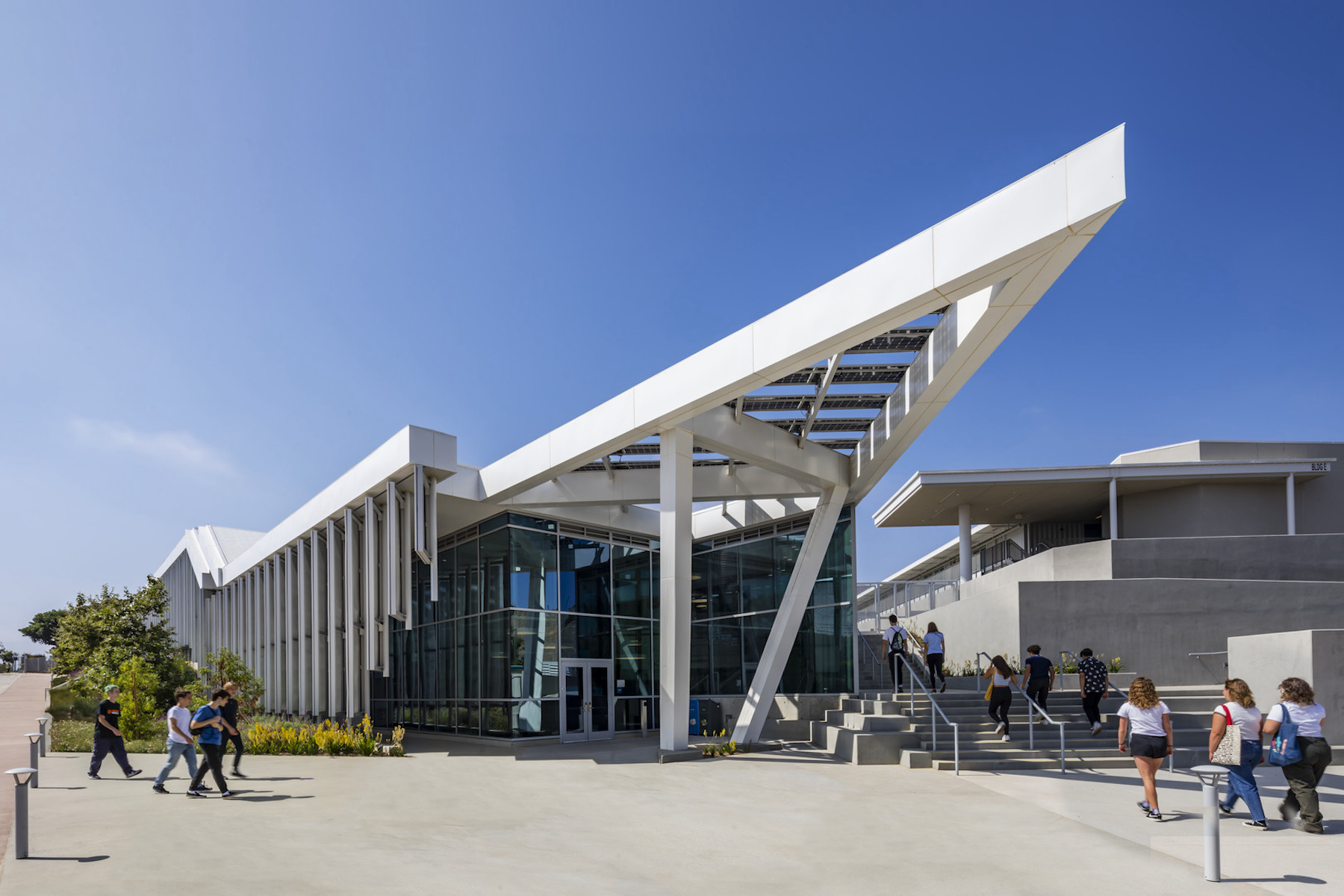

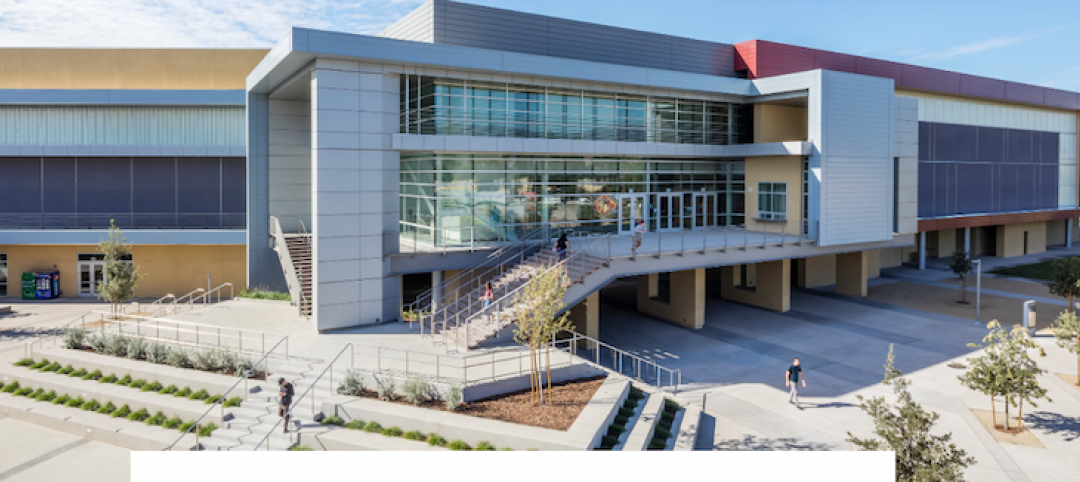



![Oceanographer John Englander talks resiliency and buildings [new on HorizonTV] Oceanographer John Englander talks resiliency and buildings [new on HorizonTV]](/sites/default/files/styles/list_big/public/Oceanographer%20John%20Englander%20Talks%20Resiliency%20and%20Buildings%20YT%20new_0.jpg?itok=enJ1TWJ8)
