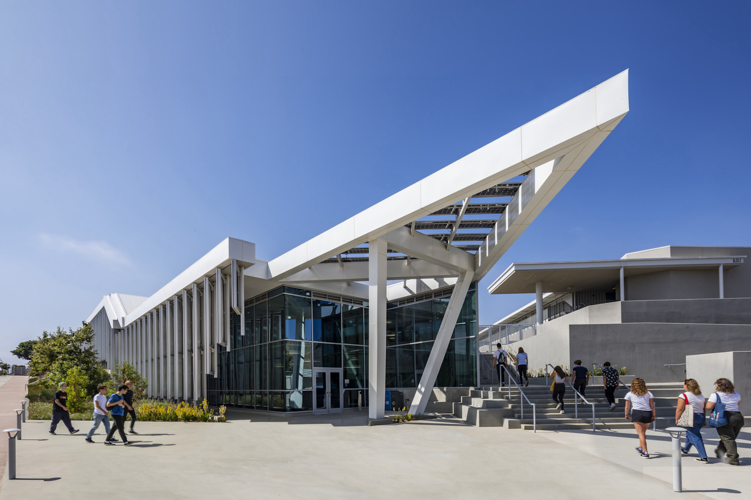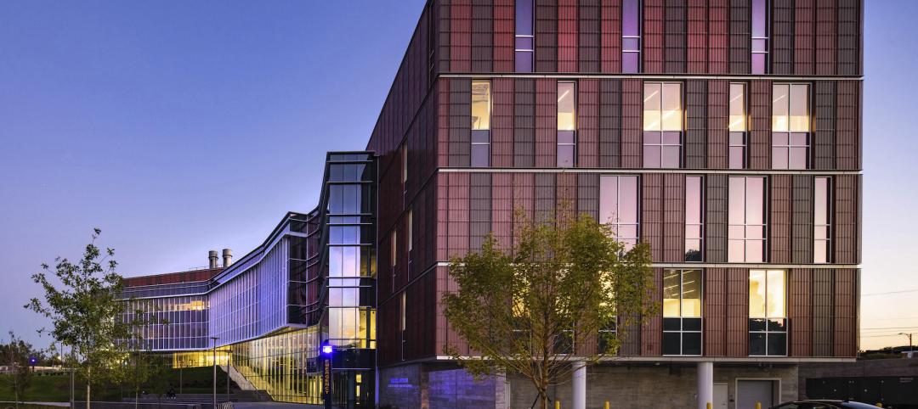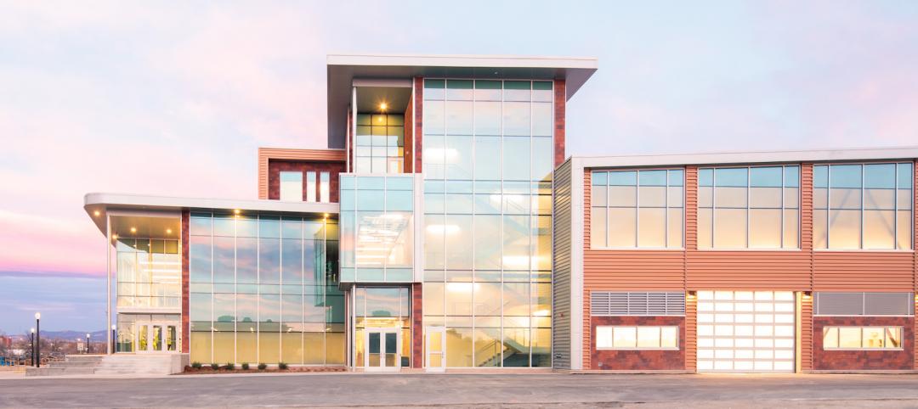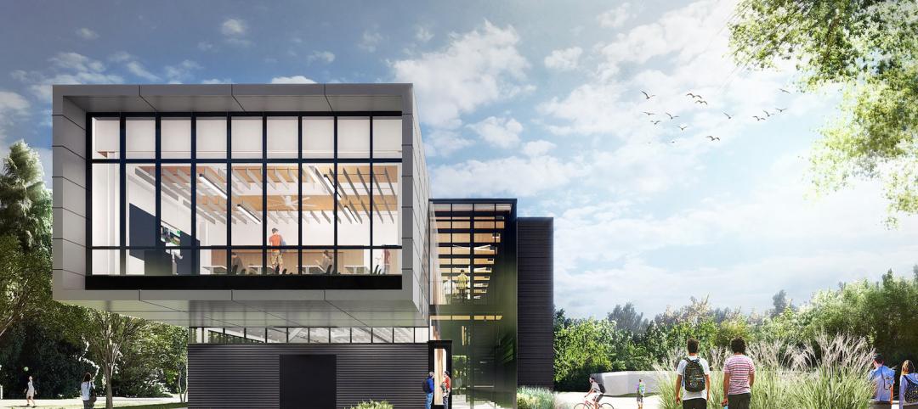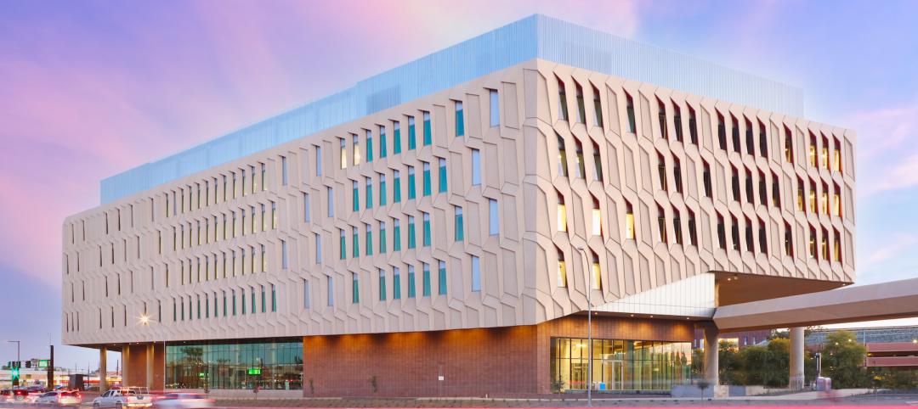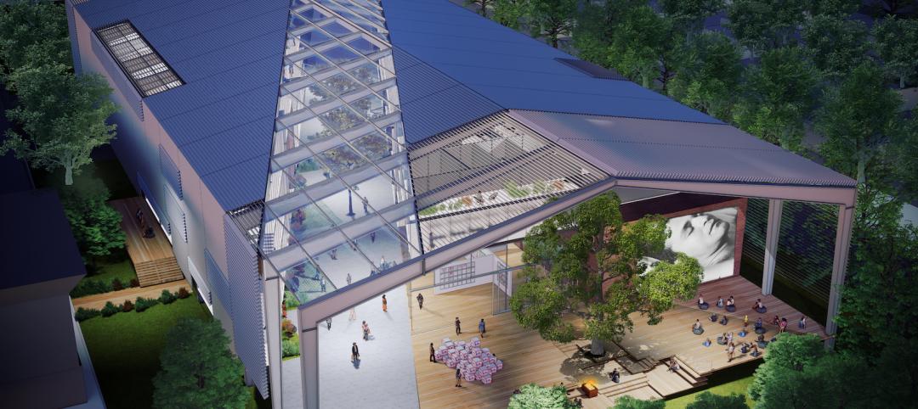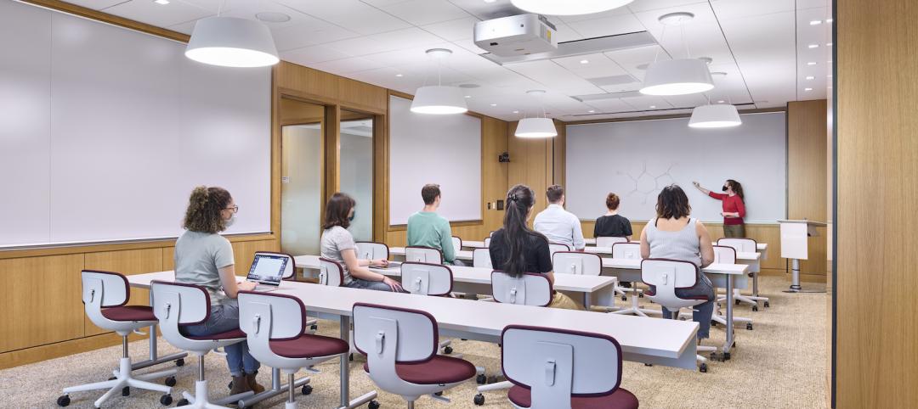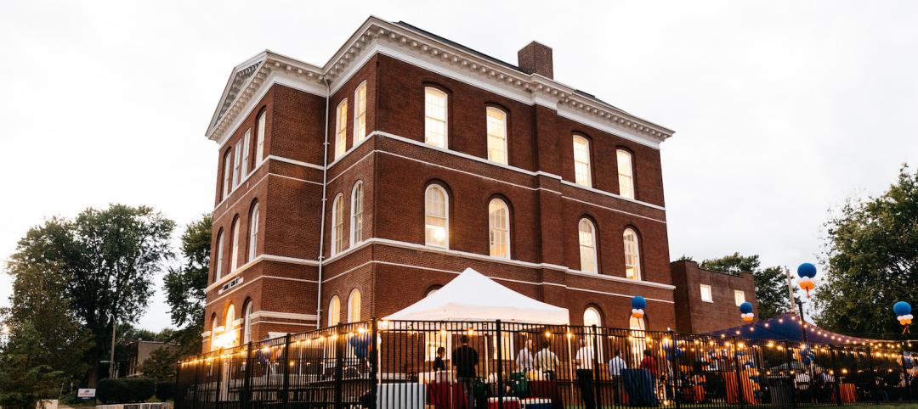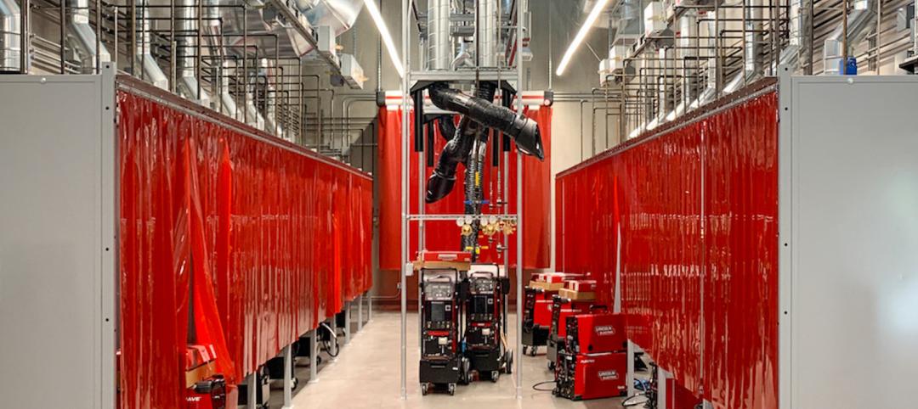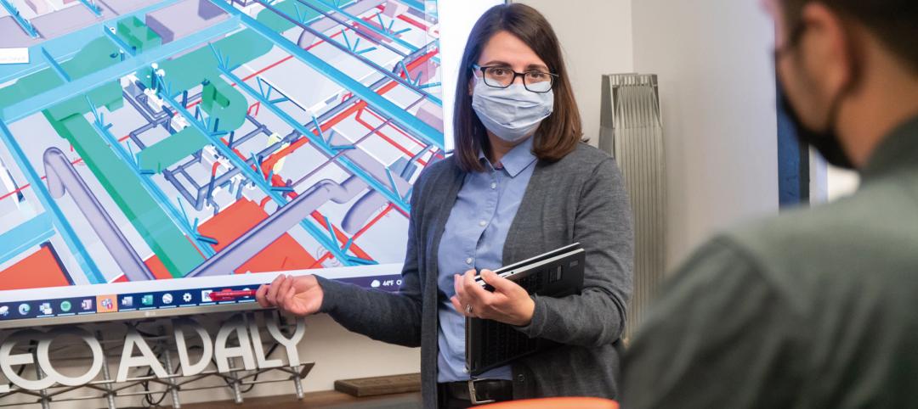In Malibu, Calif., a city known for beaches, surf, and sun, HMC Architects wanted to give Malibu High School a new building that harmonizes environment and education. With a focus on a sustainable and healthy learning environment, Malibu High School’s new Classroom, Library, and Administration Building, completed last year, emphasizes both energy efficiency and optimal learning environments.
On the campus’ hillside location, the new two-story building spans the entire front of the campus. At almost 46,000 square feet, the building includes a variety of features intended to foster the connection of students and staff with their surroundings. The structure includes a green roof, an outdoor demonstration garden, abundant glazing and daylighting, photovoltaic canopies, and sunshade devices. Operable windows, heated floors, and solar tubes, as well as protective overhangs and vertical shading fins, reduce the dependence on mechanical and electrical systems while promoting optimal learning environments. The green roof and landscaping concepts also improve building performance, manage storm runoff, and provide outdoor teaching areas.
A two-level administration wing anchors the new main campus entry, serving the public at its lower entry and students at the main level. The library frames a secondary campus entry with the existing theater building, bolstering shared public use of these two programs. New classrooms and labs are located on the courtyard and upper level, along with a demonstration roof garden that serves both students and the community. Glazing throughout the building is protected by exterior circulation arcades with sunshades, creating physical and visual connections with the outdoors for students and staff.
On the Building Team:
Owner: Santa Monica-Malibu Unified School District
Design architect: HMC Architects
Architect of record: HMC Architects
MEP engineer: GLUMAC
Structural engineer: IMEG Corporation
General contractor/construction manager: McCarthy Building Companies, Inc.
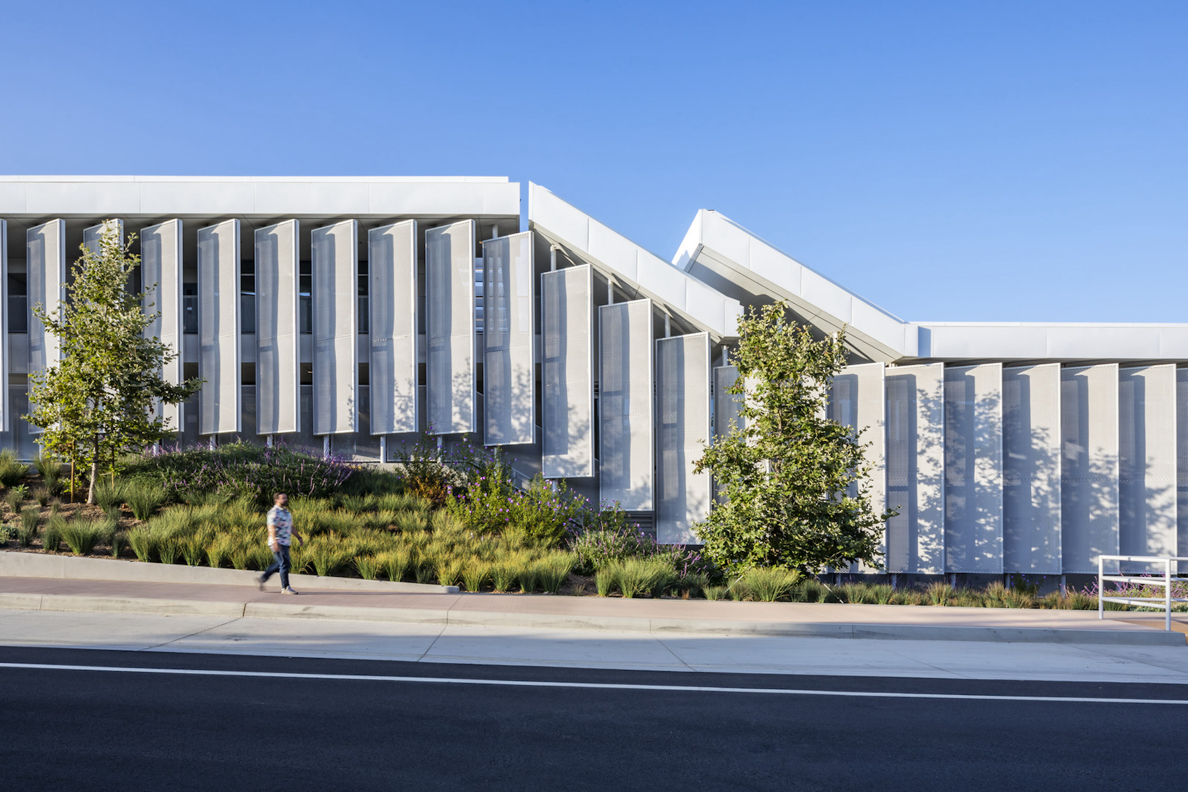
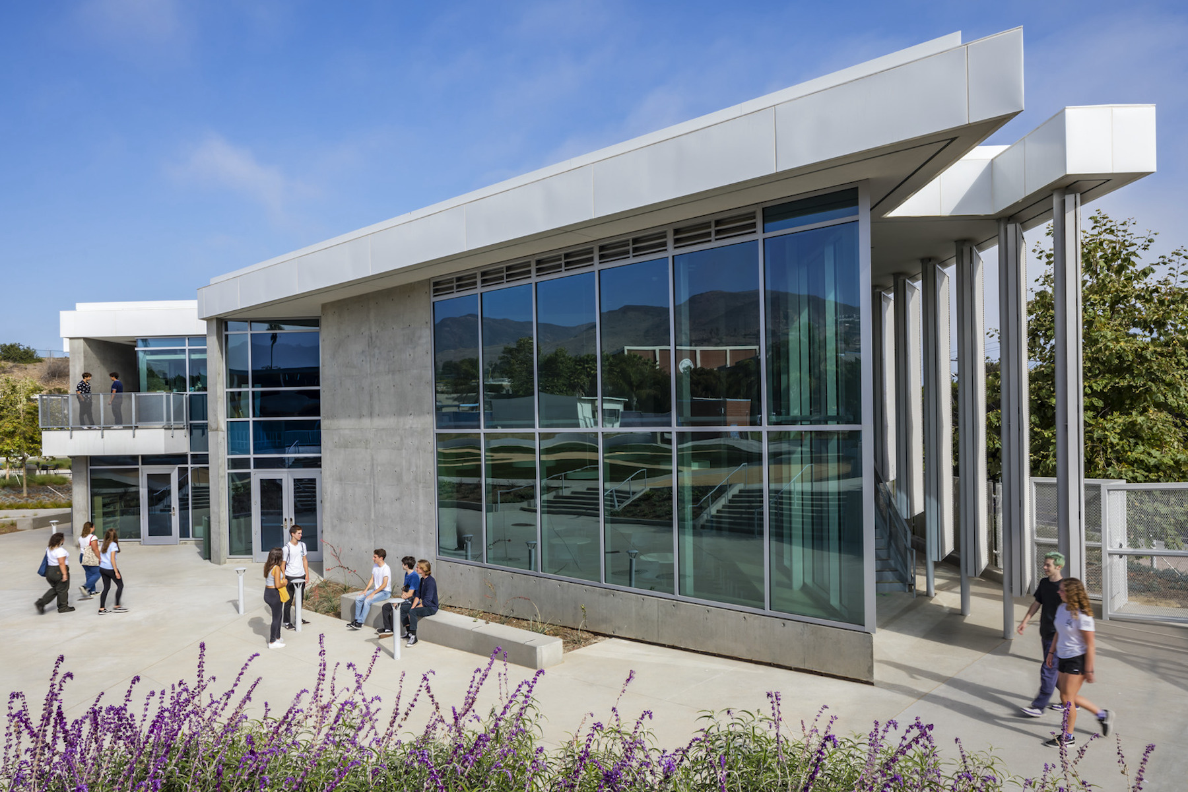
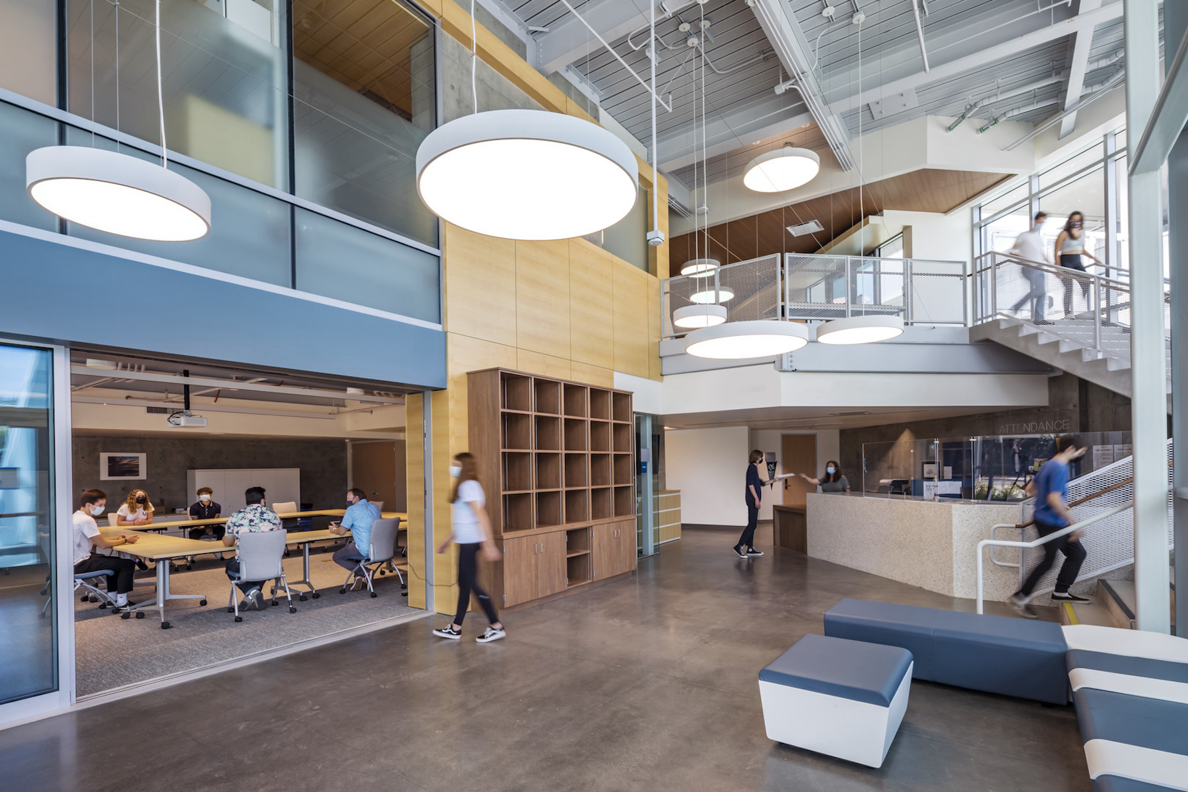
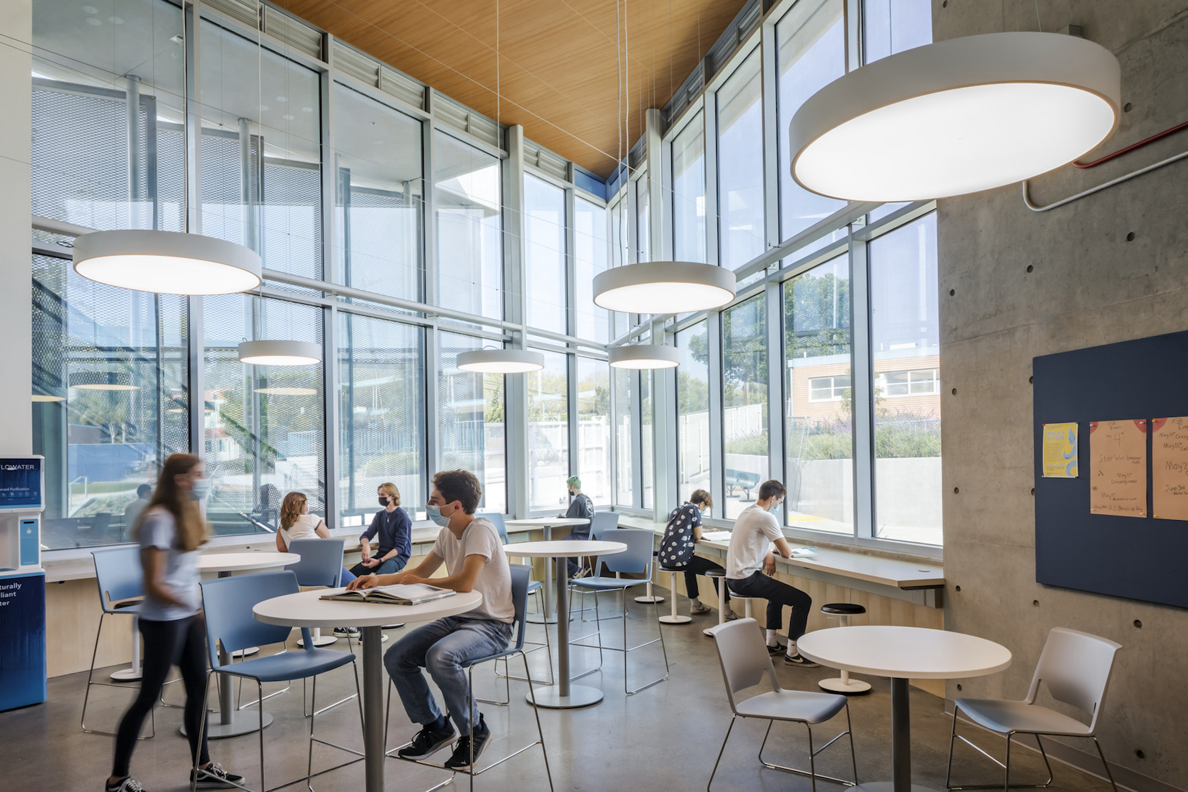
Related Stories
Projects | Mar 16, 2022
Tomorrow’s STEM leaders get a state-of-the-art research complex
In February, North Carolina Agriculture and Technical State University (NC A&T) opened its new Engineering Research & Innovation Complex (ERIC).
University Buildings | Mar 7, 2022
A new facility can offer thousands of equine therapy sessions a year
At its new Spur campus in Denver, Colorado State University (CSU) will bring its expertise to the public by offering free educational experiences to visitors of all ages. Spur’s three buildings—Hydro, Terra, and Vida—will focus, respectively, on water, earth, and life.
Higher Education | Mar 1, 2022
SRG Partnership designs a nautically inspired space for maritime science
A community college in Oregon has begun construction on a new building devoted to maritime science. With it, the school hopes to solidify its position as a major industrial and marine technology center in the Pacific Northwest.
Education Facilities | Feb 24, 2022
New ASU science and tech building features innovative sustainability elements
Arizona State University’s Interdisciplinary Science and Technology Building 7, completed in December 2021, was constructed with numerous innovative sustainability elements.
University Buildings | Feb 18, 2022
On-campus performing arts centers and museums can be talent magnets for universities
Cultural facilities are changing the way prospective students and parents view higher education campuses.
University Buildings | Feb 18, 2022
UPenn converts a library past its prime to a tech-integrated learning and maker
In September 2021, Penn reopened its renovated and expanded library as an open center for cross-disciplinary learning, prototyping, and collaboration. Now called Biotech Commons, the 17,000-sf building supports new modes of research by offering a range of spaces and services that is free to be scheduled by any student or faculty member.
University Buildings | Feb 17, 2022
A vacated school in St. Louis is turned into a center where suppliers exchange ideas
In 1871, The Carondelet School, designed by Frederick William Raeder, opened to educate more than 400 children of laborers and manufacturers in St. Louis. The building is getting a second lease on life, as it has undergone a $2 million renovation by goBRANDgo!, a marketing firm for the manufacturing and industrial sectors.
Education Facilities | Feb 17, 2022
Community colleges build new centers for advanced manufacturing training
Portland Community College joins a growing list of community colleges building advanced training facilities to help close the skills gap in manufacturing.
Resiliency | Feb 15, 2022
Design strategies for resilient buildings
LEO A DALY's National Director of Engineering Kim Cowman takes a building-level look at resilient design.
Coronavirus | Jan 20, 2022
Advances and challenges in improving indoor air quality in commercial buildings
Michael Dreidger, CEO of IAQ tech startup Airsset speaks with BD+C's John Caulfield about how building owners and property managers can improve their buildings' air quality.


