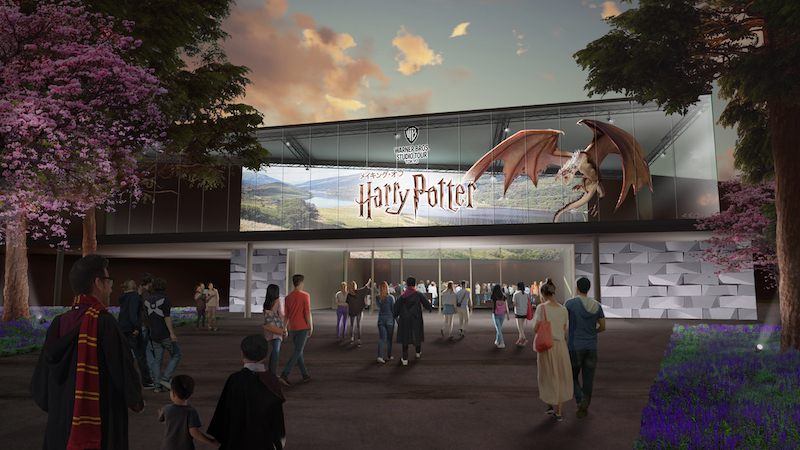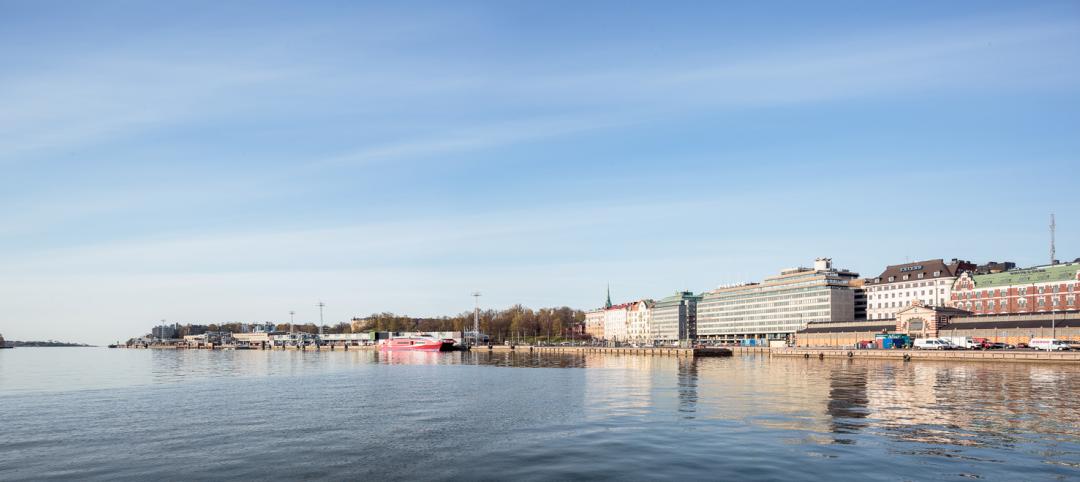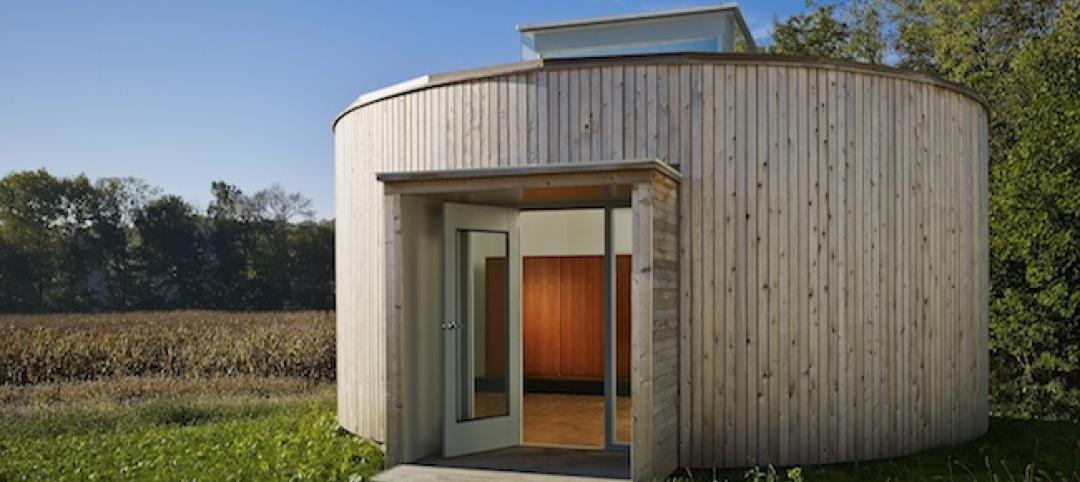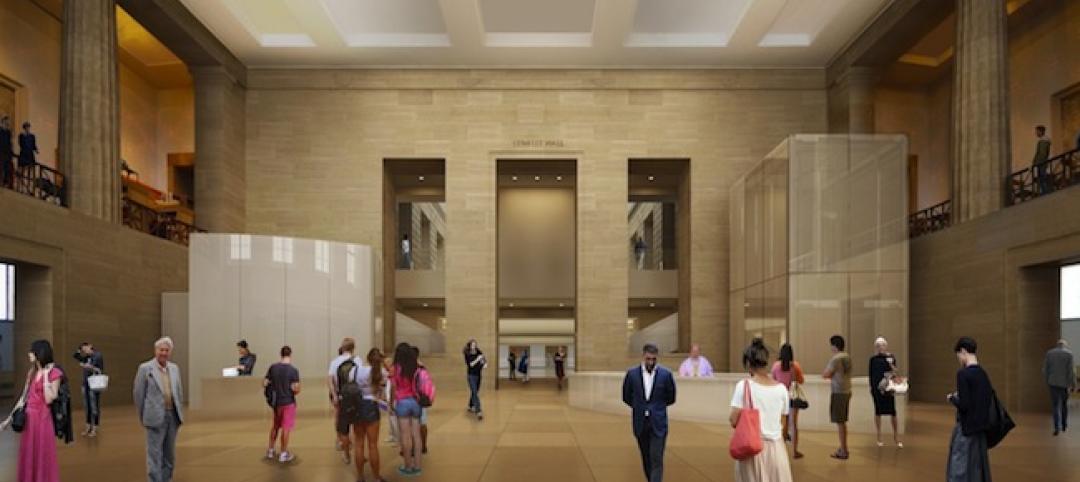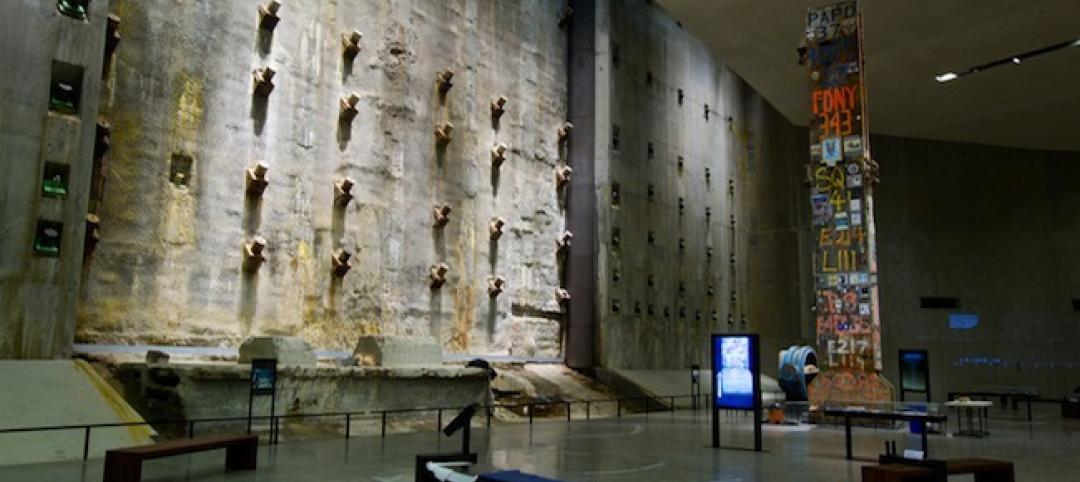Warner Bros. Studio Tour Tokyo is currently developing The Making of Harry Potter tour facilities on part of the former Toshimaen Amusement Park grounds located in Nerima-Ku, Tokyo.
The Making of Harry Potter tour facilities will span 322,000 sf and offer special features to enable visitors to deepen their understanding of the Harry Potter and Fantastic Beasts worlds. Visitors will be able to explore iconic movie sets that were designed and built by the creators of the Harry Potter series. The indoor attraction will feature original costumes and props from the movies and enable guests to experience scenes from the films firsthand, discovering how the book series was brought to life on the screen.
SEE ALSO: New details released for Universal Studios Japan’s Super Nintendo World
The exhibition space within the "sound stage" and "backlot" (outdoor filming areas) zones will take approximately half a day to walk through. Open space outside of the entrance will be a landscaped area with bespoke sculptures of characters from the films.
The Tokyo Metropolitan Government has plans to develop a public park on part of the former grounds that will be developed in conjunction with the Studio Tour Tokyo facilities. The Making of Harry Potter tour is set to open in the first half of 2023.
Related Stories
| Jun 4, 2014
Want to design a Guggenheim? Foundation launches open competition for proposed Helsinki museum
This is the first time the Guggenheim Foundation has sought a design through an open competition. Anonymous submissions for stage one of the competition are due September 10, 2014.
| May 29, 2014
7 cost-effective ways to make U.S. infrastructure more resilient
Moving critical elements to higher ground and designing for longer lifespans are just some of the ways cities and governments can make infrastructure more resilient to natural disasters and climate change, writes Richard Cavallaro, President of Skanska USA Civil.
| May 23, 2014
Big design, small package: AIA Chicago names 2014 Small Project Awards winners
Winning projects include an events center for Mies van der Rohe's landmark Farnsworth House and a new boathouse along the Chicago river.
| May 22, 2014
IKEA to convert original store into company museum
Due to open next year, the museum is expected to attract 200,000 people annually to rural Älmhult, Sweden, home of the first ever IKEA store.
| May 21, 2014
Gehry unveils plan for renovation, expansion of Philadelphia Museum of Art [slideshow]
Gehry's final design reorganizes and expands the building, adding more than 169,000 sf of space, much of it below the iconic structure.
| May 20, 2014
Kinetic Architecture: New book explores innovations in active façades
The book, co-authored by Arup's Russell Fortmeyer, illustrates the various ways architects, consultants, and engineers approach energy and comfort by manipulating air, water, and light through the layers of passive and active building envelope systems.
| May 19, 2014
What can architects learn from nature’s 3.8 billion years of experience?
In a new report, HOK and Biomimicry 3.8 partnered to study how lessons from the temperate broadleaf forest biome, which houses many of the world’s largest population centers, can inform the design of the built environment.
| May 15, 2014
First look: 9/11 Memorial Museum opens to first-responders, survivors, 9/11 families [slideshow]
The 110,000-sf museum is filled with monumental artifacts from the tragedy and exhibits that honor the lives of every victim of the 2001 and 1993 attacks.
| May 13, 2014
19 industry groups team to promote resilient planning and building materials
The industry associations, with more than 700,000 members generating almost $1 trillion in GDP, have issued a joint statement on resilience, pushing design and building solutions for disaster mitigation.
| May 13, 2014
Libeskind wins competition to design Canadian National Holocaust Monument
A design team featuring Daniel Libeskind and Gail Dexter-Lord has won a competition with its design for the Canadian National Holocaust Monument in Toronto. The monument is set to open in the autumn of 2015.


