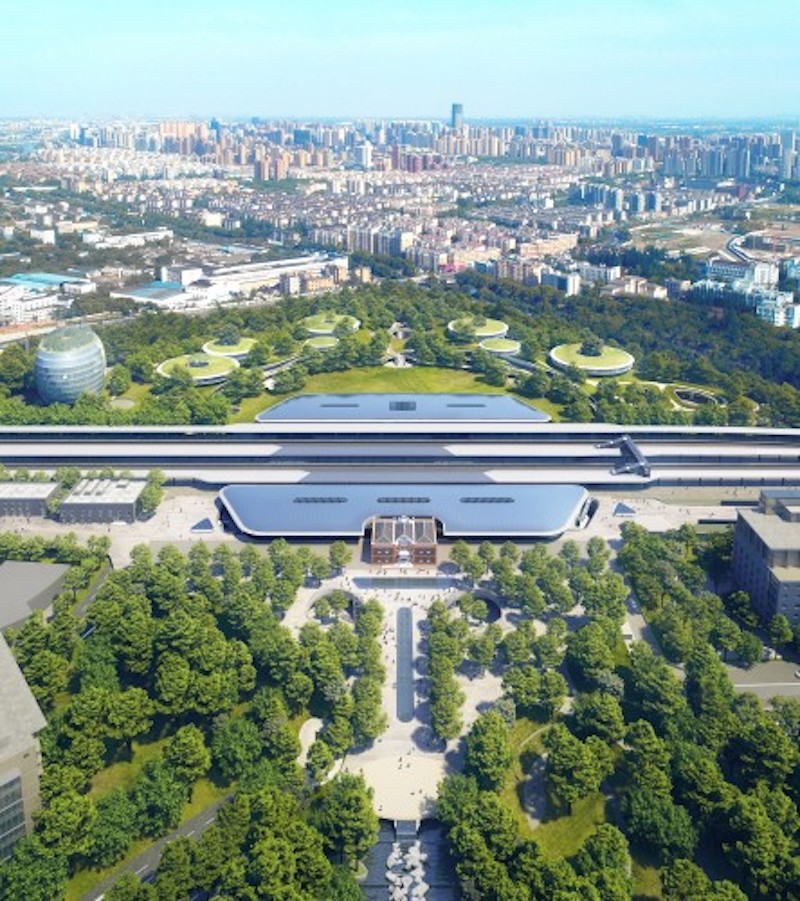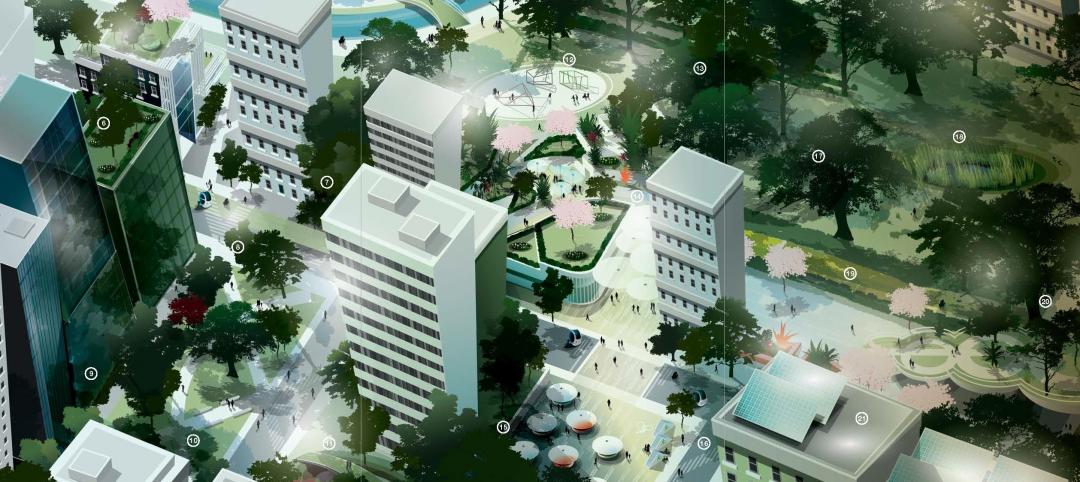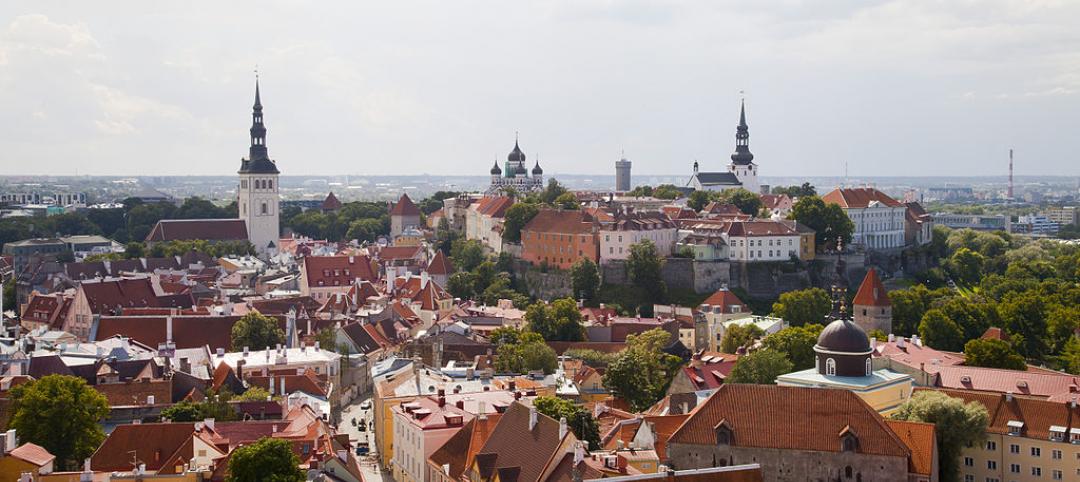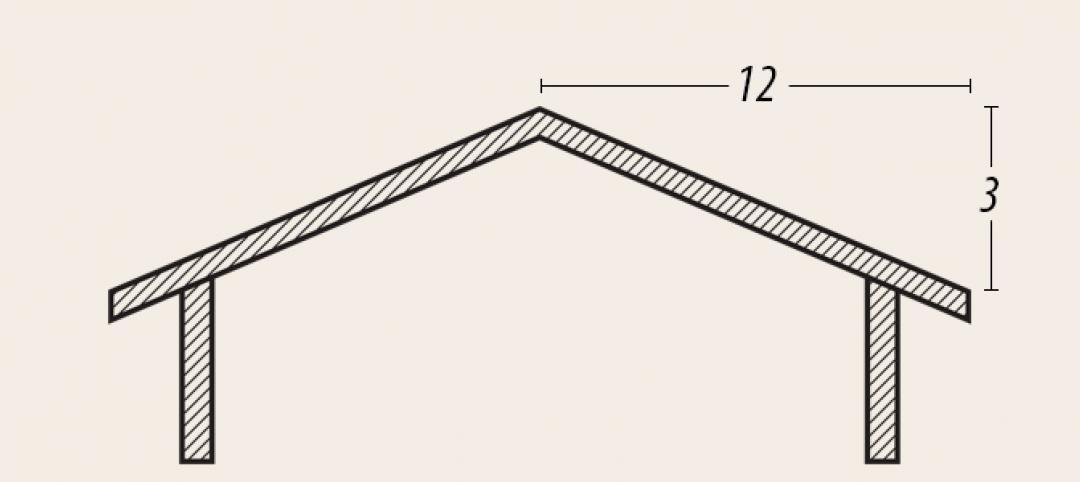MAD Architects has unveiled the “Train Station in the Forest,” a new project that covers an area of 35.4 hectares and will encompass the Jiaxing Train Station, the plazas to the north and south, and a renovation of the adjacent People’s Park. The completed project will become a new green urban center for Jiaxing’s citizens and travelers.
MAD’s design includes a 1:1 rebuilding of the historic station building (destroyed in 1937) derived from archival studies, while creating a new train station underground. MAD engaged with scholars, consultants, and experts in heritage architecture to recover data to help aid the project. Upon completion, the rebuilt old station building will become the Jiaxing Railway History Museum.
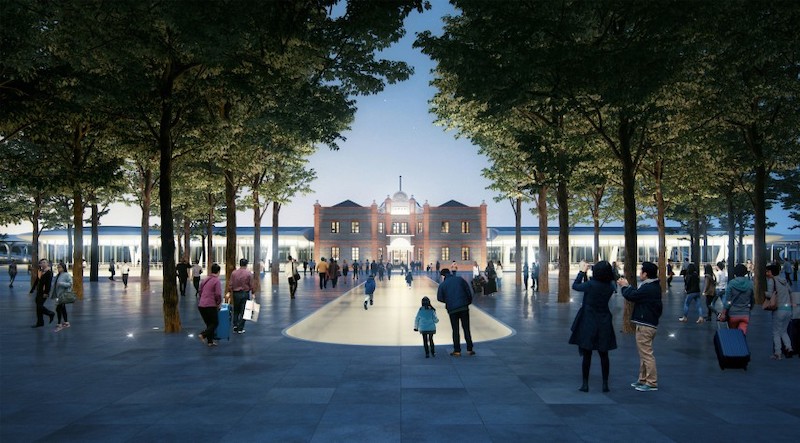
The new station will be bright, efficient, and human-scaled. Natural light will create a friendly, comfortable environment. The main transportation and commercial functions will be located in the basement level, allowing for ground-floor space to be given back to nature.
The people’s Park will radiate through the scheme into the city and form an urban oasis. A careful consideration to landscape and massing has formed an axis with the reconstructed old station building at its core. In front of the station, a large collection of canopy shaped trees has been planted, creating comfortable, natural shades for the plaza. Upon completion the scheme will become a borderless park where citizens and travelers can dwell and enjoy the natural environment.
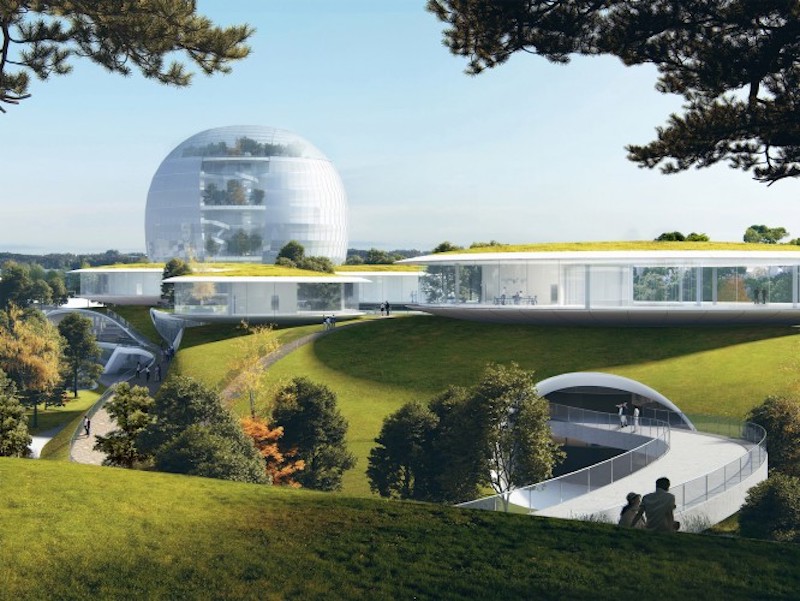
The rebuilt train station building and the ‘floating’ metal roof of the new station will blend with the forest trees. The station concourse, platforms, and waiting hall are hidden underground so the building’s single-story height above ground level respects the scale of the old station building. The underground areas will be flooded with natural light thanks to skylights and glass curtain walls on the ground floor
As people move from the waiting hall to the platforms via a futuristic underground tunnel they will be able to see the rebuilt old station building overhead creating a sharp contrast between the past and the future.
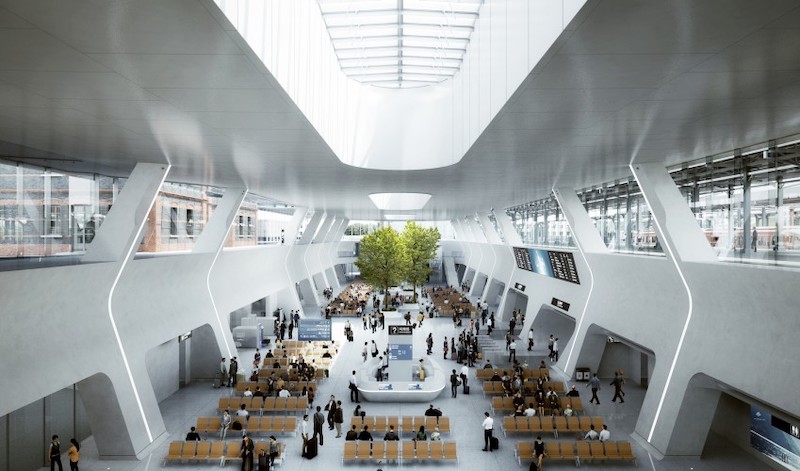
Sunken courtyards will connect the underground commercial space with the parkland above. On the roof of the new station, solar photovoltaic panels will enhance the project’s sustainability. To the south of the station a new above-ground commercial area will be enclosed by landscaped public lawns that can host a variety of events, festivals, concerts, or markets.
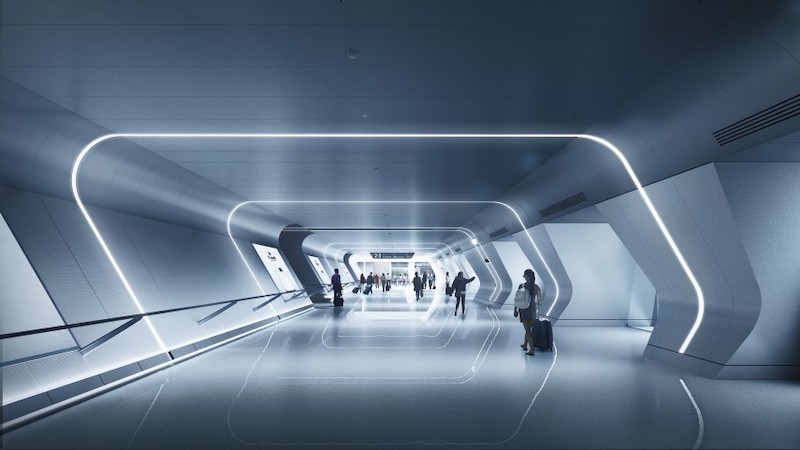
Bus terminals, a tramway, metro, car parking, and taxi stands are interconnected by the scheme, creating an efficient transportation portfolio accessed from the train station. In total, the capacity of the train station will be upgraded to three platforms serving six tracks, as opposed to the previous three platforms serving five tracks. The overall passenger capacity is expected to reach 5.28 million people per year, with peak-time capacity reaching 2,300 people per hour.
Train Station in the Forest is slated for completion by July 1, 2021.
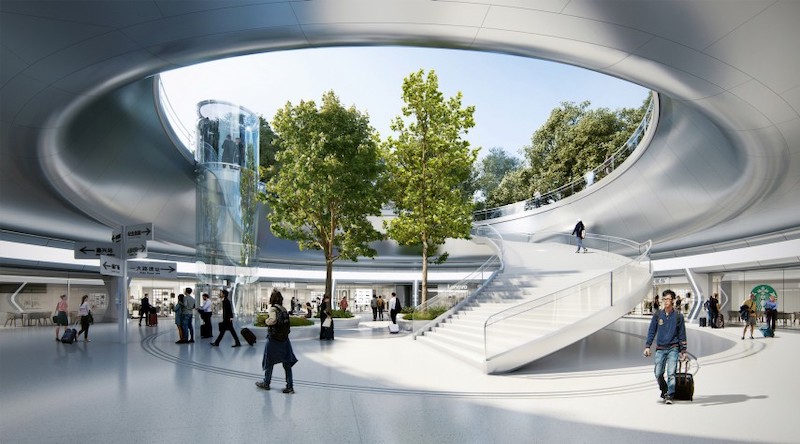
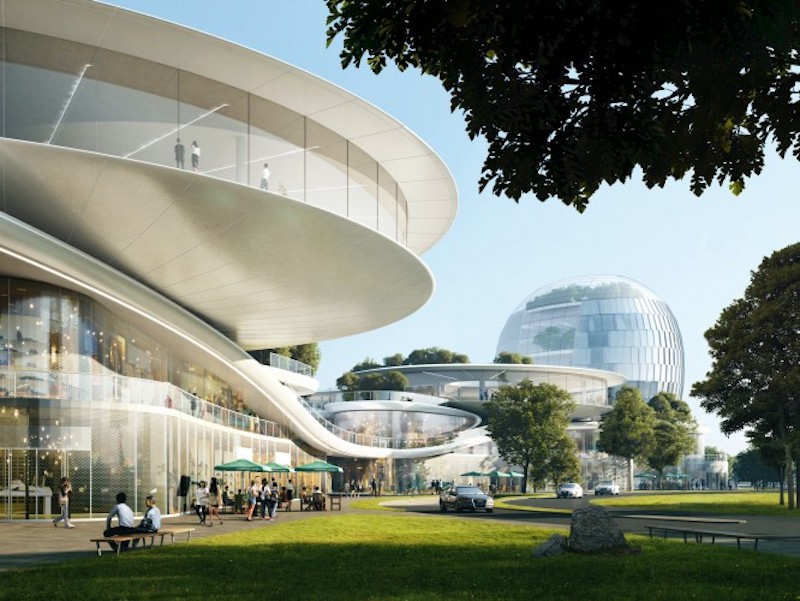
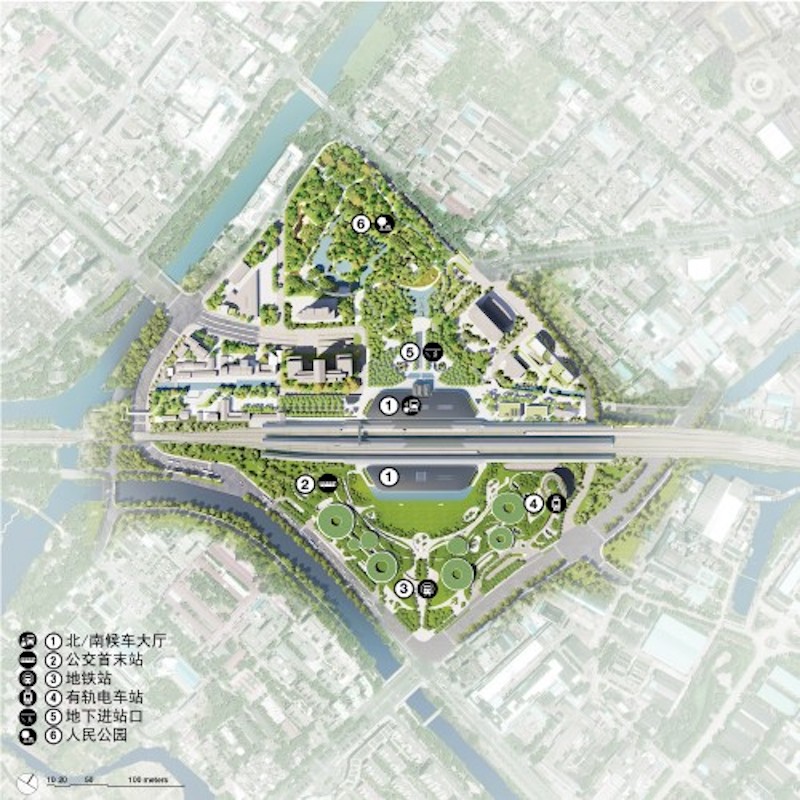
Related Stories
| May 1, 2014
Super BIM: 7 award-winning BIM/VDC-driven projects
Thom Mayne's Perot Museum of Nature and Science and Anaheim's new intermodal center are among the 2014 AIA TAP BIM Award winners.
| Apr 29, 2014
USGBC launches real-time green building data dashboard
The online data visualization resource highlights green building data for each state and Washington, D.C.
Smart Buildings | Apr 28, 2014
Cities Alive: Arup report examines latest trends in urban green spaces
From vertical farming to glowing trees (yes, glowing trees), Arup engineers imagine the future of green infrastructure in cities across the world.
| Apr 9, 2014
Steel decks: 11 tips for their proper use | BD+C
Building Teams have been using steel decks with proven success for 75 years. Building Design+Construction consulted with technical experts from the Steel Deck Institute and the deck manufacturing industry for their advice on how best to use steel decking.
| Apr 2, 2014
8 tips for avoiding thermal bridges in window applications
Aligning thermal breaks and applying air barriers are among the top design and installation tricks recommended by building enclosure experts.
| Mar 26, 2014
Free transit for everyone! Then again, maybe not
An interesting experiment is taking place in Tallinn, the capital of Estonia, where, for the last year or so, its 430,000 residents have been able to ride the city’s transit lines practically for free. City officials hope to pump up ridership by 20%, cut carbon emissions, and give low-income Tallinnites greater access to job opportunities. But is it working?
| Mar 26, 2014
Callison launches sustainable design tool with 84 proven strategies
Hybrid ventilation, nighttime cooling, and fuel cell technology are among the dozens of sustainable design techniques profiled by Callison on its new website, Matrix.Callison.com.
| Mar 20, 2014
Common EIFS failures, and how to prevent them
Poor workmanship, impact damage, building movement, and incompatible or unsound substrate are among the major culprits of EIFS problems.
| Mar 19, 2014
Frames: the biggest value engineering tip
In every aspect of a metal building, you can tweak the cost by adjusting the finish, panel thickness, and panel profile. These changes might make a few percentage points difference in the cost. Change the framing and you have the opportunity to affect 10-20 percent savings to the metal building portion of the project.
| Mar 12, 2014
14 new ideas for doors and door hardware
From a high-tech classroom lockdown system to an impact-resistant wide-stile door line, BD+C editors present a collection of door and door hardware innovations.


