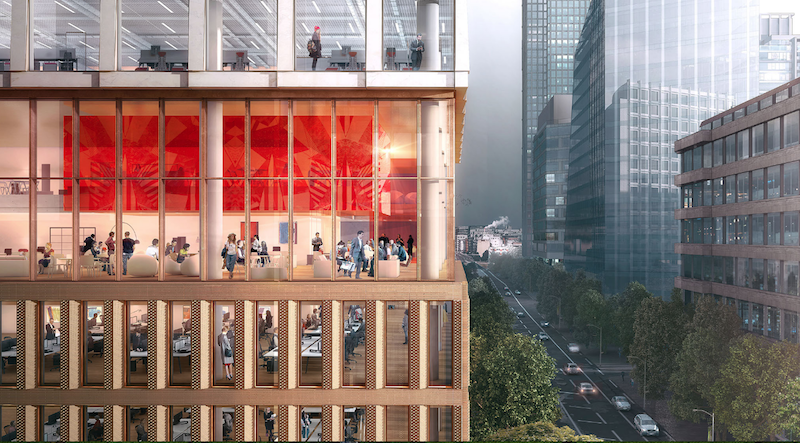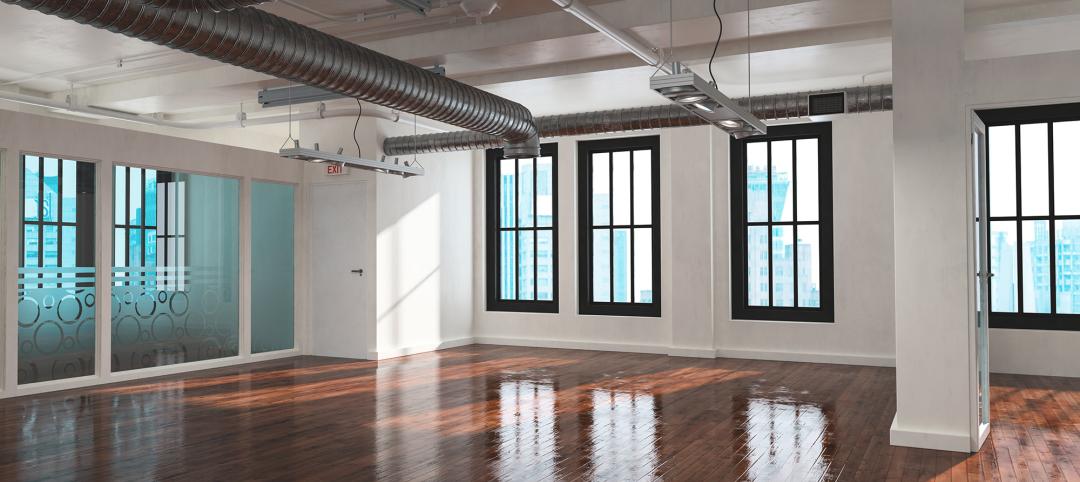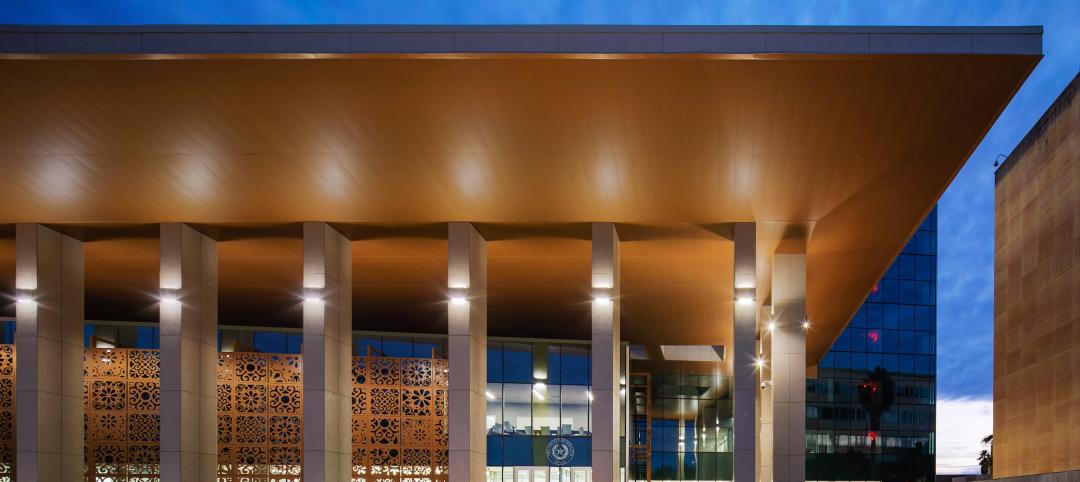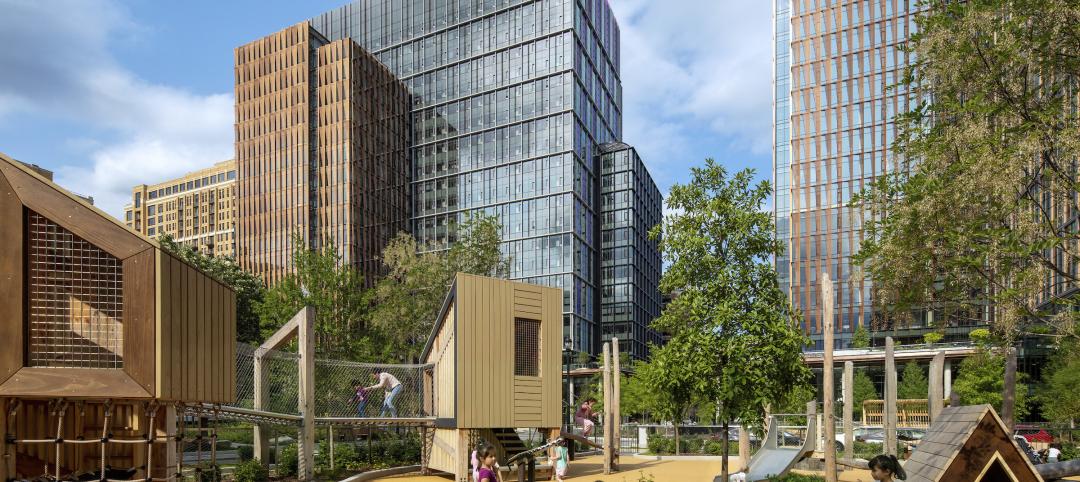The site for a new 21-story office building, dubbed Friars Bridge Court, from PLP Architecture is unique in terms of the surrounding architecture. The new building will replace an old office building from 1991 at the northern end of Blackfriars Road in the London Borough of Southwark. What makes the site unique, and, ultimately, what will make the building itself unique, is that buildings fairly uniform in height characterize the southern half of Blackfriars Road, but the northern half has a more varied street wall that culminates in a series of object towers near the northern terminus, according to the architect’s website.
In an effort to complement both the southern and northern buildings, the new tower will employ a series of transitional elements into its design. As the firm explains on its website, the building “is designed to strengthen the end of the block in which it sits and announce through its scale the transition to the more singular buildings towards the river.”
The design proposes a “volumetric extrusion” of a height similar to that of the mid-rise buildings nearby. The volume is then split vertically into two volumes. The Western volume is lowered in order to establish a street height with the other buildings adjoining the site. The volume, which has already been divided into two, is then divided further, horizontally across its base this time, to form an upper and lower component. The lower component, which includes the shorter western volume to form an “L” shape, is meant to anchor the building into the immediate context (meaning the uniform, smaller buildings on the south side of the street), while the upper component is to be perceived in the wider townscape setting.
Between the upper and lower volumes will be a large gallery space, providing open views into and out of the building. This gallery space exists at a point that works to strengthen datum lines on the facades of surrounding buildings. A recessed double-height lobby space is added at the ground level.
The building’s form is not the only transitional aspect of the tower. The masonry envelope will also differ between volumes. The lower portion of the building will be clad in a denser grain façade expressed through the use of light-colored brick. The upper volume’s facade will be a light sandstone colored mineral finished grid.
The result of all of these transitional elements is a building that manages to fit in with the smaller buildings immediately surrounding it while also softening the height difference between the southern and northern buildings.
The completed tower will provide 196,800 sf of office space and 7,300 sf of retail space. Additionally, the tower will emphasize flexibility in its office space, something the old building could not provide. Friars Bridge Court will also provide amenity spaces and two roof top terraces.
 Rendering courtesy of PLP Architecture.
Rendering courtesy of PLP Architecture.
Related Stories
Office Buildings | Dec 1, 2023
Amazon office building doubles as emergency housing for Seattle families
The unusual location for services of this kind serves over 300 people per day. Mary's Place spreads across eight of the office's floors—all designed by Graphite—testing the status quo for its experimental approach to homelessness support.
Engineers | Nov 27, 2023
Kimley-Horn eliminates the guesswork of electric vehicle charger site selection
Private businesses and governments can now choose their new electric vehicle (EV) charger locations with data-driven precision. Kimley-Horn, the national engineering, planning, and design consulting firm, today launched TREDLite EV, a cloud-based tool that helps organizations develop and optimize their EV charger deployment strategies based on the organization’s unique priorities.
Market Data | Nov 27, 2023
Number of employees returning to the office varies significantly by city
While the return-to-the-office trend is felt across the country, the percentage of employees moving back to their offices varies significantly according to geography, according to Eptura’s Q3 Workplace Index.
Office Buildings | Nov 10, 2023
3 important early considerations for office-to-residential conversions
Scott Campagna, PE, Senior Director of Housing, IMEG Corp, shares insights from experts on office-to-residential conversion issues that may be mitigated when dealt with early.
Laboratories | Nov 8, 2023
Boston’s FORUM building to support cutting-edge life sciences research and development
Global real estate companies Lendlease and Ivanhoé Cambridge recently announced the topping-out of FORUM, a nine-story, 350,000-sf life science building in Boston. Located in Boston Landing, a 15-acre mixed-use community, the $545 million project will achieve operational net zero carbon upon completion in 2024.
Giants 400 | Nov 6, 2023
Top 100 Government Building Construction Firms for 2023
Hensel Phelps, Turner Construction, Clark Group, Fluor, and BL Harbert top BD+C's rankings of the nation's largest government building sector general contractors and construction management (CM) firms for 2023, as reported in the 2023 Giants 400 Report. Note: This ranking includes revenue from all government building sectors, including federal, state, local, military, and Veterans Affairs (VA) buildings.
Giants 400 | Nov 6, 2023
Top 90 Government Building Engineering Firms for 2023
Fluor, Jacobs, AECOM, WSP, and Burns & McDonnell head BD+C's rankings of the nation's largest government building sector engineering and engineering architecture (EA) firms for 2023, as reported in the 2023 Giants 400 Report. Note: This ranking includes revenue from all government building sectors, including federal, state, local, military, and Veterans Affairs (VA) buildings.
Giants 400 | Nov 6, 2023
Top 170 Government Building Architecture Firms for 2023
Page Southerland Page, Gensler, Stantec, HOK, and Skidmore, Owings & Merrill top BD+C's ranking of the nation's largest government building sector architecture and architecture engineering (AE) firms for 2023, as reported in the 2023 Giants 400 Report. Note: This ranking includes revenue from all government building sectors, including federal, state, local, military, and Veterans Affairs (VA) buildings.
Office Buildings | Nov 2, 2023
Amazon’s second headquarters completes its first buildings: a pair of 22-story towers
Amazon has completed construction of the first two buildings of its second headquarters, located in Arlington, Va. The all-electric structures, featuring low carbon concrete and mass timber, help further the company’s commitment to achieving net zero carbon emissions by 2040 and 100% renewable energy consumption by 2030. Designed by ZGF Architects, the two 22-story buildings are on track to become the largest LEED v4 Platinum buildings in the U.S.
Adaptive Reuse | Nov 1, 2023
Biden Administration reveals plan to spur more office-to-residential conversions
The Biden Administration recently announced plans to encourage more office buildings to be converted to residential use. The plan includes using federal money to lend to developers for conversion projects and selling government property that is suitable for conversions.

















