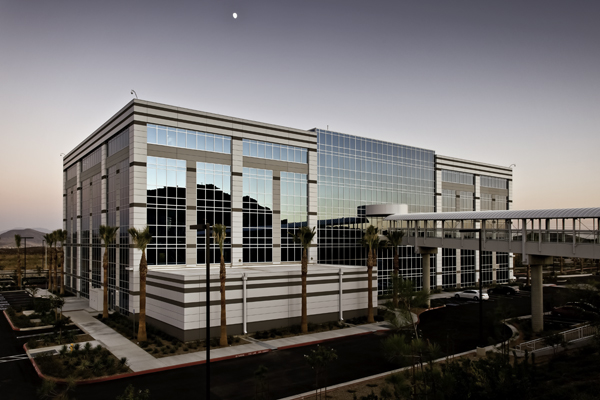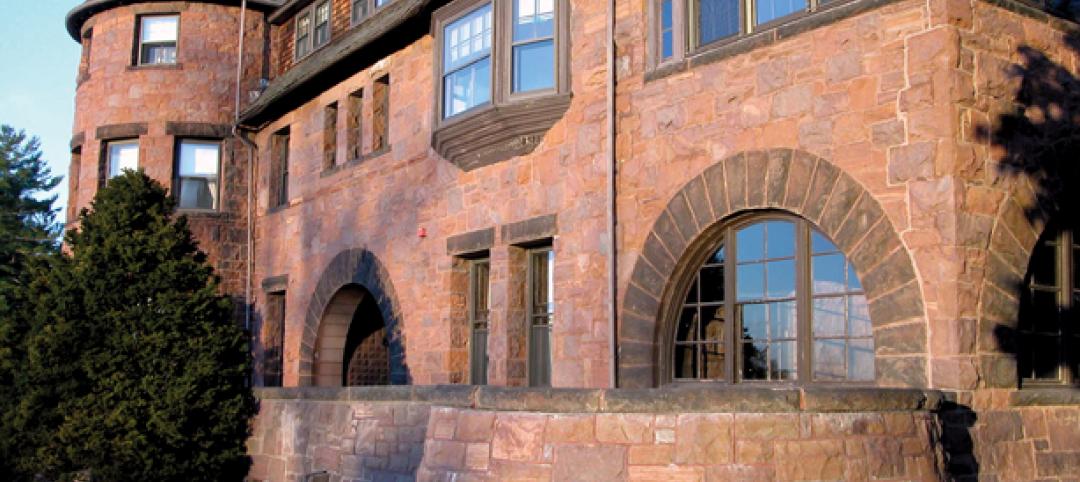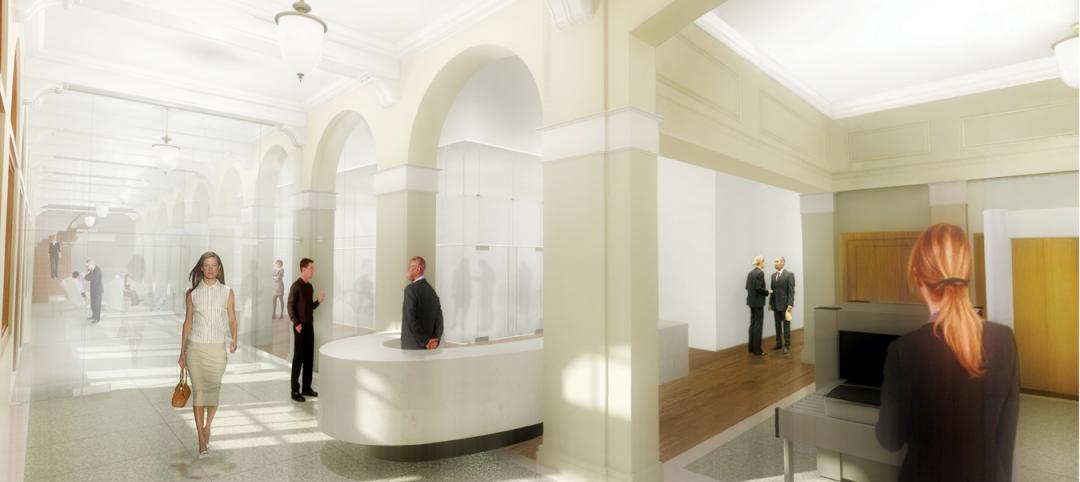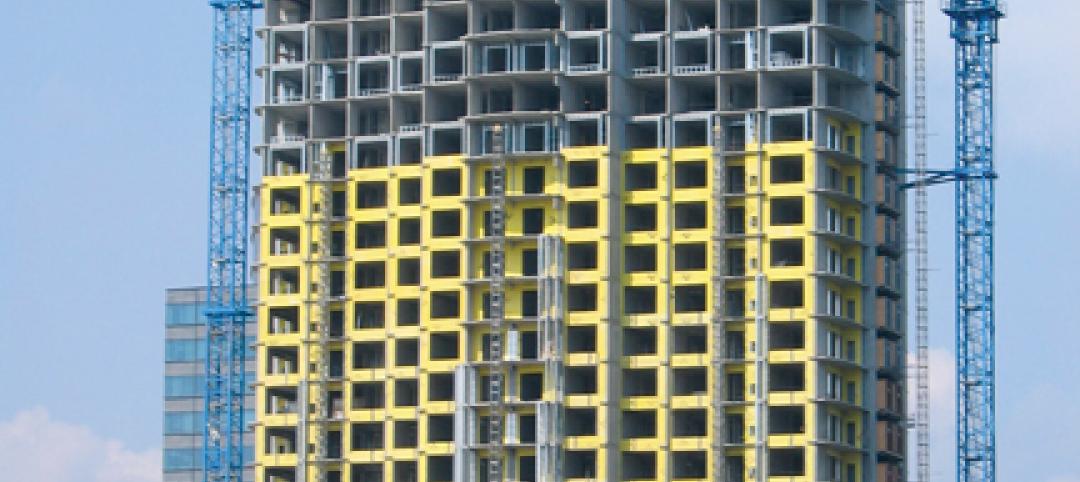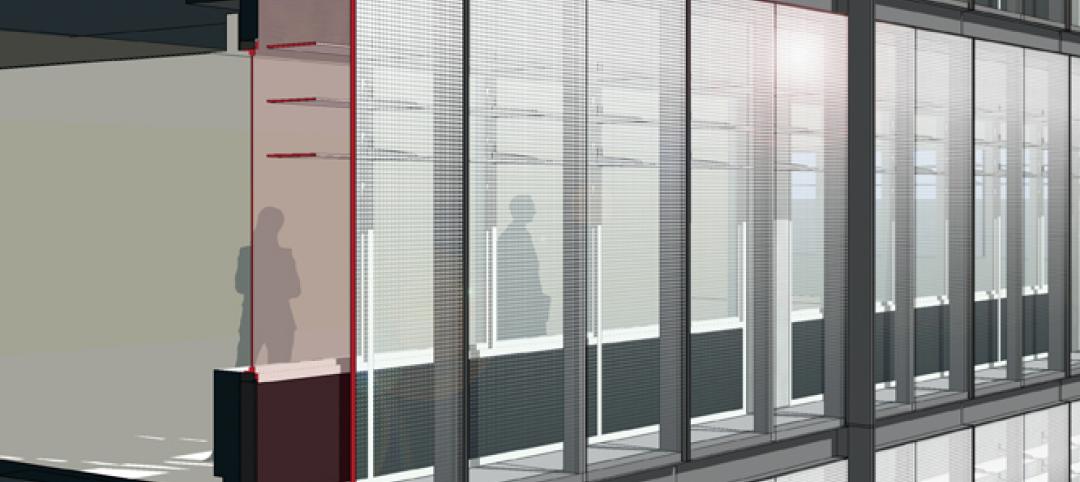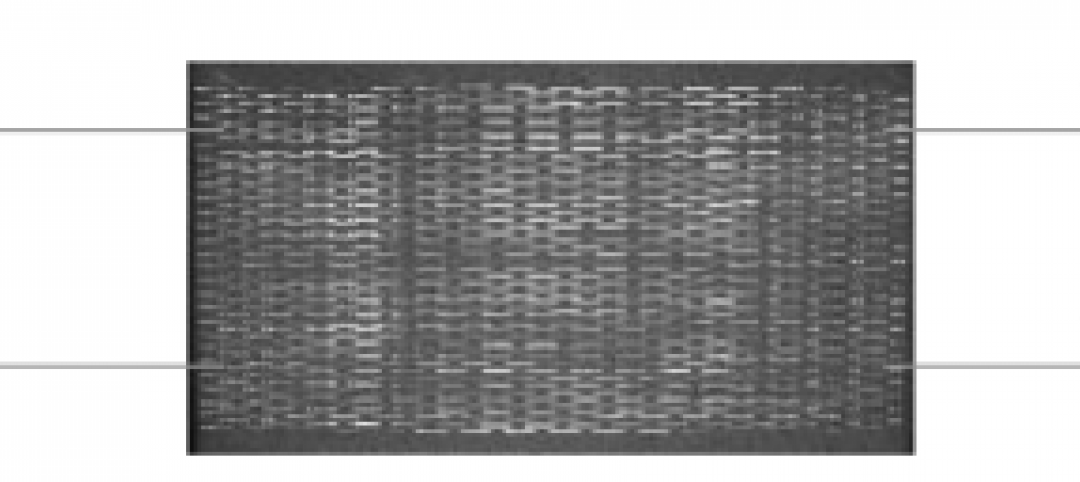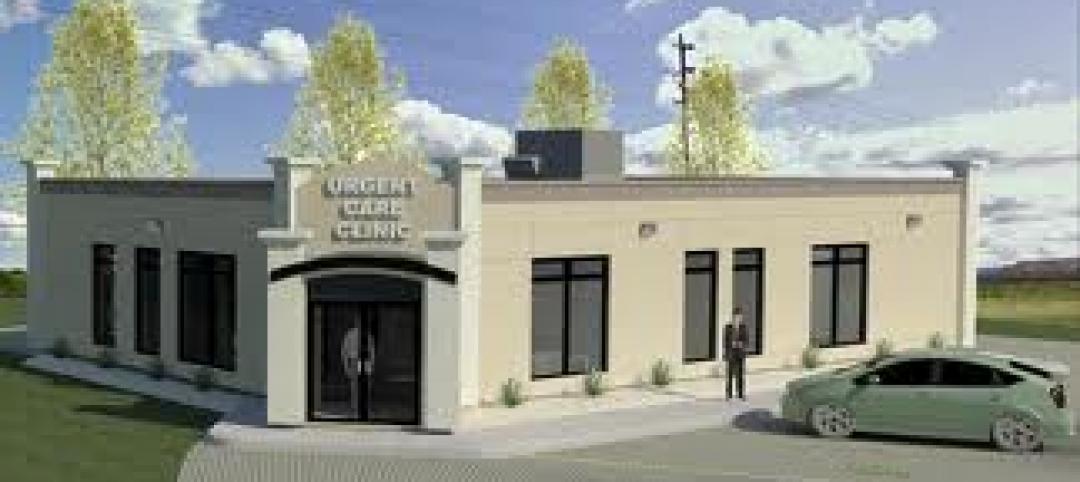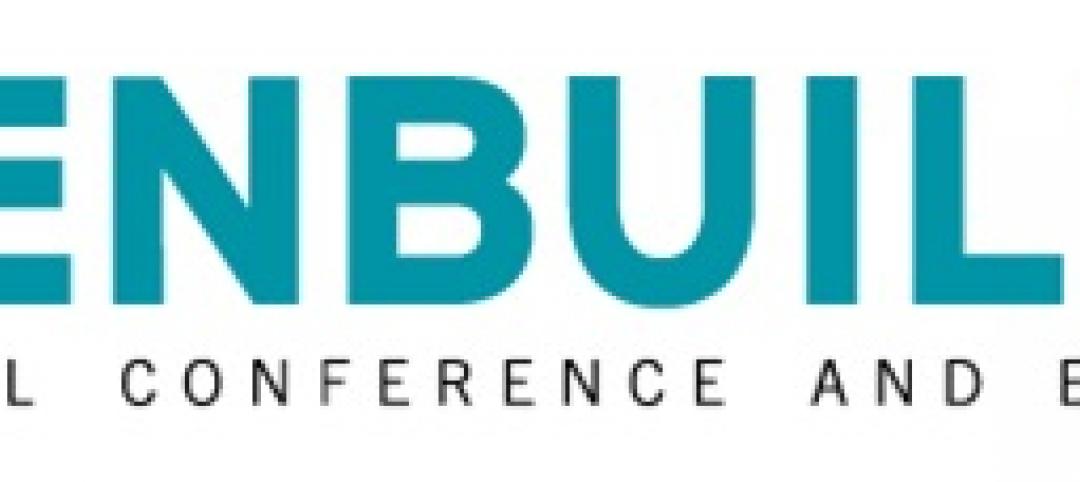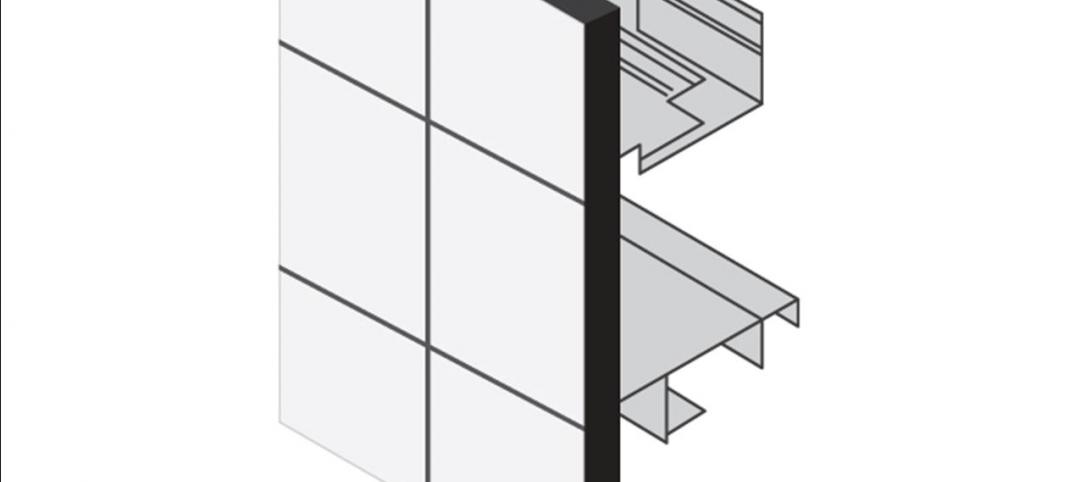A recent large scale renovation and addition to the Loma Linda University Medical School in Murrieta, Calif., culminated in a 273,207-sf facility for the new Loma Linda University Medical Center, adding more than 100 beds to the existing facility. One of the tallest buildings in the Inland Empire region, the building includes a 19-bed emergency room, intensive care unit, labor and delivery center, and a specialty children's hospital.
Designers for the building aimed to create a positive environment for patients and visitors, and wanted to let in as much natural daylight as possible. Various metal products from Centria were selected to create a dramatic and influential aesthetic without sacrificing performance. The Formawall Dimension Series, the only wall system that provides both advanced thermal and moisture protection in a single panelized component, was installed to help create a wall with superior thermal efficiency and moisture control, helping the medical center keep on track with its two-year construction goal.
Also selected were Formavue windows, designed to integrate seamlessly with the Formawall Dimension Series. The windows accommodate a variety of fenestrations and construction types, and feature a standard thermal break for enhanced thermal performance.
The Building Team: Davis Stokes Collaborative (architect), Layton Construction Co. Inc. (contractor), A.C. Dellovade Inc. (Centria dealer/installer). +
Related Stories
| Nov 11, 2011
AIA: Engineered Brick + Masonry for Commercial Buildings
Earn 1.0 AIA/CES learning units by studying this article and successfully completing the online exam.
| Nov 11, 2011
How Your Firm Can Win Federal + Military Projects
The civilian and military branches of the federal government are looking for innovative, smart-thinking AEC firms to design and construct their capital projects. Our sources give you the inside story.
| Oct 25, 2011
Universal teams up with Earthbound Corp. to provide streamlined commercial framing solutions
The primary market for the Intact Structural Frame is light commercial buildings that are typically designed with concrete masonry walls, steel joists and steel decks.
| Oct 17, 2011
THOUGHT LEADER: Allan Bilka, Senior Staff Architect and Secretariat to the IGCC
Allan Bilka, RA, is a Senior Staff Architect and Secretariat to the International Green Construction Code (IgCC) with the International Code Council, based in the ICC’s Chicago district office. He also serves as staff liaison to the ICC-700 National Green Building Standard. He has written several ICC white papers on green building and numerous green-related articles for the ICC. A registered architect, Bilka has over 30 years of combined residential design/build and commercial consulting engineering experience.
| Oct 14, 2011
AIA Continuing Education: optimizing moisture protection and air barrier systems
Earn 1.0 AIA/CES learning units by studying this article and passing the online exam.
| Oct 12, 2011
Building a Double Wall
An aged federal building gets wrapped in a new double wall glass skin.
| Oct 7, 2011
GREENBUILD 2011: Transparent concrete makes its North American debut at Greenbuild
The panels allow interior lights to filter through, from inside.
| Oct 6, 2011
GREENBUILD 2011: Dow Corning features new silicone weather barrier sealant
Modular Design Architecture >Dow Corning 758 sealant used in GreenZone modular high-performance medical facility.
| Oct 4, 2011
GREENBUILD 2011
Click here for the latest news and products from Greenbuild 2011, Oct. 4-7, in Toronto.
| Oct 4, 2011
GREENBUILD 2011: Nearly seamless highly insulated glass curtain-wall system introduced
Low insulation value reflects value of entire curtain-wall system.


