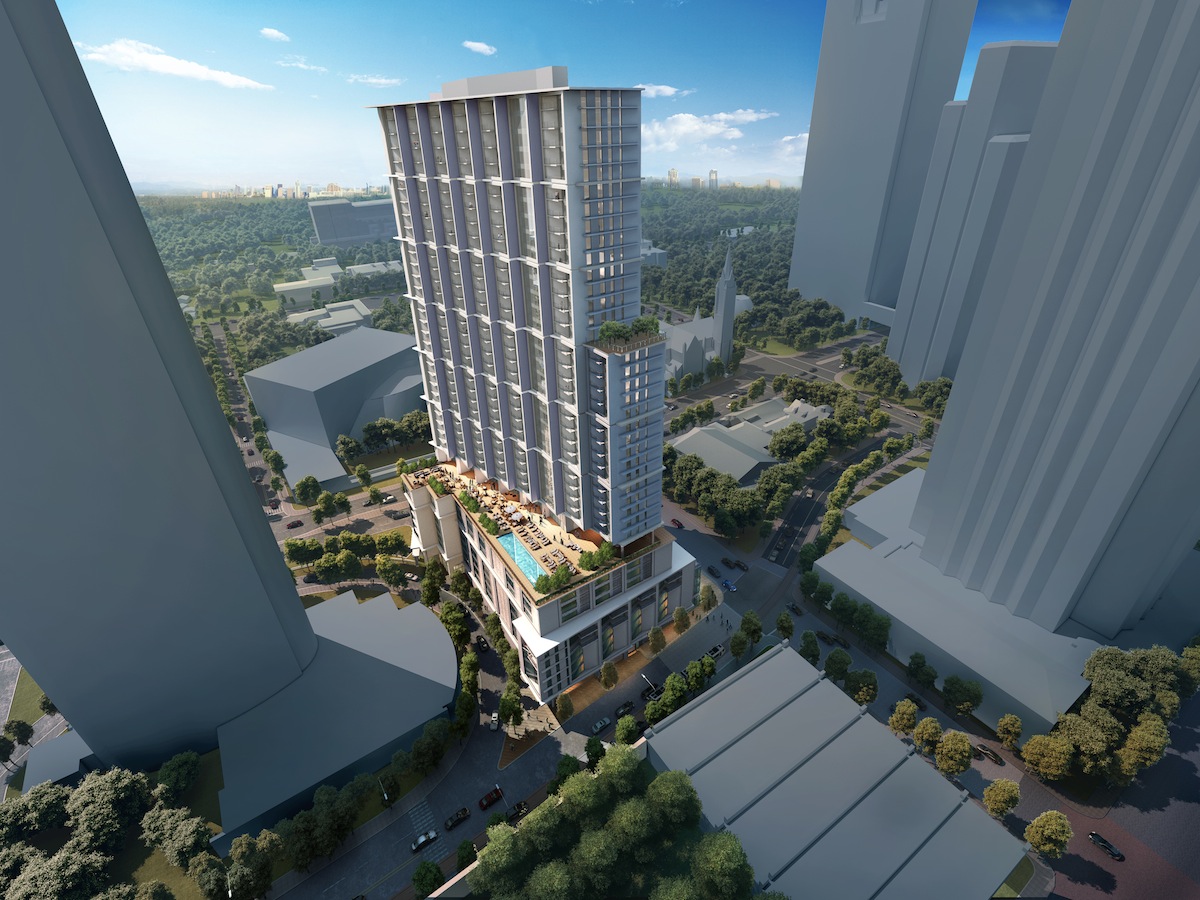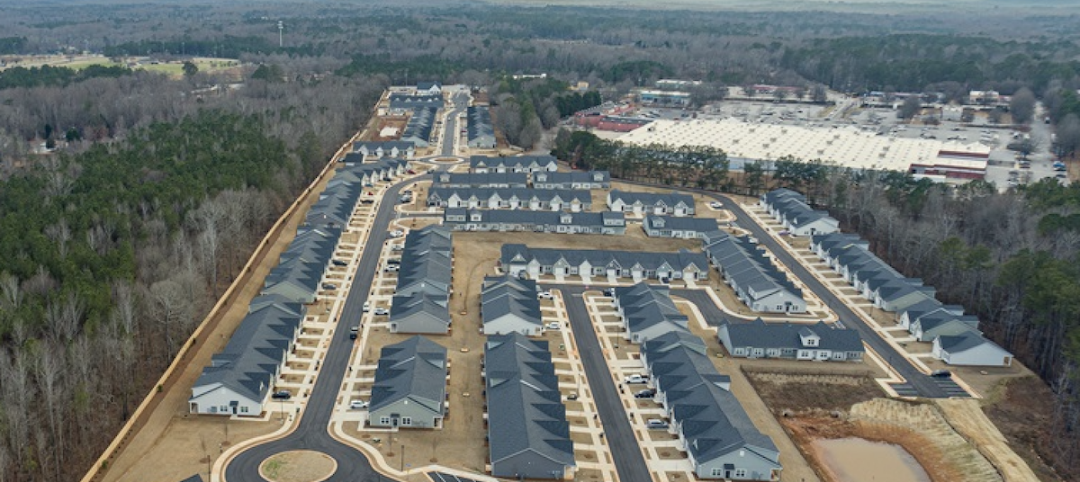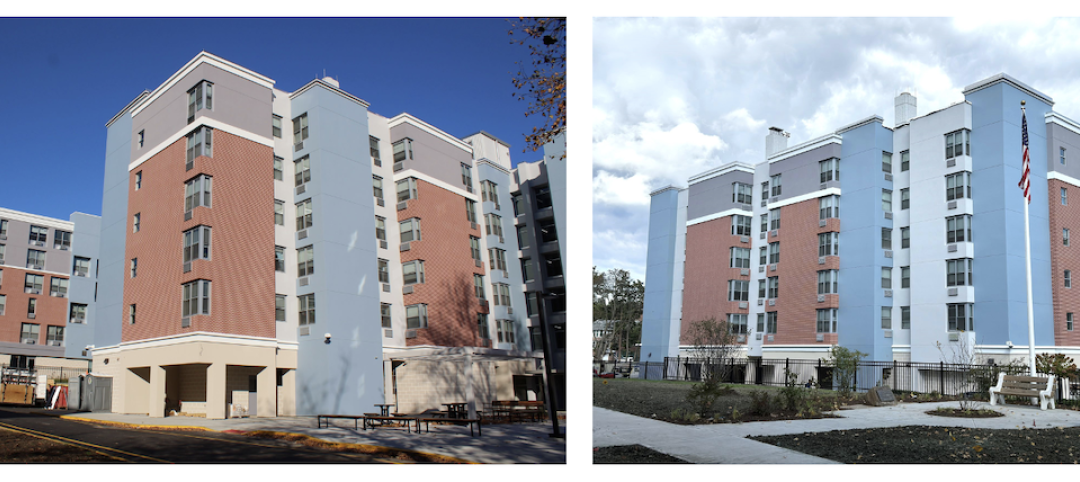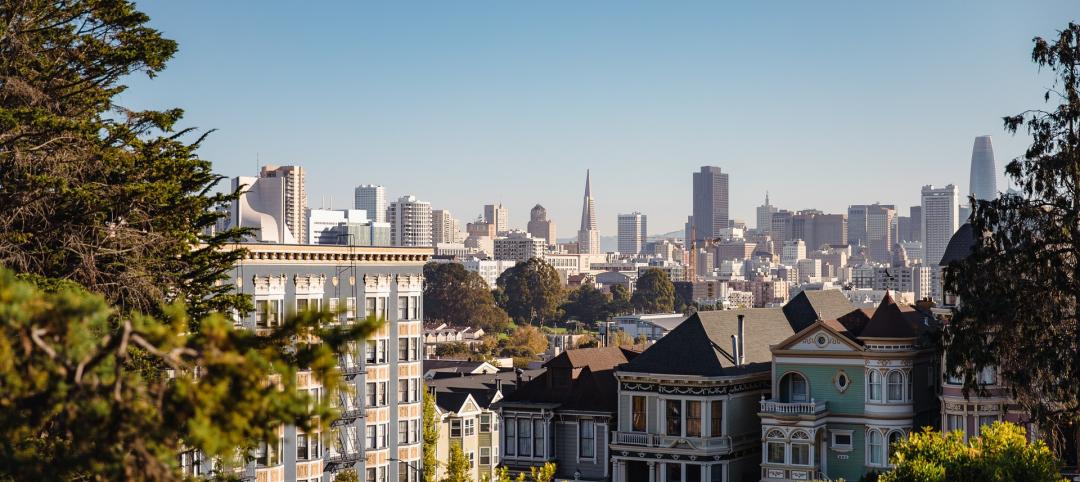A building in Dallas’s Arts District that will offer affordable live/work residences and spaces for artists is getting richer neighbors sooner than expected.
Flora Lofts, to be built on a one-acre parking lot next to this city’s Museum Tower, will provide affordable living spaces and services to artist-residents and their families through the nonprofit ownership of La Reunion TX, a 10-year-old organization that connects artists and art with communities.
Under a revised construction and ownership plan, Flora Lofts’ 39 rent-restricted Artists Residences and eight market-rate apartments will take up the first six floors of a 29-story, $100 million wedge-shaped high rise that also includes 370 luxury apartments, which will be marketed under the brand “Atelier.”
This site, which sits between the Nasher Sculpture Center and the Meyerson Symphony Center, is considered to be one of the last desirable undeveloped lots in Dallas. Construction is expected to begin in the fourth quarter of 2015, with a 24- to 28-month build out, reports the Dallas Morning News.
“Instead of doing it in two phases, we are doing it all at once,” explains Graham Greene, AIA, LEED AP BD+C, a principal with Oglesby Greene Architects, who since 1995 has owned the land the parking lot sits on. “Doing it all in one phase makes for a better building.” The lofts will be a mix of sizes, says Greene, with one, two, or three bedrooms.
Greene tells BD+C that the project always included a high-rise component. But it encountered some difficulty getting off the ground because of a disagreement over street access, which necessitated the project to reapply for a $2 million tax credit for low-income housing, according to the website Art Seek. That year-long delay prompted Greene to bring in ZOM Holdings USA, an apartment developer, as a partner to accelerate the construction. ZOM will own the luxury apartments at Atelier½ Flora Lofts and provide management services to La Reunion.
“ZOM gets affordable housing,” Greene says. And Hans van Veggel, chairman and chief creative officer of ZOM’s Holland-based parent, says that the prospect of incorporating live/work space for artists into the high rise “is what first drew our interest to this opportunity."
La Reunion TX will identify and qualify potential loft residents. And a third partner, METROarts Properties, will own the subsurface parking. (The residential tower will sit over nine floors of podium parking and 12,000 sf of ground-floor retail.)
Boston-based Add Inc. designed the building. According to D Magazine, ZOM has promised that the high rise would be built in a way so that its windows don’t direct more heat from the sun onto The Nasher.
Atelier | Flora Lofts is one of at least seven high-rise residential buildings in various stages of planning, development, or construction around Dallas’s Klyde Warren Park and Victory Park.
Related Stories
Green | Mar 25, 2024
Zero-carbon multifamily development designed for transactive energy
Living EmPower House, which is set to be the first zero-carbon, replicable, and equitable multifamily development designed for transactive energy, recently was awarded a $9 million Next EPIC Grant Construction Loan from the State of California.
Adaptive Reuse | Mar 21, 2024
Massachusetts launches program to spur office-to-residential conversions statewide
Massachusetts Gov. Maura Healey recently launched a program to help cities across the state identify underused office buildings that are best suited for residential conversions.
Multifamily Housing | Mar 19, 2024
Jim Chapman Construction Group completes its second college town BTR community
JCCG's 200-unit Cottages at Lexington, in Athens, Ga., is fully leased.
Multifamily Housing | Mar 19, 2024
Two senior housing properties renovated with 608 replacement windows
Renovation of the two properties, with 200 apartments for seniors, was financed through a special public/private arrangement.
MFPRO+ New Projects | Mar 18, 2024
Luxury apartments in New York restore and renovate a century-old residential building
COOKFOX Architects has completed a luxury apartment building at 378 West End Avenue in New York City. The project restored and renovated the original residence built in 1915, while extending a new structure east on West 78th Street.
Multifamily Housing | Mar 18, 2024
YWCA building in Boston’s Back Bay converted into 210 affordable rental apartments
Renovation of YWCA at 140 Clarendon Street will serve 111 previously unhoused families and individuals.
Adaptive Reuse | Mar 15, 2024
San Francisco voters approve tax break for office-to-residential conversions
San Francisco voters recently approved a ballot measure to offer tax breaks to developers who convert commercial buildings to residential use. The tax break applies to conversions of up to 5 million sf of commercial space through 2030.
Apartments | Mar 13, 2024
A landscaped canyon runs through this luxury apartment development in Denver
Set to open in April, One River North is a 16-story, 187-unit luxury apartment building with private, open-air terraces located in Denver’s RiNo arts district. Biophilic design plays a central role throughout the building, allowing residents to connect with nature and providing a distinctive living experience.
Affordable Housing | Mar 12, 2024
An all-electric affordable housing project in Southern California offers 48 apartments plus community spaces
In Santa Monica, Calif., Brunson Terrace is an all-electric, 100% affordable housing project that’s over eight times more energy efficient than similar buildings, according to architect Brooks + Scarpa. Located across the street from Santa Monica College, the net zero building has been certified LEED Platinum.

















