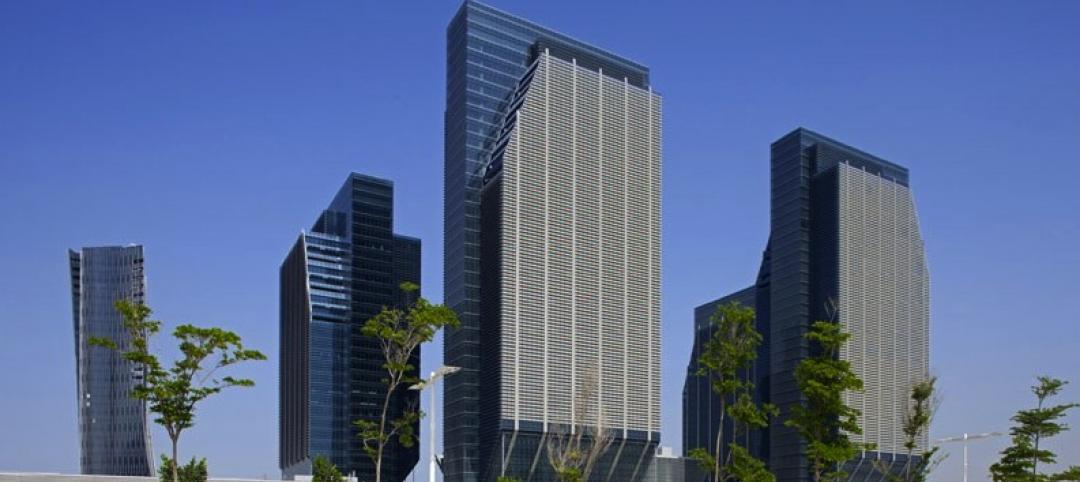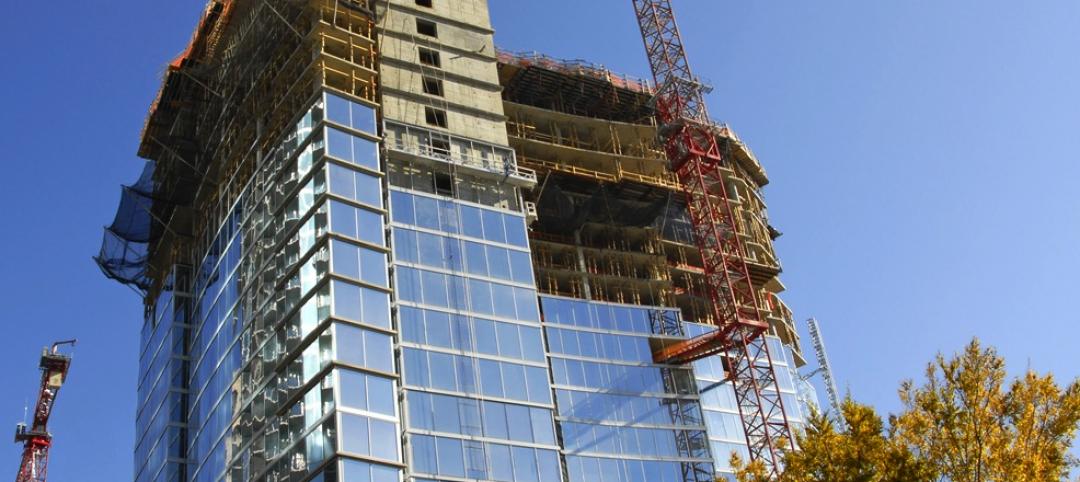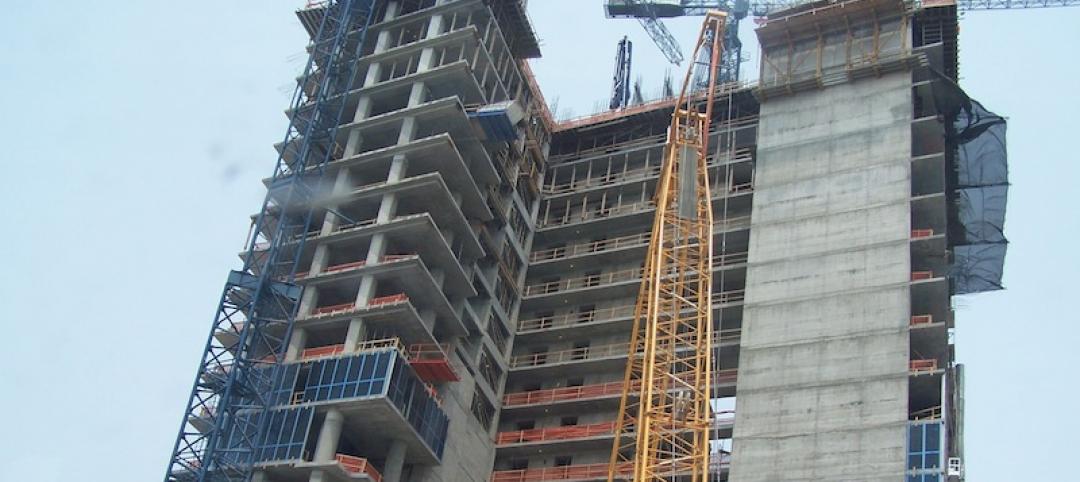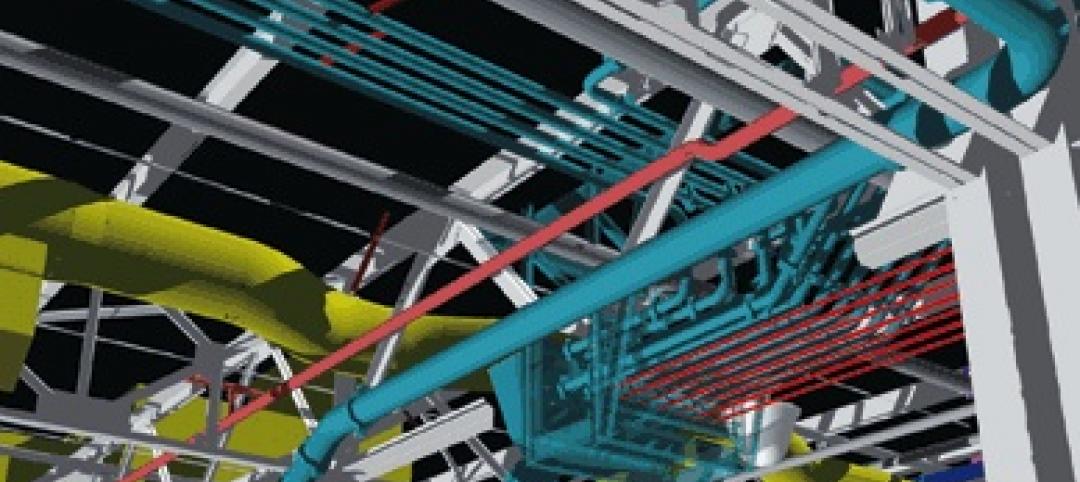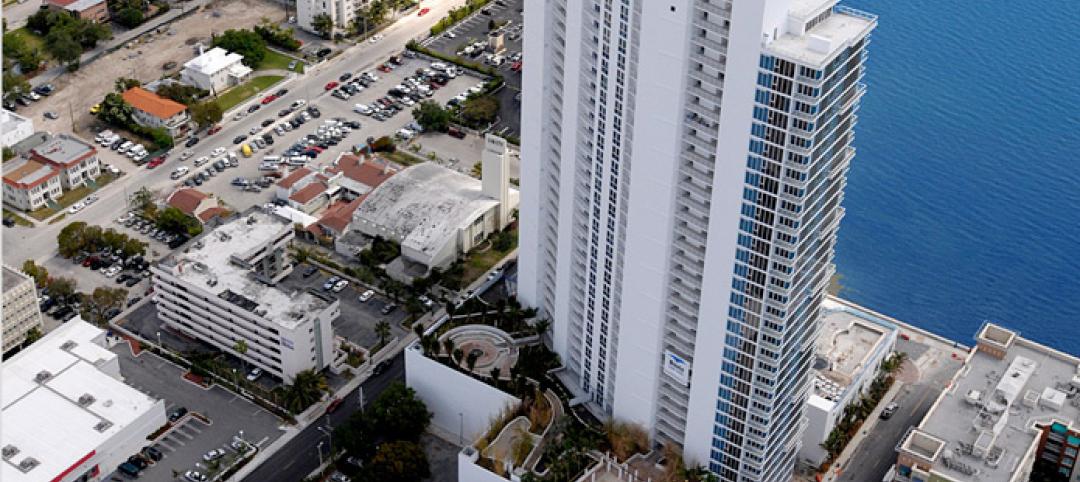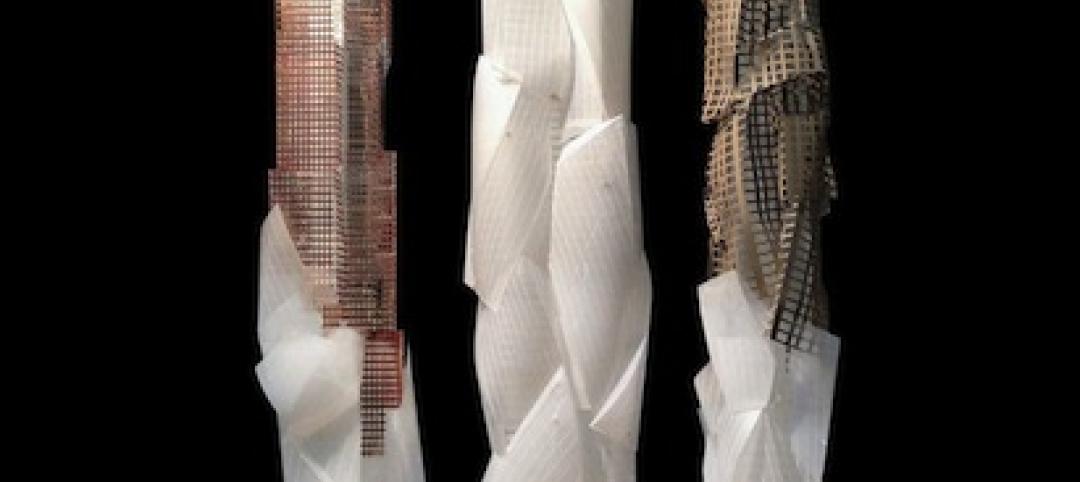Few people would have taken a look at a century-old cigar box factory with crumbling masonry and rotted wood beams and envisioned stylish loft condos, but Miles Development Partners did just that. And they made that vision a reality at Box Factory Lofts in historic Ybor City, Fla.
Once the largest cigar box plant in the world, the Tampa Box Company produced boxes of many shapes and sizes, specializing in pure-cedar containers. Its 200 or so workers also crafted coffee, tea, and spice cans from the finest Florida cedar, Cuban mahogany, mahagua, and other hardwoods. By the 1960s, though, the factory was relegated to being used as a storage facility.
In 2004, Miles Development Partners, Atlanta, purchased the 68,000-sf building and began converting it into 53 two-story lofts, ranging from 950 to 1,700 sf. Though the building had its share of deficiencies, its configuration and location were major pluses.
“The number one advantage was the courtyard,” said Jason Perry, Miles's VP of development. The hidden, interior open-air courtyard was once a favorite break spot for factory workers. After the renovation, it is still a place to relax—the long, rectangular space has been converted to a landscaped pool area. In addition, the size and shape of the building allowed the developer to build units on both sides of the interior hallway, helping to make the economics viable, Perry said.
The project's designers, Atlanta's Lord, Aeck & Sargent Architecture, were sensitive to the character-defining features of the historic building. Ybor City, once a thriving cigar manufacturing area, is a National Historic Landmark District. Located near downtown Tampa, the neighborhood has brick-paved streets and wrought-iron lampposts, with a mixture of detail-rich Mediterranean and classic architecture. The area is a popular destination for locals and tourists who visit its many restaurants, nightclubs, and bars. The Box Factory lies on the southern fringe of the historic district.
The development team worked closely with the Barrio Latino Commission (the local architectural review body) for guidance on design features to ensure that the final product preserved the historic fabric of the district and maintained its architectural integrity. This relationship helped pave the way for rezoning the property from “industrial” to “community commercial,” allowing the structure's conversion to condos.
The commission also provided inspiration for some of the design features. For instance, the developer needed to raise the roof and build a second-story in order to add enough units to make the project financially feasible, but the commission was concerned about the impact on historic appearance. The commission convinced the developer to set back the second floor so that it is not visible from the street. The commission also inspired interior features such as the restoration of original walls, high ceilings, exposed ductwork and conduits, and acid-stained concrete floors.
The preservation work included careful restoration of existing masonry walls, with every joint needing to be regrouted. Workers also removed several layers of paint from the exterior in order to identify and match the original building color. Deteriorated windows were replaced with long-lasting, insulated windows similar in appearance to the originals.
With little on-street parking available, the developer dedicated about one-third of the first floor to indoor parking, allotting one space per bedroom.
The developers took pains to retain many of the building's architectural details. Existing nine-foot-tall windows were restored and original wooden beams were reclaimed and integrated into the design of the lofts. Each unit has 15-foot ceilings in the living room area.
As restoration work progressed, some of the building's flaws were uncovered. One section of foundation was sinking, and a corner of the building had to be rebuilt. Many of the wood beams had more rot and damage than had been expected. “We ended up spending all of our contingency funds, but that was sort of expected,” Perry said. The two-year reconstruction cost was $7.1 million, with the total cost exceeding $11 million.
As of early August, about 65% of the units had been sold, according to Perry. Prices range from $179,000 to $325,000.
City officials hope that the Box Factory Lofts will spur additional high-density residential projects in Ybor City. The project has already spurred some immediate neighborhood enhancements, such as the construction of sidewalks and the addition of on-street parking along Second Avenue.
“This daring redevelopment is a striking example of the rebirth of Ybor City and the Tampa area in general,” said Walker Johnson, FAIA, Johnson Lasky Architects, Chicago, one of the judges for this year's BD+C Reconstruction Awards.
The project demonstrates that a bold vision can re-make even a decaying factory into a desirable, hip residential space with modern amenities, while retaining sensitivity to a storied past.
Related Stories
| Jul 10, 2013
World's best new skyscrapers [slideshow]
The Bow in Calgary and CCTV Headquarters in Beijing are among the world's best new high-rise projects, according to the Council on Tall Buildings and Urban Habitat.
| Jul 10, 2013
TED talk: Architect Michael Green on why we should build tomorrow's skyscrapers out of wood
In a newly posted TED talk, wood skyscraper expert Michael Green makes the case for building the next-generation of mid- and high-rise buildings out of wood.
High-rise Construction | Jul 9, 2013
5 innovations in high-rise building design
KONE's carbon-fiber hoisting technology and the Broad Group's prefab construction process are among the breakthroughs named 2013 Innovation Award winners by the Council on Tall Buildings and Urban Habitat.
| Jul 8, 2013
RSMeans cost comparisons: hotels, motels, and apartment buildings
Construction market analysts from RSMeans offer construction costs per square foot for hotels, motels, and apartment buildings.
| Jul 3, 2013
Architects team with HUD to promote 'Rebuild By Design' competition for Hurricane Sandy recovery effort
The American Institute of Architects (AIA) today announced a communications campaign urging its membership to enter the “Rebuild by Design” multi-stage regional design competition announced by Department of Housing and Urban Development (HUD) Secretary Shaun Donovan on June 20.
| Jul 2, 2013
LEED v4 gets green light, will launch this fall
The U.S. Green Building Council membership has voted to adopt LEED v4, the next update to the world’s premier green building rating system.
| Jul 1, 2013
Report: Global construction market to reach $15 trillion by 2025
A new report released today forecasts the volume of construction output will grow by more than 70% to $15 trillion worldwide by 2025.
| Jun 28, 2013
Building owners cite BIM/VDC as 'most exciting trend' in facilities management, says Mortenson report
A recent survey of more than 60 building owners and facility management professionals by Mortenson Construction shows that BIM/VDC is top of mind among owner professionals.
| Jun 26, 2013
Commercial real estate execs eye multifamily, retail sectors for growth, says KPMG report
The multifamily, retail, and hospitality sectors are expected to lead commercial building growth, according to the 2013 KPMG Commercial Real Estate Outlook Survey.
| Jun 25, 2013
Mirvish, Gehry revise plans for triad of Toronto towers
A trio of mixed-use towers planned for an urban redevelopment project in Toronto has been redesigned by planners David Mirvish and Frank Gehry. The plan was announced last October but has recently been substantially revised.


