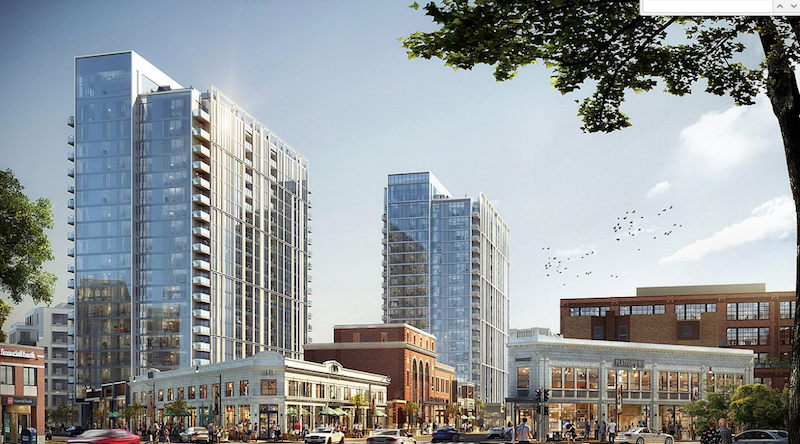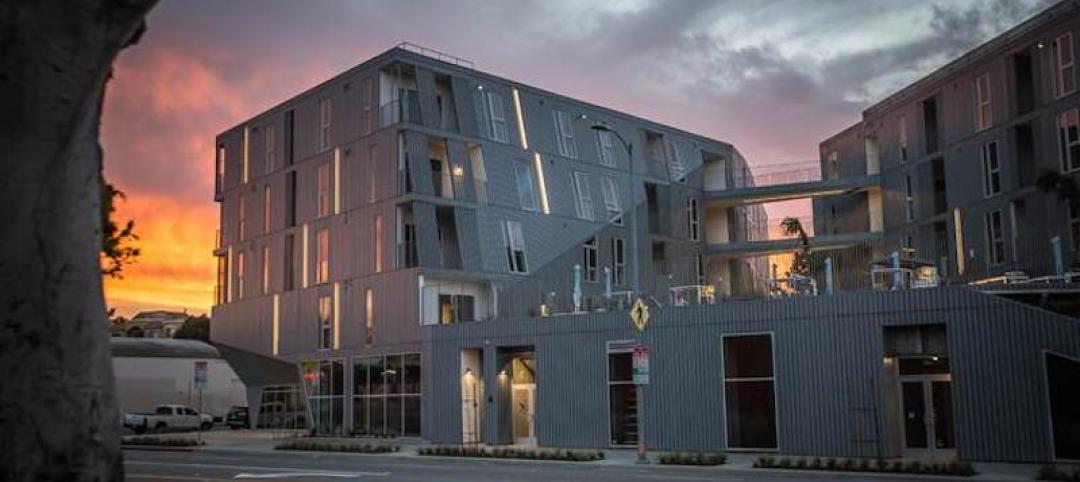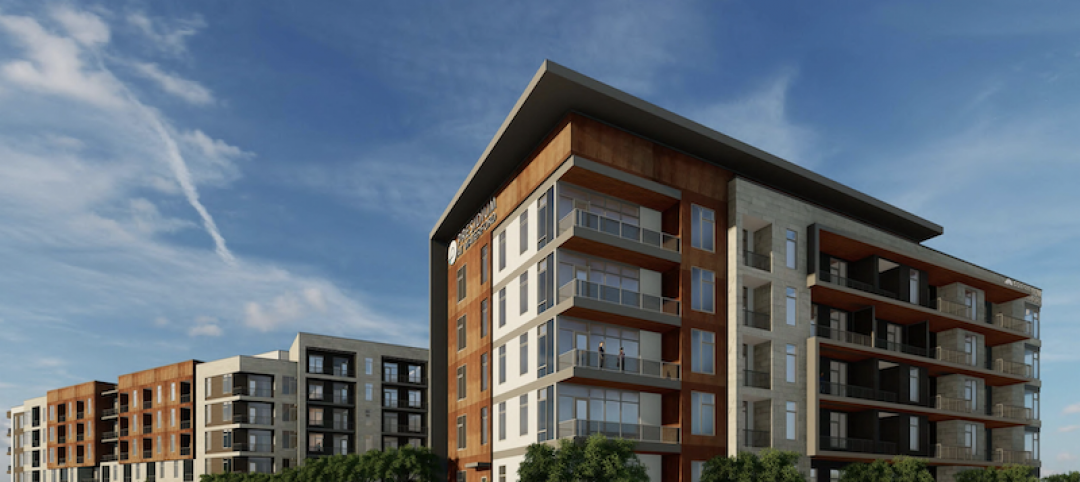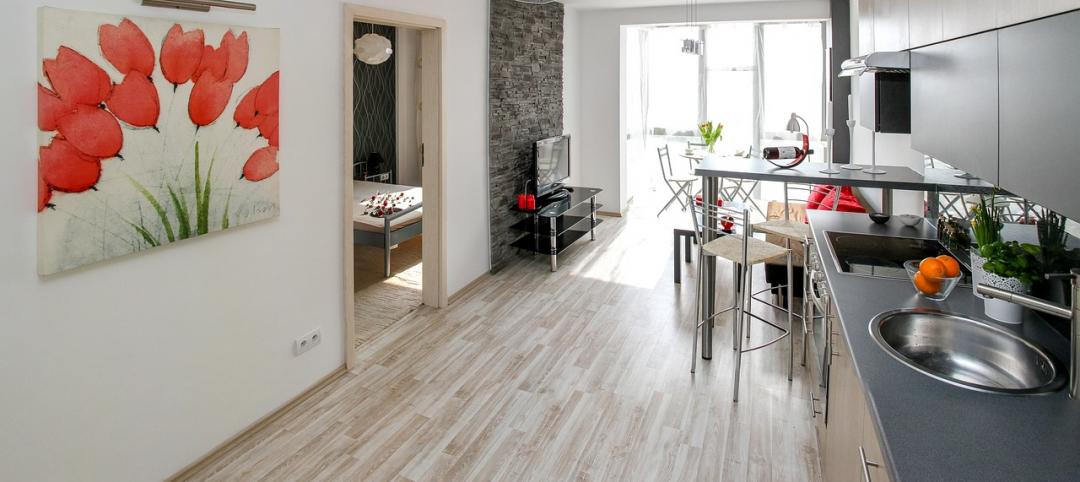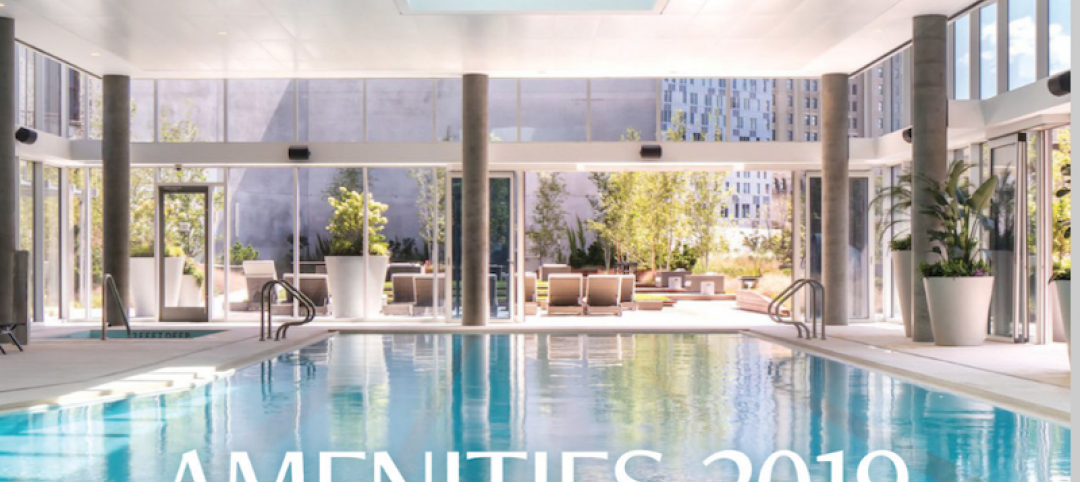Located at the site of the former Children’s Memorial hospital, The Lincoln Common will provide 1.1 million sf of retail, office, and residential space in Chicago’s Lincoln Park neighborhood.
Skidmore, Owings & Merrill and Antunovich Associates collaborated on the project, which is designed as a new neighborhood center. The development includes 105,000 sf of retail space, two 20-story residential towers, an office building, and the adaptive reuse of a turn-of-the-century brick building that was original to the hospital campus. A 150-room senior living facility will also be include in the final design.
The two 20-story towers will comprise 540 apartments and 60 condominiums. A central plaza, landscaped gardens, and a children’s play area will provide more than 68,000 sf of open space.
The project is targeting LEED Silver certification and will provide 50% of its structures with green roofs (including both residential towers). Other sustainable features include 75% diversion of construction waste from landfills, a 50% reduction in potable water use for irrigation, and use of recycled building materials.
The site, bordered by Fullerton Avenue, Lincoln Avenue, Orchard Street, and Halsted Street, will have ready access to the Fullerton train stop (red/brown/purple CTA lines). Bike storage and bike/car ride share programs will also be provided.
Hines and McCaffery interests are the joint developers for the project.
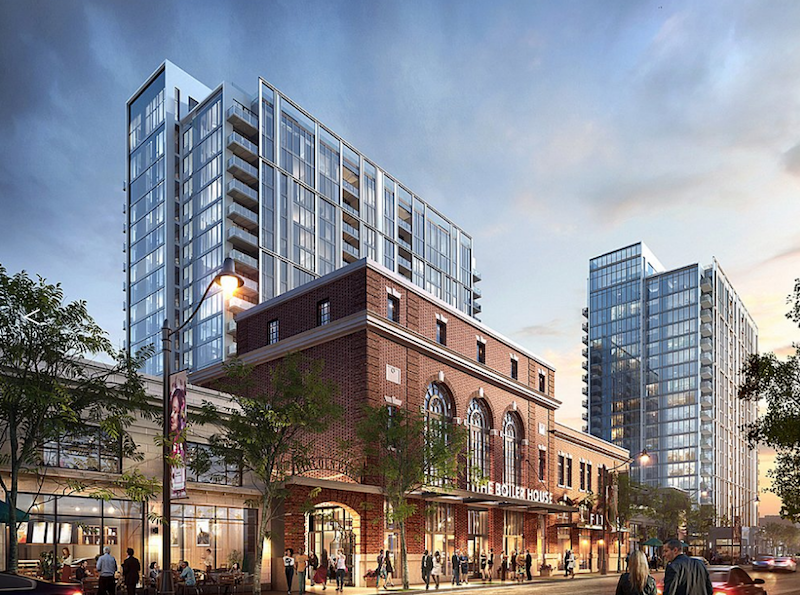 Rendering courtesy of Hines/McCaffery ©Smilodon CG.
Rendering courtesy of Hines/McCaffery ©Smilodon CG.
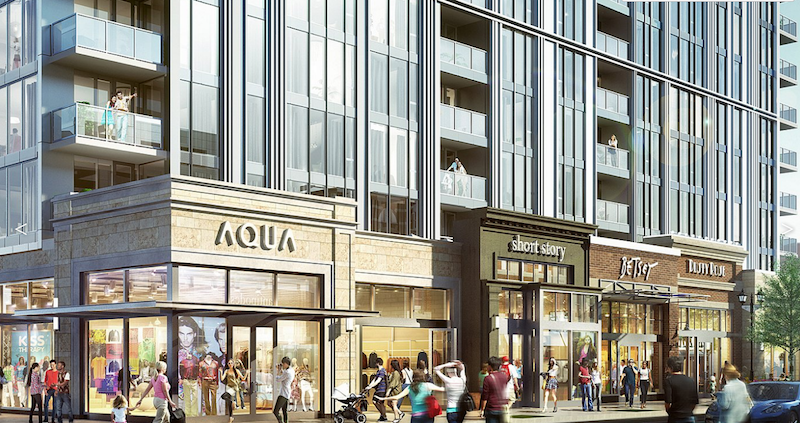 Rendering courtesy of Hines/McCaffery ©Smilodon CG.
Rendering courtesy of Hines/McCaffery ©Smilodon CG.
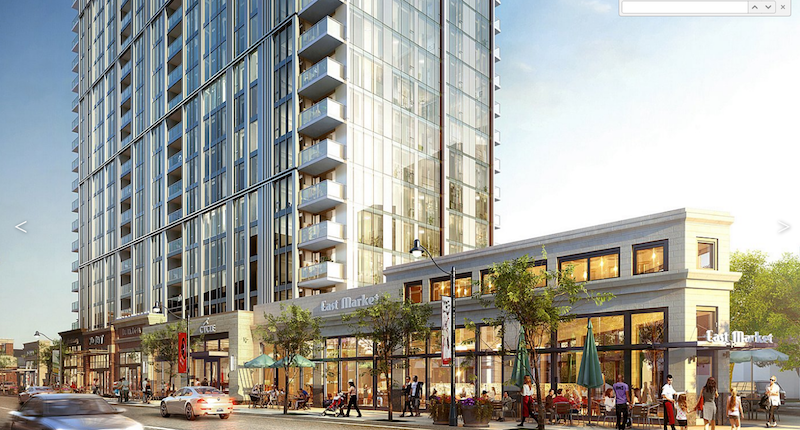 Rendering courtesy of Hines/McCaffery ©Smilodon CG.
Rendering courtesy of Hines/McCaffery ©Smilodon CG.
Related Stories
Multifamily Housing | Mar 23, 2021
One Hundred Above the Park completes in St. Louis
Studio Gang designed the building.
Multifamily Housing | Mar 22, 2021
Waldorf Astoria Miami will become the tallest tower south of Manhattan
The supertall tower will include a hotel and residences.
Multifamily Housing | Mar 18, 2021
Mixed-use residence for UCLA medical students completes
Lorcan O’Herlihy Architects designed the project.
Multifamily Housing | Mar 15, 2021
First phase of Presidium Waterford breaks ground in Austin, Texas
O’Brien Architects and Dwell Design Studio are designing the project.
Luxury Residential | Mar 10, 2021
Luxury multifamily development opens at the front door of Charlotte’s South End neighborhood
Broadstone Queen City recently opened its doors to its first residents.
Multifamily Housing | Mar 10, 2021
9 smart connectivity systems for multifamily housing communities
Smart connectivity systems are starting to become a must-have amenity in multifamily properties—and not just for upscale urban rentals.
Multifamily Housing | Mar 9, 2021
Investor demand for multifamily real estate remains relatively strong despite COVID-19
Despite a disruptive pandemic, investor demand for multifamily real estate was strong in 2020, according to a newly released Yardi Matrix Bulletin. Around 252,000 apartment units were absorbed last year. That’s about 1.7% of total market stock and down 12% from the 286,300 apartments purchased in 2019.
Multifamily Housing | Mar 7, 2021
Deadline extended for Cover Photo of the next issue of MULTIFAMILY Design+Construction
Request from Editori of Multifamily Design+Construction for photos showing project amenities, for next issue of the magazine.
Multifamily Housing | Mar 7, 2021
New Olympia i3 kitchen faucet: geometric lines, minimalist style
Announcing the new Olympia i3 single handle pull-down kitchen faucet for today's modern kitchen.
Market Data | Feb 24, 2021
2021 won’t be a growth year for construction spending, says latest JLL forecast
Predicts second-half improvement toward normalization next year.


