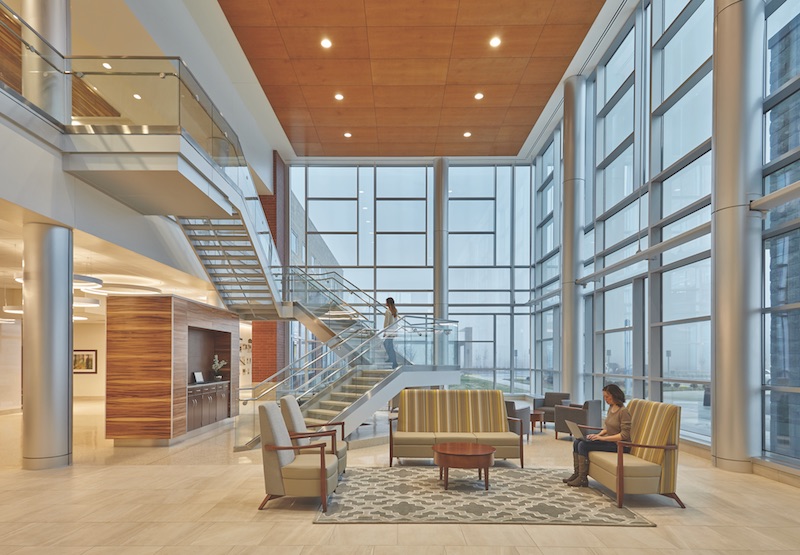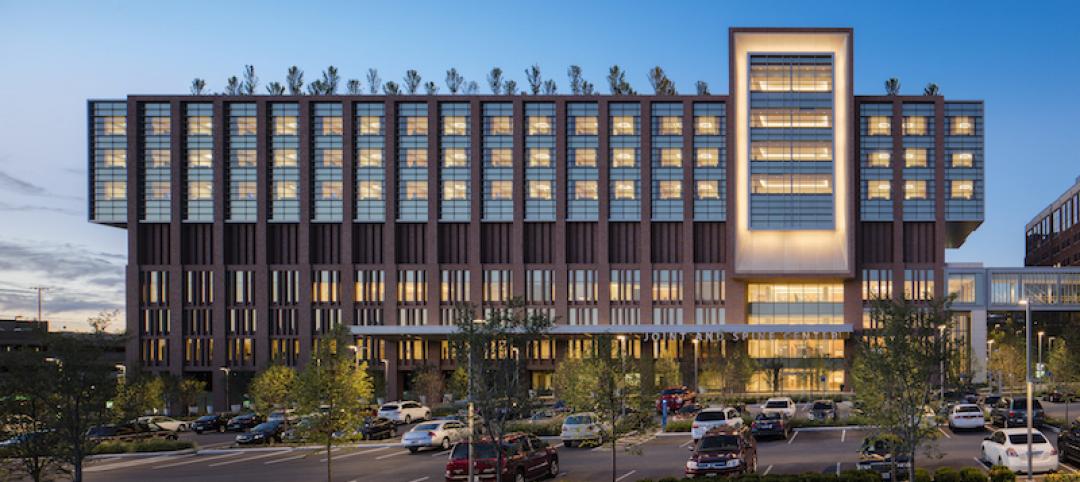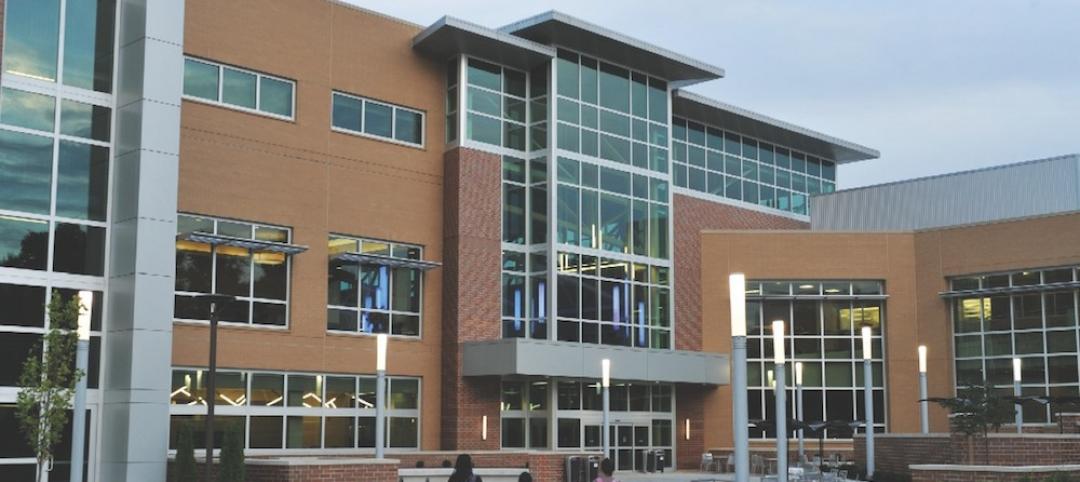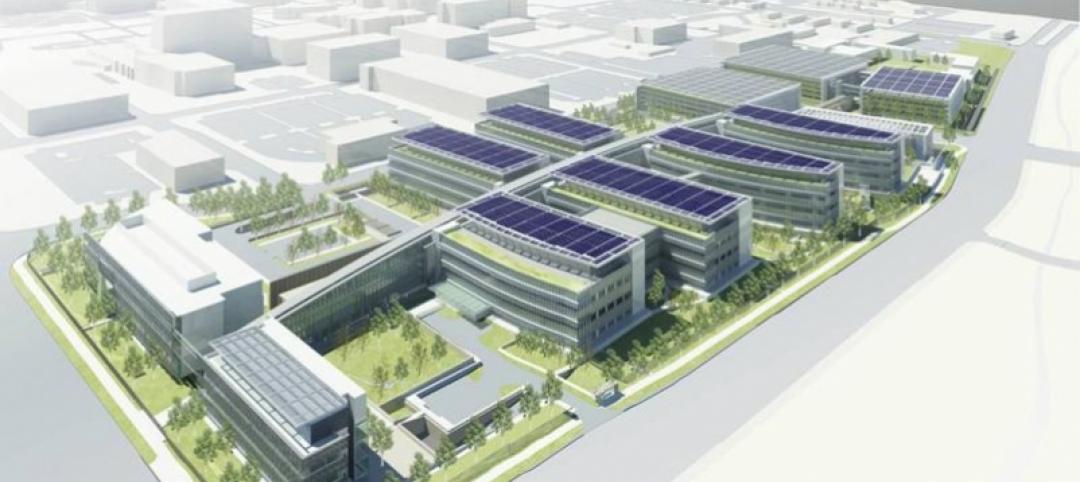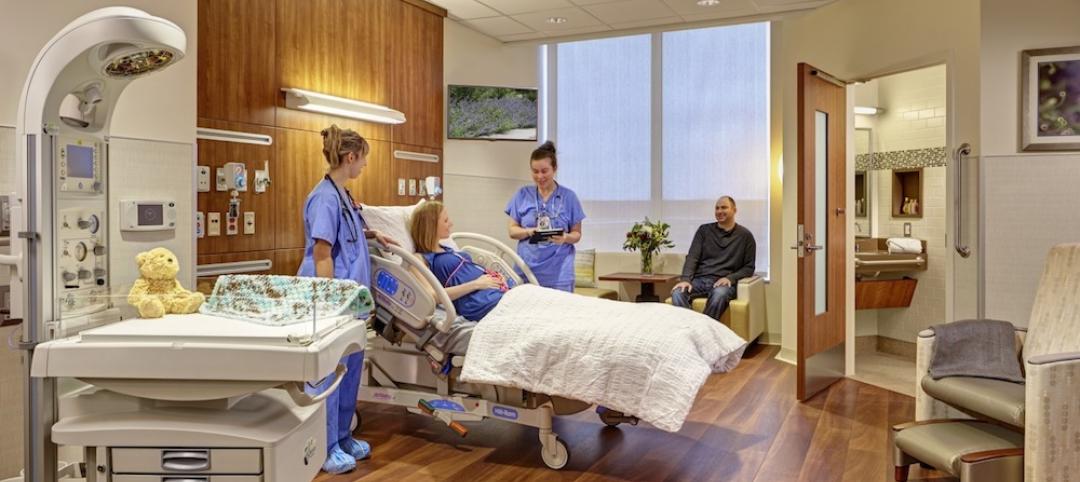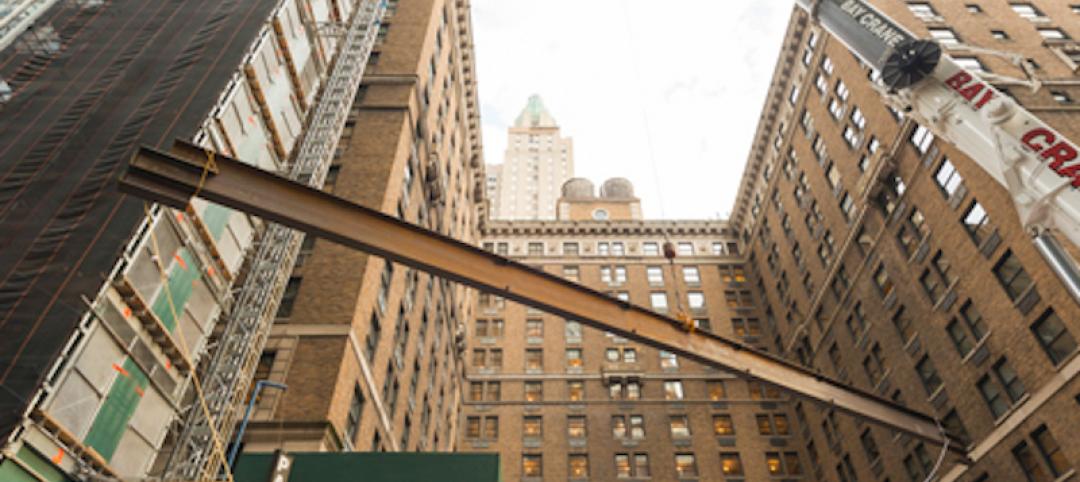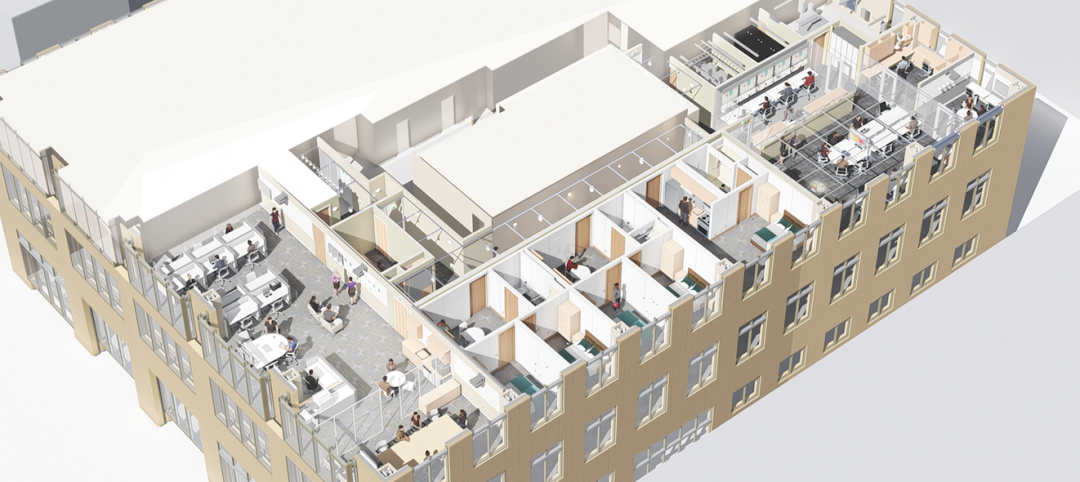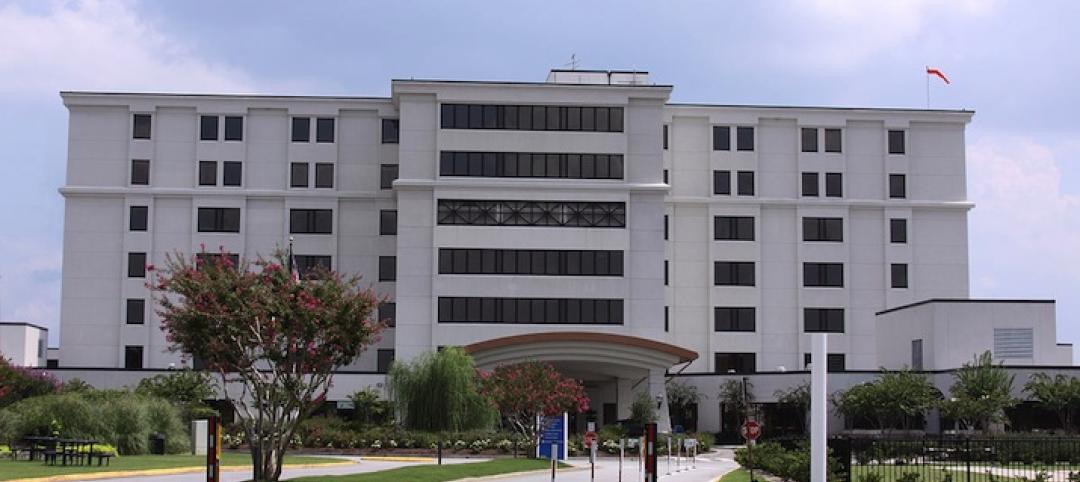No matter how things play out with the American Health Care Act, the proposed replacement for Obamacare, hospital administrators agree on one thing: “They’re going to have less money available for the care they provide,” says Collin Beers, AIA, Senior Principal, Stantec.
That has put the pinch on large-scale projects. “With uncertainty over reimbursement rates, we’re seeing fewer proposals for greenfield hospitals,” says Randy Keiser, Vice President, National Healthcare Director, Turner Construction Company. For approved projects, one popular cost-saving tactic has been to shrink rooms. “There’s been a downsizing of about 10% over the past decade,” says Keiser. “Now, many hospitals are under 2,000 sf per bed.”
Healthcare organizations continue to look for merger and acquisition opportunities to realize economies of scale, restructure their organizations, expand their geographic reach, and “rightsize” to eliminate redundant services. Stantec’s master planning service helps hospital systems with strategic planning, programming, project sequencing, and cost estimating for capital projects.
Mergers can sometimes result in improved quality of care, Beers says. “They can aggregate specialty services and create centers of excellence,” he says. A larger, more financially sound organization could have the resources to build a centralized, state-of-the-art facility in, say, cardiology or ophthalmology, with the aim of attracting top-notch specialists and fortifying the organization’s brand.
ALSO SEE: BD+C GIANTS 300 HEALTHCARE RANKINGS
Top 125 healthcare architecture firms
Top 80 healthcare engineering firms
Top 110 healthcare construction firms
Malls and strip malls have become popular locations for specialty centers and other outpatient facilities. There’s usually a lot of parking, and there may even be bus service. “In retail zones, patients have things they can do before and after their appointments,” Beers says.
Adaptive reuse of big-box stores offers unique advantages. The high ceilings of a former Kmart provide flexibility to install the extensive networks of infrastructure, Beers says. The fact that only the front elevation may need a facelift is also a plus. And with the shell already in place, the construction timetable could be faster than new construction.
But extensive and costly HVAC renovations are often necessary. Many spaces have to be partitioned. Existing systems that served big open spaces have to be rebuilt. In the end, the cost savings of turning a big-box store into an outpatient facility may not be that great. “All in all, it might be only slightly more affordable than it would be to build new,” Beers says.
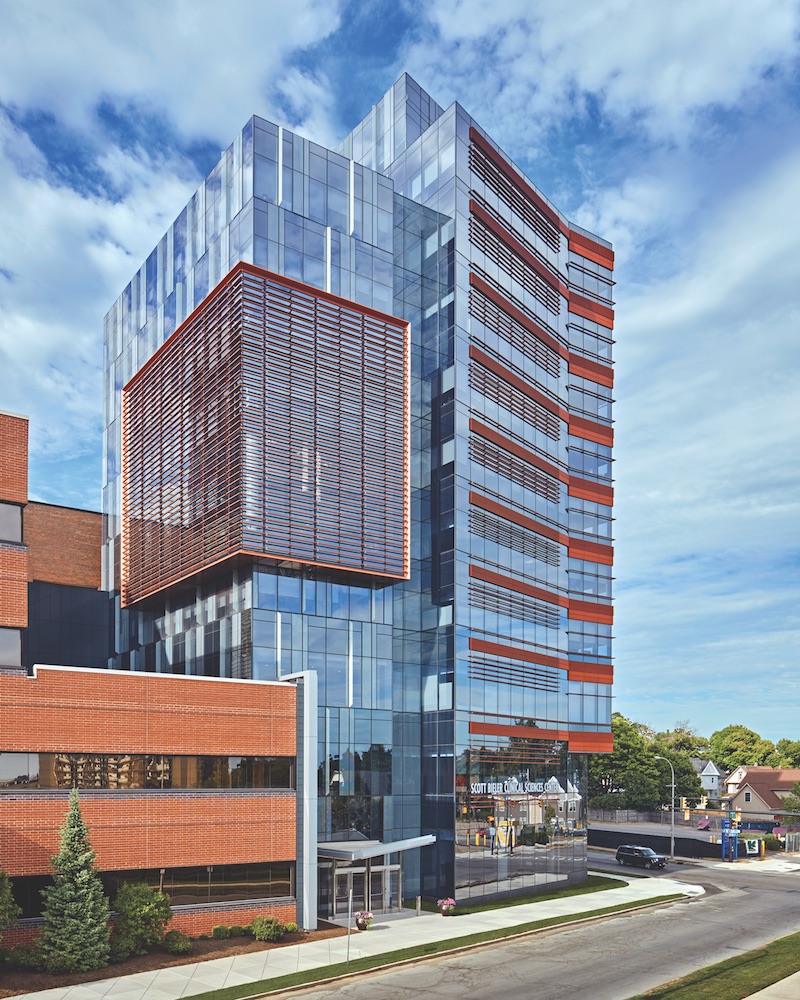 The 142,000-sf Scott Bieler Clinical Science Center serves as the new campus entryway for the 15-building, 24-acre Roswell Park Cancer Institute in downtown Buffalo, N.Y. The tower’s angular glass exterior is accented with a three-story “infusion box” with highlights of copper-mesh-embedded glass. On the Building Team: FXFOWLE (architect), Severud Associates (SE), Watts Engineering (MEP), C & S Companies (CE), and Axis Facades USA (façade consultant). © Robert Benson.
The 142,000-sf Scott Bieler Clinical Science Center serves as the new campus entryway for the 15-building, 24-acre Roswell Park Cancer Institute in downtown Buffalo, N.Y. The tower’s angular glass exterior is accented with a three-story “infusion box” with highlights of copper-mesh-embedded glass. On the Building Team: FXFOWLE (architect), Severud Associates (SE), Watts Engineering (MEP), C & S Companies (CE), and Axis Facades USA (façade consultant). © Robert Benson.
BETTER HEALING THROUGH TECHNOLOGY innovation
Some hospitals have adopted mobile tracking technology so that nurses can quickly locate equipment. “This can reduce the amount of equipment needed and the amount of spaces for their storage,” Beers says.
Technology can also come in the form of a wristband worn by patients. Instead of stewing in a noisy, stressful waiting room, patients (and their families) can relax in the cafeteria or healing garden and be notified instantly when it is their turn for a test or X-ray. This improves the patient experience and allows the facility to reduce or repurpose waiting areas.
Another technology-related trend to watch: telehealth, which offers virtual monitoring of a patient’s condition. Fifty-four hospitals have opened telehealth ICUs across the country, according to Crain’s Chicago Business. They look like air traffic control rooms, with giant monitors filled with patients’ medical data. High-definition cameras and audio equipment allow doctors and nurses to zoom in on patients and speak to them from afar.
The $54 million, 125,000-sf Mercy Virtual Care Center, in Chesterfield, Mo., enables more than 300 medical professionals to watch over patients at 38 hospitals in seven states. A Mercy official has stated that a 40% reduction in expected mortality rates in its ICUs was largely due to early interventions enabled by the Virtual Care Center’s monitoring capability.
Hospital designers are helping healthcare organizations improve patient outcomes, especially for preventable, never-should-happen occurrences like infections and slips, trips, and falls, says Keiser. Light fixtures that can kill deadly microorganisms such as MRSA and Aspergillus are gaining favor, as are antimicrobial hardware and curtains. Medical facilities are doubling down on handrails and slip-resistant flooring in patient rooms and bathrooms to reduce injuries.
In surgical units Keiser notes that advances in cardiology have made it possible for less invasive heart surgery. This makes for not only faster recovery times but also faster surgeries. As a result, some hospitals have reduced the number of ORs for cardiology and converted those spaces to catheter labs.
At a time of great uncertainty for healthcare providers, facilities designers need to be open to finding new approaches as a project progresses.
“The vast majority of healthcare projects have changes during design and construction,” Keiser says. “This seems more prevalent than it was 20 years ago.”
Related Stories
Healthcare Facilities | Mar 4, 2016
Building a home where Alzheimer’s patients can thrive
Skanska recently completed Abe’s Garden in Nashville, Tenn., a memory care community designed to improve the lives of those affected by Alzheimer’s disease. Skanska's Senior Project Manager Jeff Elpers has more on the facility.
Healthcare Facilities | Mar 1, 2016
Christ Hospital in Cincinnati brings its joint and spine care services under one roof
The opening coincides with agreements that make this center a preferred provider for several employers with self-funded healthcare plans.
Healthcare Facilities | Feb 24, 2016
Healthcare providers must retool operations in post-ACA world
As healthcare organizations make the transition from sick care to well care, they’re learning how to stretch their resources and make smarter decisions about real estate.
Healthcare Facilities | Feb 19, 2016
U.S. House moves to give Army Corps of Engineers management of V.A. projects
Bill would also put restrictions on planning and design funding.
Healthcare Facilities | Feb 19, 2016
Early trends in healthcare for 2016
Fighting cancer, Design-Led Construction (DLC), and health sciences education are among the new efforts and developments, writes Cannon Design's Deb Sheehan.
Market Data | Feb 10, 2016
Nonresidential building starts and spending should see solid gains in 2016: Gilbane report
But finding skilled workers continues to be a problem and could inflate a project's costs.
Game Changers | Feb 5, 2016
Mayo Clinic's breakthrough research lab puts evidence-based design to the test
Mayo teams up with Delos to bring hard science to EBD research.
Game Changers | Feb 4, 2016
GAME CHANGERS: 6 projects that rewrite the rules of commercial design and construction
BD+C’s inaugural Game Changers report highlights today’s pacesetting projects, from a prefab high-rise in China to a breakthrough research lab in the Midwest.
Healthcare Facilities | Jan 27, 2016
CBRE: Here's what healthcare owners need to know when selecting a real estate developer
Understanding equity sources, balancing costs, and involving legal departments early in the process can help health systems maintain leverage during the RFP process, writes CBRE Healthcare’s Chris Bodnar.
Healthcare Facilities | Jan 27, 2016
South Carolina governor’s push to repeal health facility construction rules gets boost from Feds
Legislature may move to strike certificate of need requirements.


