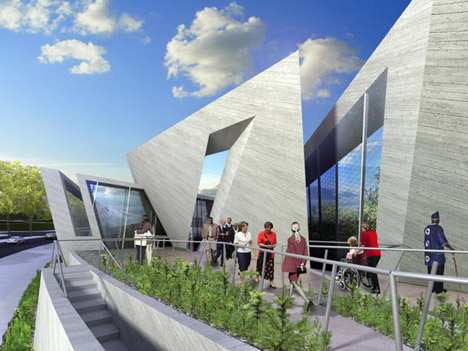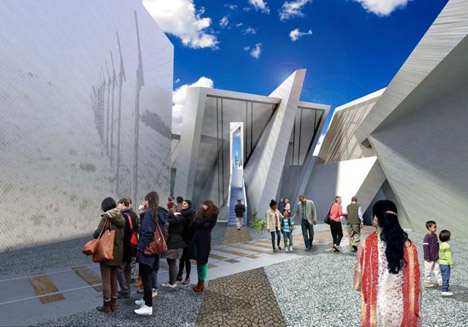A design team featuring Daniel Libeskind and Gail Dexter-Lord has won a competition with its design for the Canadian National Holocaust Monument in Toronto.
The winning design, called "Landscape of Loss, Memory and Survival," is based on the Star of David. It beat out five competing submissions from the likes of David Adjaye, Julian Bonder, and Gilles Saucier.
"We are deeply honoured to be entrusted with designing the monument to Holocaust victims and survivors, and we are committed to creating a place of meaning and value for all Canadians in our country's capital," said Gail Dexter-Lord, Dezeen reports.
The monument is set to open in the autumn of 2015. Check out the original entry below.
Team Lord
Related Stories
| Aug 11, 2010
PBK, DLR Group among nation's largest K-12 school design firms, according to BD+C's Giants 300 report
A ranking of the Top 75 K-12 School Design Firms based on Building Design+Construction's 2009 Giants 300 survey. For more Giants 300 rankings, visit http://www.BDCnetwork.com/Giants
| Aug 11, 2010
Turner Building Cost Index dips nearly 4% in second quarter 2009
Turner Construction Company announced that the second quarter 2009 Turner Building Cost Index, which measures nonresidential building construction costs in the U.S., has decreased 3.35% from the first quarter 2009 and is 8.92% lower than its peak in the second quarter of 2008. The Turner Building Cost Index number for second quarter 2009 is 837.
| Aug 11, 2010
AGC unveils comprehensive plan to revive the construction industry
The Associated General Contractors of America unveiled a new plan today designed to revive the nation’s construction industry. The plan, “Build Now for the Future: A Blueprint for Economic Growth,” is designed to reverse predictions that construction activity will continue to shrink through 2010, crippling broader economic growth.
| Aug 11, 2010
New AIA report on embassies: integrate security and design excellence
The American Institute of Architects (AIA) released a new report to help the State Department design and build 21st Century embassies.
| Aug 11, 2010
Section Eight Design wins 2009 Open Architecture Challenge for classroom design
Victor, Idaho-based Section Eight Design beat out seven other finalists to win the 2009 Open Architecture Challenge: Classroom, spearheaded by the Open Architecture Network. Section Eight partnered with Teton Valley Community School (TVCS) in Victor to design the classroom of the future. Currently based out of a remodeled house, students at Teton Valley Community School are now one step closer to getting a real classroom.
| Aug 11, 2010
High-profit design firms invest in in-house training
Forty-three percent of high-profit architecture, engineering, and environmental consulting firms have in-house training staff, according to a study by ZweigWhite. The 2008-2009 Successful Firm Survey reports that only 36% of firms overall have in-house training staff. In addition, 52% of high-profit firms use an online training system or service.










