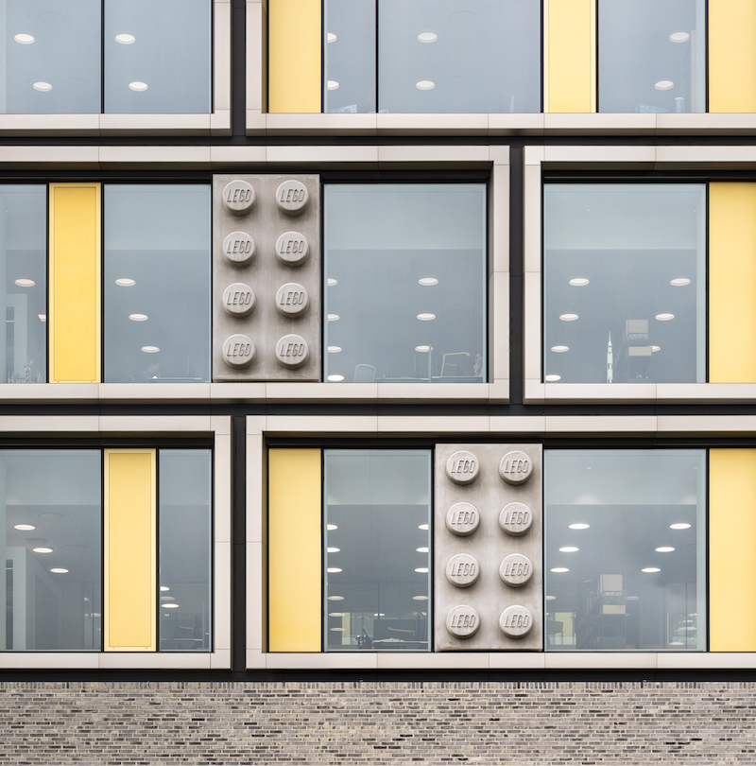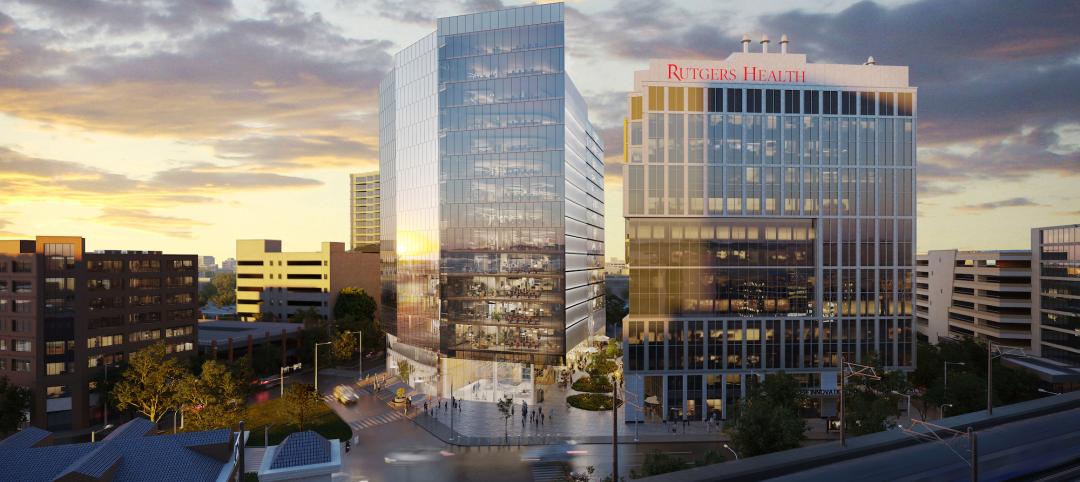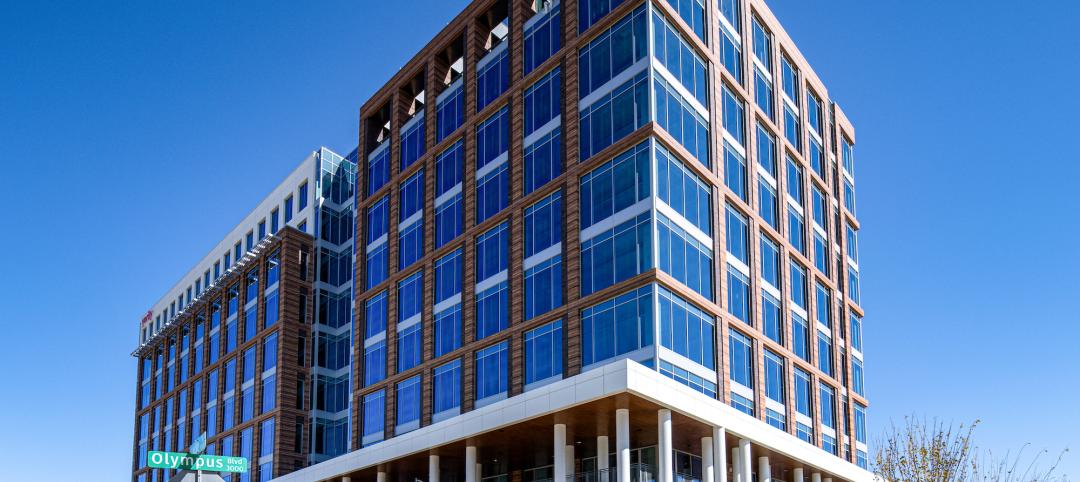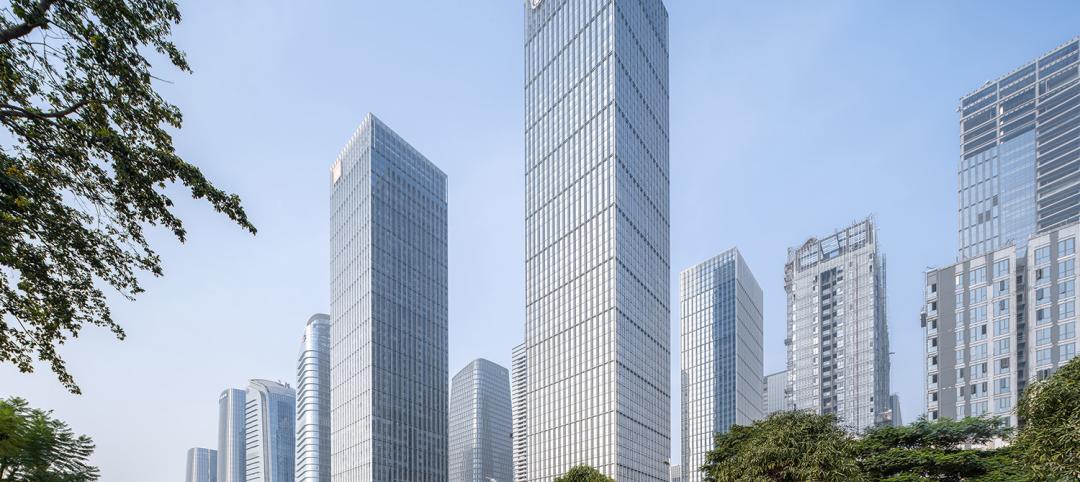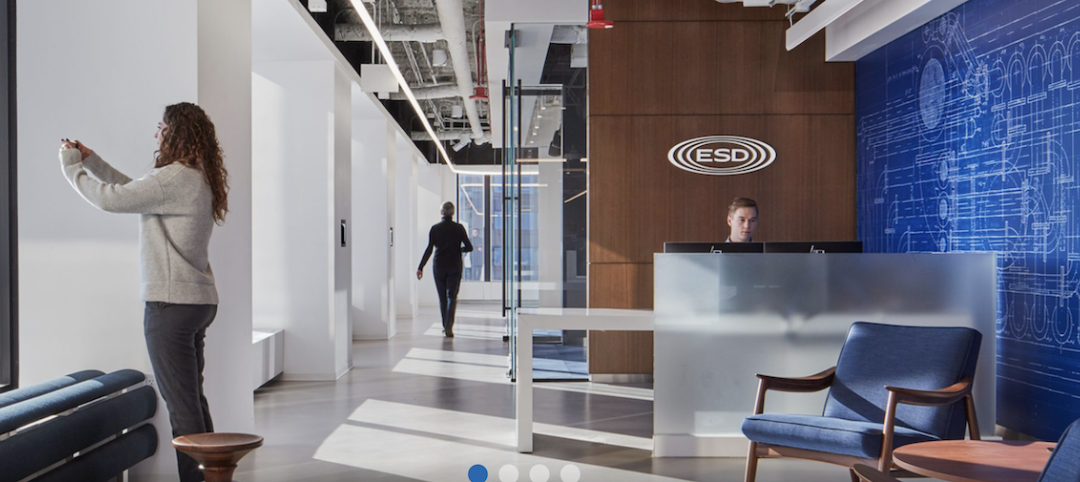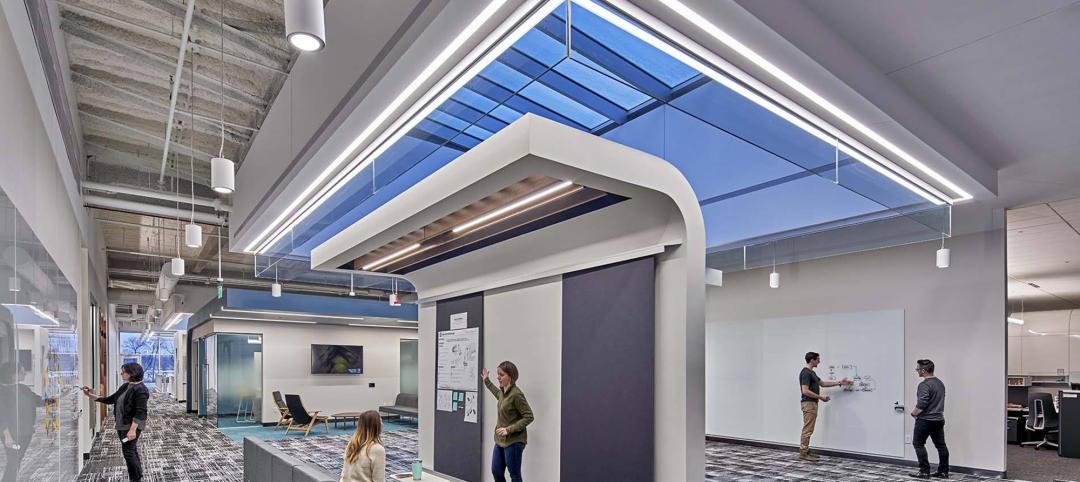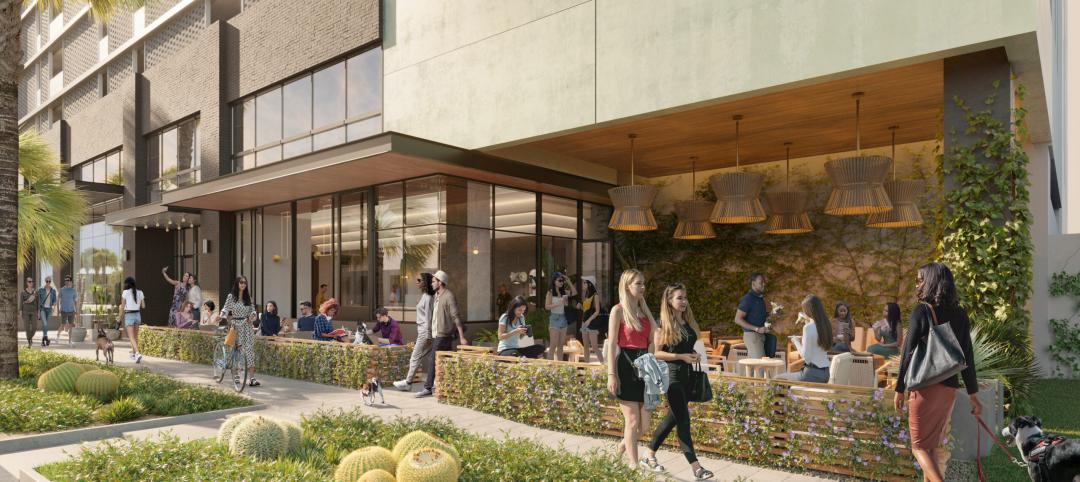All it takes is one glance at Billund, Denmark’s newest office campus to quickly identify which company will be taking residence there. Fully equipped with giant LEGO bricks on the roof and integrated into the facade, LEGO Group recently opened the first phase of its new campus, which, when completed, will span 581,250 sf and house 2,000 employees.
Designed by C.F. Møller Architects, the two buildings were inspired by a painting in Kjeld Kirk Kristiansen’s (the LEGO Group owner) office of a boy holding up a building he made with LEGO bricks. The goal of the design was to express LEGO Group’s core values of imagination, creativity, fun, learning, caring, and quality.
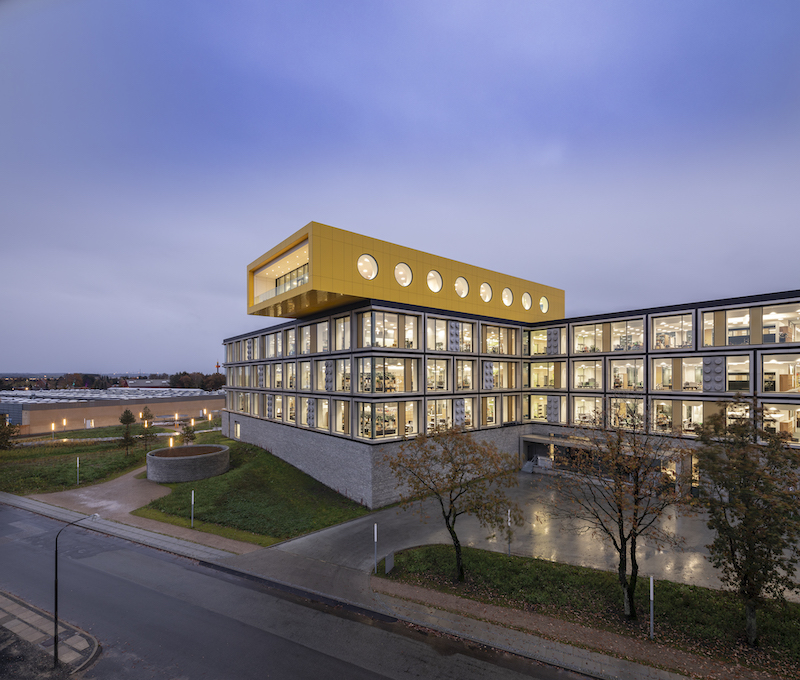
The interior space is highlighted by colorful textured walls resembling LEGO bricks and decorated with LEGO creations of familiar faces such as Spongebob Squarepants, Winnie the Pooh, and LEGO “minifigs” dressed as firefighters, police officers, etc. And while the spaces look like all fun and games, they were designed to help employees produce their best work.
See Also: Chicago’s long-gestating luxury condo tower nears construction
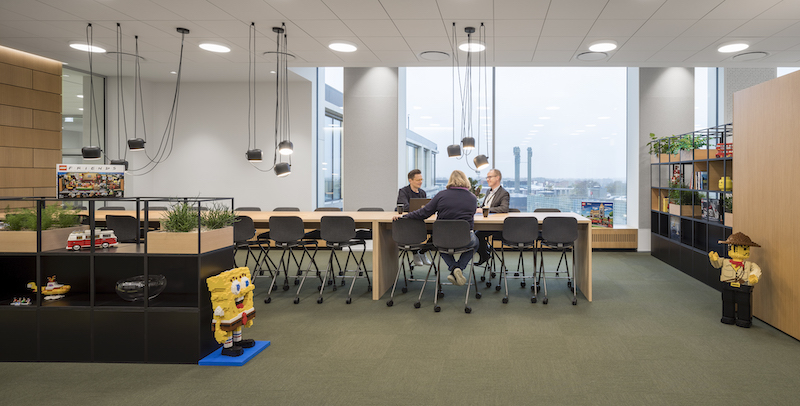
“In the same way you build with LEGO bricks, we took elements our people love and brought them all together to create something unique,” said Anneke Beerkens, Senior Workplace Anthropologist, LEGO Group, in a release. “For example, employees told us that they wanted the freedom to choose an environment that suited them best for whatever they were working on, but also liked to stay close to teammates. So we built team ‘neighbourhoods’ which are a mix of individual and collaborative workspaces designed to create a caring environment where people can do great quality work.”
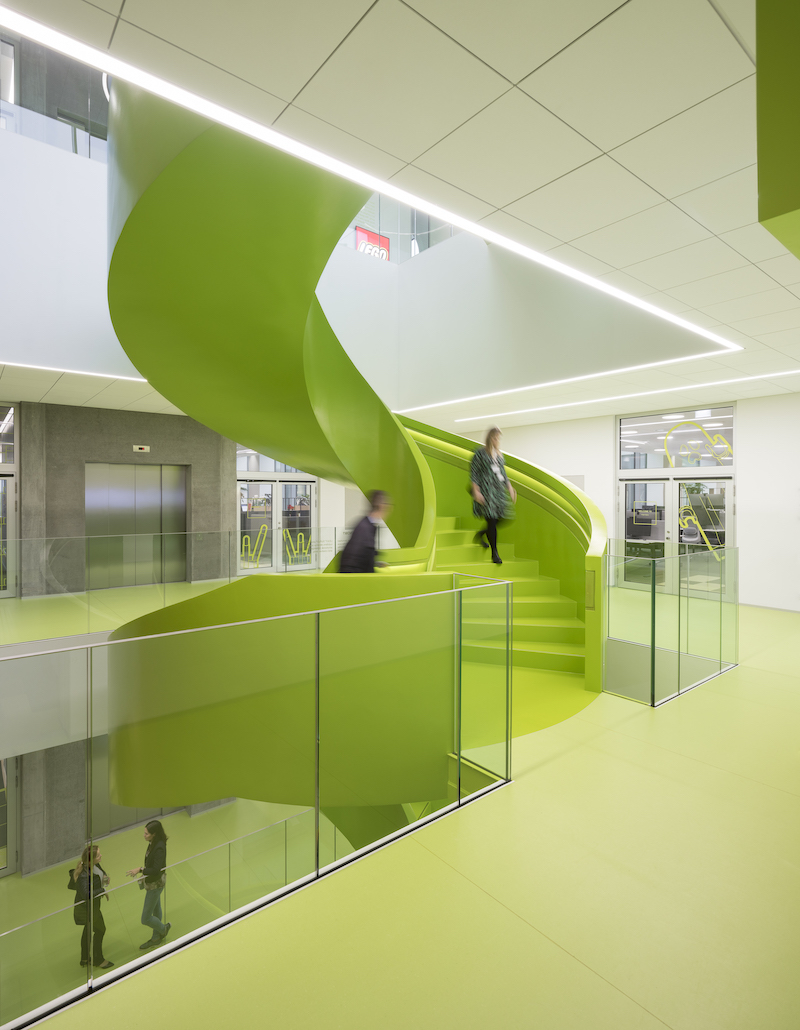
Sustainability was also a key tenet of the design. 4,150 solar panels cover the roof of a nearby parking garage and produce more than 1 million kWh, which will supply half of the energy needed to power the campus. Additionally, the new buildings’ rooftops are covered with Sedum plants, which absorb water and CO2, and rainwater will be used to irrigate parks in the campus area.
The full eight-building campus is slated for completion in 2021. A large central area, dubbed the “People House” will feature a large auditorium, fitness center, arts and crafts workshop, cafe, and accommodation for employees visiting from out of town.
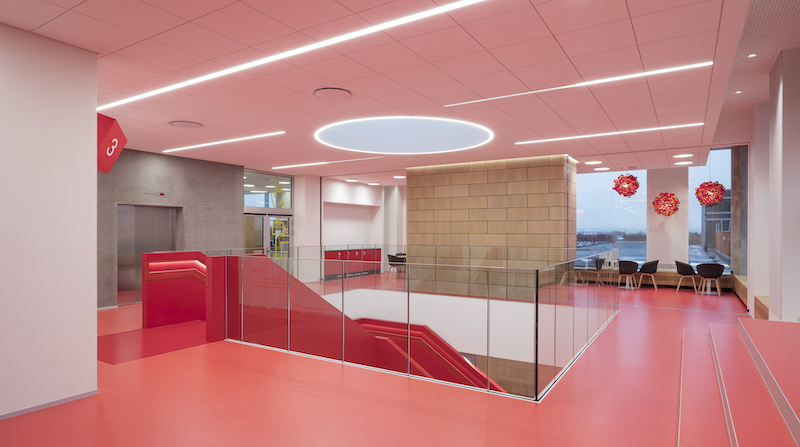
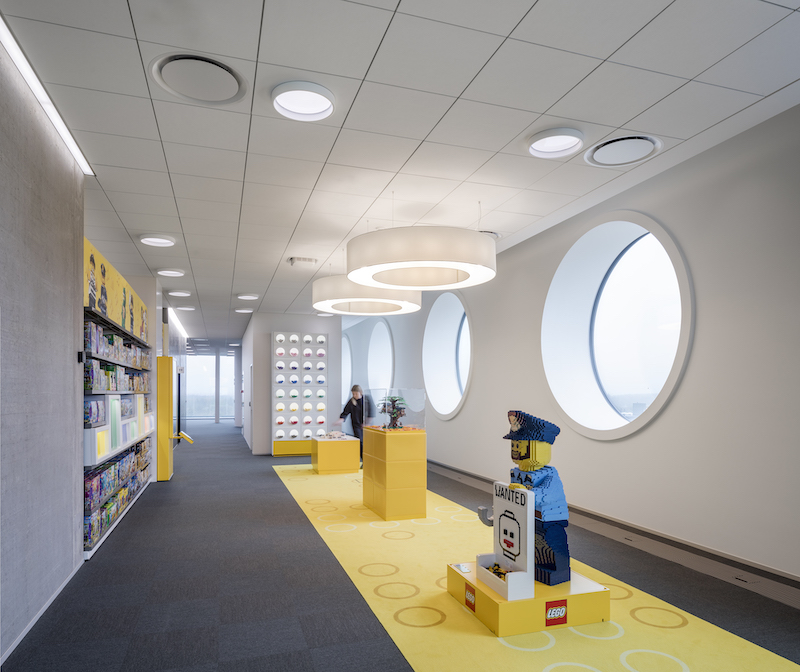
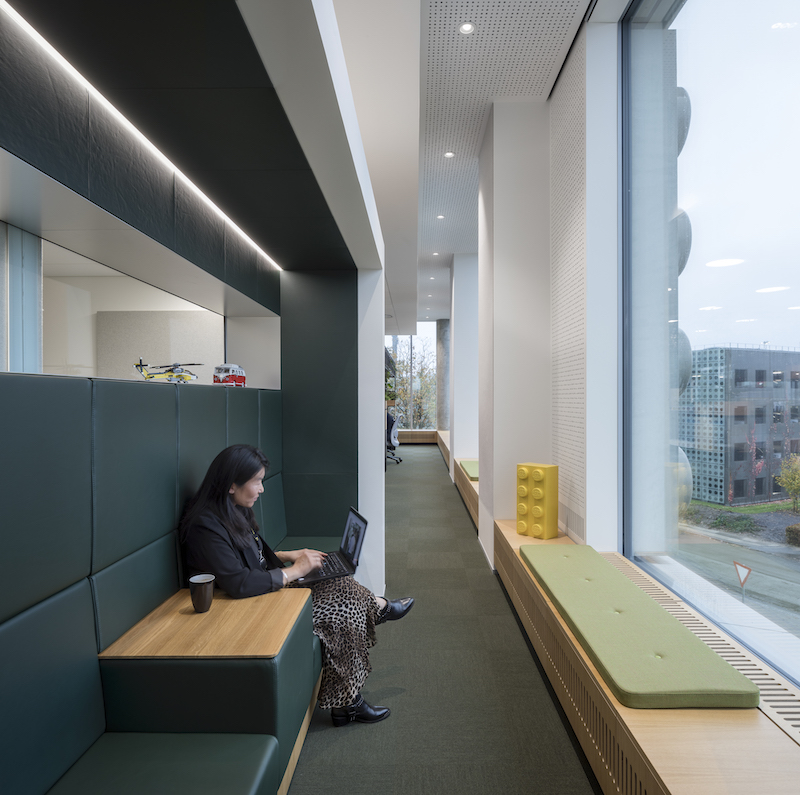
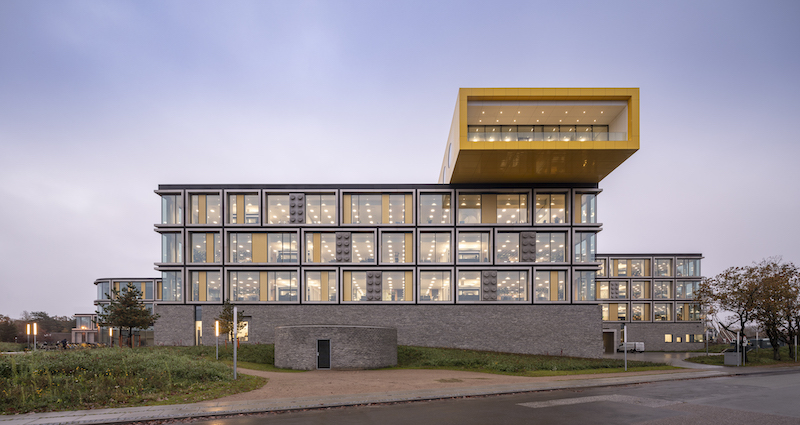
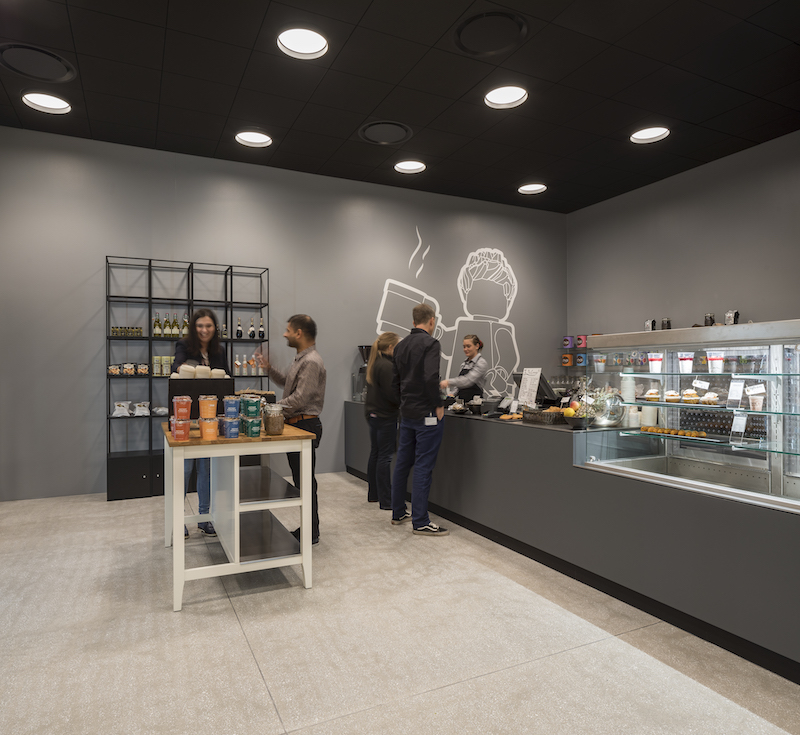
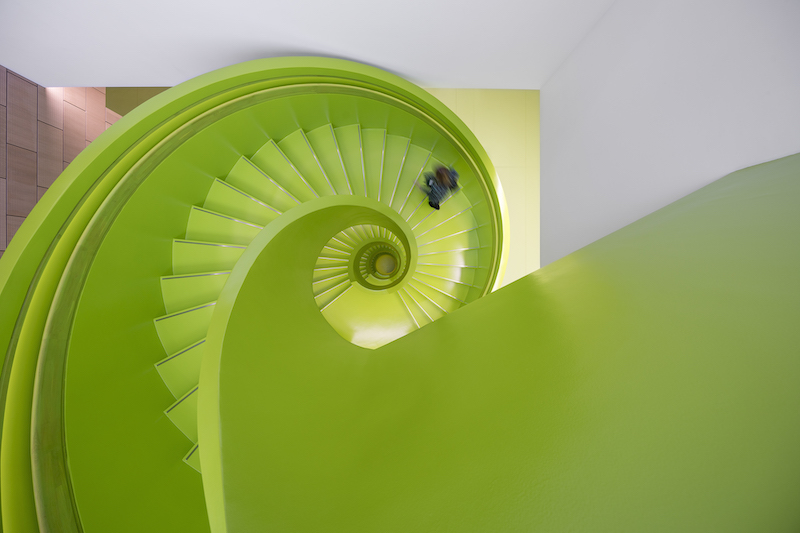
Related Stories
Office Buildings | Jun 26, 2023
Electric vehicle chargers are top priority for corporate office renters
Businesses that rent office space view electric vehicle (EV) charging stations as a top priority. More than 40% of companies in the Americas and EMEA (Europe, the Middle East and Africa) are looking to include EV charging stations in future leases, according to JLL’s 2023 Responsible Real Estate study.
Laboratories | Jun 23, 2023
A New Jersey development represents the state’s largest-ever investment in life sciences and medical education
In New Brunswick, N.J., a life sciences development that’s now underway aims to bring together academics and researchers to work, learn, and experiment under one roof. HELIX Health + Life Science Exchange is an innovation district under development on a four-acre downtown site. At $731 million, HELIX, which will be built in three phases, represents New Jersey’s largest-ever investment in life sciences and medical education, according to a press statement.
Office Buildings | Jun 15, 2023
An office building near DFW Airport is now home to two Alphabet companies
A five-minute drive from the Dallas-Fort Worth International Airport, the recently built 2999 Olympus is now home to two Alphabet companies: Verily, a life sciences business, and Wing, a drone delivery company. Verily and Wing occupy the top floor (32,000 sf and 4,000 sf, respectively) of the 10-story building, located in the lakeside, work-life-play development of Cypress Waters.
Engineers | Jun 14, 2023
The high cost of low maintenance
Walter P Moore’s Javier Balma, PhD, PE, SE, and Webb Wright, PE, identify the primary causes of engineering failures, define proactive versus reactive maintenance, recognize the reasons for deferred maintenance, and identify the financial and safety risks related to deferred maintenance.
Mixed-Use | Jun 12, 2023
Goettsch Partners completes its largest China project to date: a mixed-used, five-tower complex
Chicago-based global architecture firm Goettsch Partners (GP) recently announced the completion of its largest project in China to date: the China Resources Qianhai Center, a mixed-use complex in the Qianhai district of Shenzhen. Developed by CR Land, the project includes five towers totaling almost 472,000 square meters (4.6 million sf).
Mixed-Use | Jun 6, 2023
Public-private partnerships crucial to central business district revitalization
Central Business Districts are under pressure to keep themselves relevant as they face competition from new, vibrant mixed-use neighborhoods emerging across the world’s largest cities.
Energy-Efficient Design | Jun 5, 2023
Implementing an ‘asset drawdown strategy’ for site decarbonization
Solidifying a decarbonization plan via an “asset drawdown strategy” that carefully considers both capital and operating costs represents a game-changing opportunity for existing properties to compete with new projects.
Office Buildings | Jun 5, 2023
Office design in the era of Gen Z, AI, and the metaverse
HOK workplace and interior design experts Kay Sargent and Tom Polucci share how the hybrid office is evolving in the era of artificial intelligence, Gen Z, and the metaverse.
Urban Planning | Jun 2, 2023
Designing a pedestrian-focused city in downtown Phoenix
What makes a city walkable? Shepley Bulfinch's Omar Bailey, AIA, LEED AP, NOMA, believes pedestrian focused cities benefit most when they're not only easy to navigate, but also create spaces where people can live, work, and play.
Mixed-Use | Jun 1, 2023
The Moore Building, a 16-story office and retail development, opens in Nashville’s Music Row district
Named after Elvis Presley’s onetime guitarist, The Moore Building, a 16-story office building with ground-floor retail space, has opened in Nashville’s Music Row district. Developed by Portman and Creed Investment Company and designed by Gresham Smith, The Moore Building offers 236,000 sf of office space and 8,500 sf of ground-floor retail.


