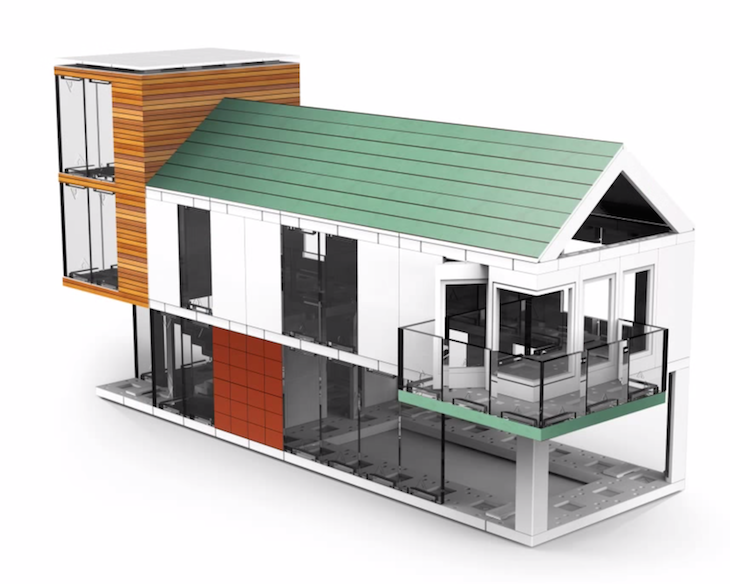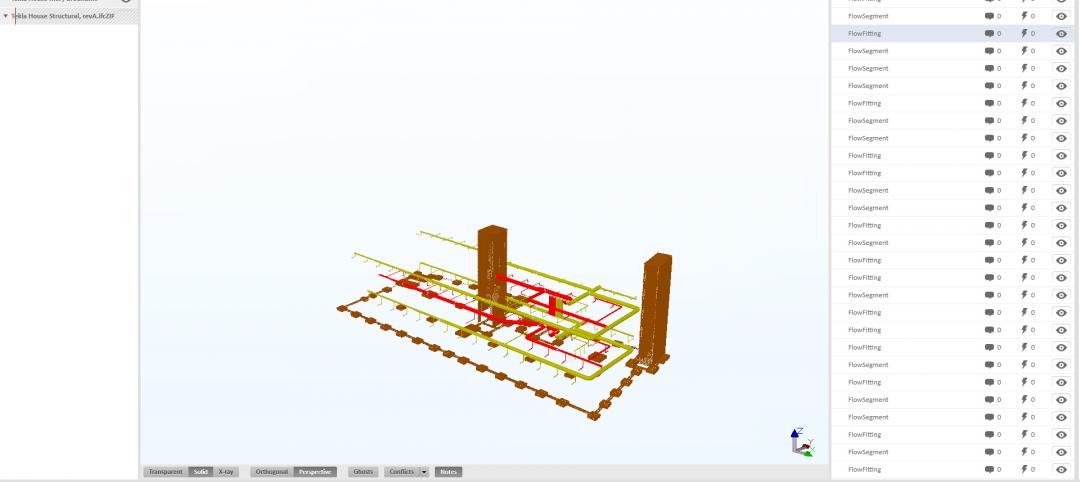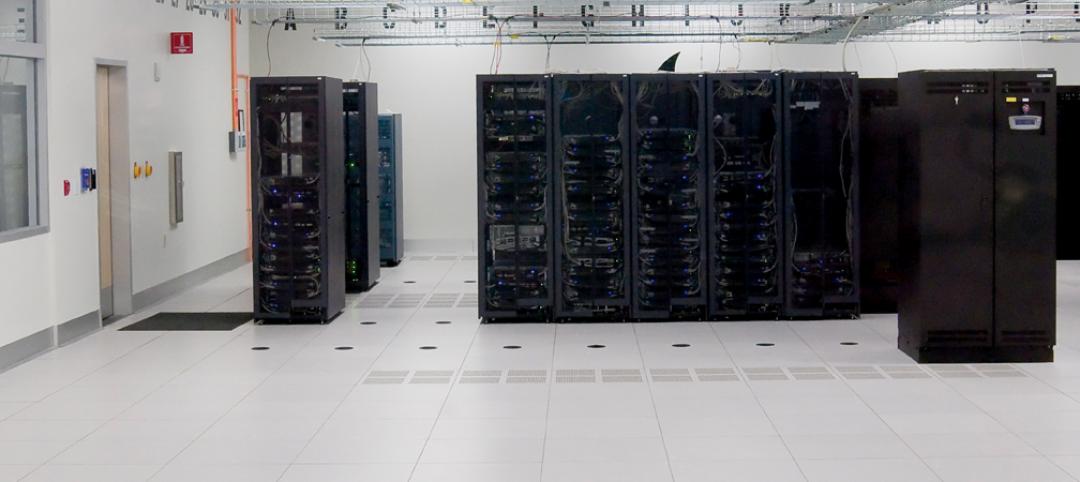Architect Damien Murtagh developed a model building system, similar to Lego, that allows architects flexibility in designing and constructing, as well as giving clients a better way to comprehend a design.
Arckit, as the system is called, was designed to a 1:48 scale, Visual News reports, making it easy to create models accurate to the real-life, physical building projected.
“For many people, 3D modeling images are very difficult to fully understand,” the architect told Dezeen. “With Arckit you don’t need to spend months learning a complex and expensive software either, you just open the box and go.”
According to Visual News, Murtagh did not expect the warm welcome is product received from children, who are using the kit to conceptualize buildings just as much as the adult users.
Now there are four different kits to choose from, with up to 620 pieces for walls windows, and furniture. The kits can be purchased at Harrods, Barnes & Noble, Amazon, and Arckit.com.
Related Stories
| Mar 15, 2011
Future-proofing BIM: A White Paper presented by Dell and BD+C
To benefit from new building design and construction technologies as well as novel project management approaches, leading AEC organizations of all sizes and scales are deploying building information modeling (BIM). This White Paper presents the comparative benefits of various kinds of hardware specification, with some guidance on the proper selection and specification of BIM workstations, compatibility with existing standards, and adoption strategies.
| Mar 10, 2011
Taking ‘PIM’ Beyond E-mail
Newforma enhances its Project Center information management platform with a Revit add-in’ and mobile capability.
| Feb 23, 2011
Data center trends: green design, technology upgrades
While green data centers will continue to be a trend within the industry, technology is also driving infrastructure upgrades that have never been seen before, according to the 2011 Data Center Technical Market Report from Environmental Systems Design. The report also includes an overview of the national data center market, construction costs, blackouts and disaster prevention, and site selection.
| Feb 10, 2011
Medical Data Center Sets High Bar for BIM Design Team
The construction of a new data center becomes a test case for BIM’s ability to enhance project delivery across an entire medical campus.












