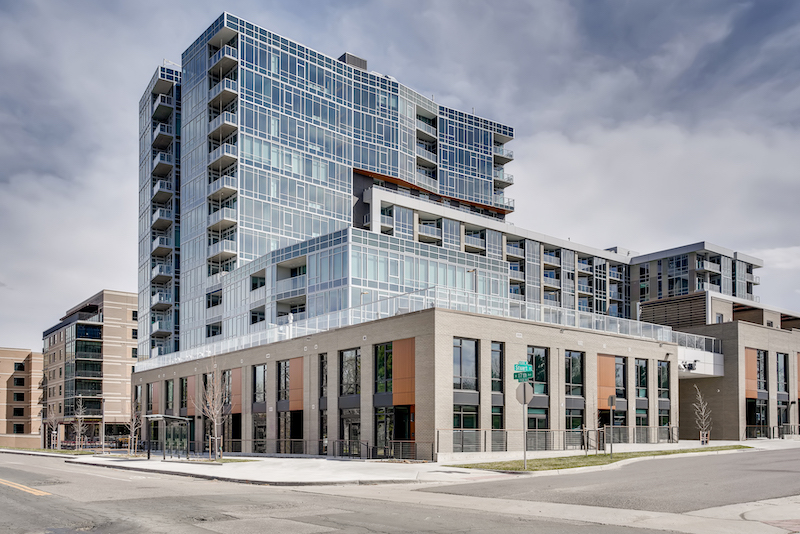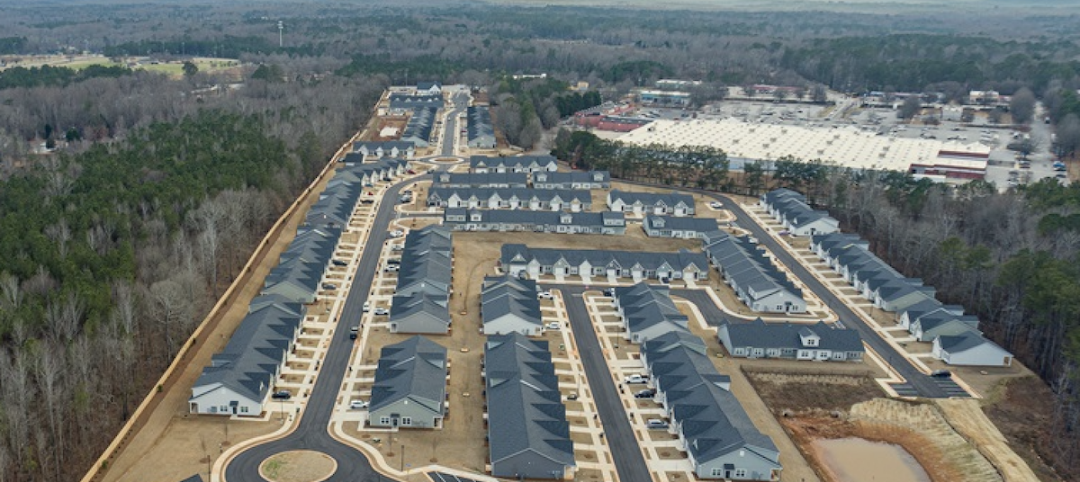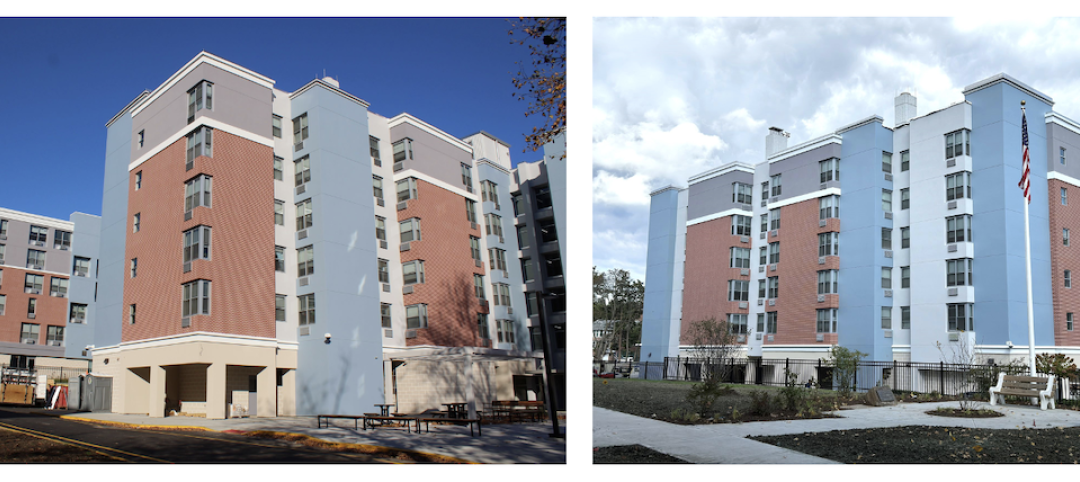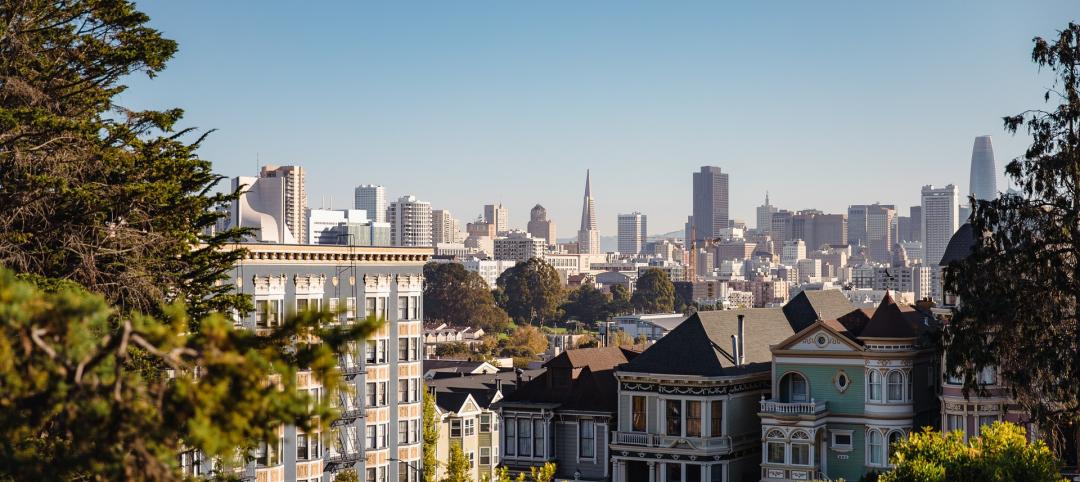A new 12-story, 196-unit mixed-use condominium and rowhome community has become the first multifamily project in Colorado to earn WELL Precertification under the WELL Building Standard.
The 540,000-sf development is located on the former site of St. Anthony Hospital at 4200 West 17th Avenue less than three miles from Downtown Denver. The project blends unique architecture, modern comfort, and sustainable design features with extensive wellness-focused amenities. The glass, stone, steel, and wood complement the setting overlooking Sloan's Lake Park while the facade features a cascading waterfall of glass to enhance views of downtown Denver's skyline, Sloan's Lake, and the Rocky Mountains.
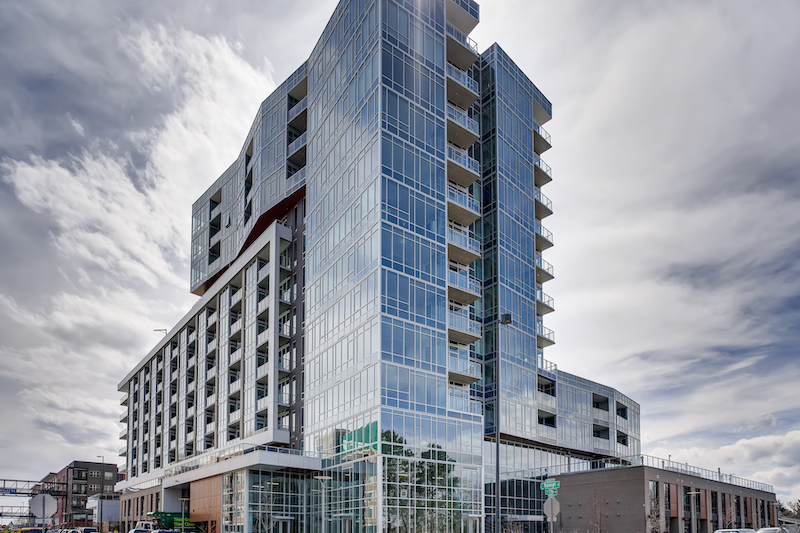
Wellness features and amenities include:
– MERV-12 building air filtration
– Natural building materials
– floor-to-ceiling windows
– A full-time Wellness Concierge
– A state-of-the-art Wellness Center with a fitness lab, dry sauna, yoga and meditation studio
– A Resident Lounge with collaborative cooking and dining program, a fresh juicing station, private event space, and an indoor/outdoor fireplace
– An expansive outdoor terrace overlooking Sloan’s Lake Park with a 70-foot lap pool, a year-round hot tub, planted gardens, and a firepit
– An onsite Urban Farm with organic produce and herbs professionally managed by Agriburbia
– A Sports Workshop with tools for repairs and seasonal tuning sessions for bikes, skis, and snowboards created in partnership with the founders of Icelantic Skis
– A Creative Workshop with multimedia supplies
– Extensive landscaping and biophilic design elements to enhance the human connection to nature
– Regular access to a team of wellness professionals and educational opportunities, including FIT36, Duality, and High Ride Cycle
See Also: 5 memory care communities with a strong sense of mission
Stantec and Muñoz + Albin designed the project. GH Phipps Construction Companies managed construction of the development and TRIO led design for the common areas.
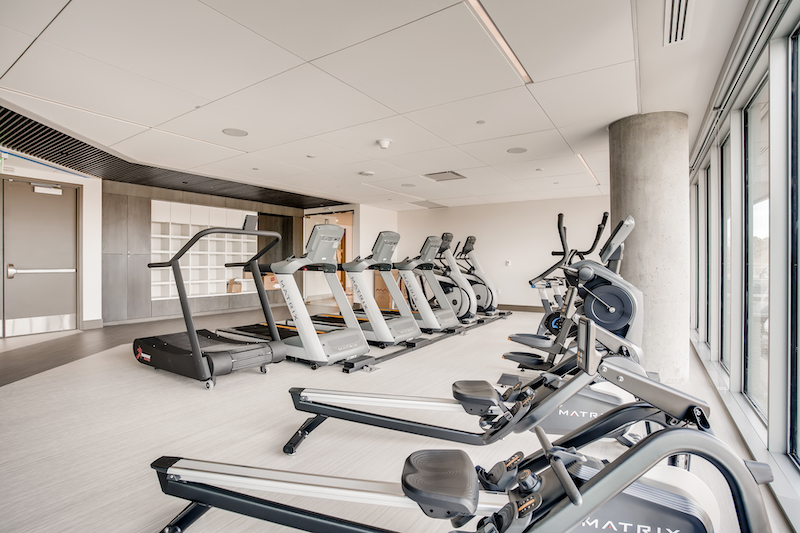
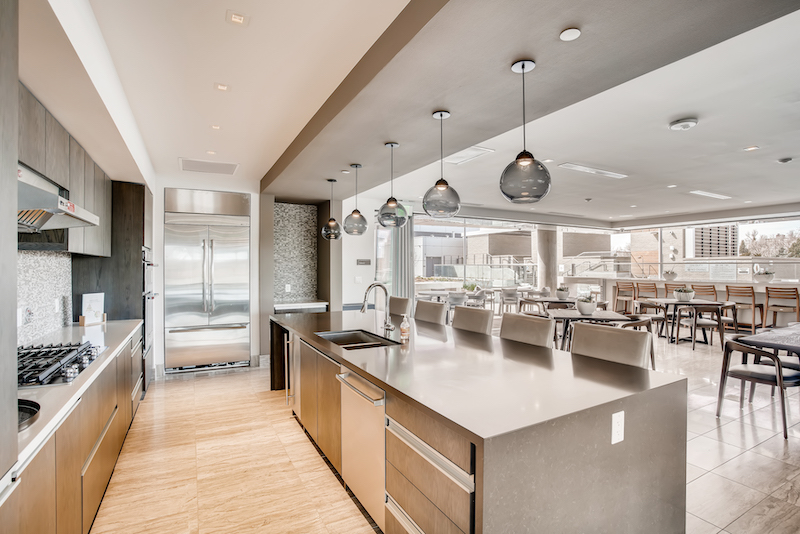
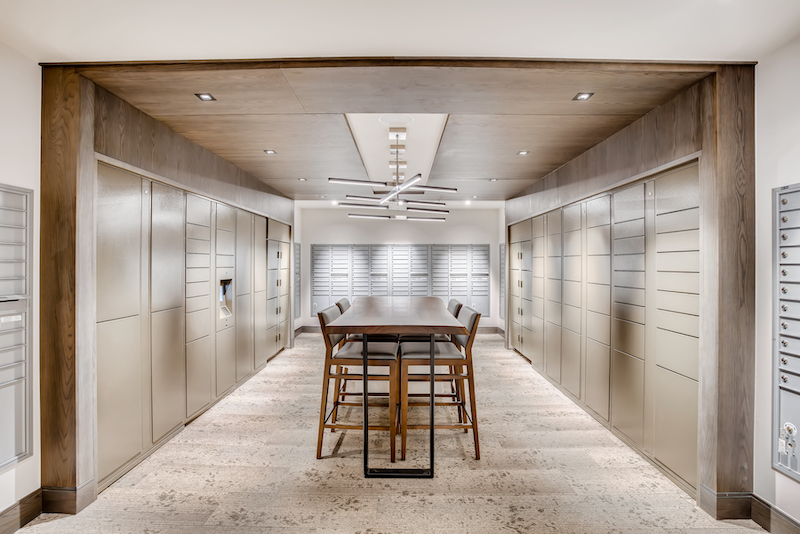
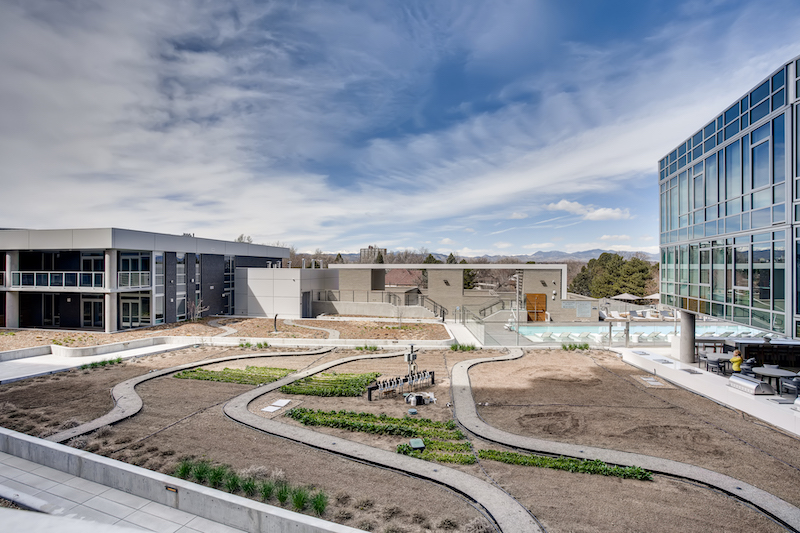
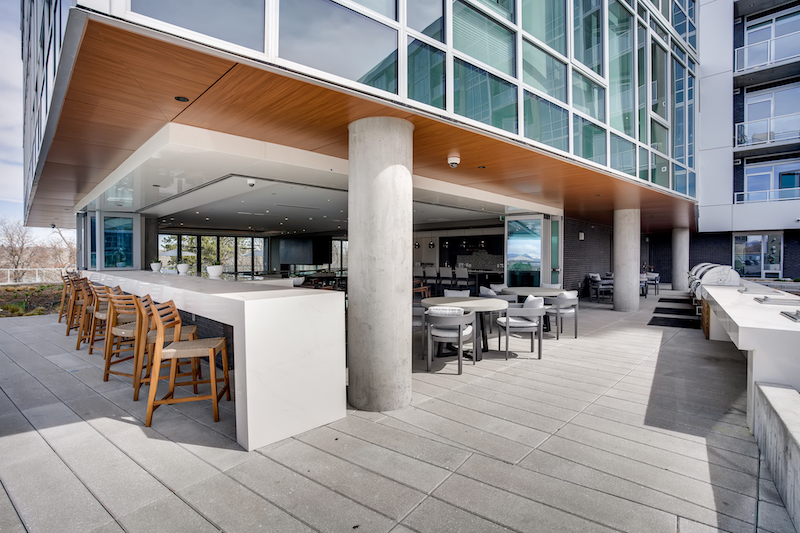
Related Stories
Green | Mar 25, 2024
Zero-carbon multifamily development designed for transactive energy
Living EmPower House, which is set to be the first zero-carbon, replicable, and equitable multifamily development designed for transactive energy, recently was awarded a $9 million Next EPIC Grant Construction Loan from the State of California.
Adaptive Reuse | Mar 21, 2024
Massachusetts launches program to spur office-to-residential conversions statewide
Massachusetts Gov. Maura Healey recently launched a program to help cities across the state identify underused office buildings that are best suited for residential conversions.
Multifamily Housing | Mar 19, 2024
Jim Chapman Construction Group completes its second college town BTR community
JCCG's 200-unit Cottages at Lexington, in Athens, Ga., is fully leased.
Multifamily Housing | Mar 19, 2024
Two senior housing properties renovated with 608 replacement windows
Renovation of the two properties, with 200 apartments for seniors, was financed through a special public/private arrangement.
MFPRO+ New Projects | Mar 18, 2024
Luxury apartments in New York restore and renovate a century-old residential building
COOKFOX Architects has completed a luxury apartment building at 378 West End Avenue in New York City. The project restored and renovated the original residence built in 1915, while extending a new structure east on West 78th Street.
Multifamily Housing | Mar 18, 2024
YWCA building in Boston’s Back Bay converted into 210 affordable rental apartments
Renovation of YWCA at 140 Clarendon Street will serve 111 previously unhoused families and individuals.
Adaptive Reuse | Mar 15, 2024
San Francisco voters approve tax break for office-to-residential conversions
San Francisco voters recently approved a ballot measure to offer tax breaks to developers who convert commercial buildings to residential use. The tax break applies to conversions of up to 5 million sf of commercial space through 2030.
Apartments | Mar 13, 2024
A landscaped canyon runs through this luxury apartment development in Denver
Set to open in April, One River North is a 16-story, 187-unit luxury apartment building with private, open-air terraces located in Denver’s RiNo arts district. Biophilic design plays a central role throughout the building, allowing residents to connect with nature and providing a distinctive living experience.
Affordable Housing | Mar 12, 2024
An all-electric affordable housing project in Southern California offers 48 apartments plus community spaces
In Santa Monica, Calif., Brunson Terrace is an all-electric, 100% affordable housing project that’s over eight times more energy efficient than similar buildings, according to architect Brooks + Scarpa. Located across the street from Santa Monica College, the net zero building has been certified LEED Platinum.


