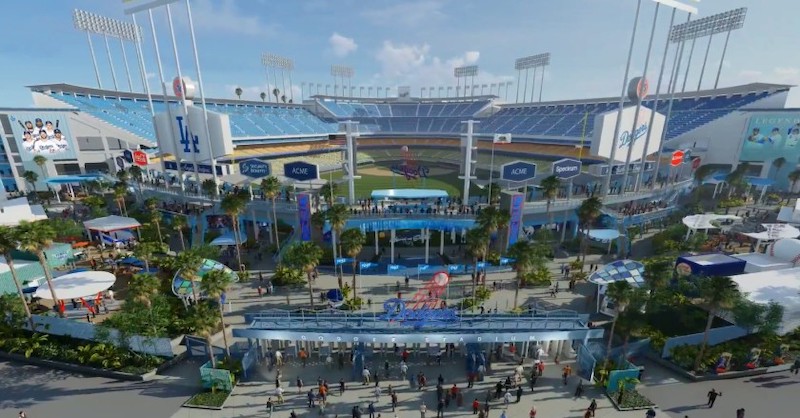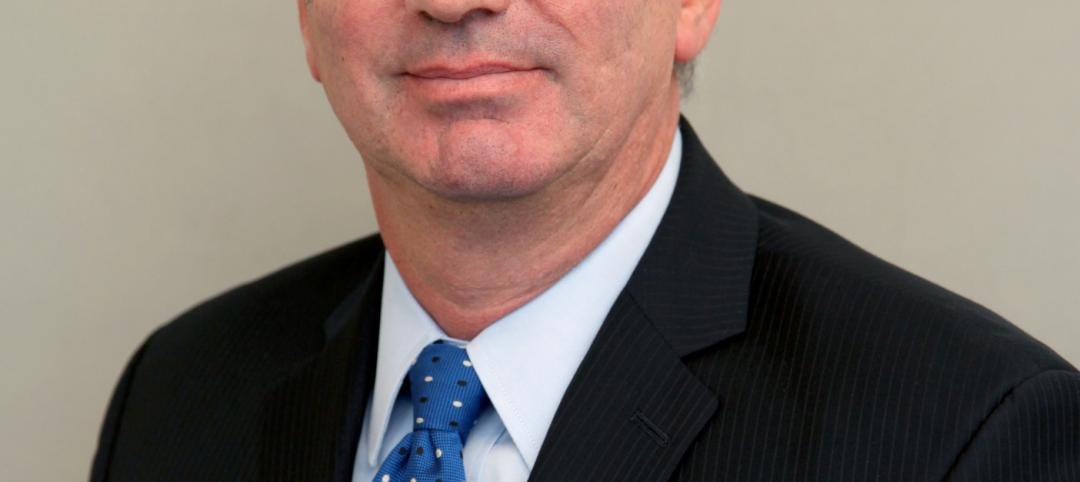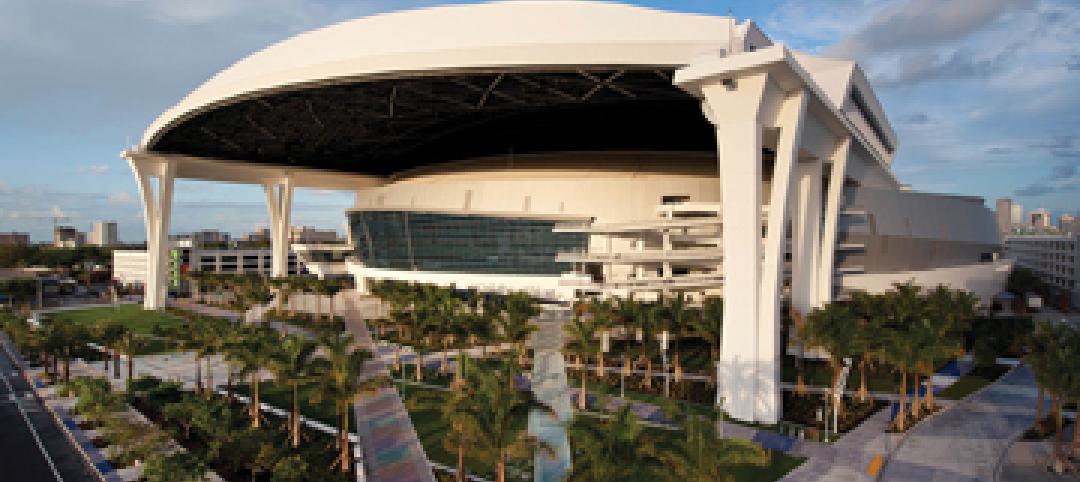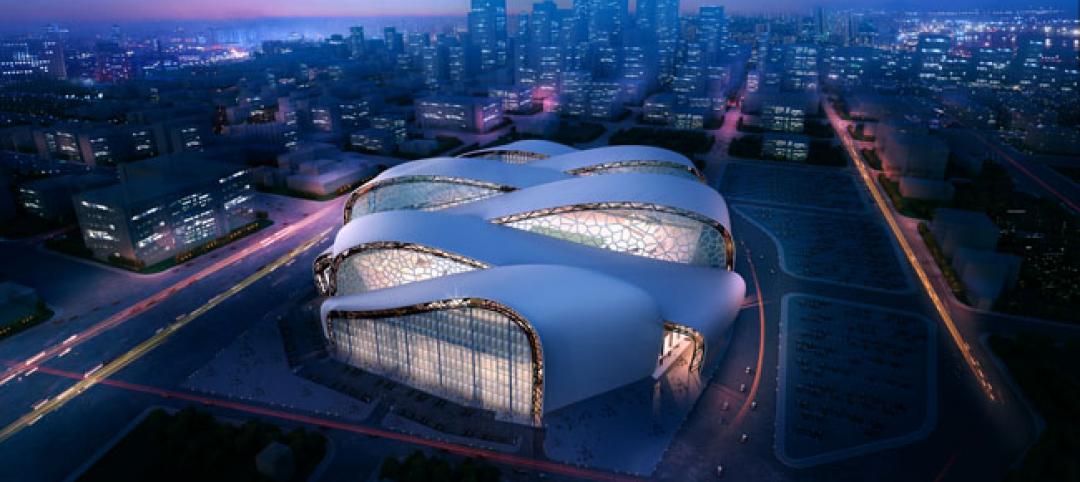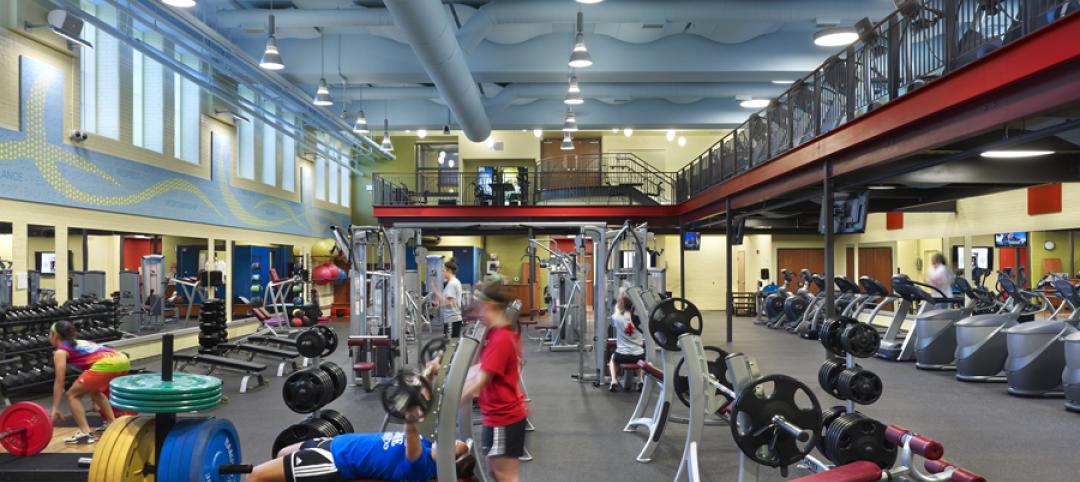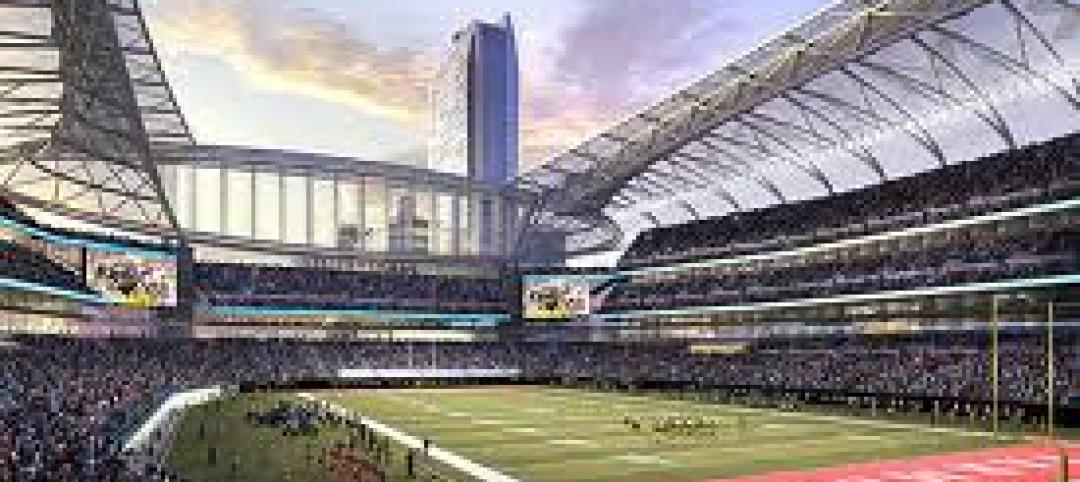According to the Los Angeles Times, the Los Angeles Dodgers have announced plans for a $100 million renovation project this offseason that will create a new center field plaza, elevators, and bridges that will connect the outfield pavilions to the rest of the stadium. This will allow people to walk 360 degrees around the stadium for the first time.
The new centerfield plaza will comprise two acres and include food options, a beer garden, two sports bars, a children’s play area, and space for live music. Fans will be able to watch the game from the plaza via standing positions around the seating areas and from above a new batter’s eye. Elevators and escalators located in the left and right field plazas will allow all spectators access to the new central plaza, regardless of ticket location.
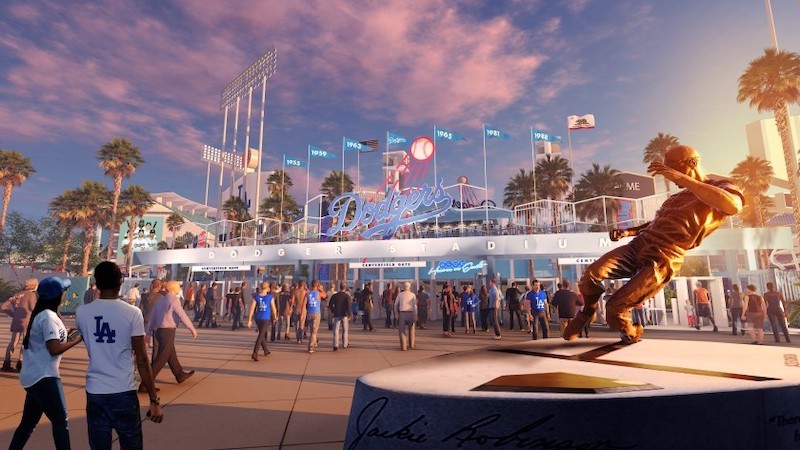
New restrooms, enclosed bars with views into the bullpens, better seating for individuals with disabilities, and “home run seats” that fill a gap between the outfield wall and the pavilion seats are also part of the renovation project in the left and right field pavilions, and the existing speaker tower will be replaced with a new sound system.
See Also: Design goooals for football stadiums: Lessons from the U.K. and the U.S.
Additionally, a new Sandy Koufax statue will stand alongside a relocated Jackie Robinson statue at the entrance to the centerfield plaza. The project, which the Dodgers are calling the stadium’s “front door,” is slated for completion before the 2020 season begins.
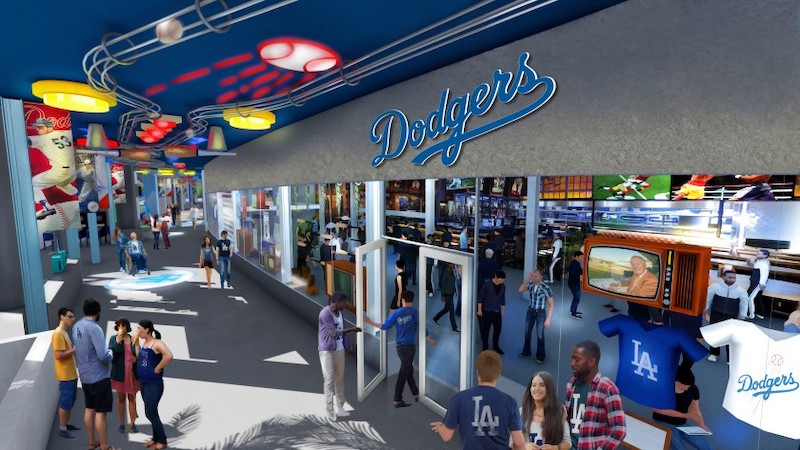
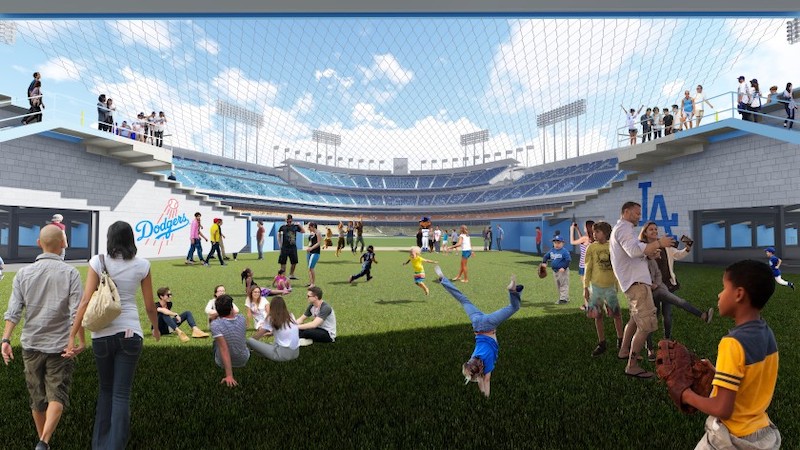
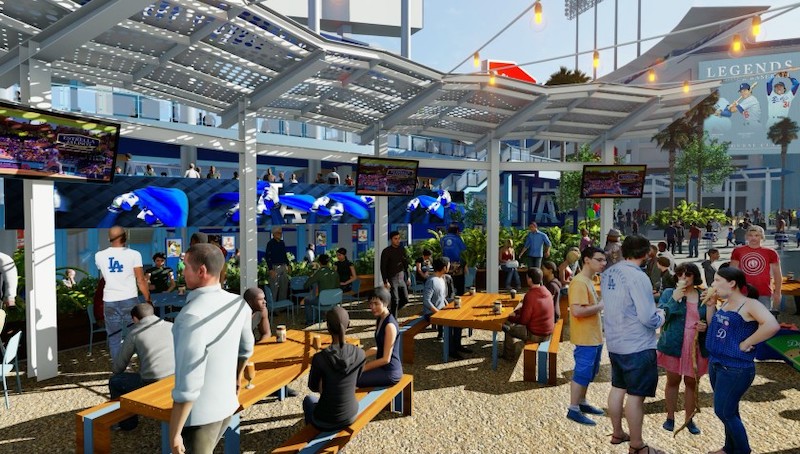
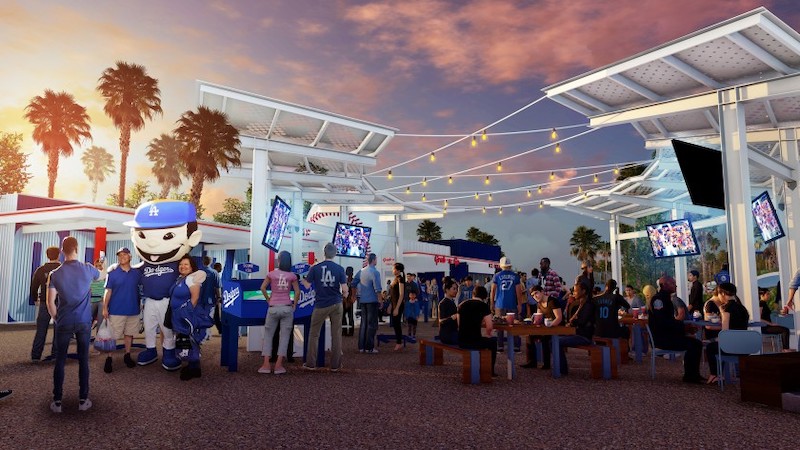
Related Stories
| Sep 7, 2012
Duffy joins Thornton Tomasetti
At Hardesty & Hanover, Duffy partnered with Thornton Tomasetti on a number of projects.
| Aug 24, 2012
Meis heads to Woods Bagot Sport
Staples Center, Paul Brown Stadium architect to leverage global studio to serve clients worldwide.
| Aug 8, 2012
Giants 300 Sports Facilities Report
BD+C's Giants 300 Top 25 AEC Firms in the Sports Facilities sector.
| Jun 14, 2012
Minnesota Vikings stadium plan gets legislative go-ahead
Legislation that approved the construction of a new billion dollar stadium for the Minnesota Vikings passed the Minnesota legislature.
| Jun 8, 2012
Chestnut Hill College dedicates Jack and Rosemary Murphy Gulati complex
Casaccio Yu Architects designed the 11,300-sf fitness and social complex.
| Jun 1, 2012
New BD+C University Course on Insulated Metal Panels available
By completing this course, you earn 1.0 HSW/SD AIA Learning Units.
| May 30, 2012
Hill International to manage construction of Al Risafa Stadium in Iraq
The three-year contract has an estimated value to Hill of approximately $3.3 million.
| May 29, 2012
Reconstruction Awards Entry Information
Download a PDF of the Entry Information at the bottom of this page.
| May 24, 2012
2012 Reconstruction Awards Entry Form
Download a PDF of the Entry Form at the bottom of this page.
| May 16, 2012
AEG releases 3D video of L.A.'s Farmers Field
The Los Angeles Convention Center footage depicts the new convention center hall spaces, including a new lobby above Pico Boulevard, pre-function space, and what will be the largest multi-purpose ballroom in Los Angeles.


