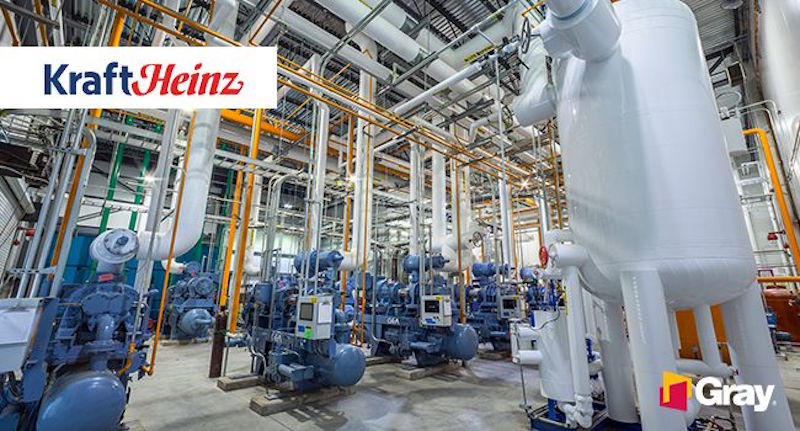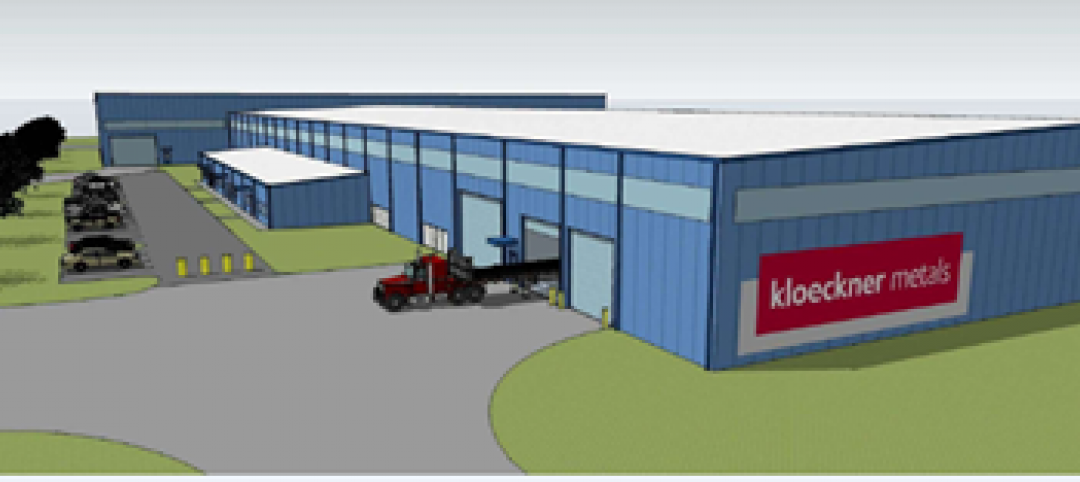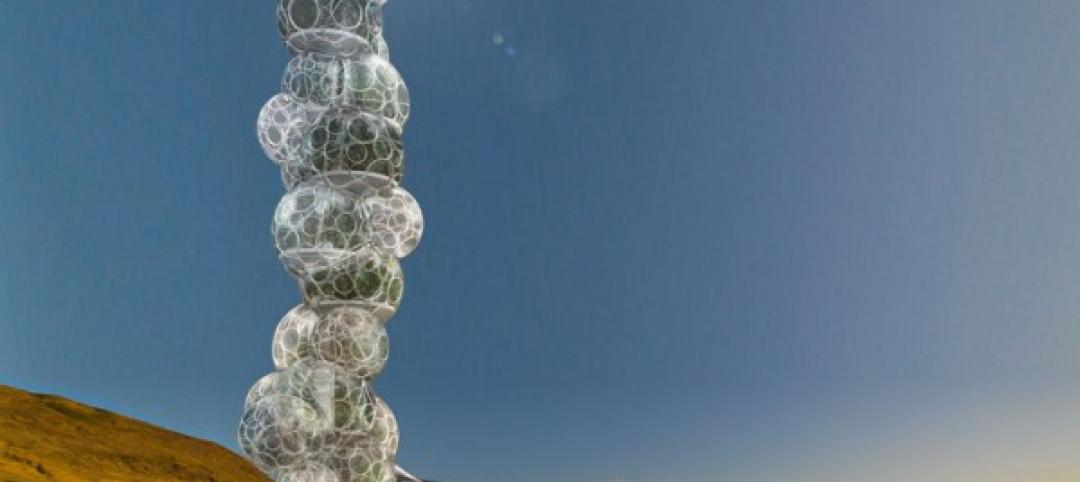Designed and built by Gray Construction, Kraft Heinz’s new 382,157-sf meat processing and packaging facility in Davenport, Iowa occupies a 70-acre site in the Eastern Iowa Industrial Center.
The building’s floor construction consists of structural slabs while the wall construction consists of insulated metal panels. The structure is conventional steel. The facility includes a 305,346-sf food processing area, a 34,342-sf utility area, and a 42,469-sf office area.
The highly automated plant went from foundation to first production in 14 months. Full occupancy was not achieved until 20 months due to Kraft Heinz increasing the scope of the project to include process installation and a building expansion. The facility now produces hundreds of millions of pounds of deli meats per year.
Gray Construction provided the architecture, civil engineering, structural engineering, electrical engineering, mechanical engineering, and construction management for the project.
Food Engineering magazine recently honored the Kraft Heinz Davenport facility as the 2018 Food Plant of the Year.
Related Stories
| Nov 5, 2012
Brasfield & Gorrie awarded new steel processing facility for Kloeckner Metals
The construction will take place on a 16-acre greenfield site at ThyssenKrupp Industrial Park in Calvert.
| Jun 1, 2012
New BD+C University Course on Insulated Metal Panels available
By completing this course, you earn 1.0 HSW/SD AIA Learning Units.
| May 29, 2012
Reconstruction Awards Entry Information
Download a PDF of the Entry Information at the bottom of this page.
| May 24, 2012
2012 Reconstruction Awards Entry Form
Download a PDF of the Entry Form at the bottom of this page.
| Apr 25, 2012
Bubble skyscraper design aims to purify drinking water
The Freshwater Skyscraper will address the issue of increasing water scarcity through a process known as transpiration
| Dec 19, 2011
Survey: Job growth driving demand for office and industrial real estate in Southern California
Annual USC Lusk Center for Real Estate forecast reveals signs of slow market recovery.
| Nov 22, 2011
Saskatchewan's $1.24 billion carbon-capture project
The government of Saskatchewan has approved construction of the Boundary Dam Integrated Carbon Capture and Storage Demonstration Project.
| Oct 3, 2011
Balance bunker and Phase III projects breaks ground at Mitsubishi Plant in Georgia
The facility, a modification of similar facilities used by Mitsubishi Heavy Industries, Inc. (MHI) in Japan, was designed by a joint design team of engineers and architects from The Austin Company of Cleveland, Ohio, MPSA and MHI.














