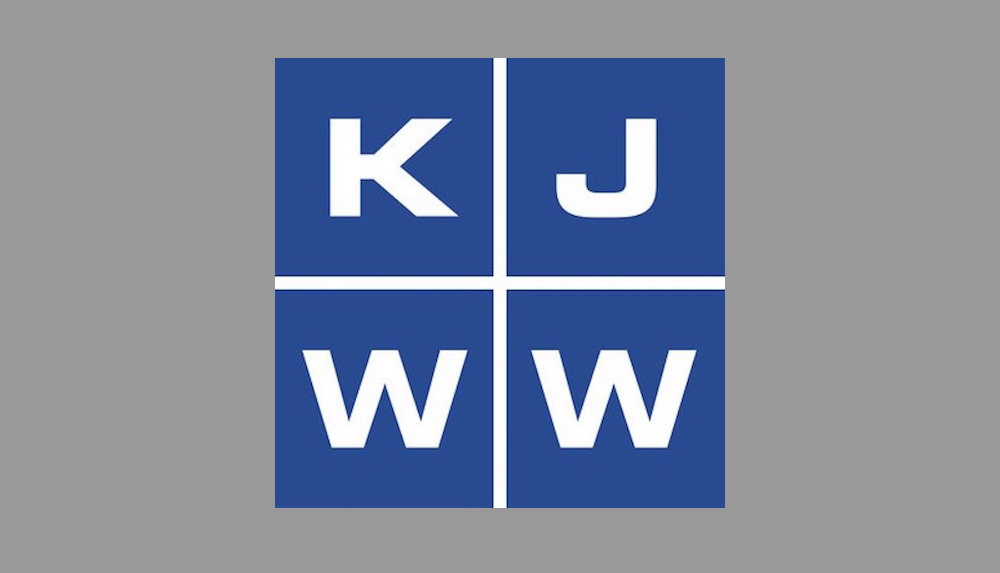The KJWW Engineering Consultants division of IMEG Corp. has expanded its footprint in the state of Michigan by merging with FES Group, a facility engineering services and architectural firm based in Wixom, Mich., with 25 employees.
KJWW, based in Quad-Cities, Ill., was already one of the country’s largest engineering firms specializing in high-performance building systems, infrastructure, and construction-related services.
The acquisition comes seven months after KJWW and TTG Engineers merged and formed IMEG Corp., a holding company that owns both engineering firms, headquartered in the Quad-Cities. The two U.S.-based firms operate independently and have retained their original names. Together, they have a global footprint of nearly 1,000 employees. With the addition of FES Group, IMEG will have 26 national offices as well as six international locations, according to the Quad City Times.
The merger was finalized on May 1. Its terms were not disclosed.
FES’s services include Structural, Mechanical, and Electrical Engineering, Architectural Engineering, and BIM modeling. Its website says that FES operates a branch office in Auburn Hills, Mich., suburb of Detroit. Its primary markets include commercial, healthcare, R&D, and industrial.
Paul VanDuyne, KJWW’s President, stated that the merger with FES Group gives his company a stronger presence in Michigan. He lauded FES’s technical prowess, attention to high-quality design, and client-centric focus. “FES Group’s strength in the automotive industry brings added value to KJWW’s extensive industrial and process portfolio and expertise.”
FES Group, which was formed in 2002, will operate as FES/KJWW, at least for now, and the Wixom office will remain open. Joe Droze, FES Group’s President, is staying on to run that office as a principal with KJWW. In a statement, Droze said he was impressed with KJWW’s reputation, national recognition for sustainable design, and education/training programs.
On the sustainable front, KJWW has engineered more than 150 LEED-certified projects in a wide range of sectors including aviation, corrections, education, entertaining, mission critical, science and technology, and sports and recreation.
Aside from its offices across the U.S., KJWW has locations in Dubai, India, and Lebanon.
Related Stories
| May 18, 2011
Improvements add to Detroit convention center’s appeal
Interior and exterior renovations and updates will make the Detroit Cobo Center more appealing to conventioneers. A new 40,000-sf ballroom will take advantage of the center’s riverfront location, with views of the river and downtown.
| May 18, 2011
One of Delaware’s largest high schools seeks LEED for Schools designation
The $82 million, 280,000-sf Dover (Del.) High School will have capacity for 1,800 students and feature a 900-seat theater, a 2,500-seat gymnasium, and a 5,000-seat football stadium.
| May 18, 2011
Carnegie Hall vaults into the 21st century with a $200 million renovation
Historic Carnegie Hall in New York City is in the midst of a major $200 million renovation that will bring the building up to contemporary standards, increase educational and backstage space, and target LEED Silver.
| May 17, 2011
Sustainability tops the syllabus at net-zero energy school in Texas
Texas-based firm Corgan designed the 152,200-sf Lady Bird Johnson Middle School in Irving, Texas, with the goal of creating the largest net-zero educational facility in the nation, and the first in the state. The facility is expected to use 50% less energy than a standard school.
| May 17, 2011
Gilbane partners with Steel Orca on ultra-green data center
Gilbane, along with Crabtree, Rohrbaugh & Associates, has been selected to partner with Steel Orca to design and build a 300,000-sf data center in Bucks County, Pa., that will be powered entirely through renewable energy sources--gas, solar, fuel cells, wind and geo-thermal. Completion is scheduled for 2013.
| May 17, 2011
Should Washington, D.C., allow taller buildings?
Suggestions are being made that Washington revise its restrictions on building heights. Architect Roger Lewis, who raised the topic in the Washington Post a few weeks ago, argues for a modest relaxation of the height limits, and thinks that concerns about ruining the city’s aesthetics are unfounded.
| May 17, 2011
The New Orleans master plan
At an afternoon panel during last week's AIA National Conference in New Orleans, Goody Clancy Principal David Dixon and Manning Principal W. Raymond Manning shared their experiences creating the New Orleans Master Plan, a document that sets a new course for the city, from land use and transportation planning to environmental protection.
| May 11, 2011
DOE releases guide for 50% more energy-efficient office buildings
The U.S. Department of Energy today announced the release of the first in a new series of Advanced Energy Design Guides to aid in the design of highly energy efficient office buildings. The 50% AEDG series will provide a practical approach to commercial buildings designed to achieve 50% energy savings compared to the commercial building energy code used in many areas of the country.
| May 2, 2011
URS acquires Apptis Holdings, a federal IT service provider
SAN FRANCISCO, CA and CHANTILLY, VA– April 28, 2011 – URS Corporation and Apptis Holdings, Inc., a leading provider of information technology and communications services to the federal government, announced that they have signed a definitive agreement under which URS will acquire Apptis.
| Apr 20, 2011
Marketing firm Funtion: to host “Construct. Build. Evolve.”
Function:, an integrated marketing agency that specializes in reaching the architecture, building and design community, is hosting an interactive art event, “Construct. Build. Evolve.” in Atlanta’s Piedmont Park on Thursday April 21, 2011 at 11:00AM EDT. During the event attendees will be asked to answer the question, “how would you build the future?” to rouse dialogue and discover fresh ideas for the future of the built environment.












