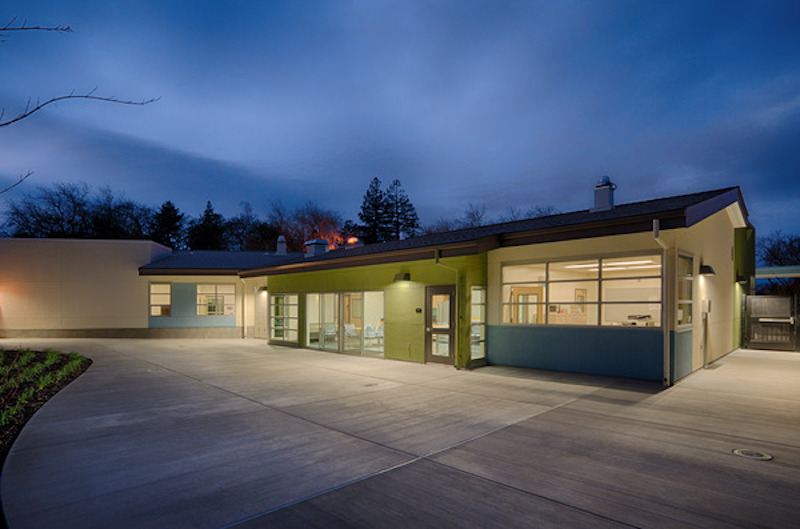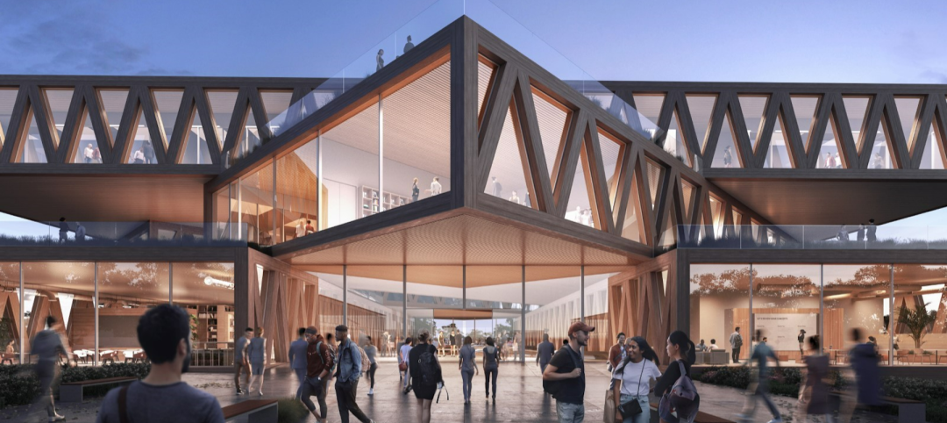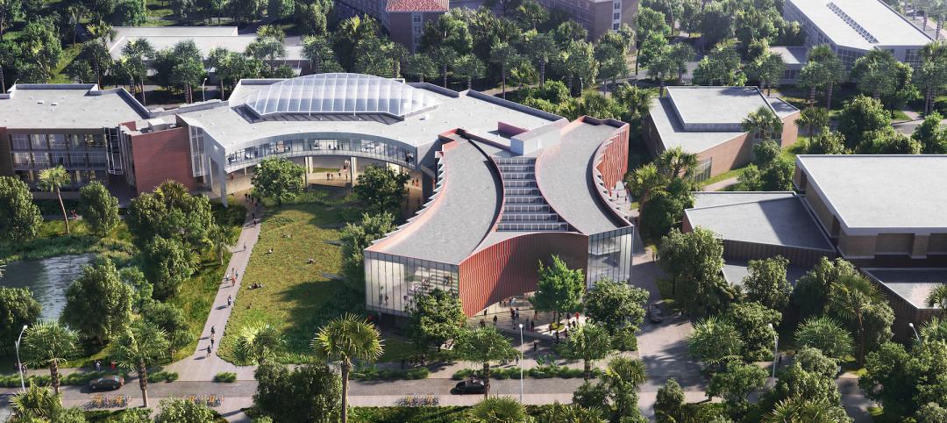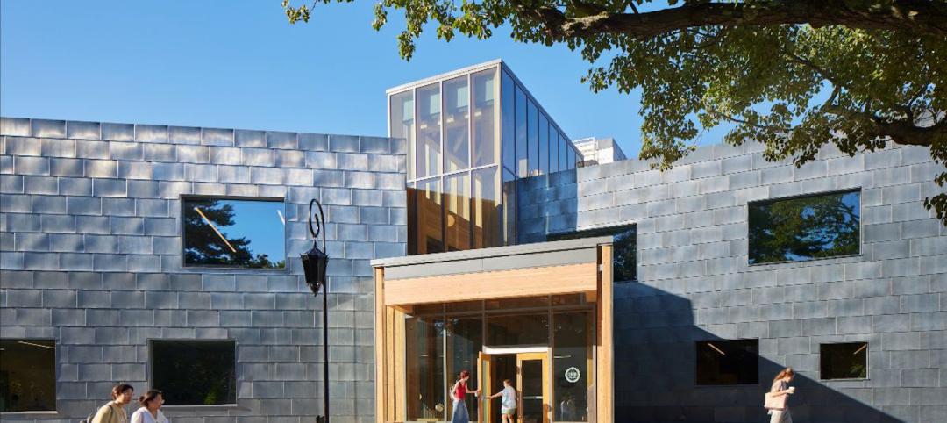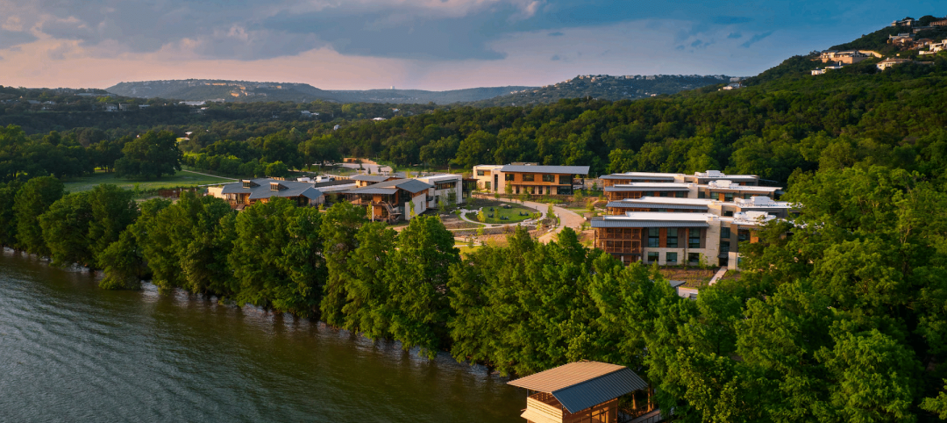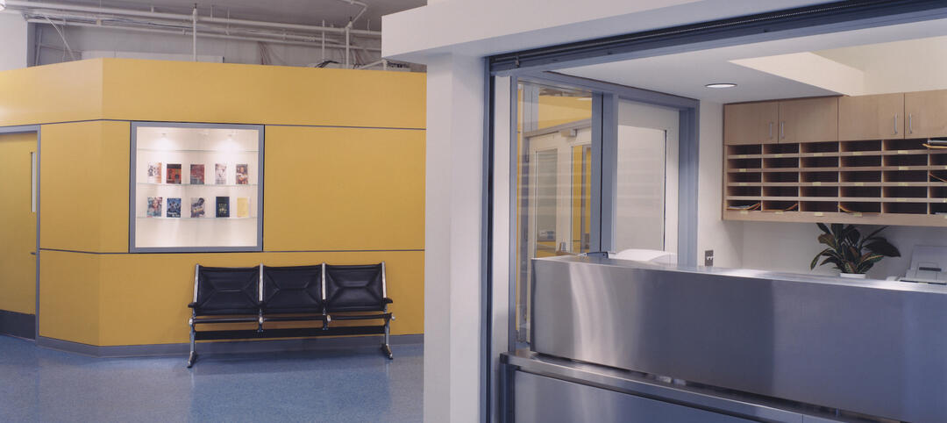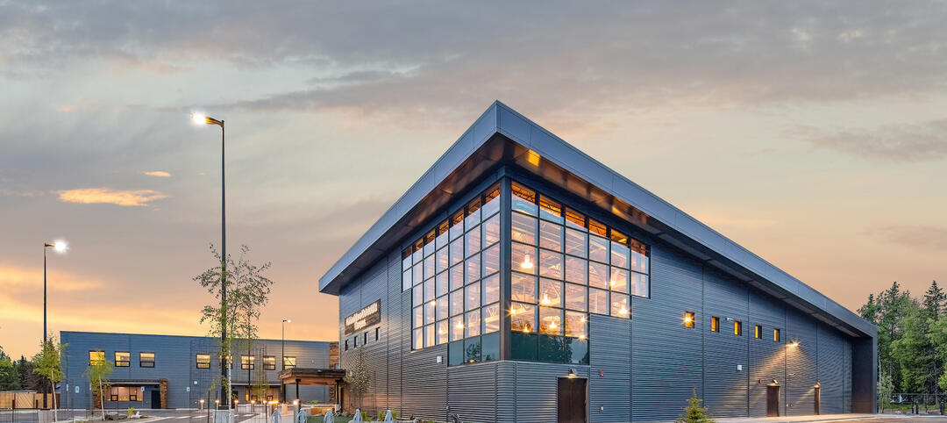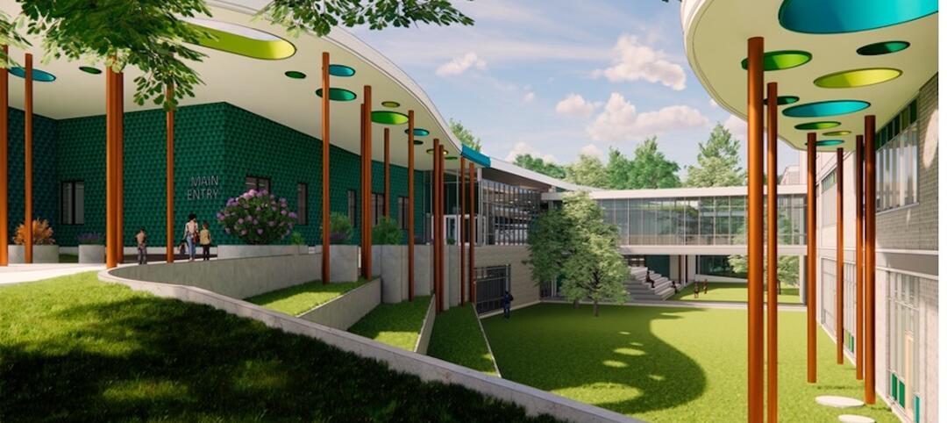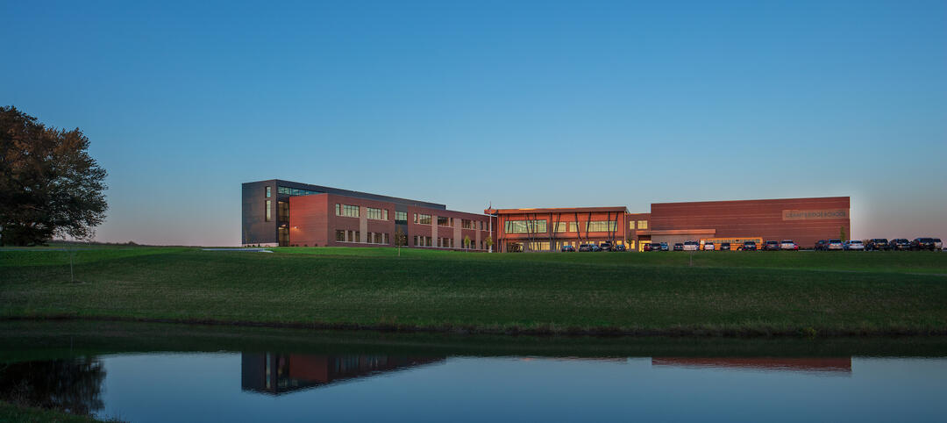The recently opened 4,000-sf, $5.9-million Kennedy Middle School Administration/Family Center, designed by HED, is the combination of an administration building and a Welcome Center that caters to whole families.
Over the past few years, the existing school had been expanded, resulting in a campus configuration where the administration was now internal to the campus making it difficult for visitors to find and creating security concerns with visitors walking through the campus.
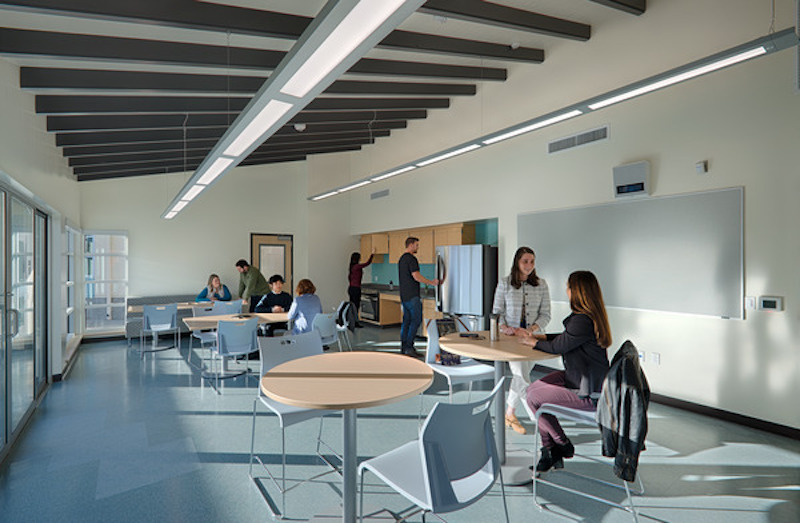
Additionally, Redwood City has seen a substantial change in demographics over the last two decades that has resulted in a much more diverse student body, which meant Kennedy Middle School needed a way to engage with this new community.
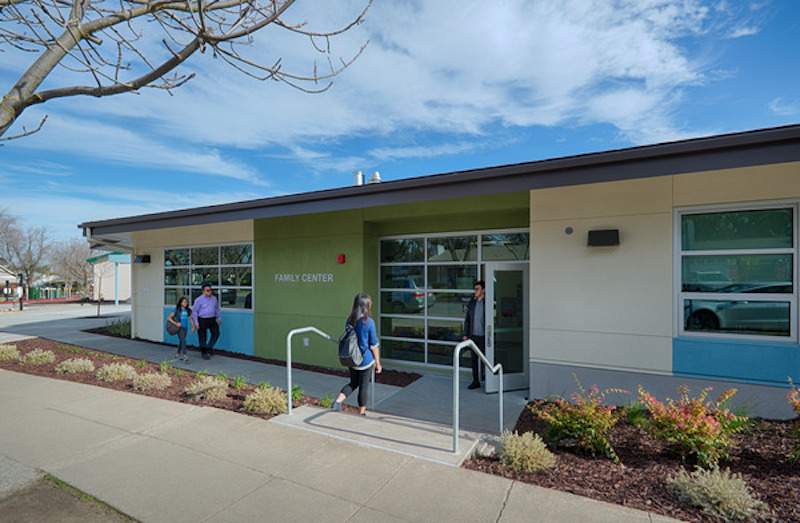
The goal of the project was to create and administration building that acted as a hub for the community, as well as a welcome center and control point for those visiting the campus. The building’s placement succeeded in reorienting the campus and creating an obvious entry while keeping the architecture to a scale complementary to its surroundings.
“We were able to develop a building that serves a multitude of needs,” said project architect Juan Pagan in a release. “It serves as an administration building that is fully connected with the community. The mix of private and shared spaces foster collaboration between families, students, and staff that strengthens Kennedy’s role as the center of its community. The design presents a contemporary view of what K-12 education can be.”
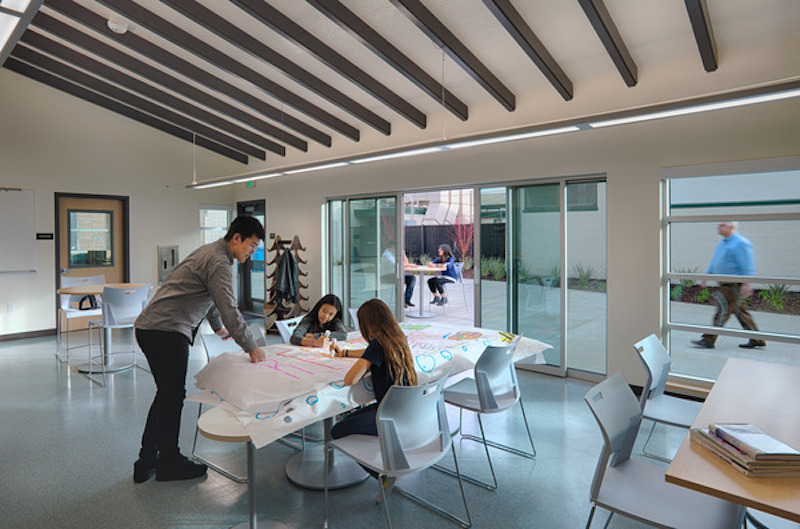
Related Stories
School Construction | Oct 31, 2022
Claremont McKenna College science center will foster integrated disciplinary research
The design of the Robert Day Sciences Center at Claremont McKenna College will support “a powerful, multi-disciplinary, computational approach to the grand socio-scientific challenges and opportunities of our time—gene, brain, and climate,” says Hiram E. Chodosh, college president.
University Buildings | Oct 27, 2022
The Collaboratory Building will expand the University of Florida’s School of Design, Construction, and Planning
Design firm Brooks + Scarpa recently broke ground on a new addition to the University of Florida’s School of Design, Construction, and Planning (DCP).
Higher Education | Oct 24, 2022
Wellesley College science complex modernizes facility while preserving architectural heritage
A recently completed expansion and renovation of Wellesley College’s science complex yielded a modernized structure for 21st century STEM education while preserving important historical features.
BAS and Security | Oct 19, 2022
The biggest cybersecurity threats in commercial real estate, and how to mitigate them
Coleman Wolf, Senior Security Systems Consultant with global engineering firm ESD, outlines the top-three cybersecurity threats to commercial and institutional building owners and property managers, and offers advice on how to deter and defend against hackers.
Education Facilities | Oct 13, 2022
A 44-acre campus serves as a professional retreat for public-school educators in Texas
A first-of-its-kind facility for public schools in Texas, the Holdsworth Center serves as a retreat for public educators, supporting reflection and dialogue.
K-12 Schools | Sep 21, 2022
Architecture that invites everyone to dance
If “diversity” is being invited to the party in education facilities, “inclusivity” is being asked to dance, writes Emily Pierson-Brown, People Culture Manager with Perkins Eastman.
| Sep 14, 2022
Indian tribe’s new educational campus supports culturally appropriate education
The Kenaitze Indian Tribe recently opened the Kahtnuht’ana Duhdeldiht Campus (Kenai River People’s Learning Place), a new education center in Kenai, Alaska.
Architects | Sep 12, 2022
FWA Group joins national architecture, interior design, and planning firm Hord Coplan Macht
Hord Coplan Macht acquires FWA Group.
| Sep 7, 2022
K-8 school will help students learn by conducting expeditions in their own communities
In August, SHP, an architecture, design, and engineering firm, broke ground on the new Peck Expeditionary Learning School in Greensboro, N.C. Guilford County Schools, one of the country’s 50 largest school districts, tapped SHP based on its track record of educational design.
Giants 400 | Sep 1, 2022
Top 100 K-12 School Contractors and CM Firms for 2022
Gilbane, Core Construction, Skanska, and Balfour Beatty head the ranking of the nation's largest K-12 school sector contractors and construction management (CM) firms for 2022, as reported in Building Design+Construction's 2022 Giants 400 Report.


