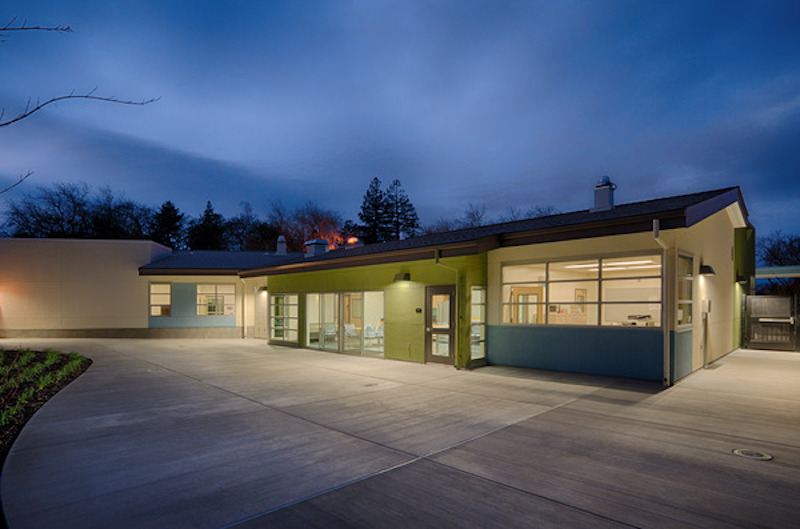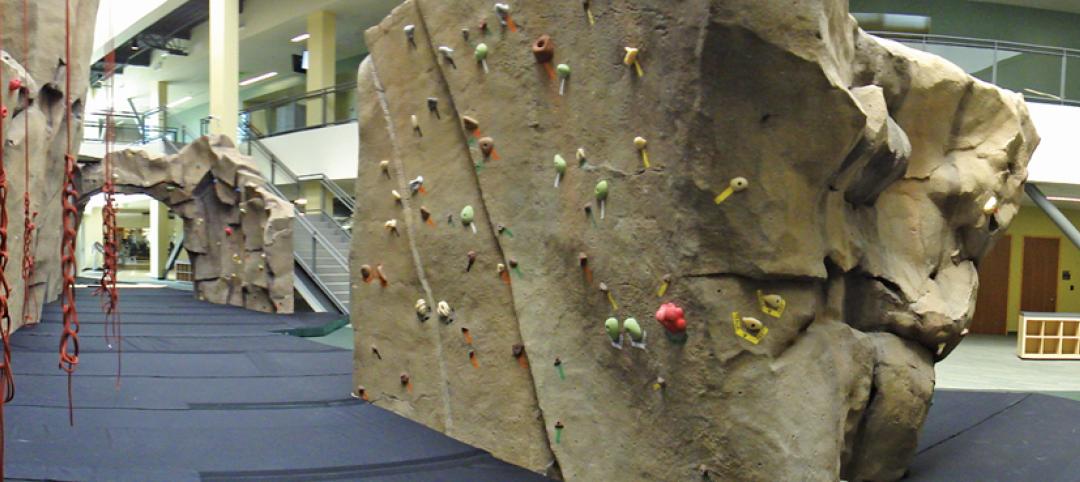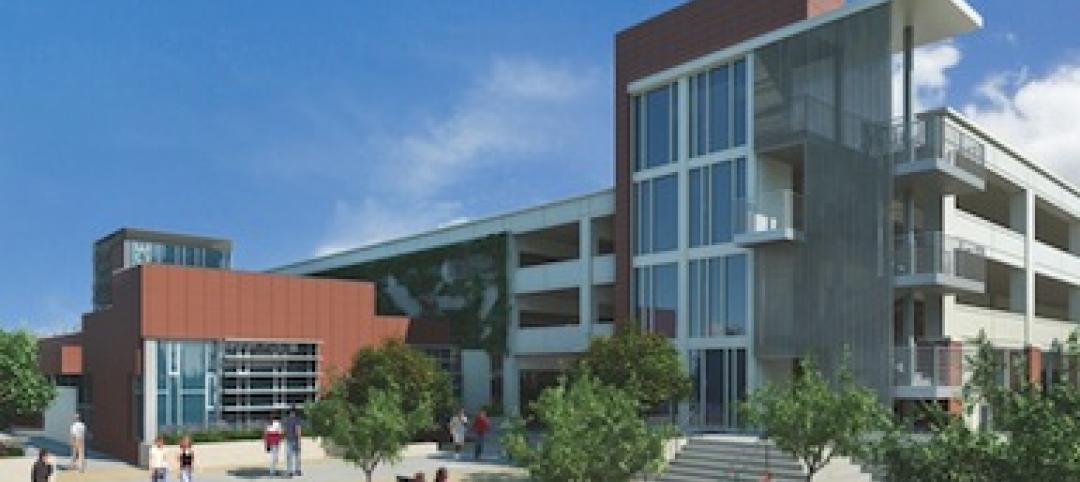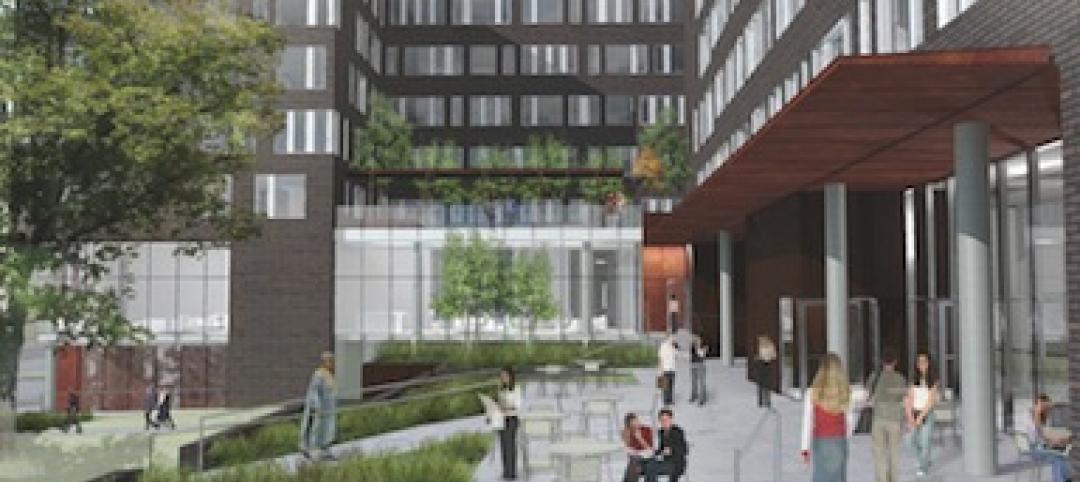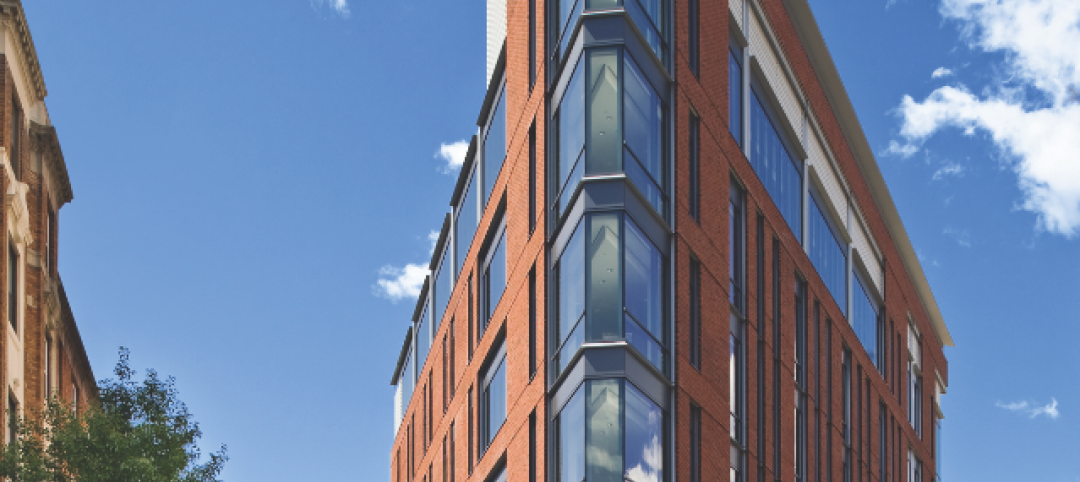The recently opened 4,000-sf, $5.9-million Kennedy Middle School Administration/Family Center, designed by HED, is the combination of an administration building and a Welcome Center that caters to whole families.
Over the past few years, the existing school had been expanded, resulting in a campus configuration where the administration was now internal to the campus making it difficult for visitors to find and creating security concerns with visitors walking through the campus.
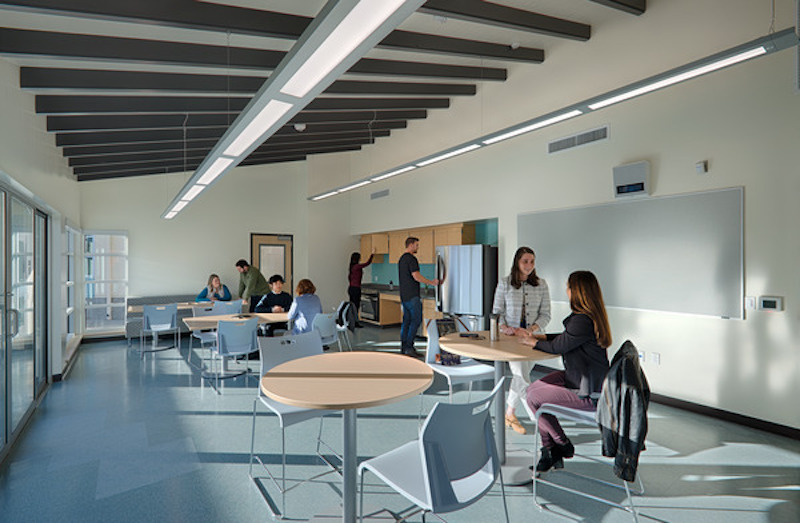
Additionally, Redwood City has seen a substantial change in demographics over the last two decades that has resulted in a much more diverse student body, which meant Kennedy Middle School needed a way to engage with this new community.
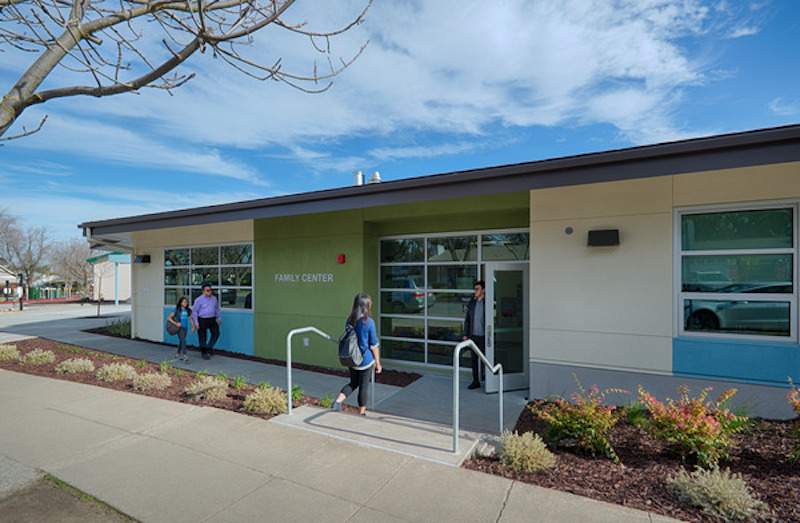
The goal of the project was to create and administration building that acted as a hub for the community, as well as a welcome center and control point for those visiting the campus. The building’s placement succeeded in reorienting the campus and creating an obvious entry while keeping the architecture to a scale complementary to its surroundings.
“We were able to develop a building that serves a multitude of needs,” said project architect Juan Pagan in a release. “It serves as an administration building that is fully connected with the community. The mix of private and shared spaces foster collaboration between families, students, and staff that strengthens Kennedy’s role as the center of its community. The design presents a contemporary view of what K-12 education can be.”
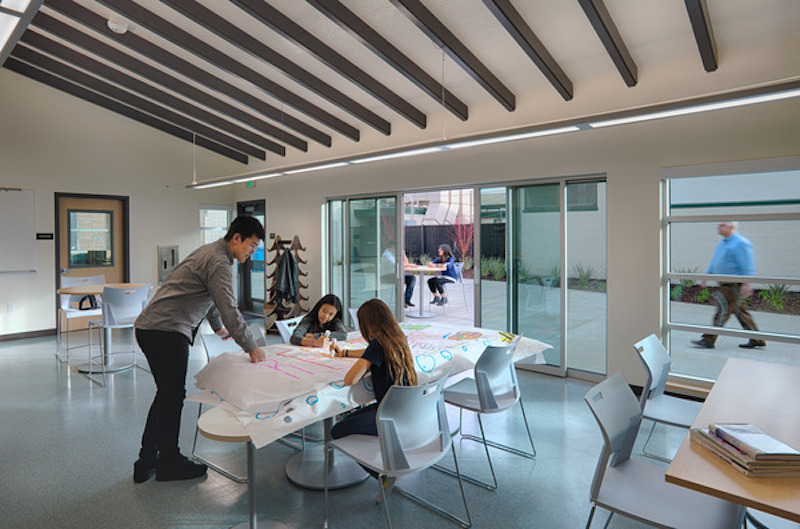
Related Stories
| Oct 6, 2010
From grocery store to culinary school
A former West Philadelphia supermarket is moving up the food chain, transitioning from grocery store to the Center for Culinary Enterprise, a business culinary training school.
| Sep 16, 2010
Green recreation/wellness center targets physical, environmental health
The 151,000-sf recreation and wellness center at California State University’s Sacramento campus, called the WELL (for “wellness, education, leisure, lifestyle”), has a fitness center, café, indoor track, gymnasium, racquetball courts, educational and counseling space, the largest rock climbing wall in the CSU system.
| Sep 13, 2010
Community college police, parking structure targets LEED Platinum
The San Diego Community College District's $1.555 billion construction program continues with groundbreaking for a 6,000-sf police substation and an 828-space, four-story parking structure at San Diego Miramar College.
| Sep 13, 2010
Campus housing fosters community connection
A 600,000-sf complex on the University of Washington's Seattle campus will include four residence halls for 1,650 students and a 100-seat cafe, 8,000-sf grocery store, and conference center with 200-seat auditorium for both student and community use.
| Sep 13, 2010
'A Model for the Entire Industry'
How a university and its Building Team forged a relationship with 'the toughest building authority in the country' to bring a replacement hospital in early and under budget.
| Sep 13, 2010
Committed to the Core
How a forward-looking city government, a growth-minded university, a developer with vision, and a determined Building Team are breathing life into downtown Phoenix.
| Sep 13, 2010
College Sets Its Sights on a Difficult Site
Looking to expand within Boston's famed Longwood Medical Area, the Massachusetts College of Pharmacy and Health Sciences took a chance on an awkward site with a prestigious address and vocal neighbors.


