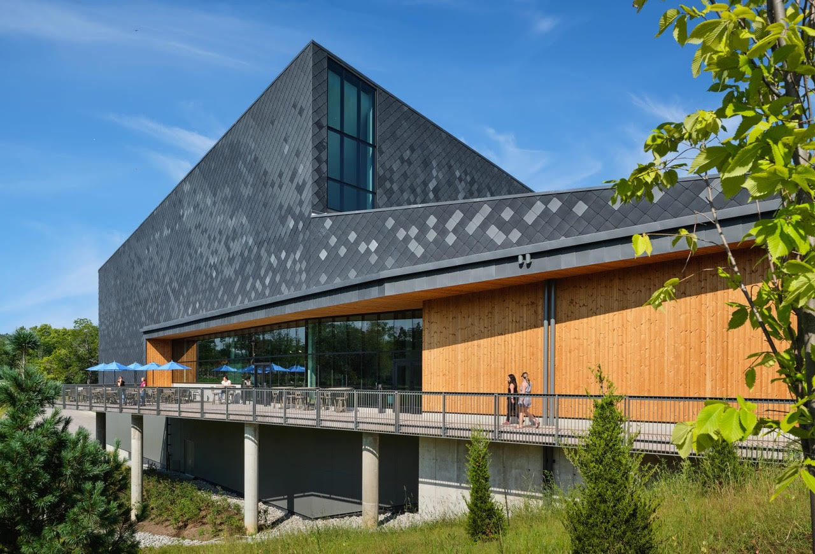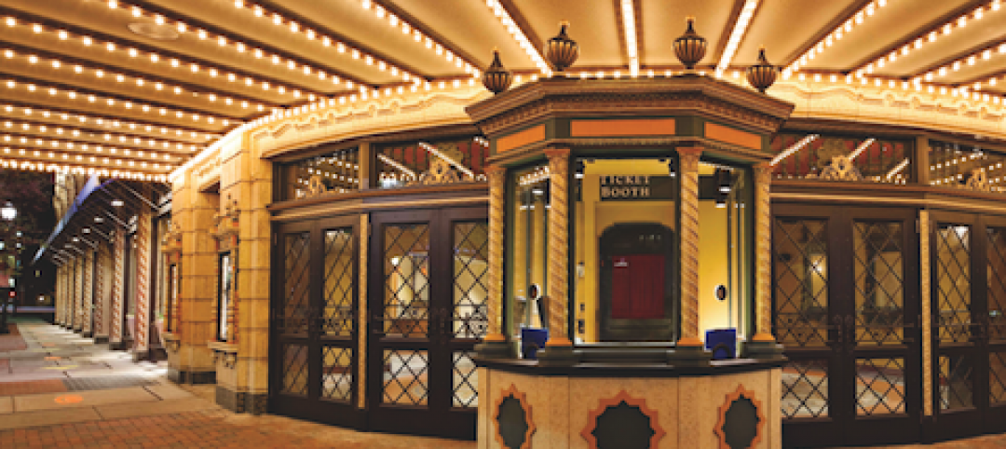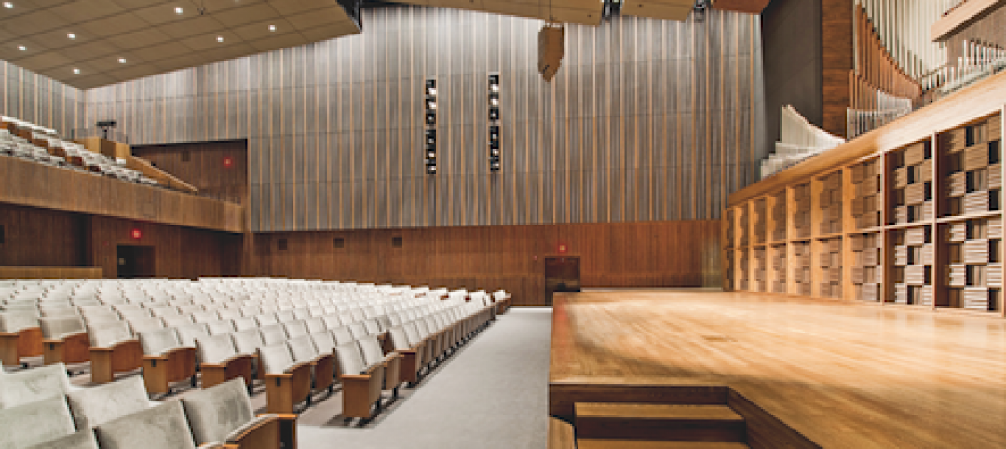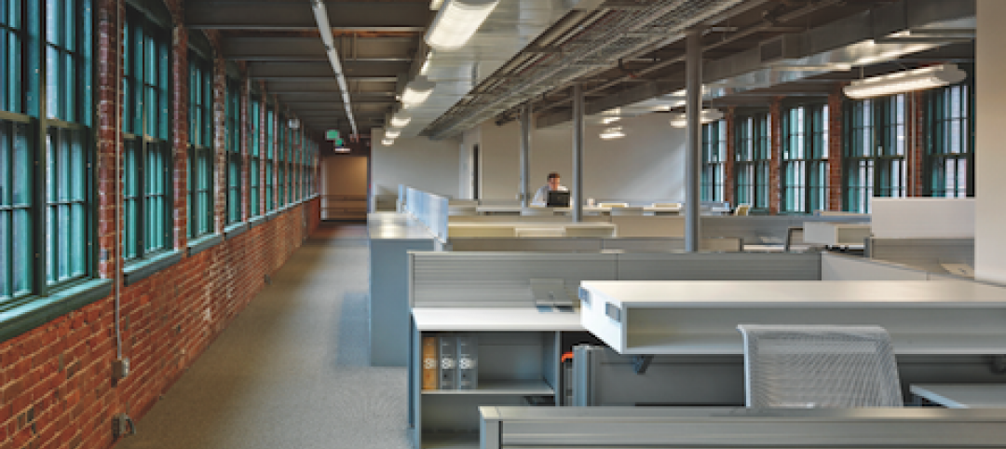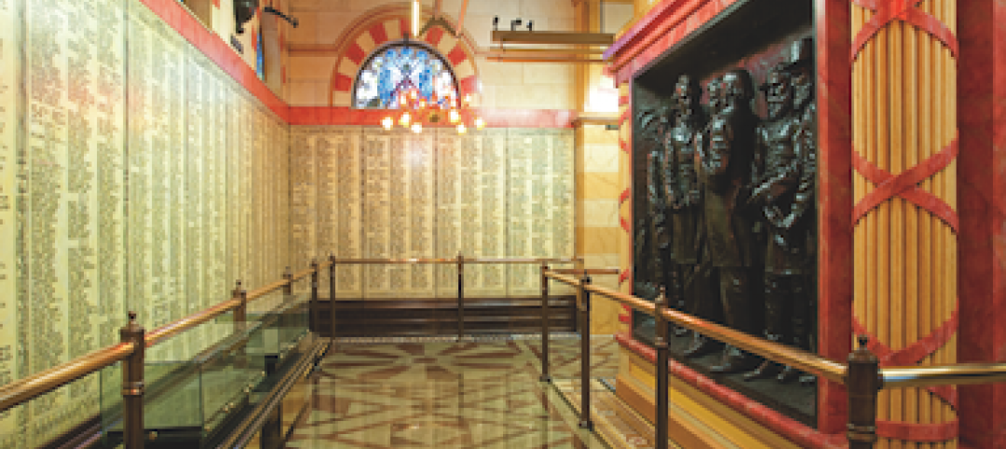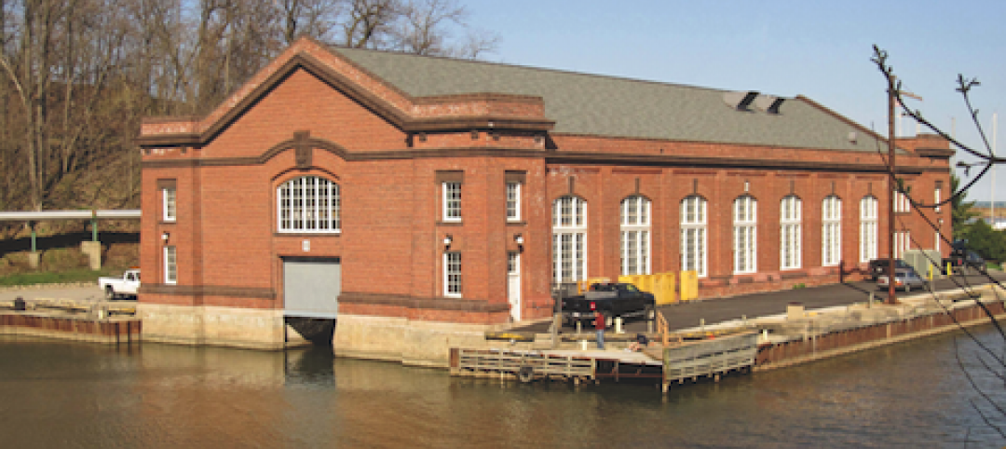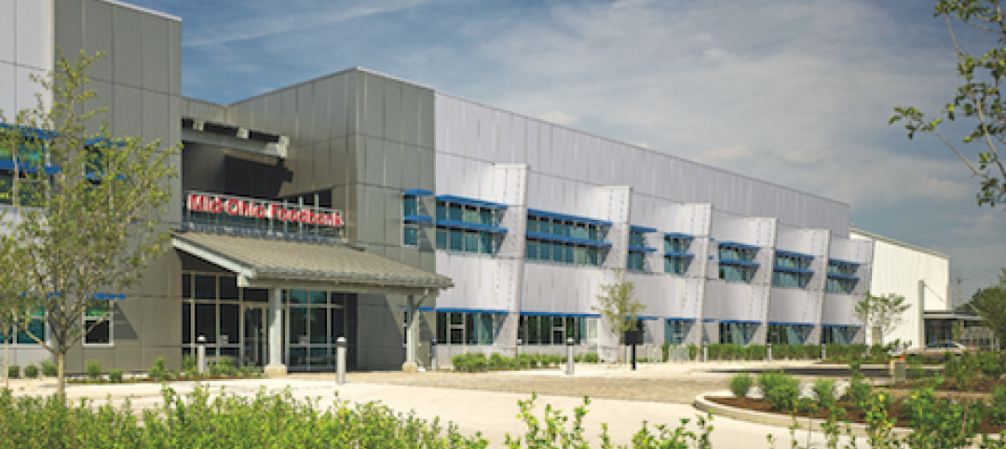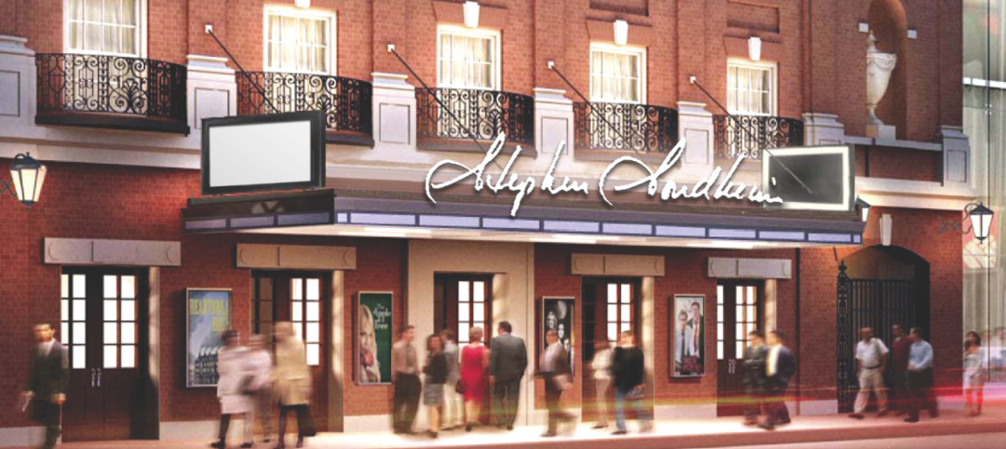Kansas City’s new Sobela Ocean Aquarium is a world-class facility home to nearly 8,000 animals in 34 habitats ranging from small tanks to a giant 400,000-gallon shark tank.
The 65,000-sf facility takes visitors from a shallow tropical shore, following a “warm current into the melting pot of the deep ocean, and is carried via a cold current from the depths, through the ocean’s forests, emerging at a cool Pacific coast,” according to a news release.
Exhibit designs by Spacehaus integrate with architectural cues such as changing light quality, spatial variation, and physical descent. The experience augments unique exhibit designs “to engage visitor’s emotions, spark their curiosity, and build in them a passion for the ocean.”
“This project creates that opportunity for all, introducing visitors to our global ocean by using the concept of marine currents as an interpretive framework,” according to lead architect EHDD.
“Despite holding nearly 650,000 gallons of water in total, the aquarium has obtained a LEED silver certification,” says David Dowell, AIA, principal of El Dorado who led the support architecture team. “Some of the sustainability goals include capturing stormwater on site, significantly reducing water and energy use, and maximizing natural light while also bird-safing the structure through fritted glass.”
The aquarium is the first project in the Kansas City area to use CarbonCure technology, which introduces captured CO₂ into fresh concrete to reduce its carbon footprint by 22%.
The aquarium is now the largest building on the zoo campus. It opens to the zoo’s main pedestrian promenade with an image that is welcoming in scale, and warm in materiality. Located in Swope Park in Kansas City, Mo., the Kansas City Zoo & Aquarium, founded in 1909, spans 202 acres and receives about one million visitors per year.
Owner and/or developer: Sobela Ocean Aquarium at the Kansas City Zoo and Aquarium
Design architect: EHDD and El Dorado
MEP engineer: Antella
Structural engineer: Leigh & O'Kane
General contractor/construction manager: JE Dunn
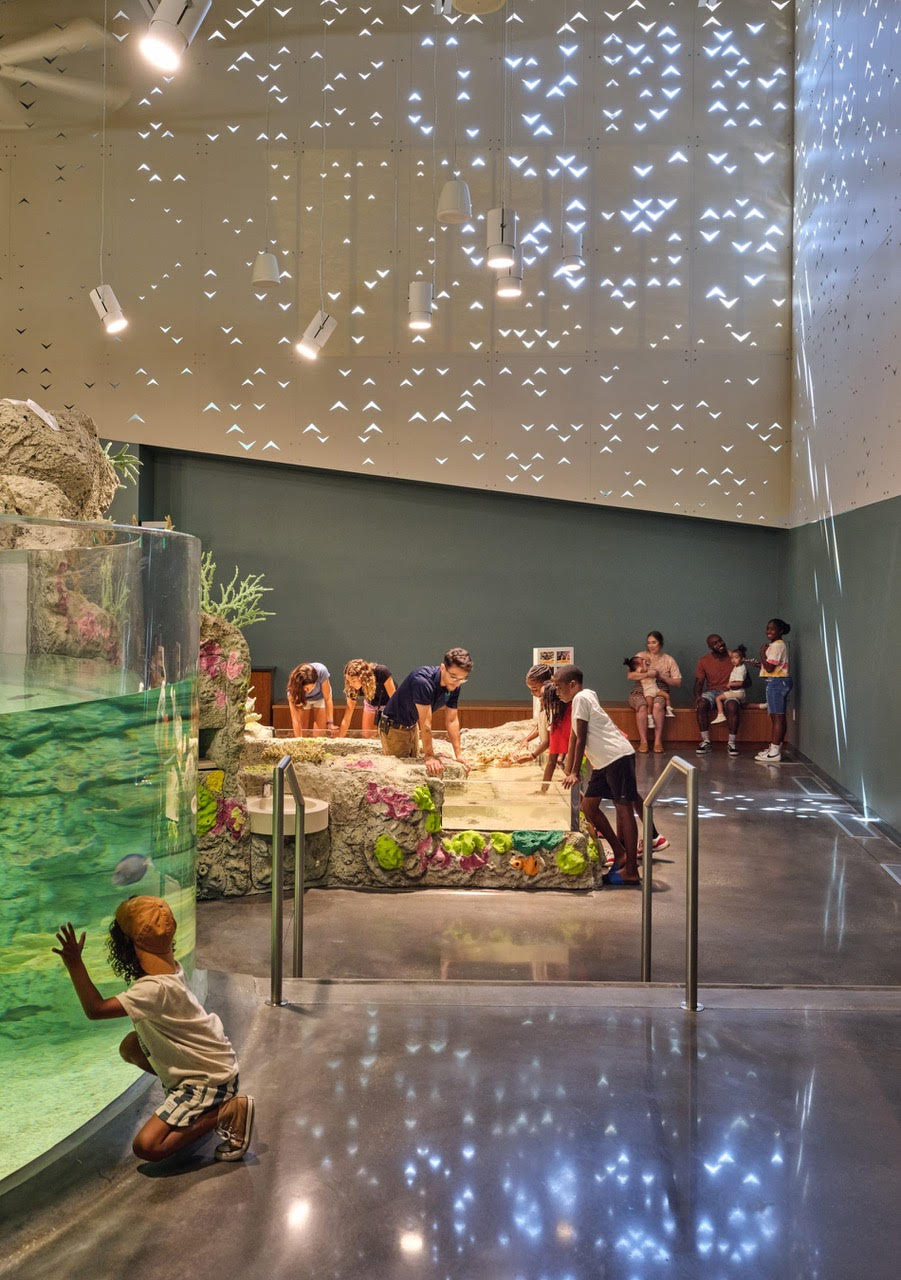
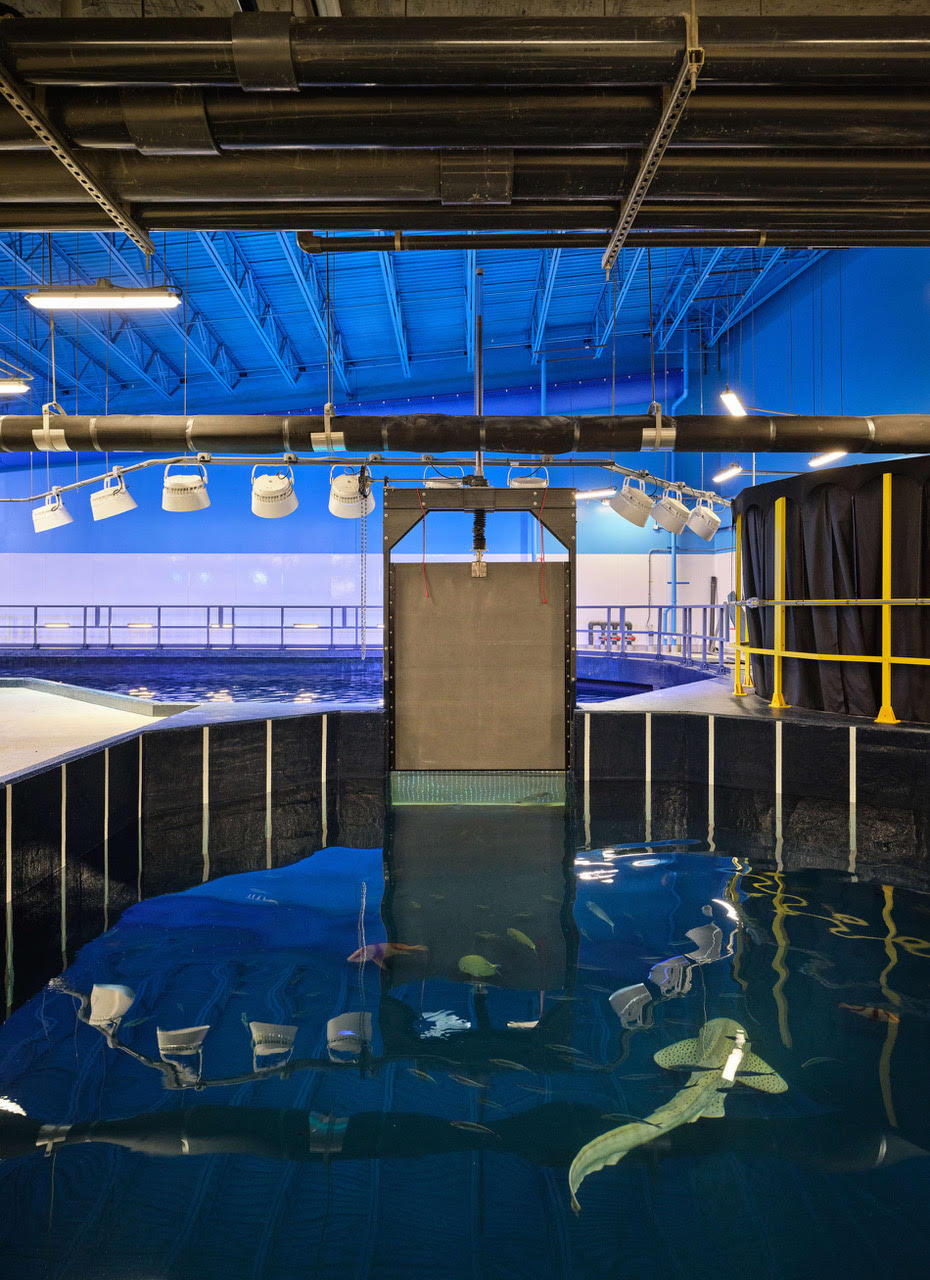
Related Stories
| Oct 12, 2010
Richmond CenterStage, Richmond, Va.
27th Annual Reconstruction Awards—Bronze Award. The Richmond CenterStage opened in 1928 in the Virginia capital as a grand movie palace named Loew’s Theatre. It was reinvented in 1983 as a performing arts center known as Carpenter Theatre and hobbled along until 2004, when the crumbling venue was mercifully shuttered.
| Oct 12, 2010
Gartner Auditorium, Cleveland Museum of Art
27th Annual Reconstruction Awards—Silver Award. Gartner Auditorium was originally designed by Marcel Breuer and completed, in 1971, as part of his Education Wing at the Cleveland Museum of Art. Despite that lofty provenance, the Gartner was never a perfect music venue.
| Oct 12, 2010
The Watch Factory, Waltham, Mass.
27th Annual Reconstruction Awards — Gold Award. When the Boston Watch Company opened its factory in 1854 on the banks of the Charles River in Waltham, Mass., the area was far enough away from the dust, dirt, and grime of Boston to safely assemble delicate watch parts.
| Oct 12, 2010
Cuyahoga County Soldiers’ and Sailors’ Monument, Cleveland, Ohio
27th Annual Reconstruction Awards—Gold Award. The Cuyahoga County Soldiers’ and Sailors’ Monument was dedicated on the Fourth of July, 1894, to honor the memory of the more than 9,000 Cuyahoga County veterans of the Civil War.
| Oct 12, 2010
Building 13 Naval Station, Great Lakes, Ill.
27th Annual Reconstruction Awards—Gold Award. Designed by Chicago architect Jarvis Hunt and constructed in 1903, Building 13 is one of 39 structures within the Great Lakes Historic District at Naval Station Great Lakes, Ill.
| Oct 12, 2010
From ‘Plain Box’ to Community Asset
The Mid-Ohio Foodbank helps provide 55,000 meals a day to the hungry. Who would guess that it was once a nondescript mattress factory?
| Sep 22, 2010
Michael Van Valkenburg Assoc. wins St. Louis Gateway Arch design competition
Landscape architect Michael Van Valkenburgh and a multidisciplinary team of experts in “urban renewal, preservation, commemoration, social connections and ecological restoration” have been picked for the planning phase of The City+The Arch+The River 2015 International Design Competition.
| Sep 13, 2010
Second Time Around
A Building Team preserves the historic facade of a Broadway theater en route to creating the first green playhouse on the Great White Way.


