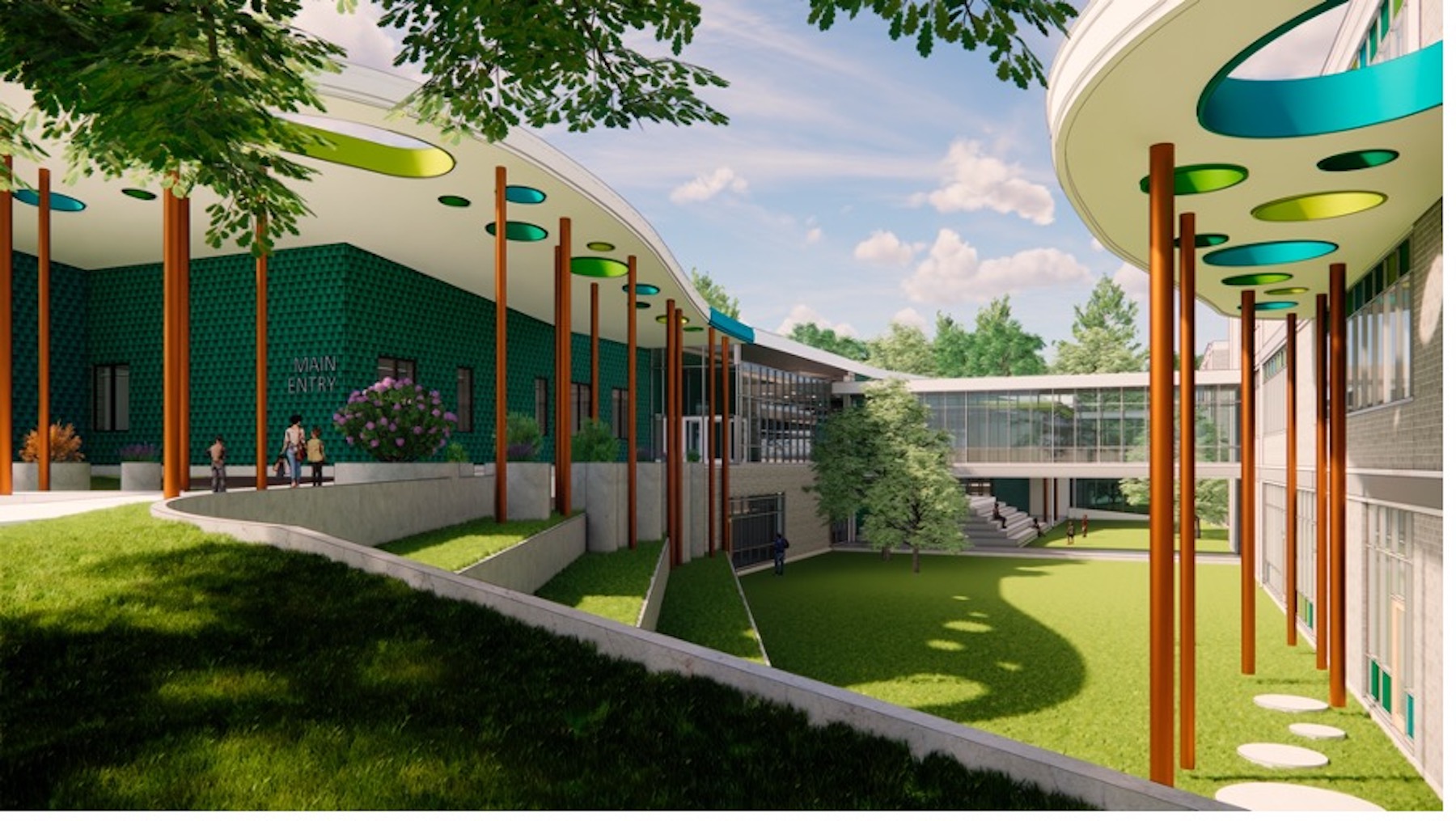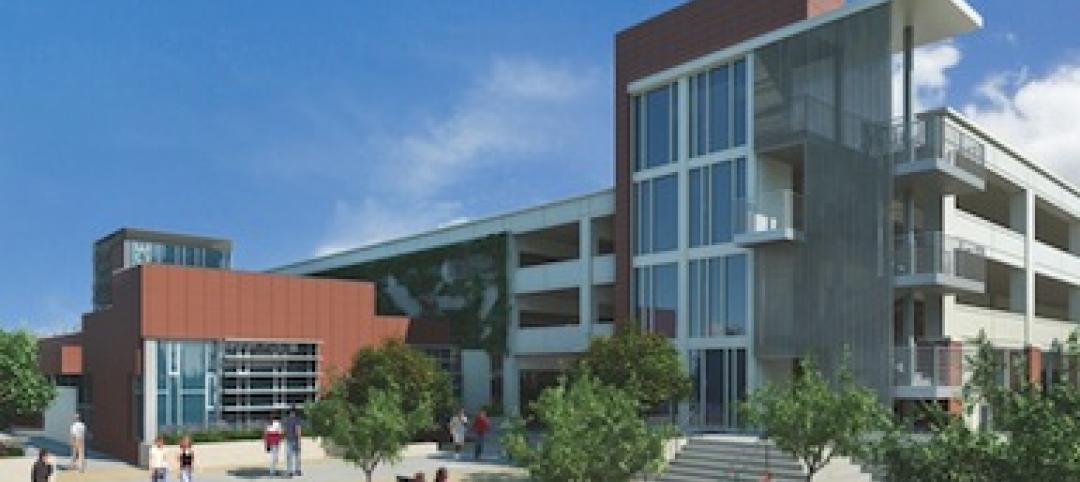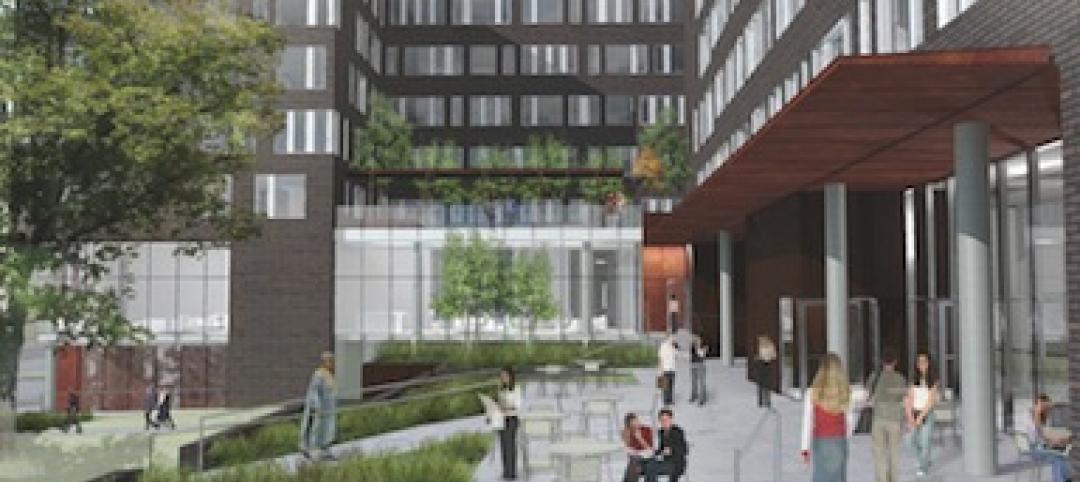In August, SHP, an architecture, design, and engineering firm, broke ground on the new Peck Expeditionary Learning School in Greensboro, N.C.
Replacing the current Clara J. Peck Neighborhood K-5 Elementary, the Peck Expeditionary Learning School will be the district’s first building to adopt the K-8 model. Expeditionary Learning (EL) centers the curriculum around multidisciplinary learning expeditions that can take an entire semester for small or large groups to complete. Instead of revolving around classroom-based instruction, the learning expeditions encourage students to engage in interactive, iterative learning in their own communities.
The new school will house five learning communities that bring together similar grade levels, so students can collaborate with their own age groups. Each learning community will include spaces for student project displays, hands-on learning, and community engagement. Flexible classrooms will facilitate multiple instruction methods, while decompression spaces will help students cope with emotional challenges. Instead of a traditional cafeteria, a distributed dining system will bring meals to the students where they are.
“Following the feedback we heard from students, staff, and the community, we aimed to create a high-quality, student-focused environment capable of fostering an entire generation of lifelong learners,” David Powell, SHP architect and senior project manager, said in a statement.
In recent years, SHP has completed several other school projects designed for progressive pedagogies, such as the lower and upper school campuses at Winton Woods City Schools in Cincinnati, Ohio—one of the country’s first school district-wide redesigns to support Project-Based Learning (PBL).
On the Building Team:
Owner: Guilford County Schools
Design architect: SHP
Architect of record: SHP
MEP engineer: SAMR
Structural engineer: Lynch-Mykins
Construction manager at risk, joint venture: Christman/D.A. Everett
Related Stories
| Sep 13, 2010
Community college police, parking structure targets LEED Platinum
The San Diego Community College District's $1.555 billion construction program continues with groundbreaking for a 6,000-sf police substation and an 828-space, four-story parking structure at San Diego Miramar College.
| Sep 13, 2010
Campus housing fosters community connection
A 600,000-sf complex on the University of Washington's Seattle campus will include four residence halls for 1,650 students and a 100-seat cafe, 8,000-sf grocery store, and conference center with 200-seat auditorium for both student and community use.
| Sep 13, 2010
'A Model for the Entire Industry'
How a university and its Building Team forged a relationship with 'the toughest building authority in the country' to bring a replacement hospital in early and under budget.
| Sep 13, 2010
Committed to the Core
How a forward-looking city government, a growth-minded university, a developer with vision, and a determined Building Team are breathing life into downtown Phoenix.
| Sep 13, 2010
College Sets Its Sights on a Difficult Site
Looking to expand within Boston's famed Longwood Medical Area, the Massachusetts College of Pharmacy and Health Sciences took a chance on an awkward site with a prestigious address and vocal neighbors.












