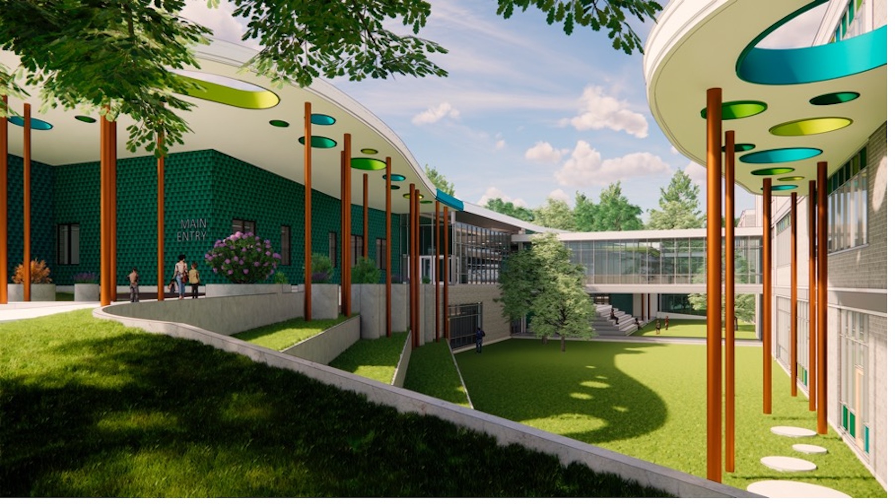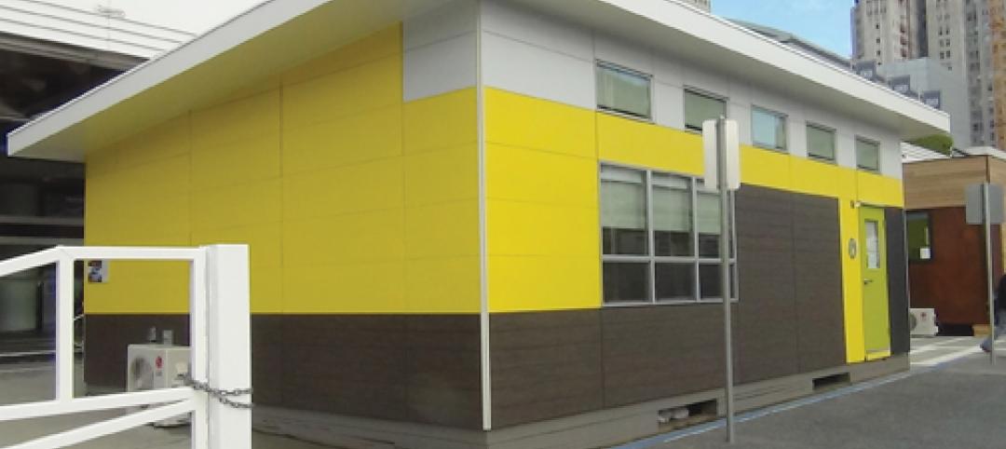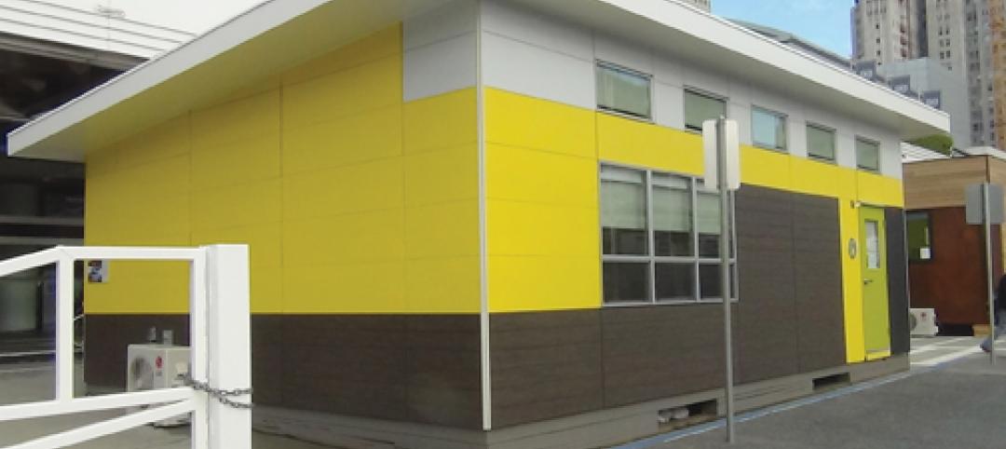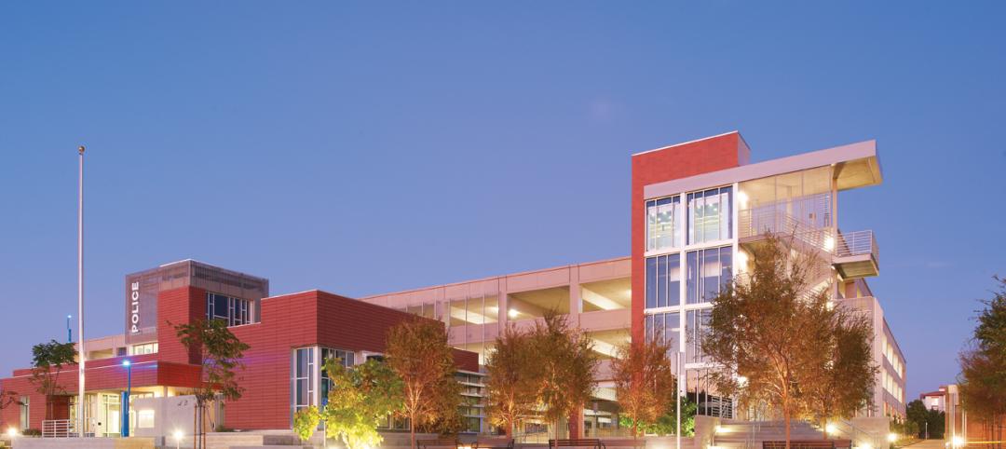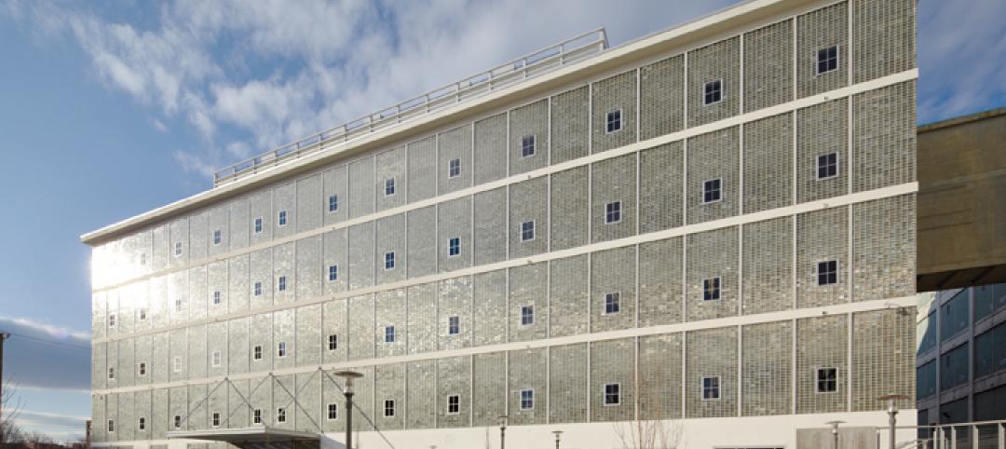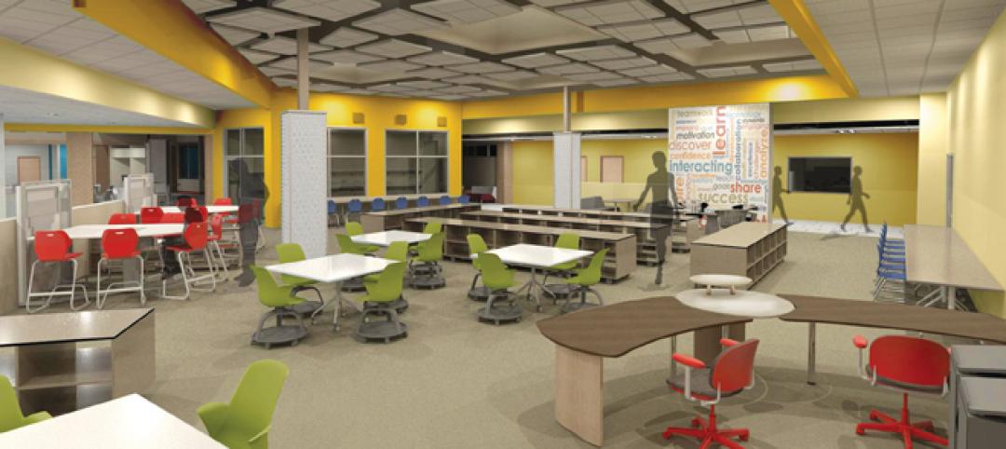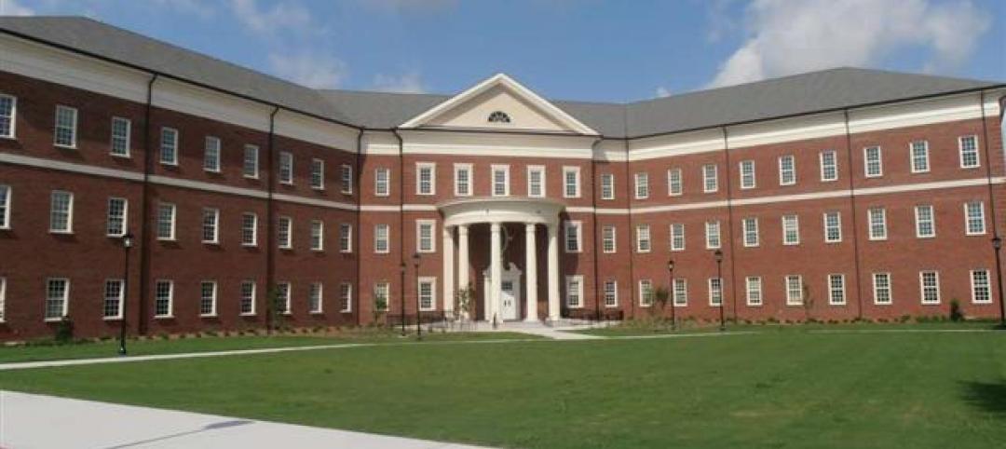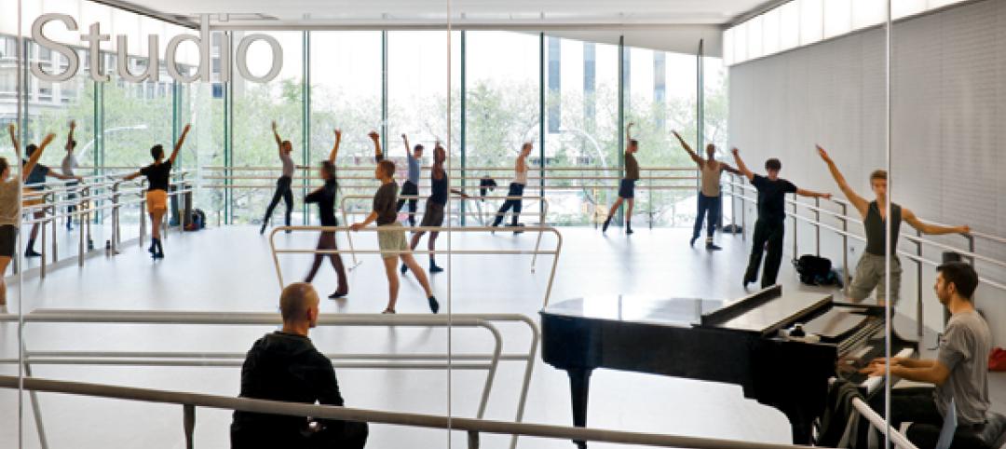In August, SHP, an architecture, design, and engineering firm, broke ground on the new Peck Expeditionary Learning School in Greensboro, N.C.
Replacing the current Clara J. Peck Neighborhood K-5 Elementary, the Peck Expeditionary Learning School will be the district’s first building to adopt the K-8 model. Expeditionary Learning (EL) centers the curriculum around multidisciplinary learning expeditions that can take an entire semester for small or large groups to complete. Instead of revolving around classroom-based instruction, the learning expeditions encourage students to engage in interactive, iterative learning in their own communities.
The new school will house five learning communities that bring together similar grade levels, so students can collaborate with their own age groups. Each learning community will include spaces for student project displays, hands-on learning, and community engagement. Flexible classrooms will facilitate multiple instruction methods, while decompression spaces will help students cope with emotional challenges. Instead of a traditional cafeteria, a distributed dining system will bring meals to the students where they are.
“Following the feedback we heard from students, staff, and the community, we aimed to create a high-quality, student-focused environment capable of fostering an entire generation of lifelong learners,” David Powell, SHP architect and senior project manager, said in a statement.
In recent years, SHP has completed several other school projects designed for progressive pedagogies, such as the lower and upper school campuses at Winton Woods City Schools in Cincinnati, Ohio—one of the country’s first school district-wide redesigns to support Project-Based Learning (PBL).
On the Building Team:
Owner: Guilford County Schools
Design architect: SHP
Architect of record: SHP
MEP engineer: SAMR
Structural engineer: Lynch-Mykins
Construction manager at risk, joint venture: Christman/D.A. Everett
Related Stories
| Dec 9, 2012
Greenzone pop quiz
Greenbuild attendees share their thoughts with BD+C on the SAGE modular classroom.
| Dec 9, 2012
Modular classroom building makes the grade
SAGE modular classroom opens eyes, minds at Greenbuild 2012.
| Nov 28, 2012
Francis Cauffman appoints Stainbrook Director of Higher Education
Stainbrook has 16 years of experience as a strategic planner and urban designer working on complex projects on- and off-campus.
| Nov 20, 2012
PC Construction completes Juniper Hall at Champlain College
Juniper Hall is on track for LEED Gold certification from the U.S. Green Building Council.
| Nov 11, 2012
Greenbuild 2012 Report: Higher Education
More and more colleges and universities see sustainainably designed buildings as a given
| Oct 4, 2012
2012 Reconstruction Awards Gold Winner: Wake Forest Biotech Place, Winston-Salem, N.C.
Reconstruction centered on Building 91.1, a historic (1937) five-story former machine shop, with its distinctive façade of glass blocks, many of which were damaged. The Building Team repointed, relocated, or replaced 65,869 glass blocks.
| Sep 7, 2012
Net-zero energy pioneers on the el-hi frontier
Getting to net-zero is not easy, but the promise of eliminating energy bills and using state-of-the-art technology as a learning lab can make a compelling case to reach for net-zero.
| Aug 30, 2012
John S Clark Co. completes teaching lab at UNC Wilmington
Three-story building provides offices, classrooms, and labs.
| Aug 15, 2012
Skanska to build the Beacon High School in New York City
The Beacon High School will be located in the Hell’s Kitchen neighborhood of Manhattan.
| Aug 7, 2012
Shedding light on the arts
Renovating Pietro Belluschi’s Juilliard School opens the once-cloistered institution to its Upper West Side community.


