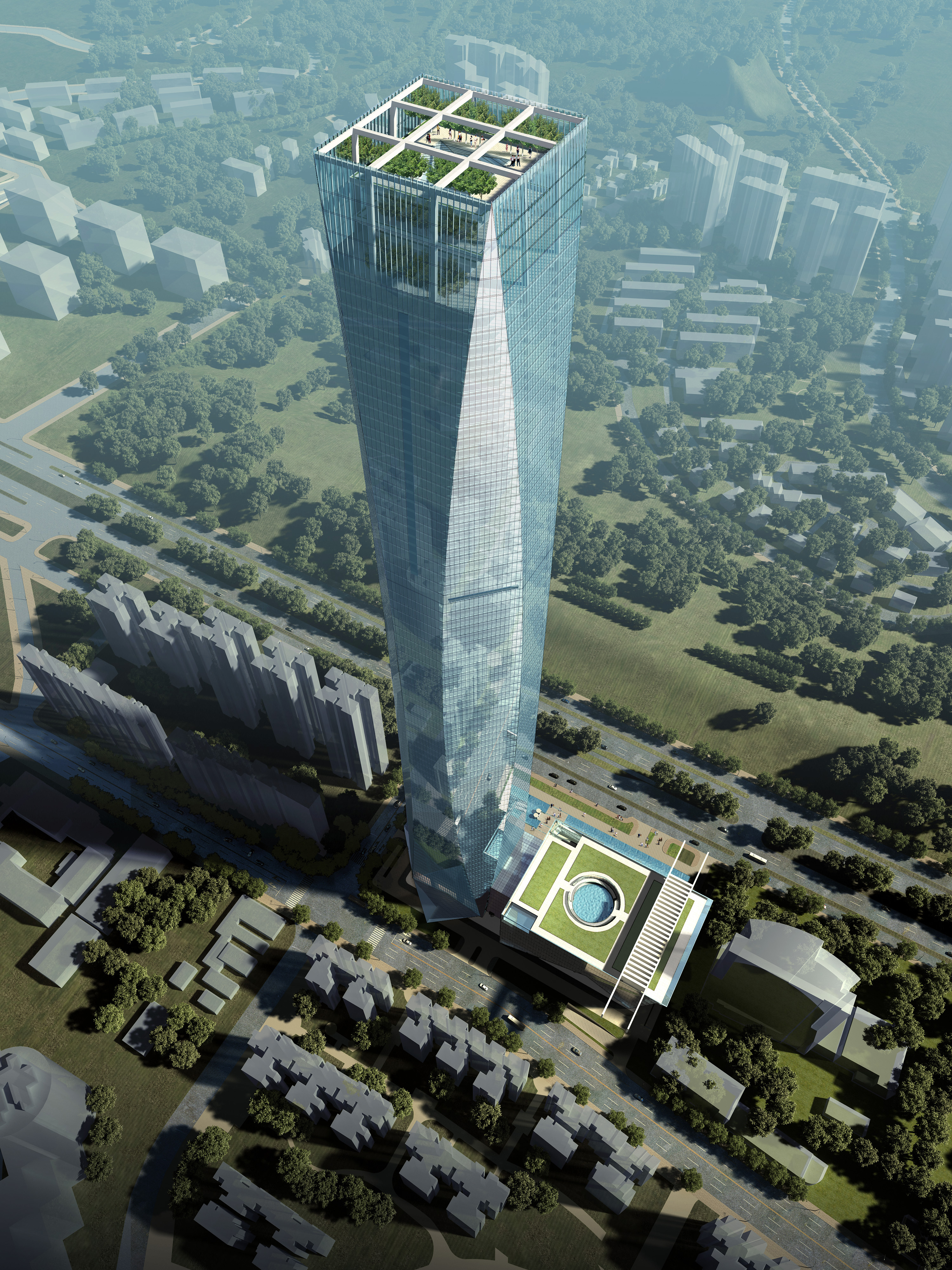John Portman & Associates (Portman) has been selected to design Tianlong Fortune Center, the first super tall skyscraper tower in Nanning, with a height of 1,312 feet (400 meters). The architectural design competition was led by developer Guangxi Wei Zhuang Real Estate Co., Ltd., and the Nanning Planning Bureau.
Located in the tropical southern portion of China, Nanning is the capital city of Guangxi province and serves as a regional leader in promoting unity among its neighbors in the Association of Southeast Asian Nations (ASEAN). Nanning has also hosted the annual China ASEAN Summit in previous years. This building will provide a new headquarters for member companies of the ASEAN Association. Envisioned as a finance and trade center that will be home to various banks and financial consultants, the tower will help spur the economic growth of Nanning and enhance the city’s international presence.
The upper portion of the tower includes a five-star atrium hotel while floors immediately above the hotel provide an exclusive executive club and destination restaurant. The level below the hotel lobby will feature a hotel’s fitness center, pool, restaurant, business center and other amenities. The remainder of the tower is office space.
A special observation complex providing a 360-degree view of the surrounding area features two major levels, one enclosed and another open to the sky in a rooftop garden. A full complement of visitor and tourist facilities will be available at the sky deck, including a gift shop and café.
In addition to the tower, the project includes a podium building connected to the tower via a dynamic glass “mixing box.” Anchored at each corner by banking halls, the eight-story podium building also contains restaurant, retail, fitness, entertainment and conference facilities, and features a roof top garden.
As the goal for this project was to create a unique and powerful symbol for Nanning, the architects created a simple compelling form that would be instantly recognizable all over the world. The high-profile project is to be located along Minzu Boulevard, the primary east-west corridor into Nanning’s central business district. Its unique form begins with a square base that widens out into an octagon in the middle, before elegantly tapering back into a square plan at the top. The glass facets created by the tower’s sculptural form symbolically reflect ASEAN’s logo, which depicts a bundle of harvested rice tied in the middle. +
Related Stories
Architects | Mar 8, 2024
98 architects elevated to AIA's College of Fellows in 2024
The American Institute of Architects (AIA) is elevating 96 member-architects and 2 non-member-architects to its College of Fellows, an honor awarded to architects who have made significant contributions to the profession. The fellowship program was developed to elevate architects who have achieved a standard of excellence in the profession and made a significant contribution to architecture and society on a national level.
Sports and Recreational Facilities | Mar 7, 2024
Bjarke Ingels’ design for the Oakland A’s new Las Vegas ballpark resembles ‘a spherical armadillo’
Designed by Bjarke Ingels Group (BIG) in collaboration with HNTB, the new ballpark for the Oakland Athletics Major League Baseball team will be located on the Las Vegas Strip and offer panoramic views of the city skyline. The 33,000-capacity covered, climate-controlled stadium will sit on nine acres on Las Vegas Boulevard.
Adaptive Reuse | Mar 7, 2024
3 key considerations when converting a warehouse to a laboratory
Does your warehouse facility fit the profile for a successful laboratory conversion that can demand higher rents and lower vacancy rates? Here are three important considerations to factor before proceeding.
Shopping Centers | Mar 7, 2024
How shopping centers can foster strong community connections
In today's retail landscape, shopping centers are evolving beyond mere shopping destinations to become vibrant hubs of community life. Here are three strategies from Nadel Architecture + Planning for creating strong local connections.
Market Data | Mar 6, 2024
Nonresidential construction spending slips 0.4% in January
National nonresidential construction spending decreased 0.4% in January, according to an Associated Builders and Contractors analysis of data published today by the U.S. Census Bureau. On a seasonally adjusted annualized basis, nonresidential spending totaled $1.190 trillion.
MFPRO+ Special Reports | Mar 6, 2024
Top 10 trends in senior living facilities for 2024
The 65-and-over population is growing faster than any other age group. Architects, engineers, and contractors are coming up with creative senior housing solutions to better serve this burgeoning cohort.
Architects | Mar 5, 2024
Riken Yamamoto wins 2024 Pritzker Architecture Prize
The Pritzker Architecture Prize announces Riken Yamamoto, of Yokohama, Japan, as the 2024 Laureate of the Pritzker Architecture Prize, the award that is regarded internationally as architecture’s highest honor.
Office Buildings | Mar 5, 2024
Former McDonald’s headquarters transformed into modern office building for Ace Hardware
In Oak Brook, Ill., about 15 miles west of downtown Chicago, McDonald’s former corporate headquarters has been transformed into a modern office building for its new tenant, Ace Hardware. Now for the first time, Ace Hardware can bring 1,700 employees from three facilities under one roof.
Green | Mar 5, 2024
New York City’s Green Economy Action Plan aims for building decarbonization
New York City’s recently revealed Green Economy Action Plan includes the goals of the decarbonization of buildings and developing a renewable energy system. The ambitious plan includes enabling low-carbon alternatives in the transportation sector and boosting green industries, aiming to create more than 12,000 green economy apprenticeships by 2040.
Lighting | Mar 4, 2024
Illuminating your path to energy efficiency
Design Collaborative's Kelsey Rowe, PE, CLD, shares some tools, resources, and next steps to guide you through the process of lighting design.

















