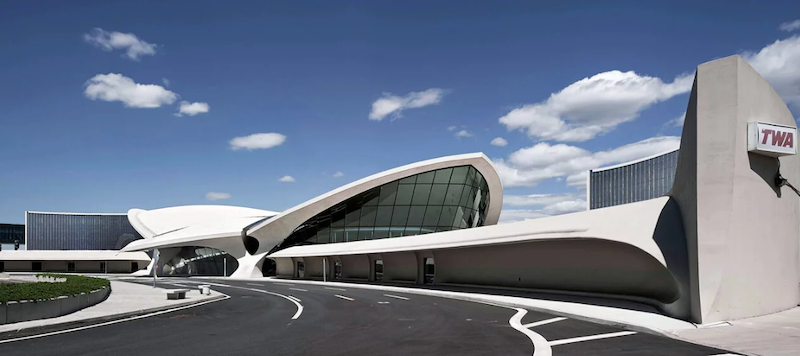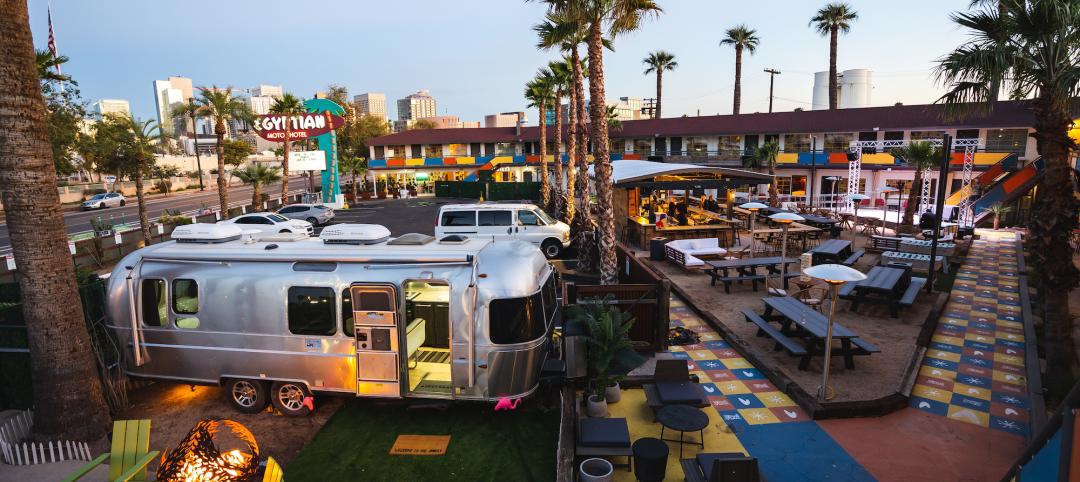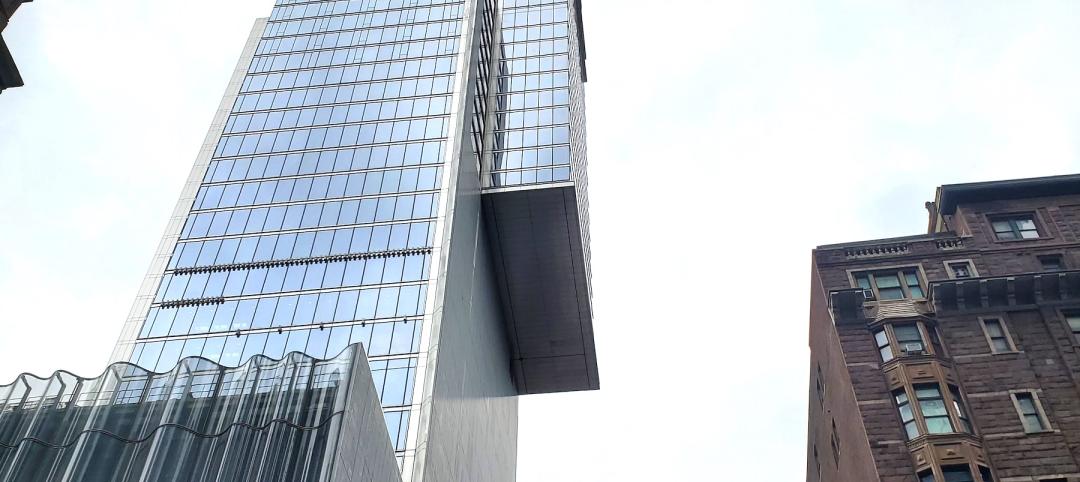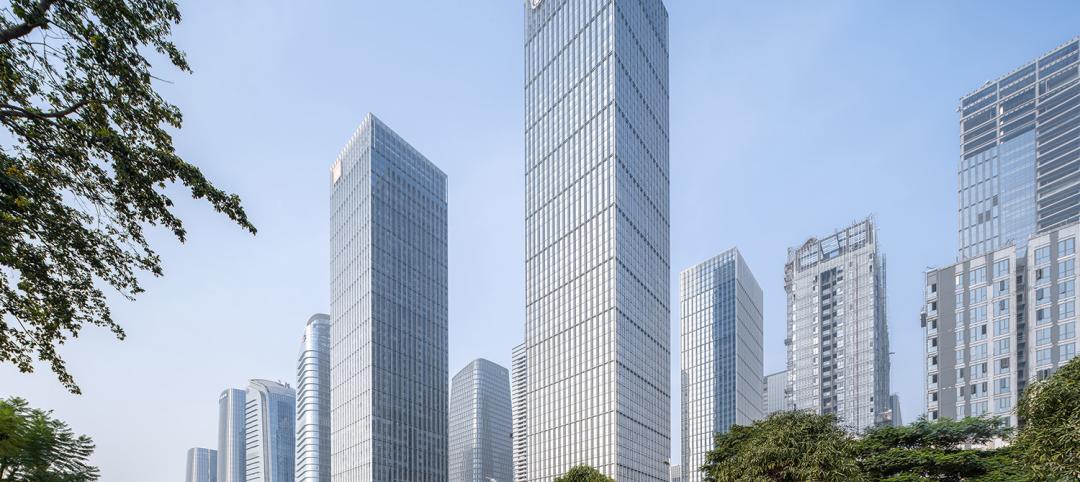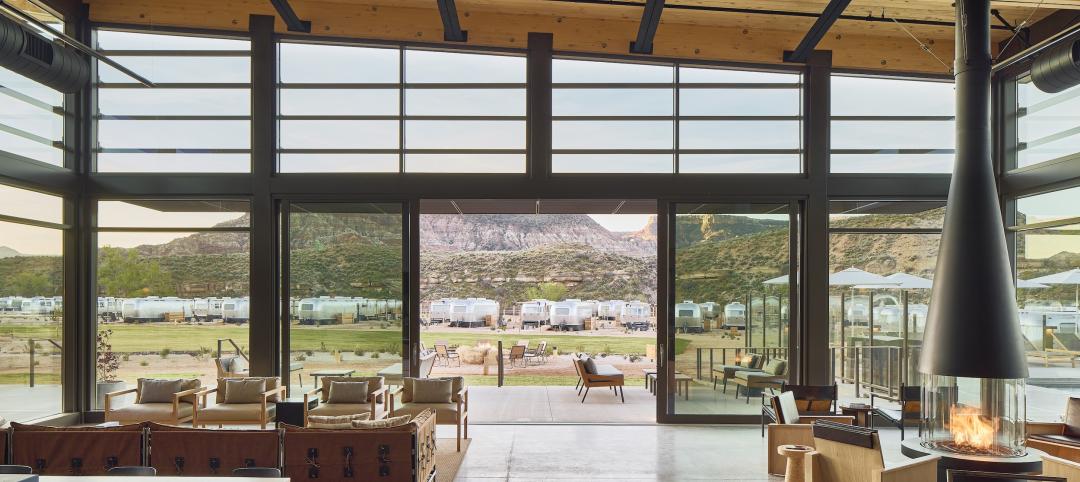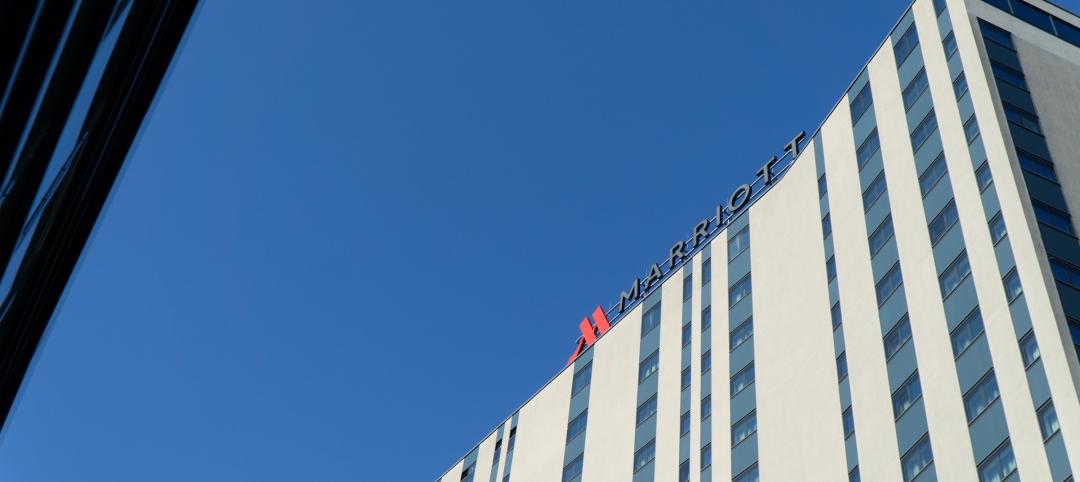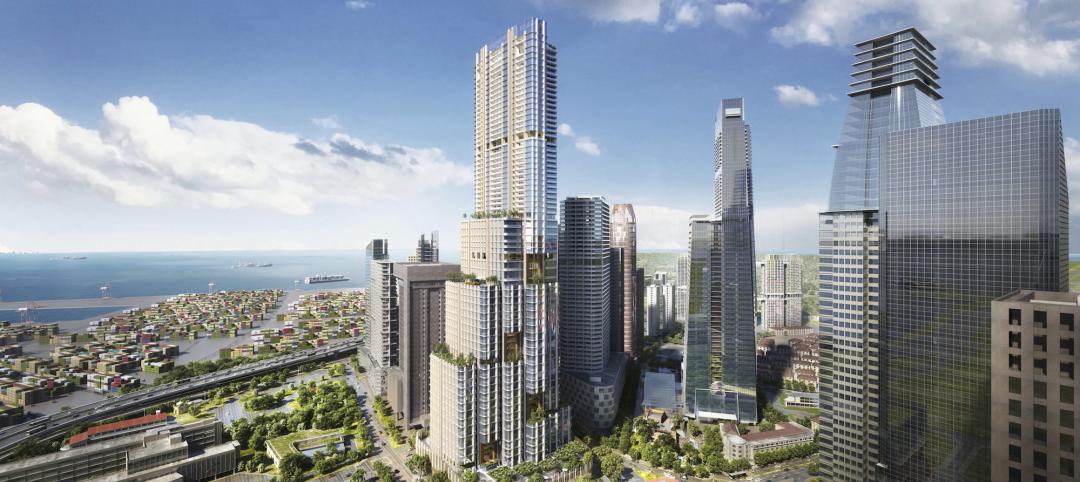The TWA Flight Center at JFK Airport, originally designed by Finnish architect Eero Saarinen in 1962, has recently completed its conversion into a 512-room hotel.
The hotel features restaurants, bars, and retail outlets housed inside the 200,000 sf former flight center. The hotel rooms are included in two hotel wings that sit behind the historic building and offer views of JFK’s runways.
See Also: This Marriott is poised to take over the title as the world’s tallest modular hotel
Also included in the renovated Flight Center is 50,000 sf of meeting and event space that can host up to 1,600 people, a rooftop infinity pool, a Lockheed Constellation L-1649A that has been transformed into a cocktail lounge, and a 10,000-sf fitness center, which the developers claim is the largest hotel gym in the world. Museum exhibitions on TWA, the Jet Age, and the midcentury modern design movement are available for guests to explore.
Because of its proximity to a busy airport, the design team needed to pay special attention to sound. Cerami Associates led the acoustic modeling and simulation process for the hotel. The firm began by establishing acoustic performance criteria by recording and measuring noise levels (from things such as traffic and jets taxiing and taking off) at various locations, including the rooftop. Cerami then compiled the data and made the acoustic projections for the guest rooms tangible through simulation. This allowed the TWA project team to experience a modeled guest room sound experience and choose the best option for achieving the quiet they were looking for. The result is a hotel that the team says is one of the world's quietest.
The hotel is the only on-airport, AirTrain-accessible hotel at JFK and is connected to JFK’s Terminal 5 via Saarinen’s flight tubes (as seen in the 2002 movie Catch Me If You Can).
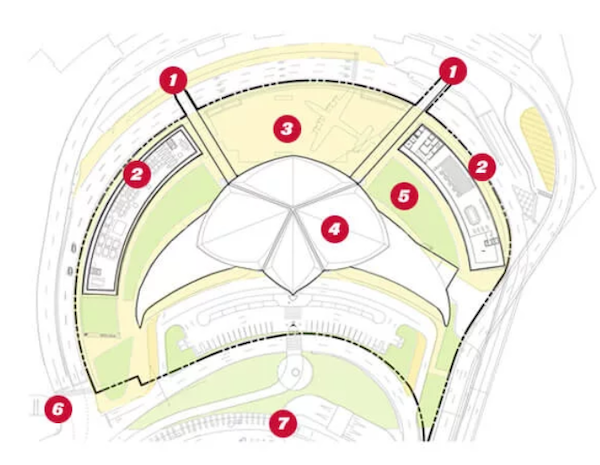
1. Flight tubes to JetBlue Terminal 5
2. Hotel guestrooms
3. 50,000 sf event and conference center
4. 200,000 sf heart of the hotel with restaurants, bars, and retail
5. 10,000 sf fitness center
6. AirTrain to JFK
7. 4,000 parking spaces
Related Stories
Hotel Facilities | Jul 21, 2023
In Phoenix, a former motel transforms into a boutique hotel with a midcentury vibe
The Egyptian Motor Hotel’s 48 guest rooms come with midcentury furnishings ranging from egg chairs to Bluetooth speakers that look like Marshall amplifiers.
Sponsored | Fire and Life Safety | Jul 12, 2023
Fire safety considerations for cantilevered buildings [AIA course]
Bold cantilevered designs are prevalent today, as developers and architects strive to maximize space, views, and natural light in buildings. Cantilevered structures, however, present a host of challenges for building teams, according to José R. Rivera, PE, Associate Principal and Director of Plumbing and Fire Protection with Lilker.
Standards | Jun 26, 2023
New Wi-Fi standard boosts indoor navigation, tracking accuracy in buildings
The recently released Wi-Fi standard, IEEE 802.11az enables more refined and accurate indoor location capabilities. As technology manufacturers incorporate the new standard in various devices, it will enable buildings, including malls, arenas, and stadiums, to provide new wayfinding and tracking features.
Mixed-Use | Jun 12, 2023
Goettsch Partners completes its largest China project to date: a mixed-used, five-tower complex
Chicago-based global architecture firm Goettsch Partners (GP) recently announced the completion of its largest project in China to date: the China Resources Qianhai Center, a mixed-use complex in the Qianhai district of Shenzhen. Developed by CR Land, the project includes five towers totaling almost 472,000 square meters (4.6 million sf).
Architects | Jun 6, 2023
Taking storytelling to a new level in building design, with Gensler's Bob Weis and Andy Cohen
Bob Weis, formerly the head of Disney Imagineering, was recently hired by Gensler as its Global Immersive Experience Design Leader. He joins the firm's co-CEO Andy Cohen to discuss how Gensler will focus on storytelling to connect people to its projects.
Mass Timber | May 23, 2023
Luxury farm resort uses CLT framing and geothermal system to boost sustainability
Construction was recently completed on a 325-acre luxury farm resort in Franklin, Tenn., that is dedicated to agricultural innovation and sustainable, productive land use. With sustainability a key goal, The Inn and Spa at Southall was built with cross-laminated and heavy timber, and a geothermal variant refrigerant flow (VRF) heating and cooling system.
Hotel Facilities | May 9, 2023
A new camping destination near Utah’s Zion National Park offers a variety of all-season lodgings and amenities
Outdoor lodging brand AutoCamp has opened a new camping destination near Utah’s Zion National Park. A 16-acre property, AutoCamp Zion is located between the Virgin River and the desert of Southern Utah.
Hotel Facilities | May 2, 2023
U.S. hotel construction up 9% in the first quarter of 2023, led by Marriott and Hilton
In the latest United States Construction Pipeline Trend Report from Lodging Econometrics (LE), analysts report that construction pipeline projects in the U.S. continue to increase, standing at 5,545 projects/658,207 rooms at the close of Q1 2023. Up 9% by both projects and rooms year-over-year (YOY); project totals at Q1 ‘23 are just 338 projects, or 5.7%, behind the all-time high of 5,883 projects recorded in Q2 2008.
Sustainability | Apr 20, 2023
13 trends, technologies, and strategies to expect in 2023
Biophilic design, microgrids, and decarbonization—these are three of the trends, technologies, and strategies IMEG’s market and service leaders believe are poised to have a growing impact on the built environment.
High-rise Construction | Dec 7, 2022
SOM reveals its design for Singapore’s tallest skyscraper
Skidmore, Owings & Merrill (SOM) has revealed its design for 8 Shenton Way—a mixed-use tower that will stand 63 stories and 305 meters (1,000 feet) high, becoming Singapore’s tallest skyscraper. The design team also plans to make the building one of Asia’s most sustainable skyscrapers. The tower incorporates post-pandemic design features.


