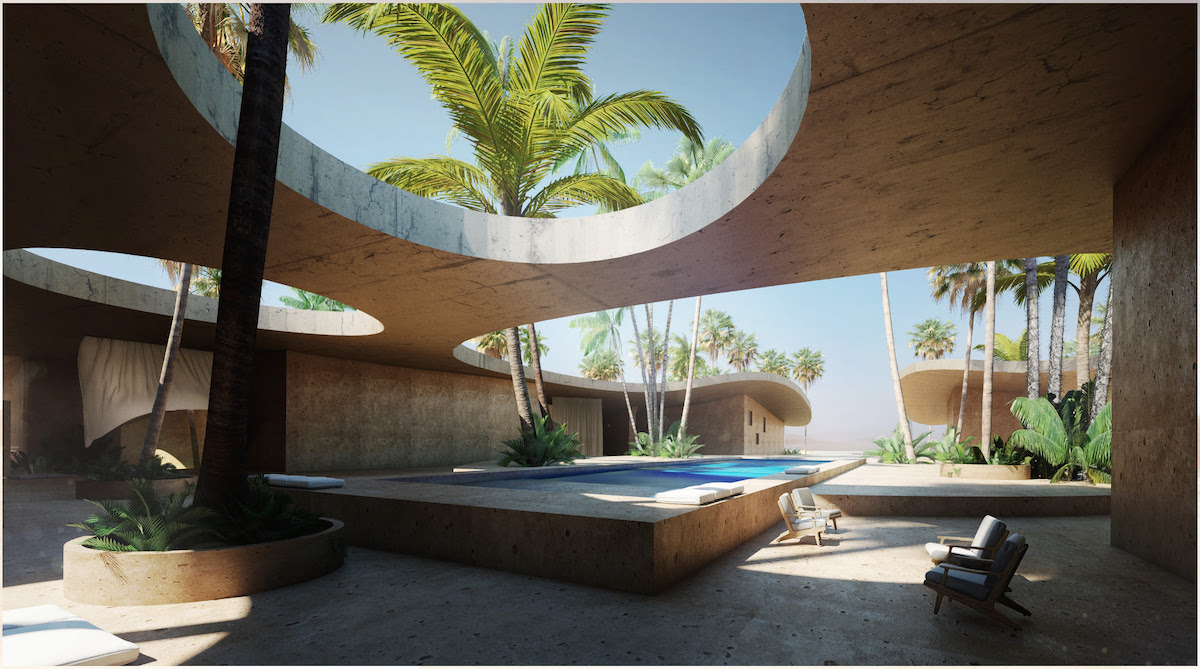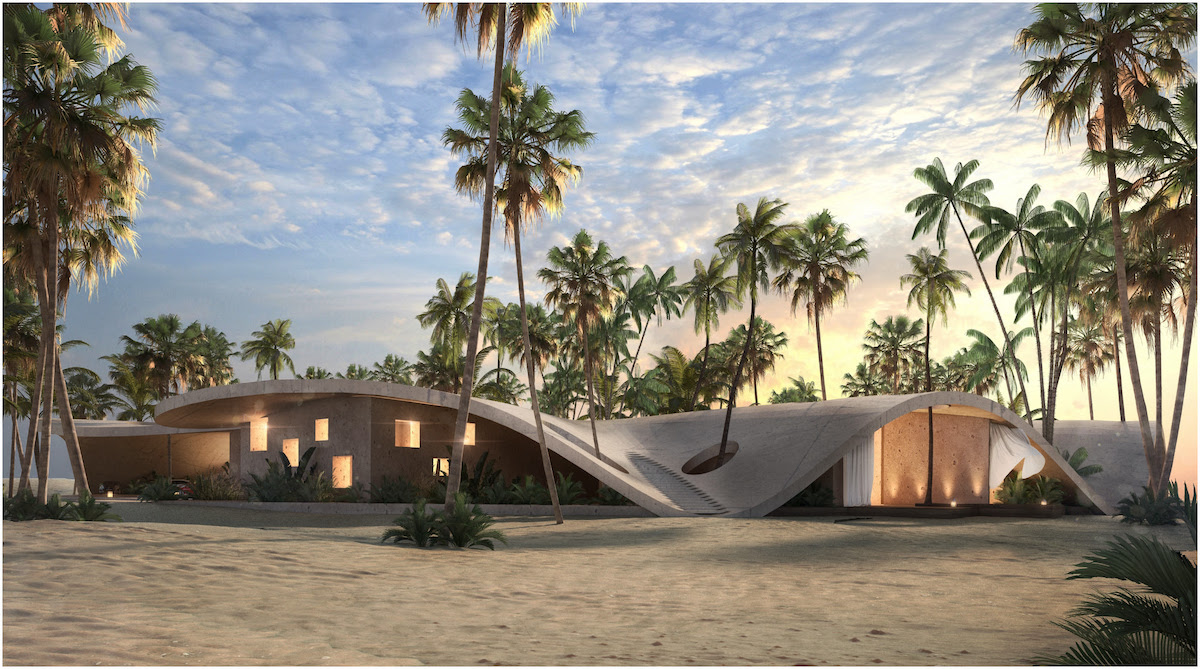Jasper Architects recently announced it has won an international design competition for a hotel located in Kuwait.
Kuwait is a country comprised of 4.2 million people and is largely a desert. The concept proposes to create a 213,835-sf structure that will act as an oasis in the desert landscape. The hotel design is inspired by elements of the natural surrounding landscape and the textures, shapes, colors, and soft curvilinear geometries of the dunes.

A circular roof folds down in a radial array, following the undulations of the desert dunes and creating spaces for private suites varying between 5,963 sf and 6,458 sf. Perforations in the roof allow for direct visible connections from the inside to the desert sky above. In the center of the hotel are common areas that create a comfortable environment where collective gathering can occur.
Each private suite has a unique view that will provide guests a direct connection with the desert. The roof’s touchpoint between each suite create access to the roof through molded stairs. The roof space acts as another place for guests to experience Kuwait’s desert landscape. Additional amenities include a spa salon, a private swimming pool, and common living spaces.

The building itself is planned to be executed with pigmented shotcrete paired with pigmented readymade concrete elements. Wood and rammed earth elements are planned to be integrated into the interior.
The hotel is slated for completion at some point in 2024.


Related Stories
| Oct 30, 2013
15 stellar historic preservation, adaptive reuse, and renovation projects
The winners of the 2013 Reconstruction Awards showcase the best work of distinguished Building Teams, encompassing historic preservation, adaptive reuse, and renovations and additions.
| Oct 30, 2013
11 hot BIM/VDC topics for 2013
If you like to geek out on building information modeling and virtual design and construction, you should enjoy this overview of the top BIM/VDC topics.
| Oct 28, 2013
Urban growth doesn’t have to destroy nature—it can work with it
Our collective desire to live in cities has never been stronger. According to the World Health Organization, 60% of the world’s population will live in a city by 2030. As urban populations swell, what people demand from their cities is evolving.
| Oct 25, 2013
$3B Willets Points mixed-use development in New York wins City Council approval
The $3 billion Willets Points plan in New York City that will transform 23 acres into a mixed-use development has gained approval from the City Council.
| Oct 18, 2013
Researchers discover tension-fusing properties of metal
When a group of MIT researchers recently discovered that stress can cause metal alloy to fuse rather than break apart, they assumed it must be a mistake. It wasn't. The surprising finding could lead to self-healing materials that repair early damage before it has a chance to spread.
| Sep 24, 2013
8 grand green roofs (and walls)
A dramatic interior green wall at Drexel University and a massive, 4.4-acre vegetated roof at the Kauffman Performing Arts Center in Kansas City are among the projects honored in the 2013 Green Roof and Wall Awards of Excellence.
| Sep 19, 2013
What we can learn from the world’s greenest buildings
Renowned green building author, Jerry Yudelson, offers five valuable lessons for designers, contractors, and building owners, based on a study of 55 high-performance projects from around the world.
| Sep 19, 2013
6 emerging energy-management glazing technologies
Phase-change materials, electrochromic glass, and building-integrated PVs are among the breakthrough glazing technologies that are taking energy performance to a new level.
| Sep 19, 2013
Roof renovation tips: Making the choice between overlayment and tear-off
When embarking upon a roofing renovation project, one of the first decisions for the Building Team is whether to tear off and replace the existing roof or to overlay the new roof right on top of the old one. Roofing experts offer guidance on making this assessment.
| Sep 16, 2013
Study analyzes effectiveness of reflective ceilings
Engineers at Brinjac quantify the illuminance and energy consumption levels achieved by increasing the ceiling’s light reflectance.

















