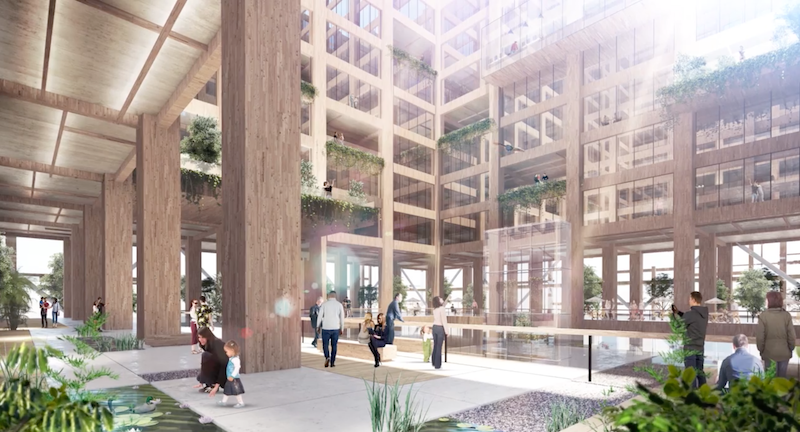Sumitomo Forestry Co., Ltd, a member of the Sumitomo Group, has big plans to celebrate the Group’s 350th anniversary in the year 2041: a 350-meter wooden tower that comprises retail, office, hotel, and residential space. The Tokyo-based tower would become Japan’s tallest building and the tallest wooden skyscraper in the world.
The overall goal of the high-rise, dubbed W350, is to help realize an environmentally conscious city of wooden buildings that would transform Tokyo into a “forest.” Sumitomo describes the tower as “a living place of living things.”
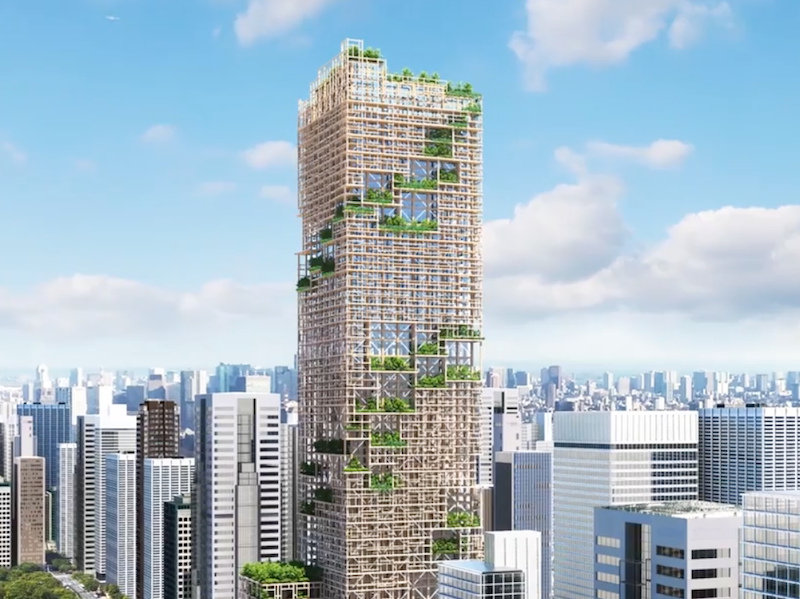 Courtesy of Sumitomo.
Courtesy of Sumitomo.
The mixed-use building, which is being designed in collaboration with Japanese architecture firm Nikken Sekkei, will be a wood and steel hybrid that consists of 90% wood. The interior will be made entirely of wood. It is designed to rise 70 stories and 350 meters (1148 feet) into the Tokyo sky. The total floor area will be approximately 455,000 sm and will use 185,000 cubic meters of wood. The company says using this amount of wood would have a two-pronged effect: it will equip the tower to remove about 100,000 tons of carbon dioxide from the air and will also be a catalyst to encourage reforestation.
The tower is designed with a braced tube structure. This system forms a cylindrical shell with columns/beams and braces. The braces are placed diagonally in a set of shafts assembled with columns and beams to prevent the building from deforming against lateral forces like earthquakes and wind. Balconies will wrap the exterior of the building to provide fresh air, nature, and sunlight.
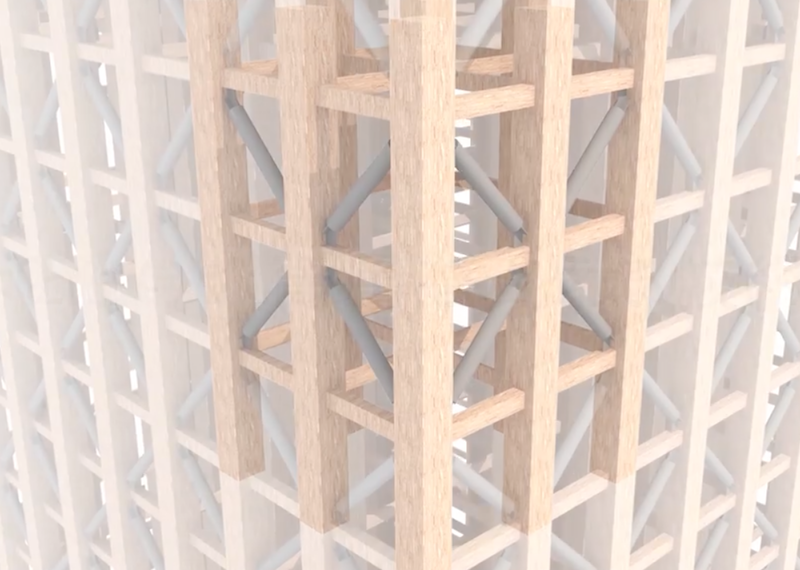 Courtesy of Sumitomo.
Courtesy of Sumitomo.
W350’s cost is estimated at 600 billion yen, or $5.6 billion. For comparison, One World Trade Center cost $3.6 billion. Sumitomo says the cost of the wooden tower is almost twice that of conventionally constructed high-rise buildings. In order to bring those costs down, the company is accelerating its research and technology development in an attempt to increase the construction and economic feasibility of the project.
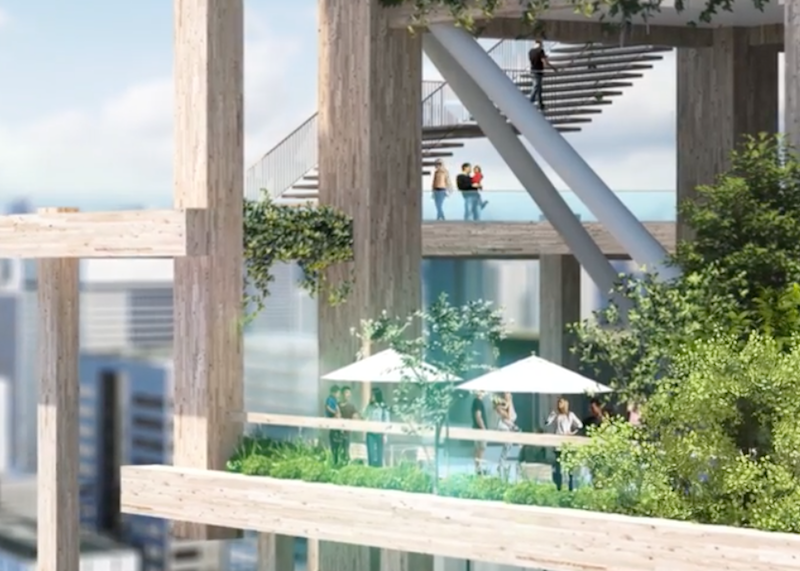 Courtesy of Sumitomo.
Courtesy of Sumitomo.
The current tallest wooden building in the world is the Brock Commons on the University of British Columbia campus. The building stands 53 meters, almost 300 meters shorter than the planned W350.
Japanese architecture firm Nikken Sekkei is helping to design the tower.
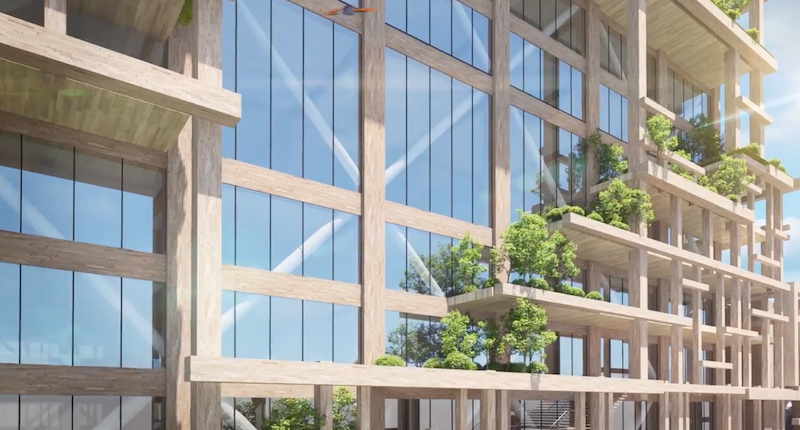 Courtesy of Sumitomo.
Courtesy of Sumitomo.
Related Stories
| Aug 11, 2010
New data shows low construction prices may soon be coming to an end
New federal data released recently shows sharp increases in the prices of key construction materials like diesel, copper and brass mill shapes likely foreshadow future increases in construction costs, the Associated General Contractors of America said. The new November producer price index (PPI) report from the Bureau of Labor Statistics provide the strongest indication yet that construction prices are heading up, the association noted.
| Aug 11, 2010
LEED 2009 cites FloorScore Certification as indicator of indoor air quality
The U.S. Green Building Council (USGBC) has cited FloorScore® certified flooring products as eligible for credits under the new LEED 2009 Version 3 guidelines. Reflecting the inclusion of FloorScore, the new LEED IEQ Credit 4.3 for Low-Emitting Materials has been expanded from “Carpet Systems” to “Flooring Systems” to include hard surface flooring.
| Aug 11, 2010
Southern Pine Council releases certification survey results
Recent surveys conducted by the Southern Forest Products Association (SFPA) and Random Lengths assessed the use of forest certification programs in the wood products industry and uncovered interesting results, including the fact that approximately 61% do not use a certification system and that about 60% of southern pine producers receive regular requests for certified products.
| Aug 11, 2010
Best AEC Firms of 2011/12
Later this year, we will launch Best AEC Firms 2012. We’re looking for firms that create truly positive workplaces for their AEC professionals and support staff. Keep an eye on this page for entry information. +
| Aug 11, 2010
AAMA leads development of BIM standard for fenestration products
The American Architectural Manufacturers Association’s newly formed BIM Task Group met during the AAMA National Fall Conference to discuss the need for an BIM standard for nonresidential fenestration products.
| Aug 11, 2010
Pella Corporation ranks highest in customer satisfaction
Pella Corporation has earned the prestigious J.D. Power and Associates award for “Highest in Customer Satisfaction among Window and Patio Door Manufacturers” for the third year in a row.
| Aug 11, 2010
Pella introduces BIM models for windows and doors
Pella Corporation now offers three-dimensional (3D) window and door models for use in Building Information Modeling (BIM) projects by architects, designers, and others looking for aesthetically correct, easy-to-use, data-rich 3D drawings.
| Aug 11, 2010
AAMA developing product-based green certification program for fenestration
The American Architectural Manufacturers Association is working on a product-based green certification program for residential and commercial fenestration, the organization announced today. AAMA will use the results of a recent green building survey to help shape the program. Among the survey's findings: 77% of respondents reported a green certification program for fenestration would benefit the product selection process for their company.
| Aug 11, 2010
AIA Course: Enclosure strategies for better buildings
Sustainability and energy efficiency depend not only on the overall design but also on the building's enclosure system. Whether it's via better air-infiltration control, thermal insulation, and moisture control, or more advanced strategies such as active façades with automated shading and venting or novel enclosure types such as double walls, Building Teams are delivering more efficient, better performing, and healthier building enclosures.
| Aug 11, 2010
World's tallest all-wood residential structure opens in London
At nine stories, the Stadthaus apartment complex in East London is the world’s tallest residential structure constructed entirely in timber and one of the tallest all-wood buildings on the planet. The tower’s structural system consists of cross-laminated timber (CLT) panels pieced together to form load-bearing walls and floors. Even the elevator and stair shafts are constructed of prefabricated CLT.


