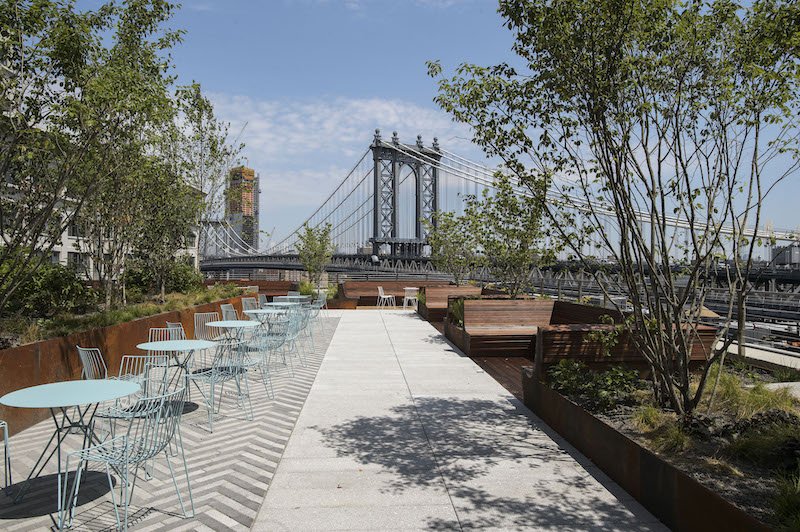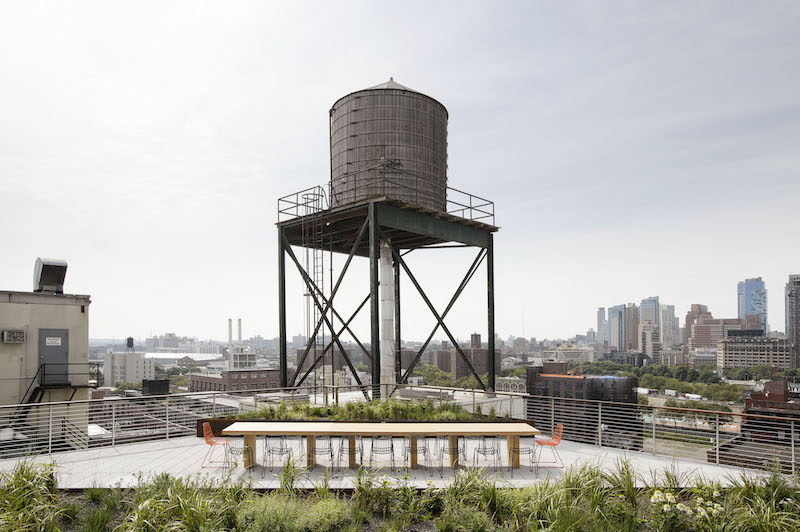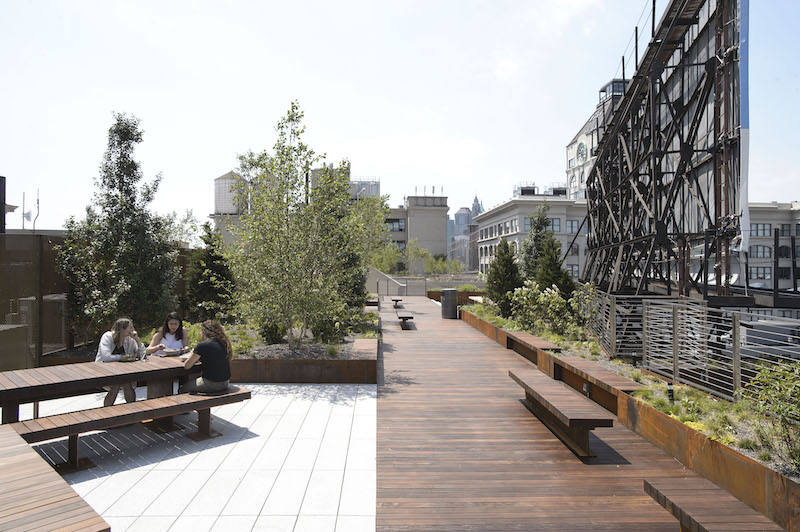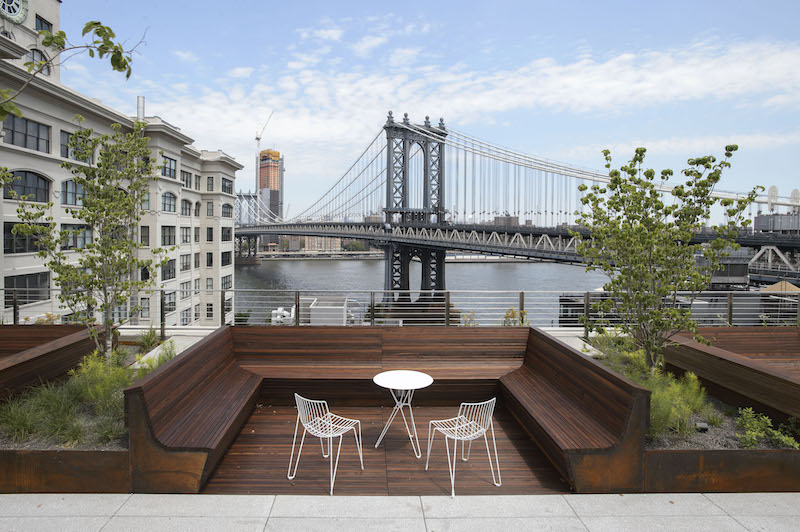Three Dumbo office buildings have been updated with new rooftop amenity spaces designed by James Corner Field Operations. 45 Main Street, 55 Washington Street, and 20 Jay Street represent three anchor office buildings in Dumbo for real estate development firm Two Trees Management.
The new rooftop spaces range from 8,500 to 11,000 sf and include outdoor conference rooms, picnic and dining areas, spaces for screenings and outdoor yoga, and plenty of space for plants. Flexible seating can accommodate those looking to work, collaborate, or relax.
 45 Main Street rooftop. Photo: Two Trees Management, Matthew Williams.
45 Main Street rooftop. Photo: Two Trees Management, Matthew Williams.
45 Main Street’s new 9,520-sf rooftop comprises a series of seven alcoves that line the edge of the roof, two herringbone-paved carpets with moveable furniture, a raised wooden deck that acts as a multi-purpose room, and views of the Manhattan Bridge. An abundance of planters, containing serviceberry, grey birch, flowering dogwoods, hydrangea, and witch hazel, separate the different spaces.
 20 Jay Street rooftop. Photo: Two Trees Management, Matthew Williams.
20 Jay Street rooftop. Photo: Two Trees Management, Matthew Williams.
The rooftop at 20 Jay Street is the smallest of the three at 8,175 sf. A V-shaped raised wooden deck functions as a multi-purpose room with the Manhattan skyline as the backdrop. A custom-designed screen provides a surface for watching movies and also frames the deck. Large outdoor conference and dining tables, flexible seating with moveable tables, and chairs and chaise lounges are also included.
 55 Washington rooftop. Photo: Two Trees Management, Matthew Williams.
55 Washington rooftop. Photo: Two Trees Management, Matthew Williams.
The 55 Washington rooftop provides 11,135 sf of space and is organized by a raised wooden promenade lined with shade trees and furnished with custom benches. The Manhattan Bridge can be viewed from one side while the Brooklyn Bridge can be viewed from the other end. A wooden ramp surrounded by plants leads to the social promenade. An additional three ‘rooms’ step off the promenade: a lounge, an outdoor conference room, and a picnic and dining area.
“Our design goal was to provide unique, lively gathering areas within lush settings in the center of a thriving urban environment while optimizing expansive views of the Brooklyn and Manhattan Bridges and the Manhattan skyline,” says Lisa Switkin, Senior Principal, James Corner Field Operations.
Each rooftop is finished and open for use.
Related Stories
| Aug 11, 2010
Gilbane's Fox Network Center earns National Excellence in Construction Award
Gilbane Building Company’s work on Fox Network Center in Houston, Texas, has earned the company an Eagle Award in the Commercial - $25-million - $100-million category of ABC’s Excellence in Construction Awards. Gilbane’s representatives received the award during the 19th annual Excellence in Construction Awards celebration.
| Aug 11, 2010
Leggat McCall/Commodore Builders/O’Hagan “15 Days” earns LEED Platinum
The ambitious “15 Days” project that teamed up Leggat McCall Properties, Commodore Builders and Audrey O’Hagan Architects, LLC last September has just been certified LEED-platinum by the U.S. Green Building Council (USGBC) – the first and only commercial interior work in Boston to earn that distinction.
| Aug 11, 2010
Perkins Eastman designing next gen trading floor for NYSE EURONEXT
The New York office of international design and architecture firm Perkins Eastman has been commissioned by NYSE Euronext to design the “next generation trading floor” through extensive renovations to the floor’s Main Room, replacing traditional broker booths with modern trading desks, new screens and workspaces, and a new network while creating a unified trading environment.
| Aug 11, 2010
Installation work begins on Minnesota's largest green roof
Installation of the 2.5 acre green roof vegetation on the City-owned Target Center begins today. Over the course of two days a 165 ton crane will hoist five truckloads of plant material, which includes 900 rolls of pre-grown vegetated mats of sedum and native plants for installation on top of the arena's main roof.
| Aug 11, 2010
AECOM, Arup, Gensler most active in commercial building design, according to BD+C's Giants 300 report
A ranking of the Top 100 Commercial Design Firms based on Building Design+Construction's 2009 Giants 300 survey. For more Giants 300 rankings, visit http://www.BDCnetwork.com/Giants
| Aug 11, 2010
Girl Scouts of San Jacinto Council Program Place Project
Houston, Texas
The Girl Scouts of San Jacinto Council Program Place is the headquarters for the largest Girl Scout Council in the U.S., with 63,000 scouts. The building houses the council’s administrative offices, a Girl Scout museum, and activity space. When an adjacent two-story office building became available, the council jumped at the chance to expand its museum and program space.
| Aug 11, 2010
Oregon office building earns highest green globes rating
Columbia Square, a 313,000 square foot office building and flagship property in the Melvin Mark Companies real estate portfolio, has been awarded 4 Globes by the Green Building Initiative (GBI) for achievements in green design and sustainable operations. The building was rated under the Green Globes environmental design and assessment tool and the 4 Globes designation is the highest possible rating.
| Aug 11, 2010
Turner Building Cost Index dips nearly 4% in second quarter 2009
Turner Construction Company announced that the second quarter 2009 Turner Building Cost Index, which measures nonresidential building construction costs in the U.S., has decreased 3.35% from the first quarter 2009 and is 8.92% lower than its peak in the second quarter of 2008. The Turner Building Cost Index number for second quarter 2009 is 837.
| Aug 11, 2010
Turner, Structure Tone top BD+C's ranking of the 50 largest office contractors
A ranking of the Top 50 Office Contractors based on Building Design+Construction's 2009 Giants 300 survey. For more Giants 300 rankings, visit http://www.BDCnetwork.com/Giants







