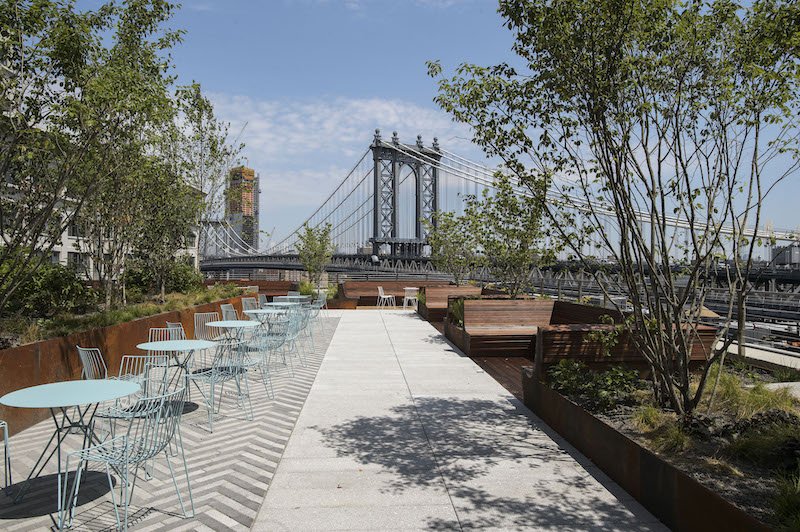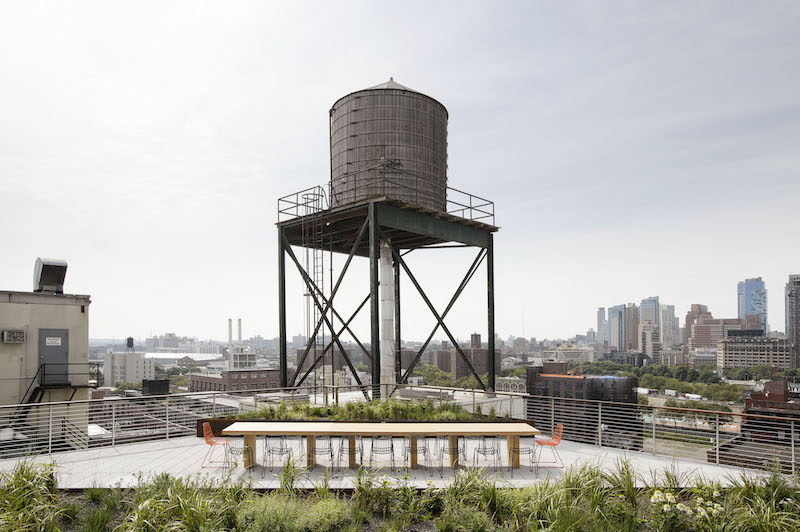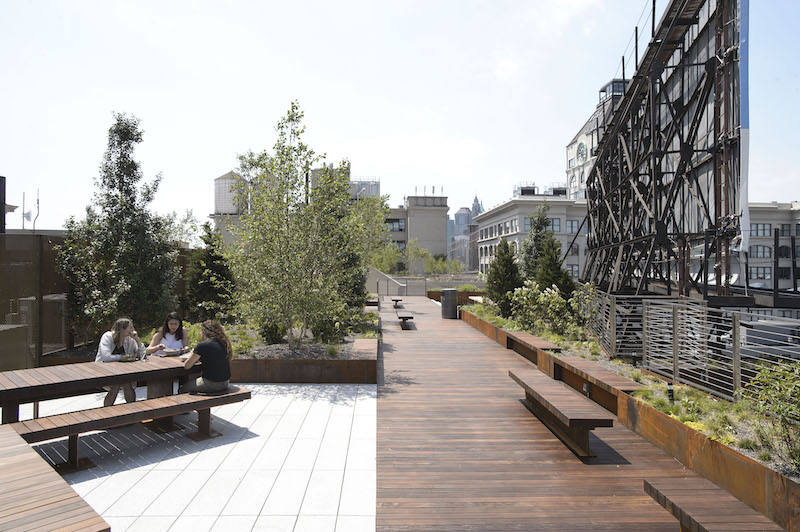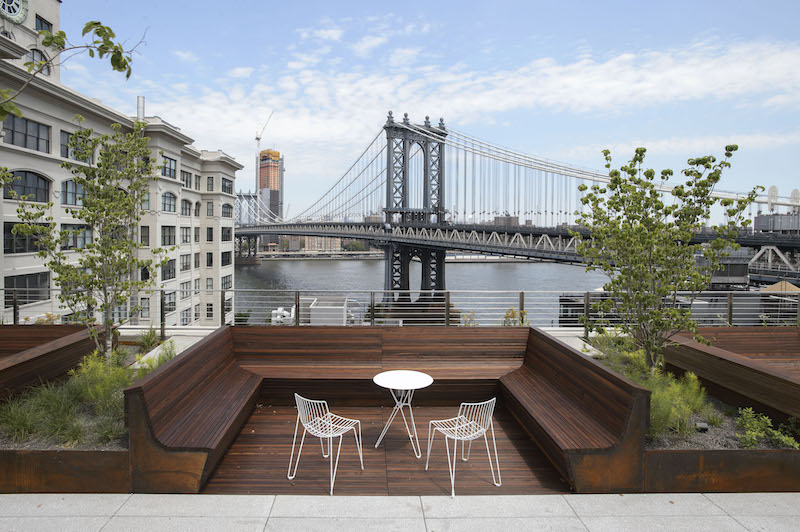Three Dumbo office buildings have been updated with new rooftop amenity spaces designed by James Corner Field Operations. 45 Main Street, 55 Washington Street, and 20 Jay Street represent three anchor office buildings in Dumbo for real estate development firm Two Trees Management.
The new rooftop spaces range from 8,500 to 11,000 sf and include outdoor conference rooms, picnic and dining areas, spaces for screenings and outdoor yoga, and plenty of space for plants. Flexible seating can accommodate those looking to work, collaborate, or relax.
 45 Main Street rooftop. Photo: Two Trees Management, Matthew Williams.
45 Main Street rooftop. Photo: Two Trees Management, Matthew Williams.
45 Main Street’s new 9,520-sf rooftop comprises a series of seven alcoves that line the edge of the roof, two herringbone-paved carpets with moveable furniture, a raised wooden deck that acts as a multi-purpose room, and views of the Manhattan Bridge. An abundance of planters, containing serviceberry, grey birch, flowering dogwoods, hydrangea, and witch hazel, separate the different spaces.
 20 Jay Street rooftop. Photo: Two Trees Management, Matthew Williams.
20 Jay Street rooftop. Photo: Two Trees Management, Matthew Williams.
The rooftop at 20 Jay Street is the smallest of the three at 8,175 sf. A V-shaped raised wooden deck functions as a multi-purpose room with the Manhattan skyline as the backdrop. A custom-designed screen provides a surface for watching movies and also frames the deck. Large outdoor conference and dining tables, flexible seating with moveable tables, and chairs and chaise lounges are also included.
 55 Washington rooftop. Photo: Two Trees Management, Matthew Williams.
55 Washington rooftop. Photo: Two Trees Management, Matthew Williams.
The 55 Washington rooftop provides 11,135 sf of space and is organized by a raised wooden promenade lined with shade trees and furnished with custom benches. The Manhattan Bridge can be viewed from one side while the Brooklyn Bridge can be viewed from the other end. A wooden ramp surrounded by plants leads to the social promenade. An additional three ‘rooms’ step off the promenade: a lounge, an outdoor conference room, and a picnic and dining area.
“Our design goal was to provide unique, lively gathering areas within lush settings in the center of a thriving urban environment while optimizing expansive views of the Brooklyn and Manhattan Bridges and the Manhattan skyline,” says Lisa Switkin, Senior Principal, James Corner Field Operations.
Each rooftop is finished and open for use.
Related Stories
| Aug 11, 2010
AGC unveils comprehensive plan to revive the construction industry
The Associated General Contractors of America unveiled a new plan today designed to revive the nation’s construction industry. The plan, “Build Now for the Future: A Blueprint for Economic Growth,” is designed to reverse predictions that construction activity will continue to shrink through 2010, crippling broader economic growth.
| Aug 11, 2010
PCL Construction, HITT Contracting among nation's largest commercial building contractors, according to BD+C's Giants 300 report
A ranking of the Top 50 Commercial Contractors based on Building Design+Construction's 2009 Giants 300 survey. For more Giants 300 rankings, visit http://www.BDCnetwork.com/Giants
| Aug 11, 2010
Webcor, Hunt Construction lead the way in mixed-use construction, according to BD+C's Giants 300 report
A ranking of the Top 30 Mixed-Use Contractors based on Building Design+Construction's 2009 Giants 300 survey. For more Giants 300 rankings, visit http://www.BDCnetwork.com/Giants
| Aug 11, 2010
NBBJ selected to design Russell Investments’ Seattle headquarters
NBBJ has been hired by Russell Investments as the architectural firm to design the interior space of its new global headquarters at 1301 2nd Avenue, a building also designed by NBBJ.
| Aug 11, 2010
Report: Fraud levels fall for construction industry, but companies still losing $6.4 million on average
The global construction, engineering and infrastructure industry saw a significant decline in fraud activity with companies losing an average of $6.4 million over the last three years, according to the latest edition of the Kroll Annual Global Fraud Report, released today at the Association of Corporate Counsel’s 2009 Annual Meeting in Boston. This new figure represents less than half of last year’s amount of $14.2 million.
| Aug 11, 2010
AAMA developing product-based green certification program for fenestration
The American Architectural Manufacturers Association is working on a product-based green certification program for residential and commercial fenestration, the organization announced today. AAMA will use the results of a recent green building survey to help shape the program. Among the survey's findings: 77% of respondents reported a green certification program for fenestration would benefit the product selection process for their company.
| Aug 11, 2010
City offices to up daylight, reduce water use
Breaking ground this month and scheduled for completion in November, the Palmetto Bay Village Hall in Miami-Dade County, Fla., will become the operating center for the mayor, village commissioners, government departments, the police department, and commission chambers. The two-story facility has been designed by JMWA Architects to win LEED Gold certification.
| Aug 11, 2010
Glass features keep Phoenix high-rise cool
A 26-story, 700,000-sf glass-clad tower has become downtown Phoenix's first office high-rise in eight years. One Central Park East, developed by Mesirow Financial, designed by SmithGroup, and built by Holder Construction Company, contains 495,000 sf of office space spanning 16 floors, plus a nine-level parking lot and ground-floor retail space.
| Aug 11, 2010
New HQ for automobile association stresses employee collaboration
AAA Northern California, Nevada, and Utah (AAA NCNU) has a new corporate headquarters in Walnut Creek, Calif. The interior of the six-floor, 250,000-sf building features an open layout by architecture firm Gensler to encourage greater collaboration across the automobile association's departments. Targeting LEED Gold certification, the building uses wood from Forest Stewardship Council-certified...
| Aug 11, 2010
Firehouse converted to hip hot property
Sound the alarm! A 9,000-sf former firehouse is being converted into a new multipurpose space for ZUMIX, a nonprofit music and arts organization that's partnering on the project with Landmark Structures of Woburn, Mass., and the East Boston Community Development Corporation. The $2 million renovation of the 1920s structure, known as Engine Company 40 Firehouse, includes a complete gut job to ma...







