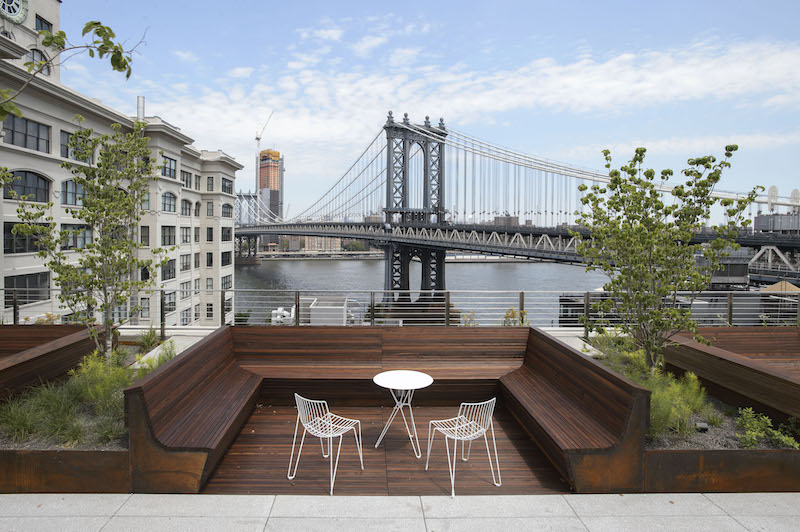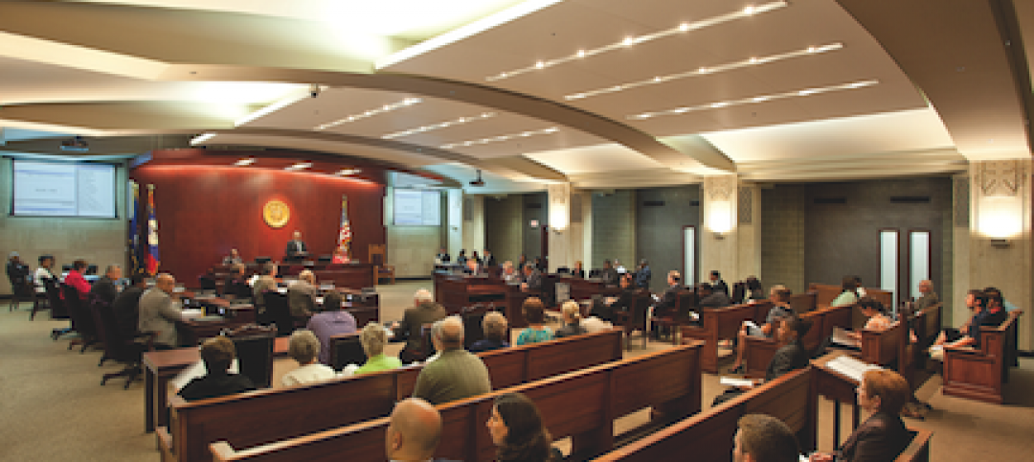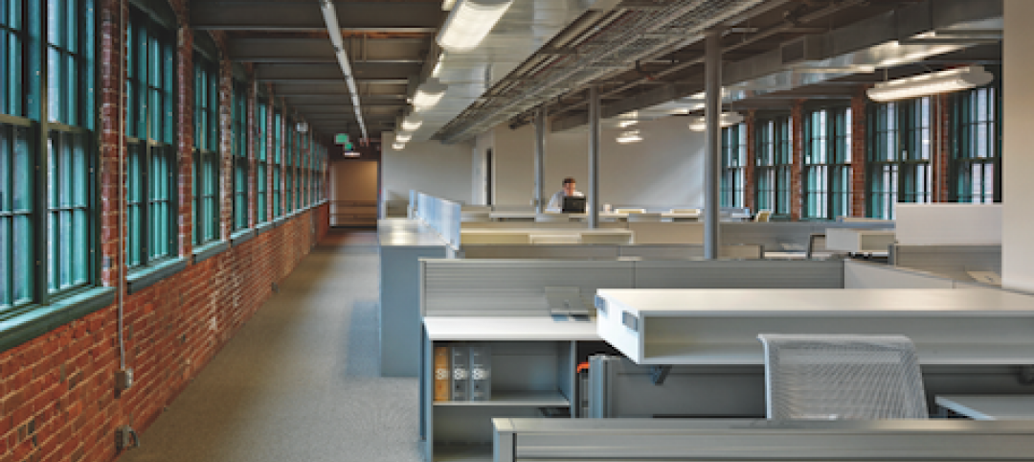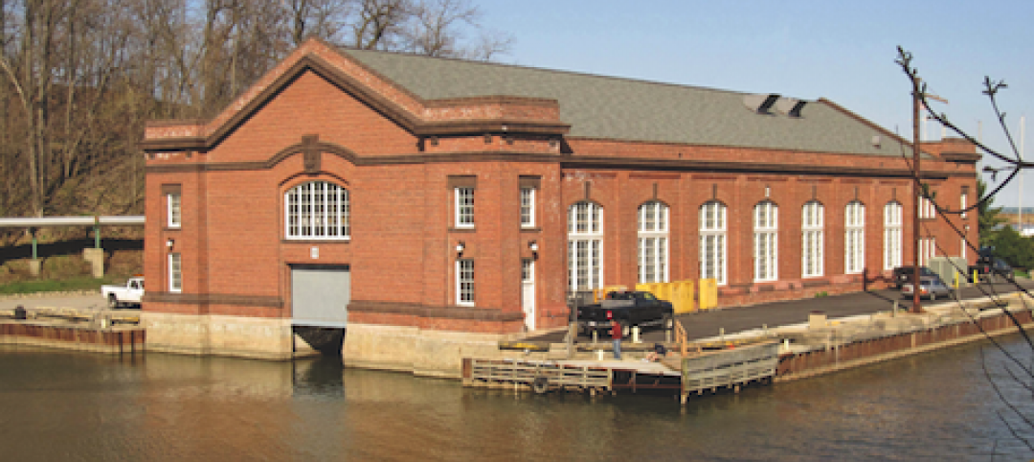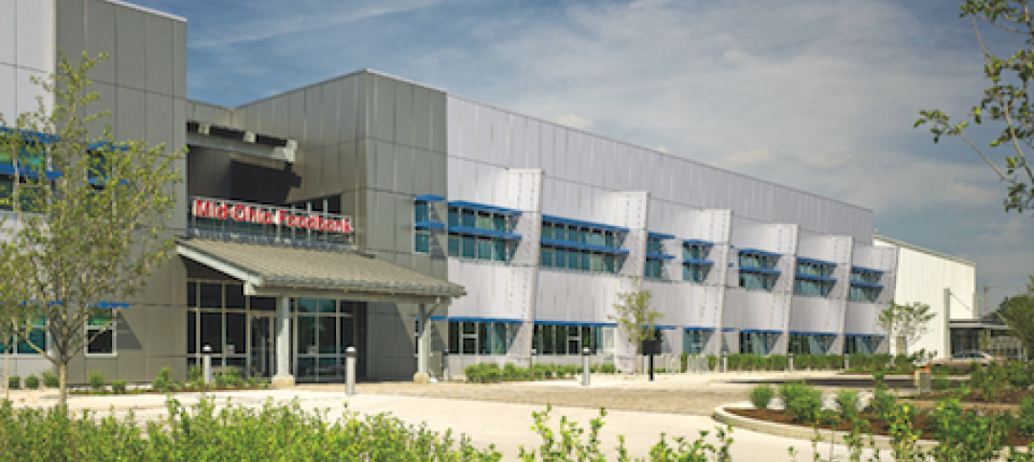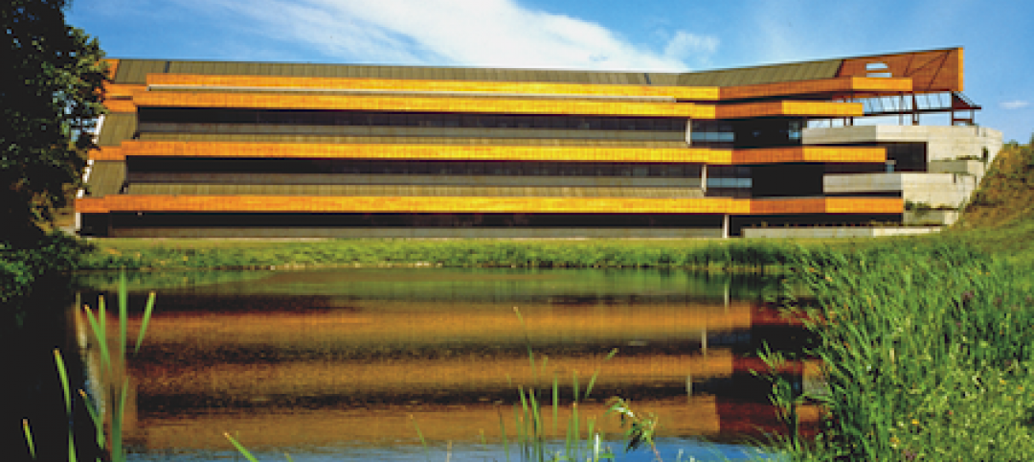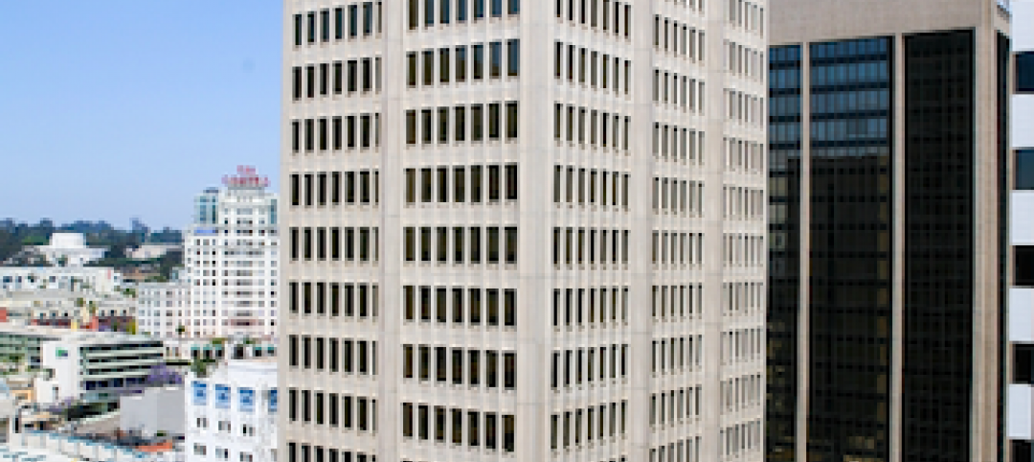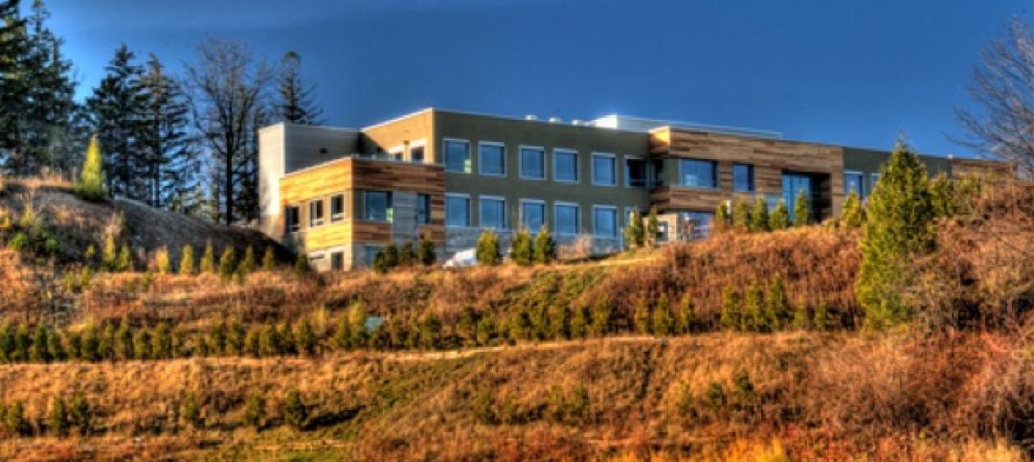Three Dumbo office buildings have been updated with new rooftop amenity spaces designed by James Corner Field Operations. 45 Main Street, 55 Washington Street, and 20 Jay Street represent three anchor office buildings in Dumbo for real estate development firm Two Trees Management.
The new rooftop spaces range from 8,500 to 11,000 sf and include outdoor conference rooms, picnic and dining areas, spaces for screenings and outdoor yoga, and plenty of space for plants. Flexible seating can accommodate those looking to work, collaborate, or relax.
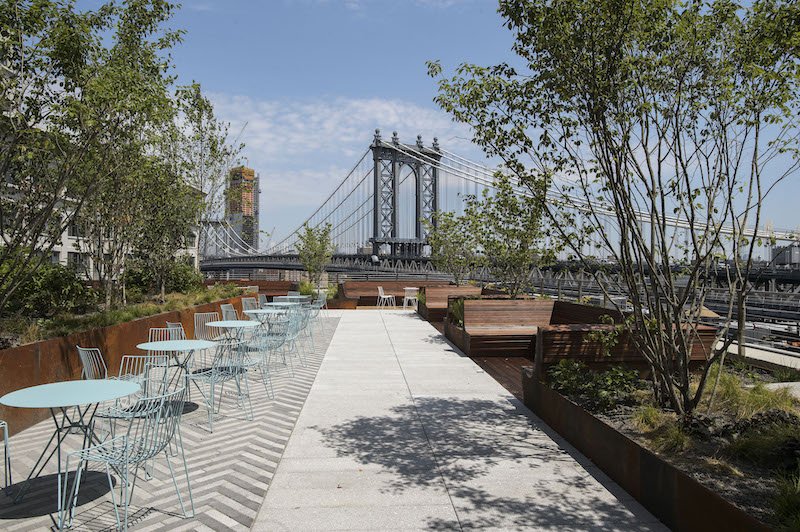 45 Main Street rooftop. Photo: Two Trees Management, Matthew Williams.
45 Main Street rooftop. Photo: Two Trees Management, Matthew Williams.
45 Main Street’s new 9,520-sf rooftop comprises a series of seven alcoves that line the edge of the roof, two herringbone-paved carpets with moveable furniture, a raised wooden deck that acts as a multi-purpose room, and views of the Manhattan Bridge. An abundance of planters, containing serviceberry, grey birch, flowering dogwoods, hydrangea, and witch hazel, separate the different spaces.
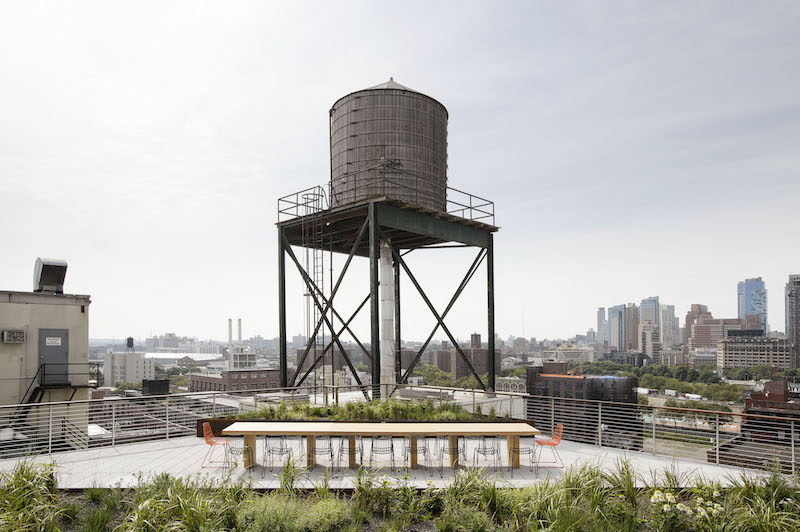 20 Jay Street rooftop. Photo: Two Trees Management, Matthew Williams.
20 Jay Street rooftop. Photo: Two Trees Management, Matthew Williams.
The rooftop at 20 Jay Street is the smallest of the three at 8,175 sf. A V-shaped raised wooden deck functions as a multi-purpose room with the Manhattan skyline as the backdrop. A custom-designed screen provides a surface for watching movies and also frames the deck. Large outdoor conference and dining tables, flexible seating with moveable tables, and chairs and chaise lounges are also included.
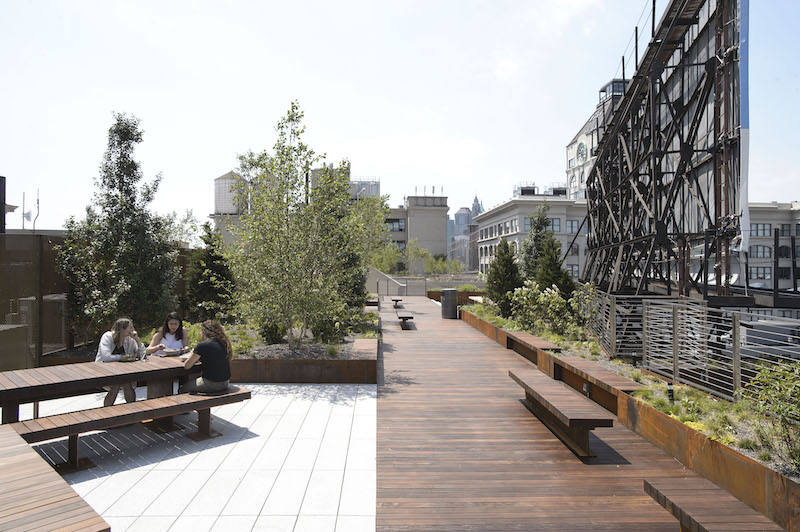 55 Washington rooftop. Photo: Two Trees Management, Matthew Williams.
55 Washington rooftop. Photo: Two Trees Management, Matthew Williams.
The 55 Washington rooftop provides 11,135 sf of space and is organized by a raised wooden promenade lined with shade trees and furnished with custom benches. The Manhattan Bridge can be viewed from one side while the Brooklyn Bridge can be viewed from the other end. A wooden ramp surrounded by plants leads to the social promenade. An additional three ‘rooms’ step off the promenade: a lounge, an outdoor conference room, and a picnic and dining area.
“Our design goal was to provide unique, lively gathering areas within lush settings in the center of a thriving urban environment while optimizing expansive views of the Brooklyn and Manhattan Bridges and the Manhattan skyline,” says Lisa Switkin, Senior Principal, James Corner Field Operations.
Each rooftop is finished and open for use.
Related Stories
| Oct 12, 2010
Guardian Building, Detroit, Mich.
27th Annual Reconstruction Awards—Special Recognition. The relocation and consolidation of hundreds of employees from seven departments of Wayne County, Mich., into the historic Guardian Building in downtown Detroit is a refreshing tale of smart government planning and clever financial management that will benefit taxpayers in the economically distressed region for years to come.
| Oct 12, 2010
The Watch Factory, Waltham, Mass.
27th Annual Reconstruction Awards — Gold Award. When the Boston Watch Company opened its factory in 1854 on the banks of the Charles River in Waltham, Mass., the area was far enough away from the dust, dirt, and grime of Boston to safely assemble delicate watch parts.
| Oct 12, 2010
Building 13 Naval Station, Great Lakes, Ill.
27th Annual Reconstruction Awards—Gold Award. Designed by Chicago architect Jarvis Hunt and constructed in 1903, Building 13 is one of 39 structures within the Great Lakes Historic District at Naval Station Great Lakes, Ill.
| Oct 12, 2010
From ‘Plain Box’ to Community Asset
The Mid-Ohio Foodbank helps provide 55,000 meals a day to the hungry. Who would guess that it was once a nondescript mattress factory?
| Oct 11, 2010
HGA wins 25-Year Award from AIA Minnesota
HGA Architects and Engineers won a 25-Year Award from AIA Minnesota for the Willow Lake Laboratory.
| Oct 8, 2010
Union Bank’S San Diego HQ awarded LEED Gold
Union Bank’s San Diego headquarters building located at 530 B Street has been awarded LEED Gold certification from the Green Building Certification Institute under the standards established by the U.S. Green Building Council. Gold status was awarded to six buildings across the United States in the most recent certification and Union Bank’s San Diego headquarters building is one of only two in California.
| Oct 6, 2010
Windows Keep Green Goals in View
The DOE's National Renewable Energy Laboratory has almost 600 window openings, and yet it's targeting LEED Platinum, net-zero energy use, and 50% improvement over ASHRAE 90.1. How the window ‘problem’ is part of the solution.
| Sep 21, 2010
New BOMA-Kingsley Report Shows Compression in Utilities and Total Operating Expenses
A new report from the Building Owners and Managers Association (BOMA) International and Kingsley Associates shows that property professionals are trimming building operating expenses to stay competitive in today’s challenging marketplace. The report, which analyzes data from BOMA International’s 2010 Experience Exchange Report® (EER), revealed a $0.09 (1.1 percent) decrease in total operating expenses for U.S. private-sector buildings during 2009.
| Sep 13, 2010
Triple-LEED for Engineering Firm's HQ
With more than 250 LEED projects in the works, Enermodal Engineering is Canada's most prolific green building consulting firm. In 2007, with the firm outgrowing its home office in Kitchener, Ont., the decision was made go all out with a new green building. The goal: triple Platinum for New Construction, Commercial Interiors, and Existing Buildings: O&M.


