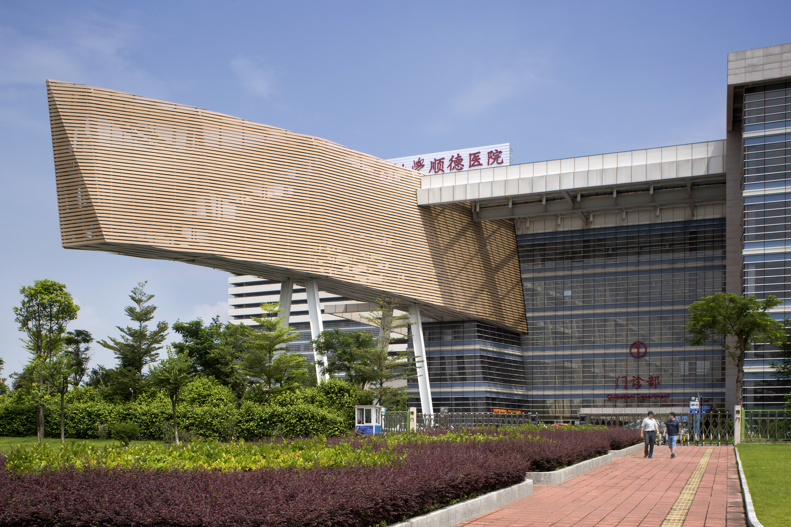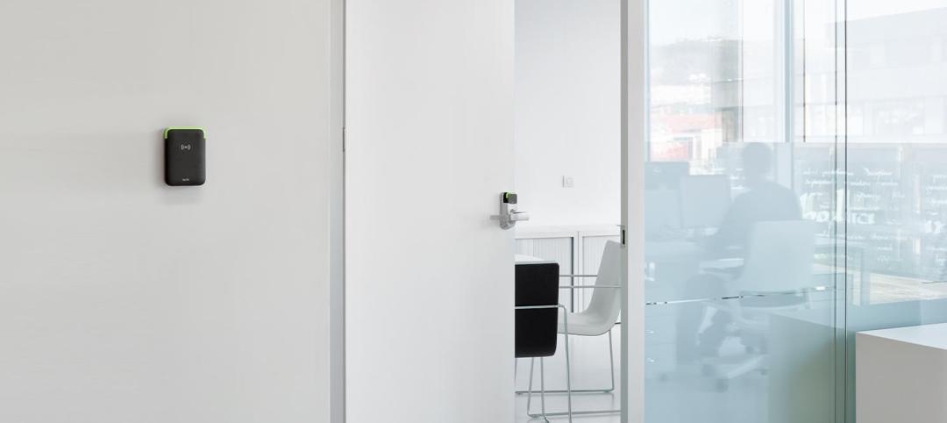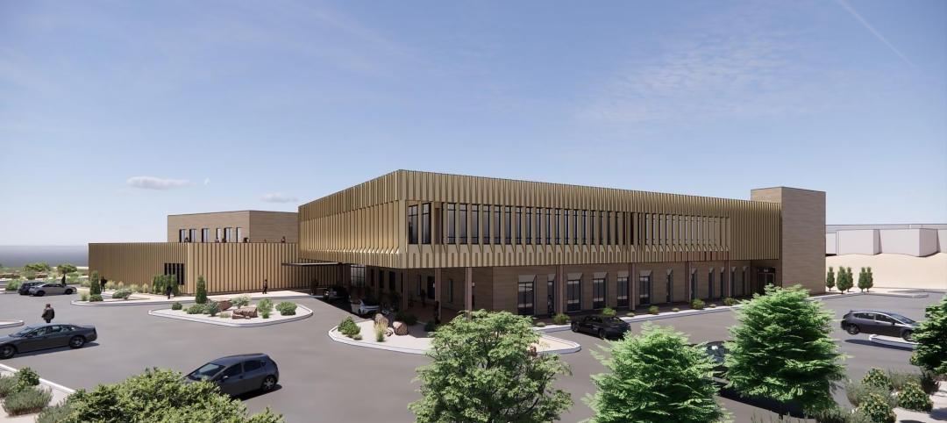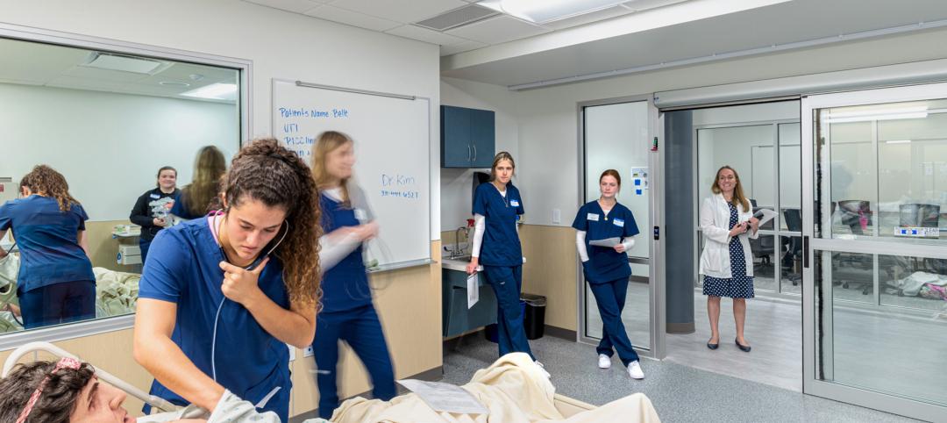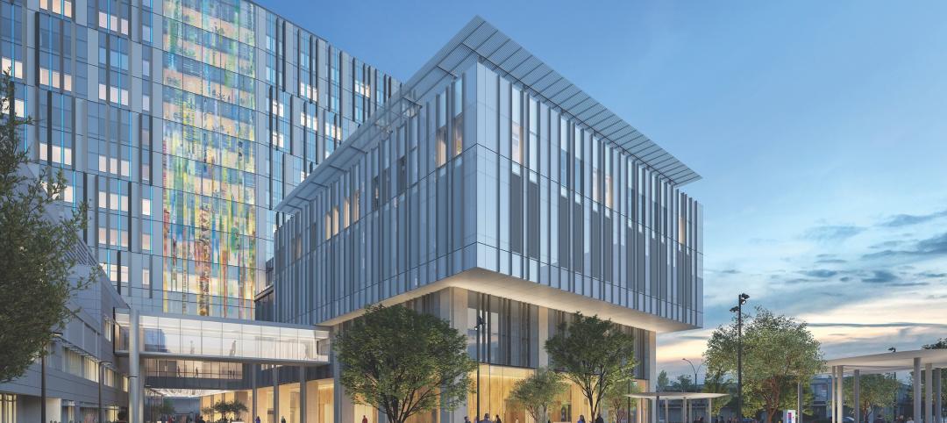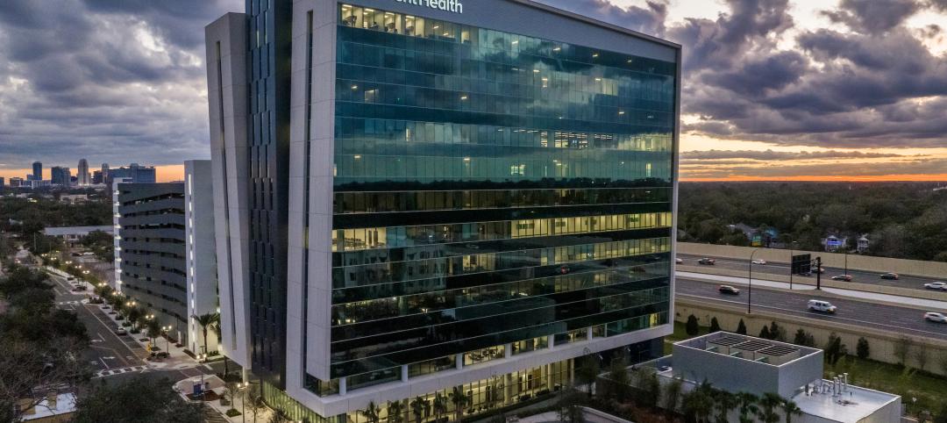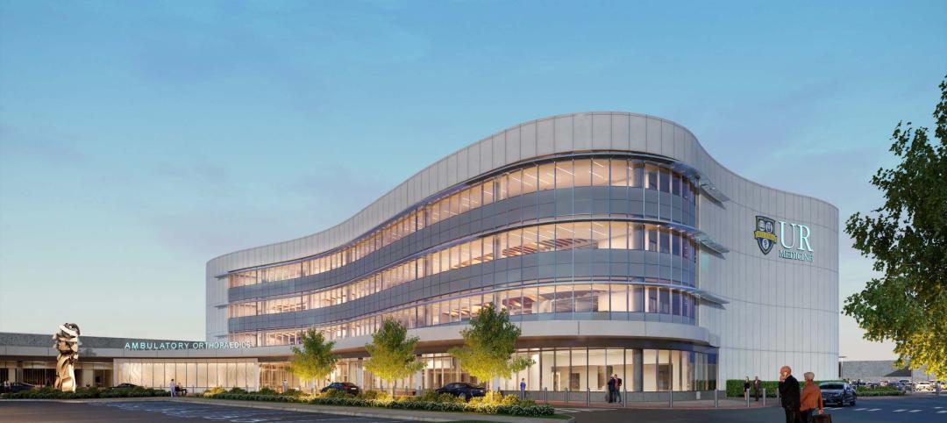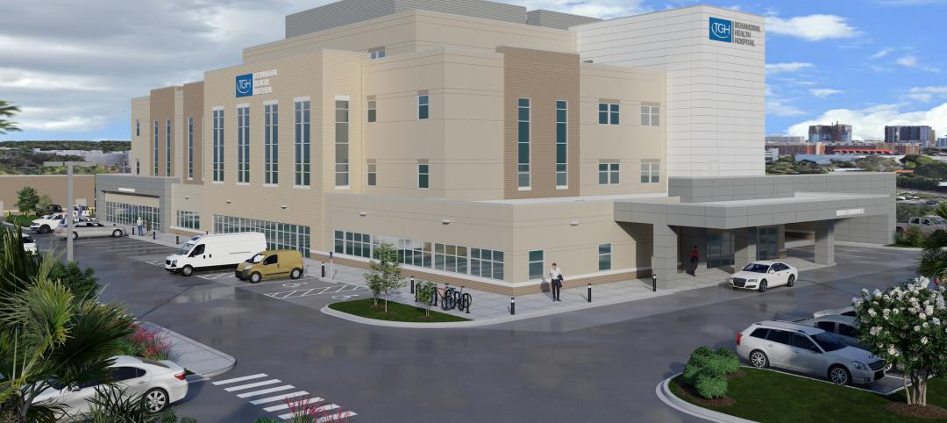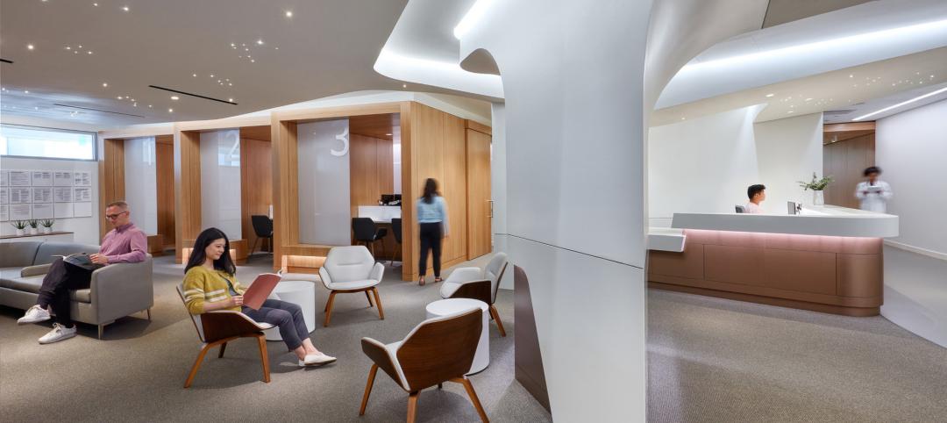A huge, complex project involving many facets of medical care and research in China is meant to be the vanguard hospital in a system of green-designed teaching hospitals to be built throughout the nation.
Designed by HMC Architects, the sprawling three million-sf Shunde Hospital of Southern Medical University, in China, is now open. It is the official pilot green hospital for development of China’s green guide for hospital design.
Completed in late 2017, the teaching hospital includes a 2,000-bed inpatient center, an ambulatory care center that can handle 6,000 patients daily, medical research and infectious disease buildings, and a cancer center.
HMC won the design contract for Shunde Hospital in a hotly contested international competition. The intent of the contest was to design a hospital that combines Western health care innovations with local Chinese practices.
The winning design was influenced by the 2002-2003 outbreak of severe acute respiratory syndrome (SARS), which affected thousands of people and killed hundreds in Southern China.
Sustainable design helped optimize the hospital’s building performance.
“Sustainable design is a relatively new concept for this region’s medical centers,” says Kirk Rose, AIA, DBIA, Chief Practice Officer, Healthcare, HMC. “Our solution organizes a series of buildings around a dynamic, curved spine to create an ‘eco-atrium’ that has the capacity to handle 7,000 outpatient visits per day while minimizing infection risks.”
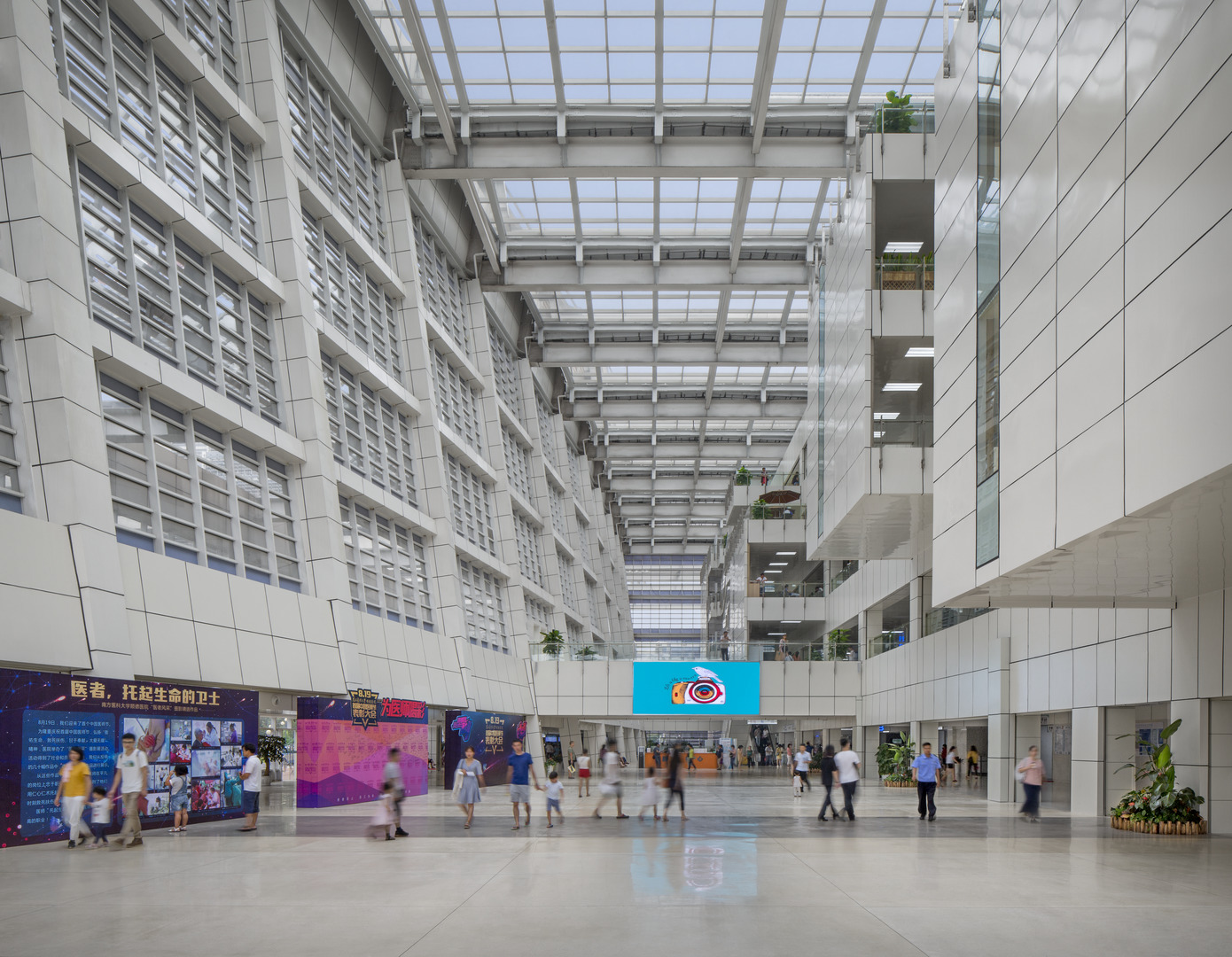 David Wakely, courtesy HMC Architects
David Wakely, courtesy HMC Architects
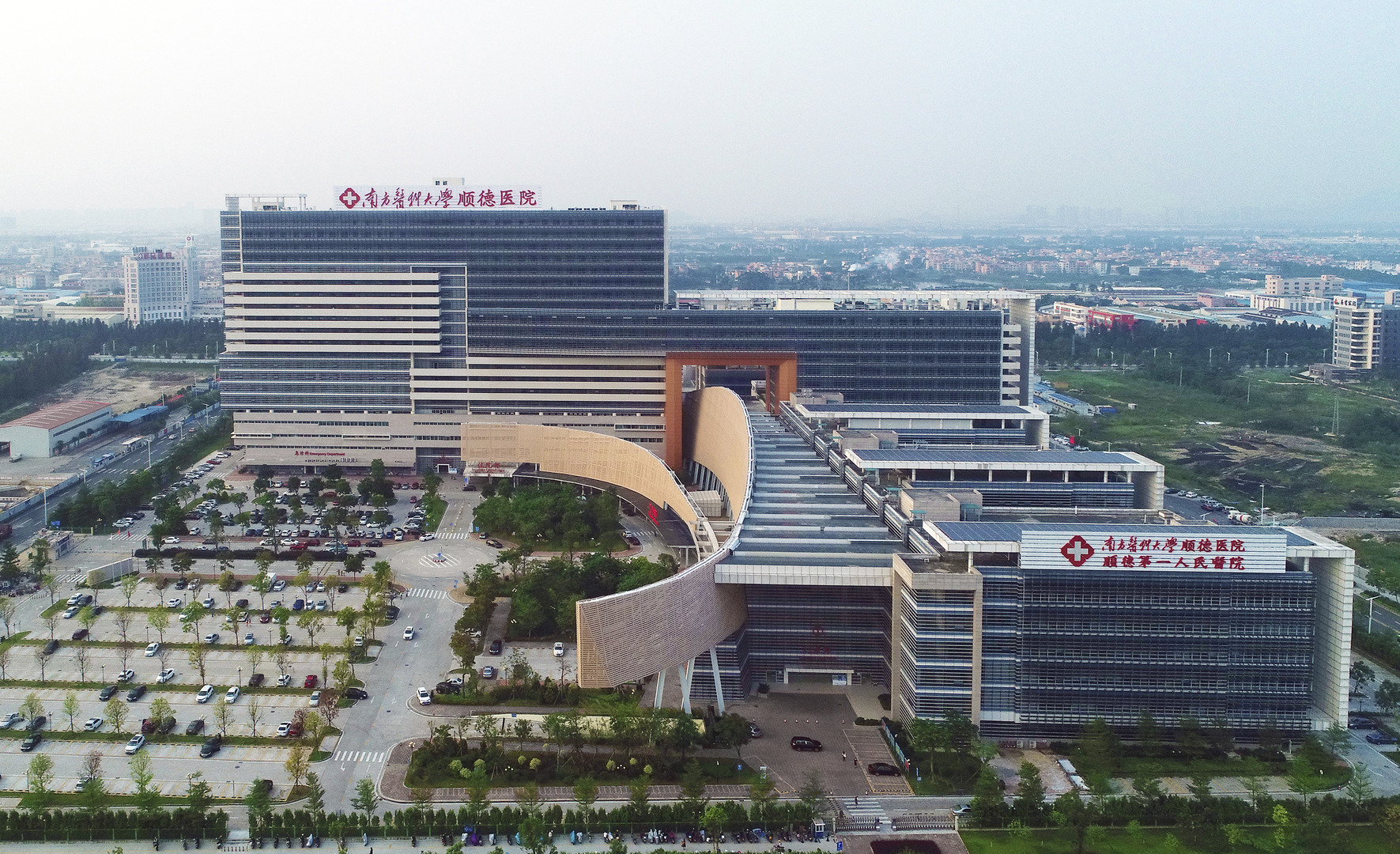 David Wakely, courtesy HMC Architects
David Wakely, courtesy HMC Architects
The complex’s innovative design features include an outdoor plaza that reflect Shunde’s tradition of waterways and terracotta-making. It’s a green, open, welcoming space that is used by the entire community.
Natural ventilation, stack effect, and chilled structural beams address cooling needs of the complex, while solar fins and photovoltaics help reduce the building’s energy use.
A naturally ventilated five-story atrium, water recycling, and natural daylighting enhance the building’s green design. Locally sourced materials were used in the construction process.
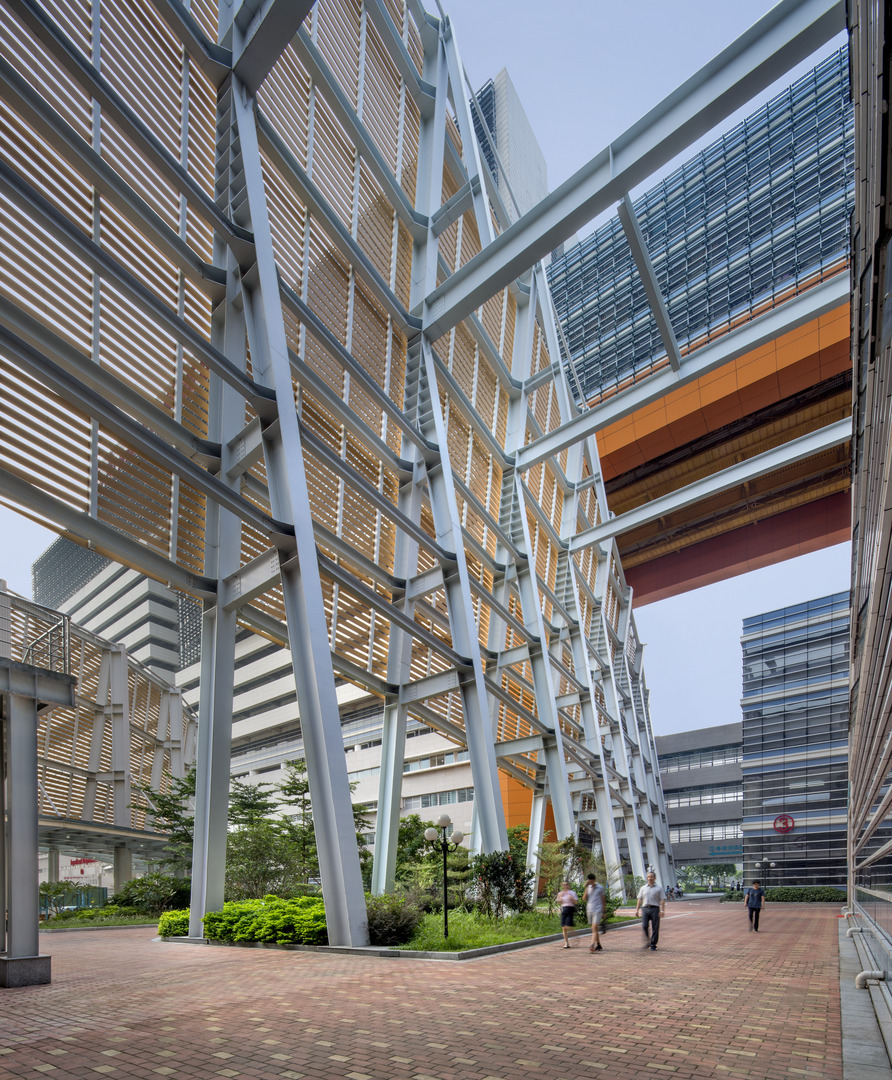 David Wakely, courtesy HMC Architects
David Wakely, courtesy HMC Architects
 Kiwi Information Technolgoy Co. Ltd., courtesy HMC Architects
Kiwi Information Technolgoy Co. Ltd., courtesy HMC Architects
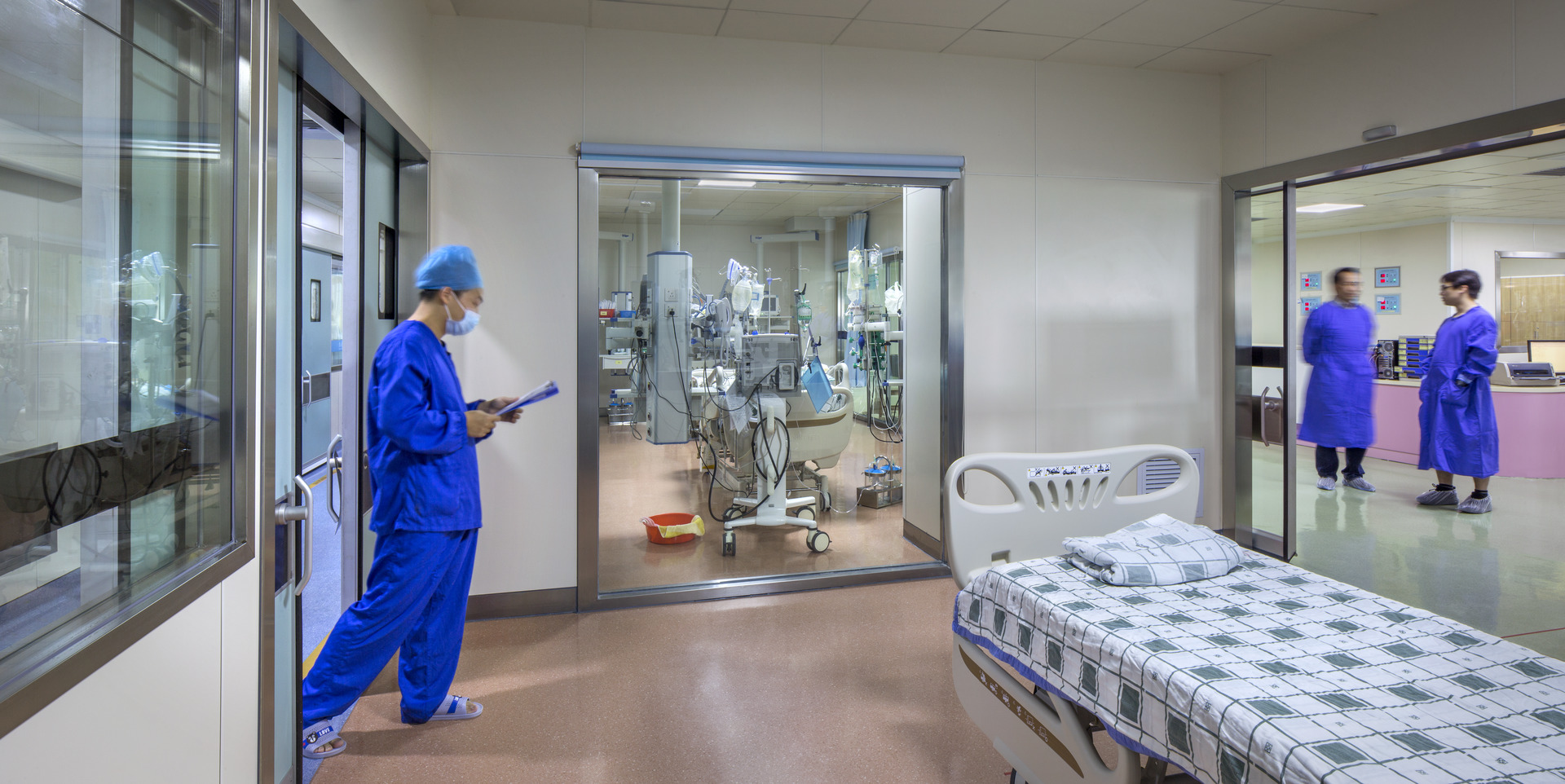 David Wakely, courtesy HMC Architects
David Wakely, courtesy HMC Architects
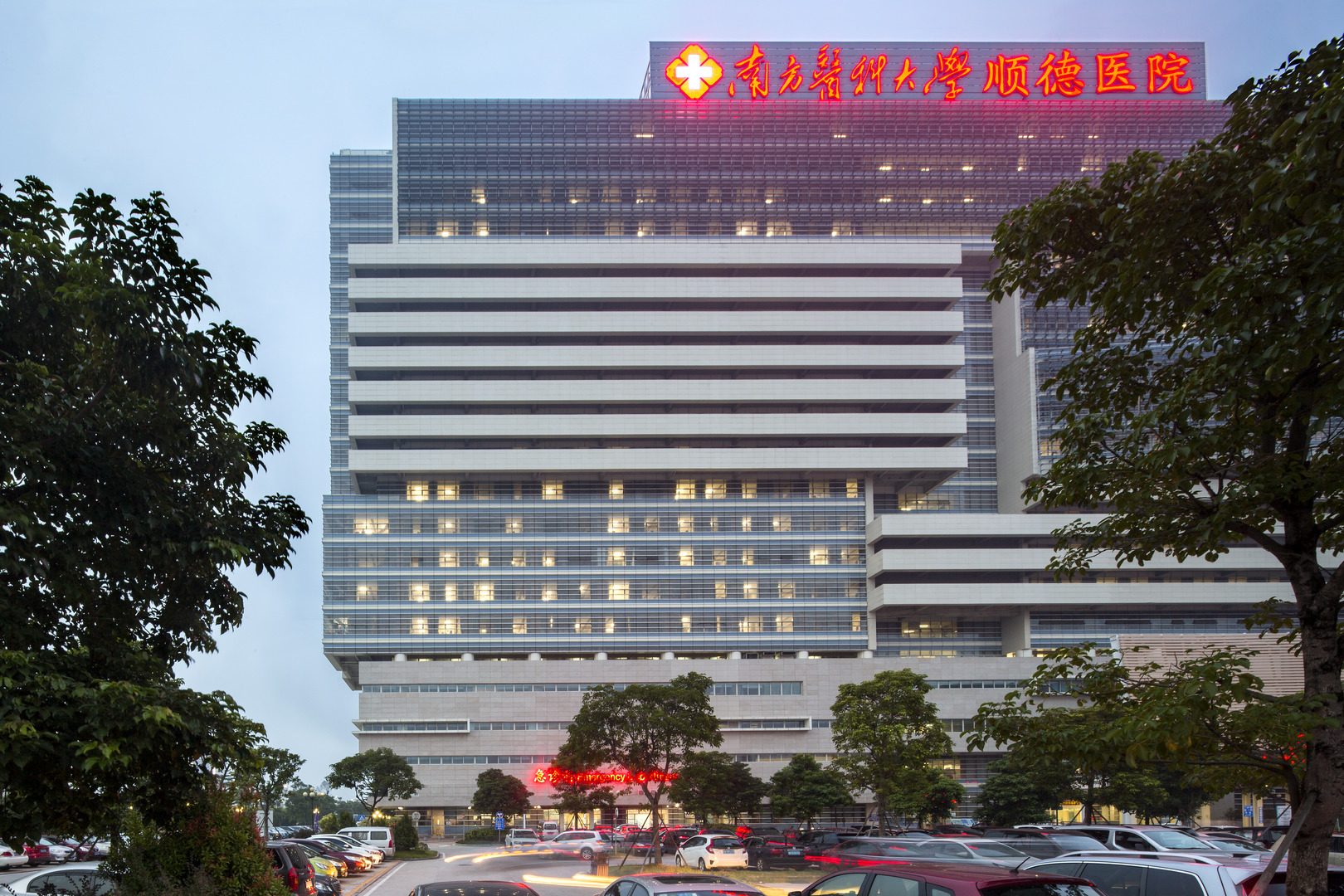 David Wakely, courtesy HMC Architects
David Wakely, courtesy HMC Architects
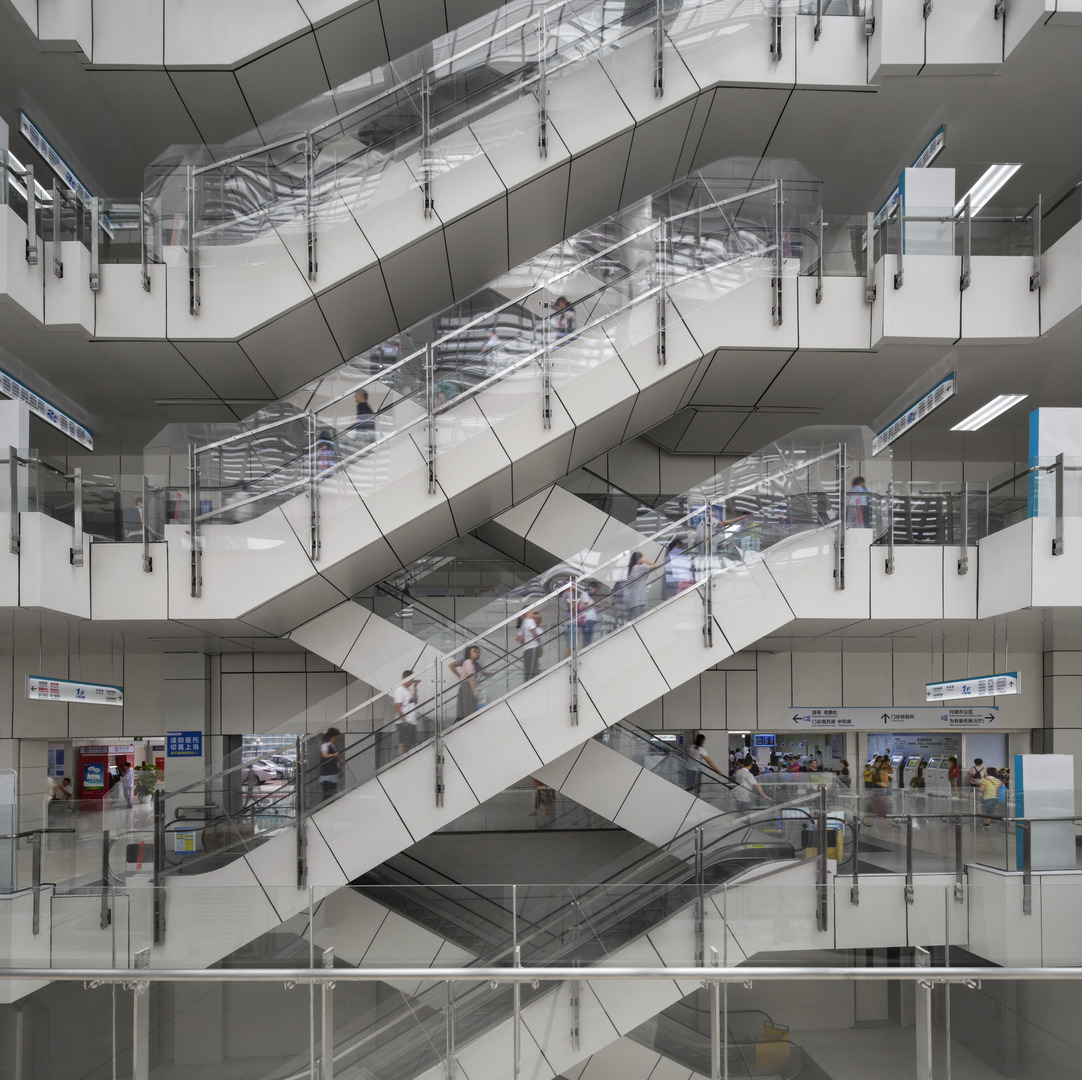 David Wakely, courtesy HMC Architects
David Wakely, courtesy HMC Architects
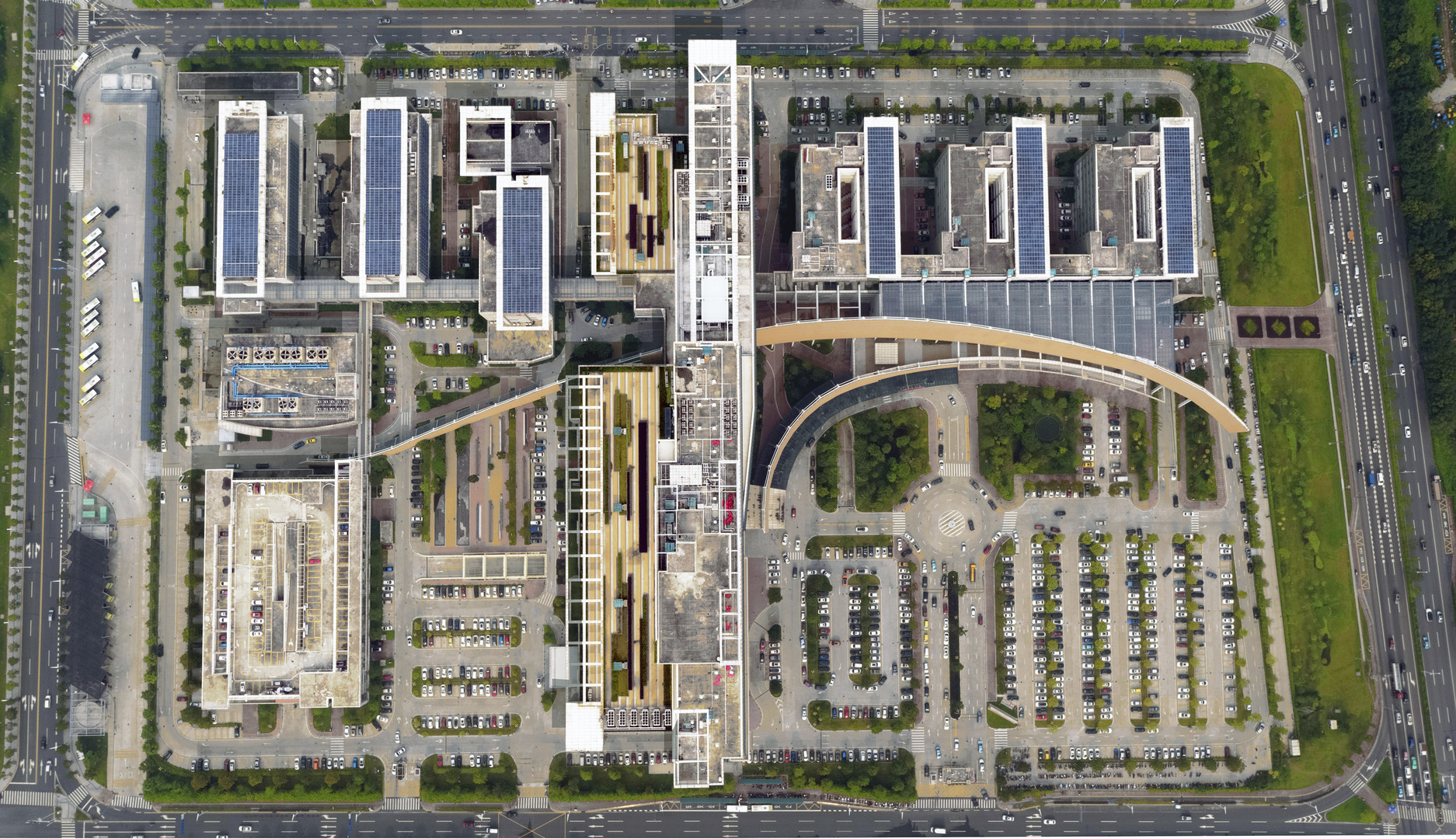 Kiwi Information Technolgoy Co. Ltd.
Kiwi Information Technolgoy Co. Ltd.
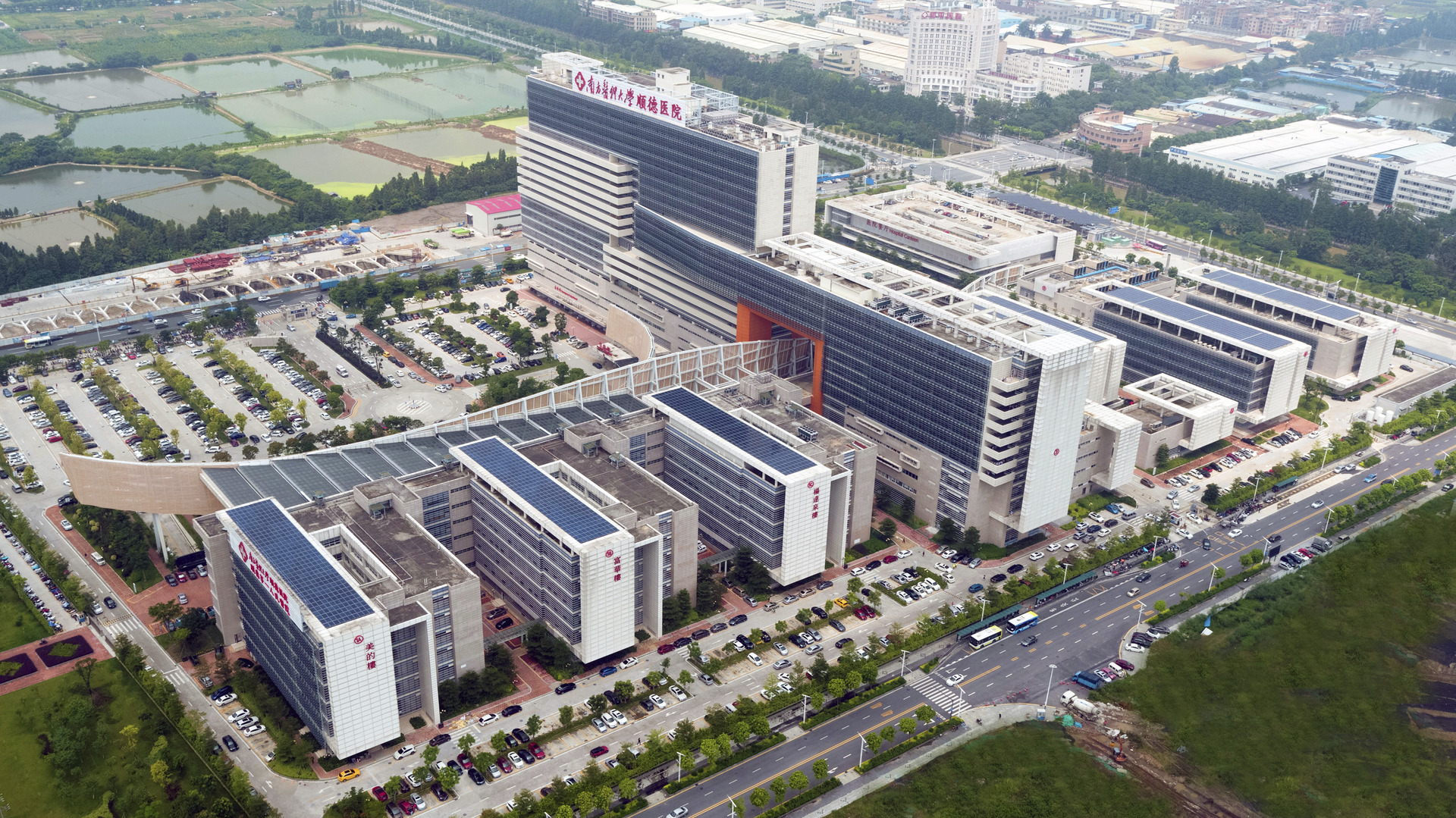 Kiwi Information Technolgoy Co. Ltd.
Kiwi Information Technolgoy Co. Ltd.
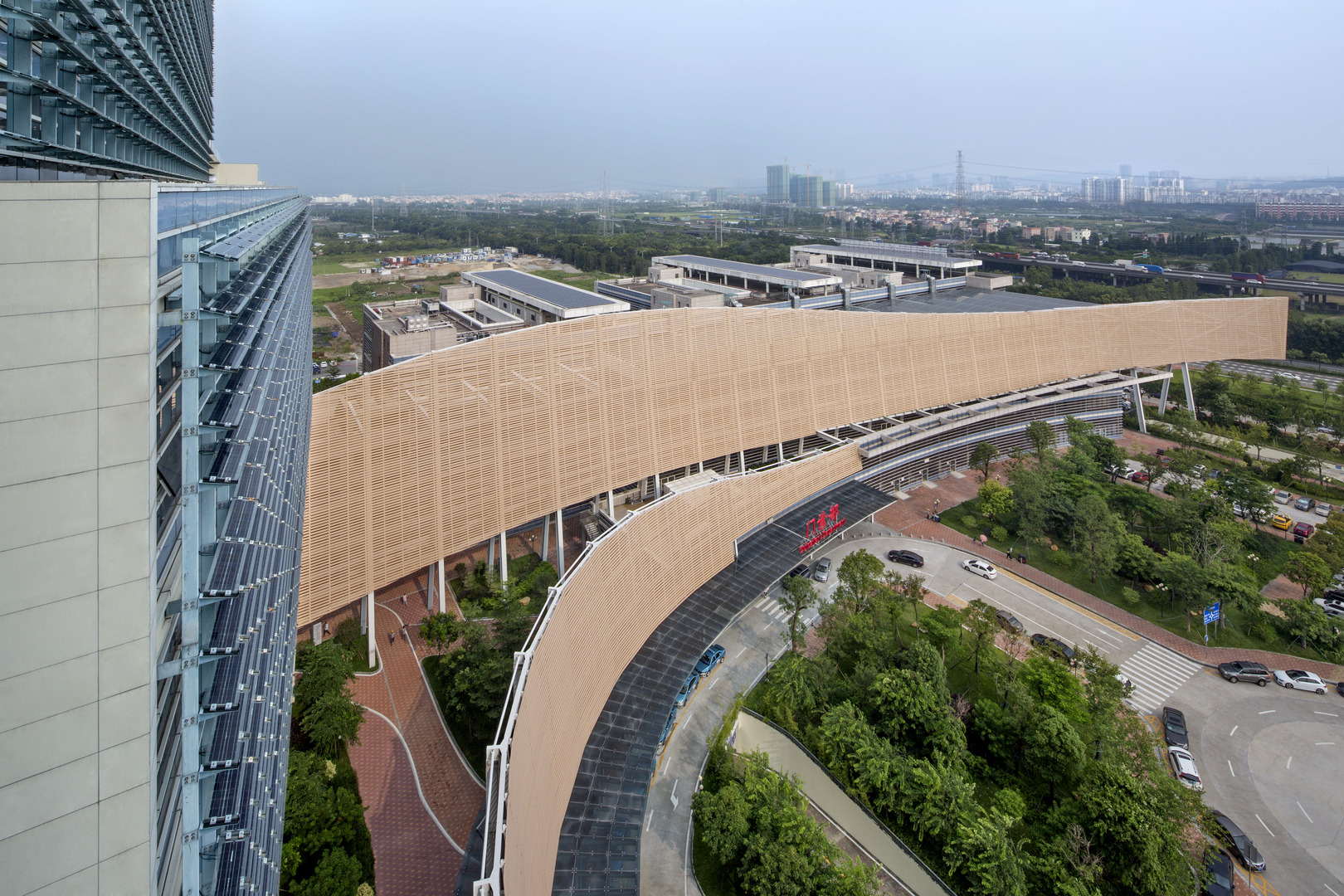 David Wakely, courtesy HMC Architects
David Wakely, courtesy HMC Architects
Related Stories
Healthcare Facilities | Nov 3, 2023
The University of Chicago Medicine is building its city’s first freestanding cancer center with inpatient and outpatient services
The University of Chicago Medicine (UChicago Medicine) is building Chicago’s first freestanding cancer center with inpatient and outpatient services. Aiming to bridge longstanding health disparities on Chicago’s South Side, the $815 million project will consolidate care and about 200 team members currently spread across at least five buildings. The new facility, which broke ground in September, is expected to open to patients in spring 2027.
Sponsored | | Oct 17, 2023
The Evolution of Medical Facility Security
As the healthcare system grows, securing these facilities becomes ever more challenging. Increasingly, medical providers have multiple facilities within their networks, making traditional keying systems and credentialing impractical.
Healthcare Facilities | Oct 11, 2023
Leveraging land and light to enhance patient care
GBBN interior designer Kristin Greeley shares insights from the firm's latest project: a cancer center in Santa Fe, N.M.
Healthcare Facilities | Oct 9, 2023
Design solutions for mental health as a secondary diagnosis
Rachel Vedder, RA, LEED AP, Senior Architect, Design Collaborative, shares two design solutions for hospitals treating behavioral health patients.
Giants 400 | Oct 5, 2023
Top 115 Healthcare Construction Firms for 2023
Turner Construction, Brasfield & Gorrie, JE Dunn Construction, DPR Construction, and McCarthy Holdings top BD+C's ranking of the nation's largest healthcare sector contractors and construction management (CM) firms for 2023, as reported in Building Design+Construction's 2023 Giants 400 Report. Note: This ranking includes revenue related to all healthcare buildings work, including hospitals, medical office buildings, and outpatient facilities.
Giants 400 | Oct 5, 2023
Top 90 Healthcare Engineering Firms for 2023
Jacobs, WSP, IMEG, BR+A, and Affiliated Engineers head BD+C's ranking of the nation's largest healthcare sector engineering and engineering/architecture (EA) firms for 2023, as reported in Building Design+Construction's 2023 Giants 400 Report. Note: This ranking includes revenue related to all healthcare buildings work, including hospitals, medical office buildings, and outpatient facilities.
Giants 400 | Oct 5, 2023
Top 175 Healthcare Architecture Firms for 2023
HDR, HKS, CannonDesign, Stantec, and SmithGroup top BD+C's ranking of the nation's largest healthcare sector architecture and architecture/engineering (AE) firms for 2023, as reported in Building Design+Construction's 2023 Giants 400 Report. Note: This ranking includes revenue related to all healthcare buildings work, including hospitals, medical office buildings, and outpatient facilities.
Adaptive Reuse | Sep 19, 2023
Transforming shopping malls into 21st century neighborhoods
As we reimagine the antiquated shopping mall, Marc Asnis, AICP, Associate, Perkins&Will, details four first steps to consider.
Healthcare Facilities | Sep 13, 2023
Florida’s first freestanding academic medical behavioral health hospital breaks ground in Tampa Bay
Construction kicked off recently on TGH Behavioral Health Hospital, Florida’s first freestanding academic medical behavioral health hospital. The joint venture partnership between Tampa General (a 1,040-bed facility) and Lifepoint Behavioral Health will provide a full range of inpatient and outpatient care in specialized units for pediatrics, adolescents, adults, and geriatrics, and fills a glaring medical need in the area.
Healthcare Facilities | Sep 8, 2023
Modern healthcare interiors: Healing and care from the outside in
CO Architects shares design tips for healthcare interiors, from front desk to patient rooms.


