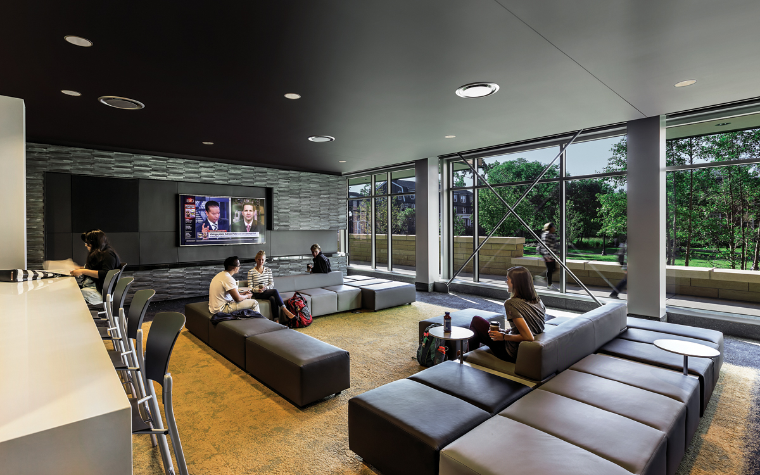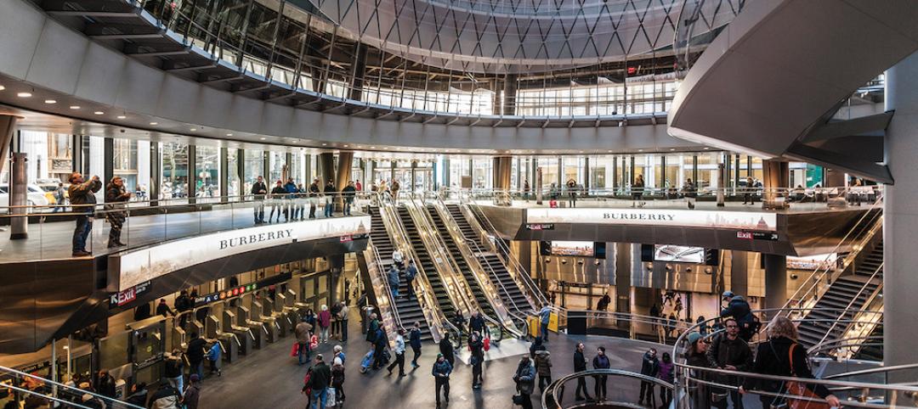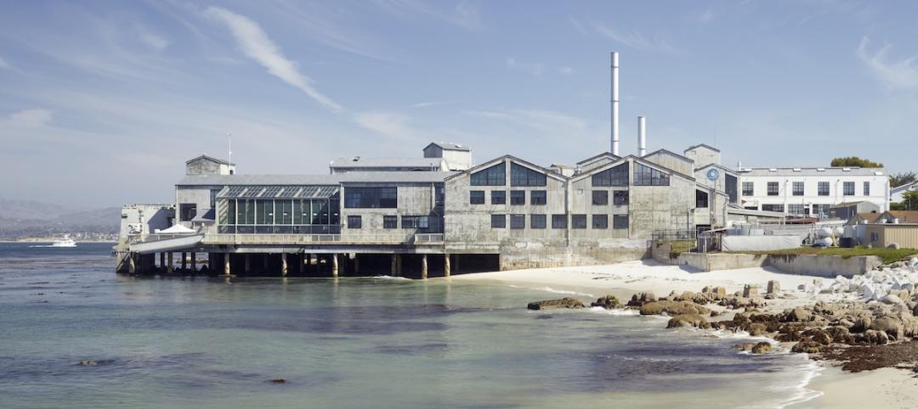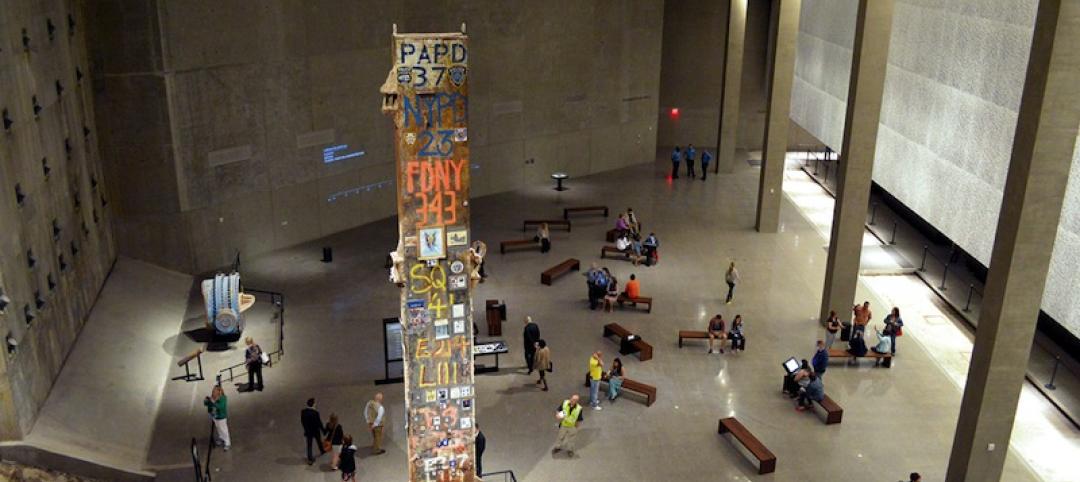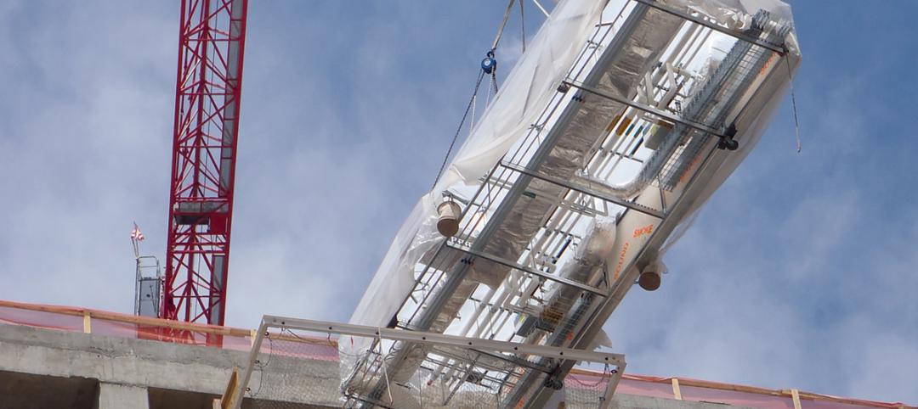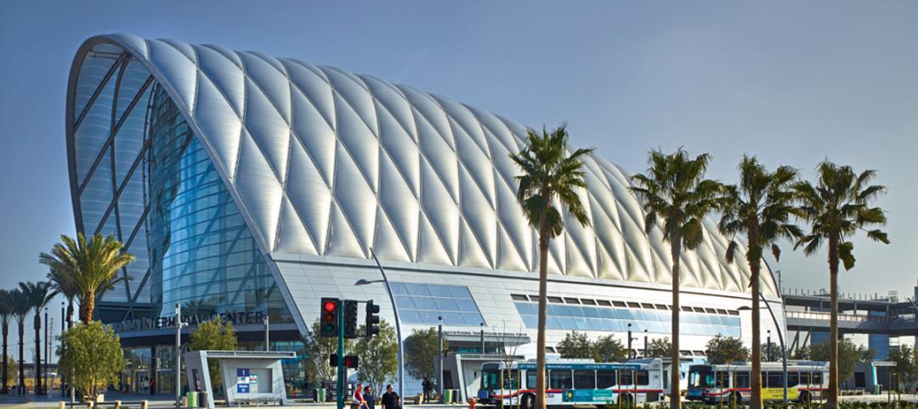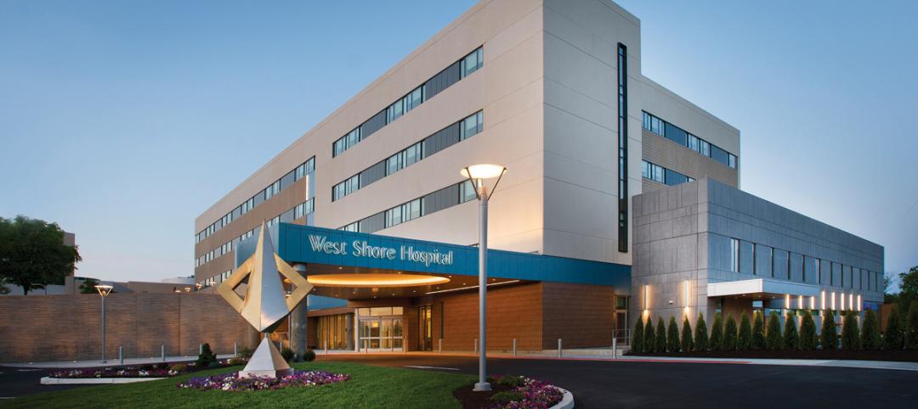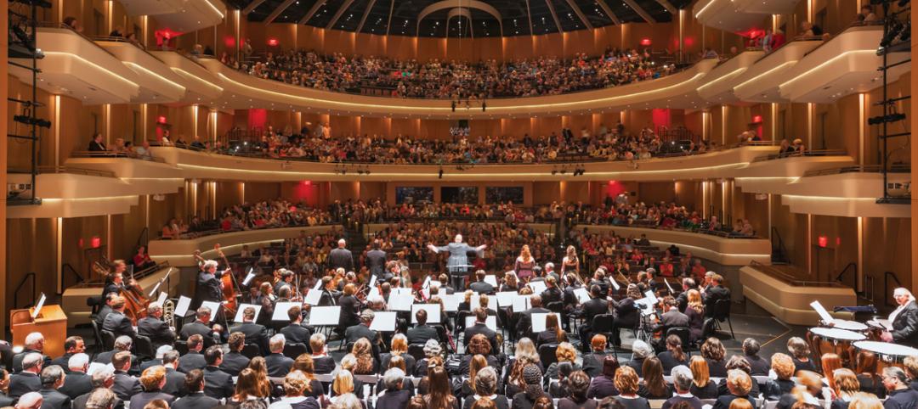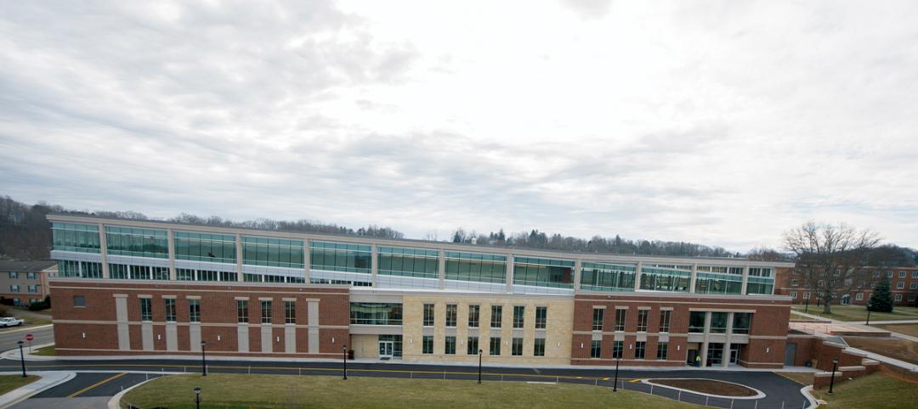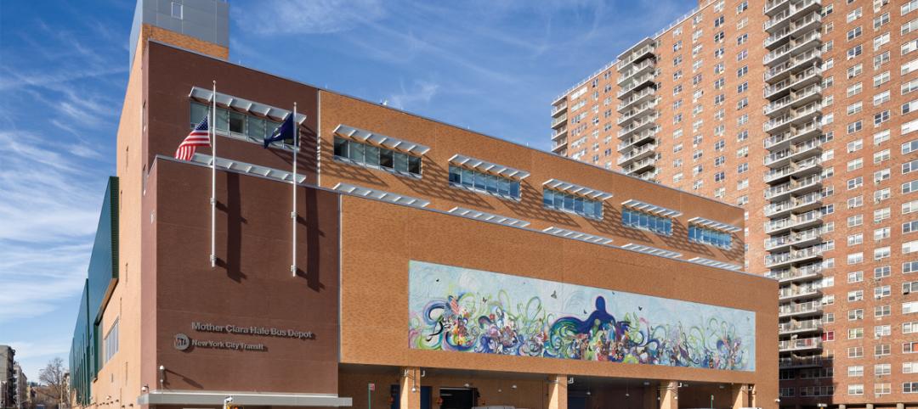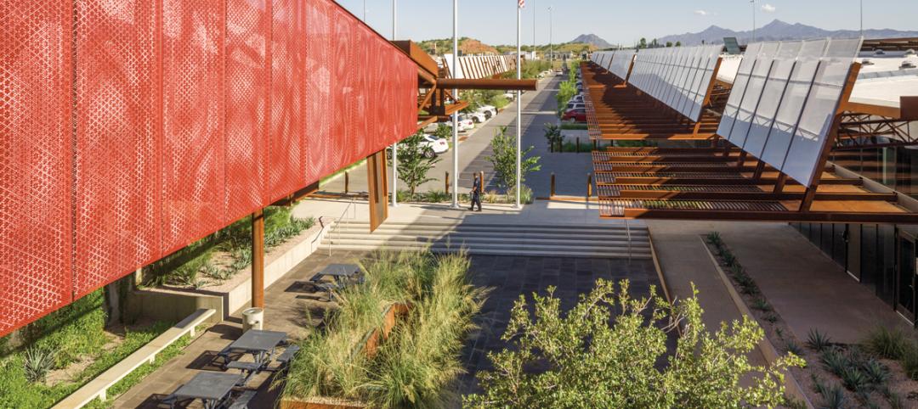Situated in the heart of North Park University’s urban campus on Chicago’s North Side, the Johnson Center for Science and Community Life provides state-of-the-art science laboratories and classrooms, and aggregates the university’s student-serving functions. The building strengthens NPU’s strong position in the sciences—namely, biology, chemistry, math, physics, and psychology—and enhances its competitive edge by replacing outdated facilities with modern, technologically advanced spaces.
Through visioning and charrette sessions with the science faculty, student development administration, and students, a Building Team led by The Boldt Company, VOA Associates, and W.B. Olson created a striking masonry-and-glass academic science building that effectively marries academic functions with community life spaces.
The L-shaped facility is divided into two wings—one for classrooms, the other for laboratory spaces—which are linked via a two-story, glass-clad lobby that houses lounges, meeting rooms, a bistro-style food venue, and faculty and administration offices. Lounges and offices are also sprinkled throughout the two academic wings to encourage commingling of students and faculty.
Taking design cues from the masonry and stone exteriors of NPU’s existing campus buildings—especially its 1890s-era Old Main—the design team clad the structure in a terra cotta rainscreen above a stone-clad base. Ribbon windows, shielded by sunscreens, admit generous amounts of daylight into the classrooms, labs, and lounges. The building opens onto a spacious campus green, inviting campusgoers into its shimmering glass box entrance.
PROJECT SUMMARY
GOLD AWARD
Nancy and G. Timothy Johnson Center for Science and Community Life, North Park University
Chicago, Ill.BUILDING TEAM
Submitting firm: VOA Associates (architect)
Owner: North Park University
Owner’s representative: The Boldt Company
Structural engineer: Sound Structures
Mechanical/plumbing engineers: Primera Engineers, Hill Mechanical
Electrical engineers: Primera Engineers, Jamerson and Bauwens Electrical
Construction manager: W.B. OlsonGENERAL INFORMATION
Project size: 101,000 sf
Construction cost: $36 million
Construction period: January 2013 to September 2014
Delivery method: Tri-party IPD (owner, architect, CM)
IPD COMES TO CAMPUS
In a rare move for higher education projects, VOA, W.B. Olson, and NPU/Boldt performed all work under a three-party integrated project delivery agreement. The IPD contract included a project target cost estimate and risk pool to hold all core team members accountable and to ensure the project would be completed on time and within budget. The core team met weekly to work through unforeseen issues, and held periodic “big room” meetings with key subcontractors: building enclosure, MEP systems, IT, audio/visual, and laboratory casework.
This culture of collaboration enabled the Building Team to overcome numerous obstacles without impacting the budget or schedule. When design work was well under way, the client requested that lecture-capture technology (the ability to record lectures for playback at other locations/times) be added to the program. The team was able to accommodate the systems, as well as the acoustical provisions for lecture-capture classrooms—sound attenuators, vibration isolation, and larger ductwork—without impacting the overall project goals.
The team delivered the building at $360/sf, $50,000 under the original budget. There were zero claims on the project, and the building was completely closed out within three months of occupancy.
“I doubt this kind of cost-effective solution would have emerged under a design-bid-build approach,” said Carl E. Balsam, North Park’s EVP/CFO. “The core team was able to come up with the appropriate solutions and still stay within budget. Collaborative problem solving saved the day.”
Note: VOA’s Susan Heinking, a member of the awards jury, recused herself from this project.
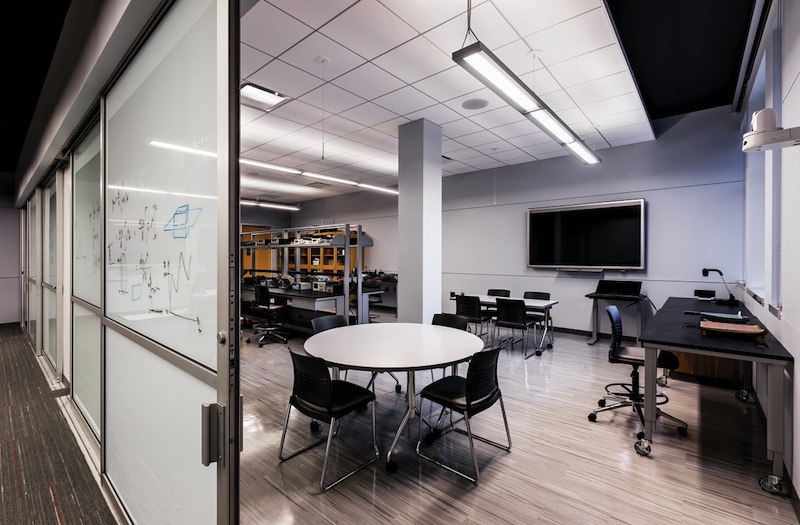 Flexible research stations and retractable partitions with writable surfaces promote interaction and collaboration between students and faculty.
Flexible research stations and retractable partitions with writable surfaces promote interaction and collaboration between students and faculty.
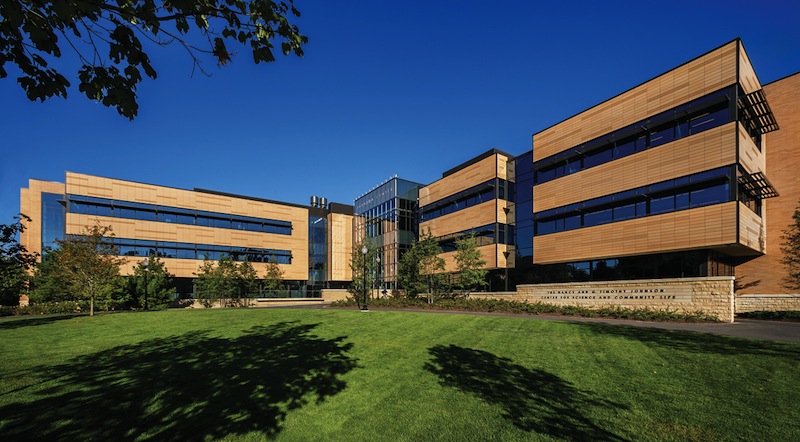 The double-wing building opens onto the campus green, inviting campus goers into its shimmering glass box entrance.
The double-wing building opens onto the campus green, inviting campus goers into its shimmering glass box entrance.
Related Stories
Building Team Awards | May 16, 2016
12 building projects that represent the best in AEC team collaboration
A busy, light-filled Manhattan subway station and a pebble-shaped Chicago library are among the winners of the 19th annual Building Team Awards.
Architects | Jan 18, 2016
EHDD’s Monterey Bay Aquarium wins AIA Twenty-five Year Award
The aquarium set new technical standards for the building type, which still influence today, such as the flow-through seawater-based heat pump system, naturalistic exhibitions, and corrosion protection.
Building Team Awards | Apr 10, 2015
14 projects that push AEC teaming to the limits
From Lean construction to tri-party IPD to advanced BIM/VDC coordination, these 14 Building Teams demonstrate the power of collaboration in delivering award-winning buildings. These are the 2015 Building Team Award winners.
Building Team Awards | Apr 10, 2015
Prefab saves the day for Denver hospital
Mortenson Construction and its partners completed the 831,000-sf, $623 million Saint Joseph Hospital well before the January 1, 2015, deadline, thanks largely to their extensive use of offsite prefabrication.
Building Team Awards | Apr 10, 2015
Anaheim’s soaring intermodal hub
Anaheim's Regional Transportations Intermodal Center is the largest ETFE project in North America.
Building Team Awards | Apr 10, 2015
Virtual collaboration helps complete a hospital in 24 months
PinnacleHealth needed a new hospital STAT! This team delivered it in two years, start to finish.
Building Team Awards | Apr 10, 2015
New arts venue reinvigorates Virginia Tech's campus
The STV-led Building Team creates a world-class performance and arts venue with learning and entrepreneurial dimensions.
Building Team Awards | Apr 9, 2015
Multifaced fitness center becomes campus landmark
A sloped running track and open-concept design put this Building Team to the test.
Building Team Awards | Apr 9, 2015
Nation's first LEED-certified bus depot
A bus garage in Harlem shows that even the most mundane of facilities can strut its environmentally sensitive stuff.
Building Team Awards | Apr 9, 2015
Setting the bar for port-of-entry design
Whenever you eat a tomato from Mexico, there’s a one-in-three chance it came through this LEED Gold gateway.


