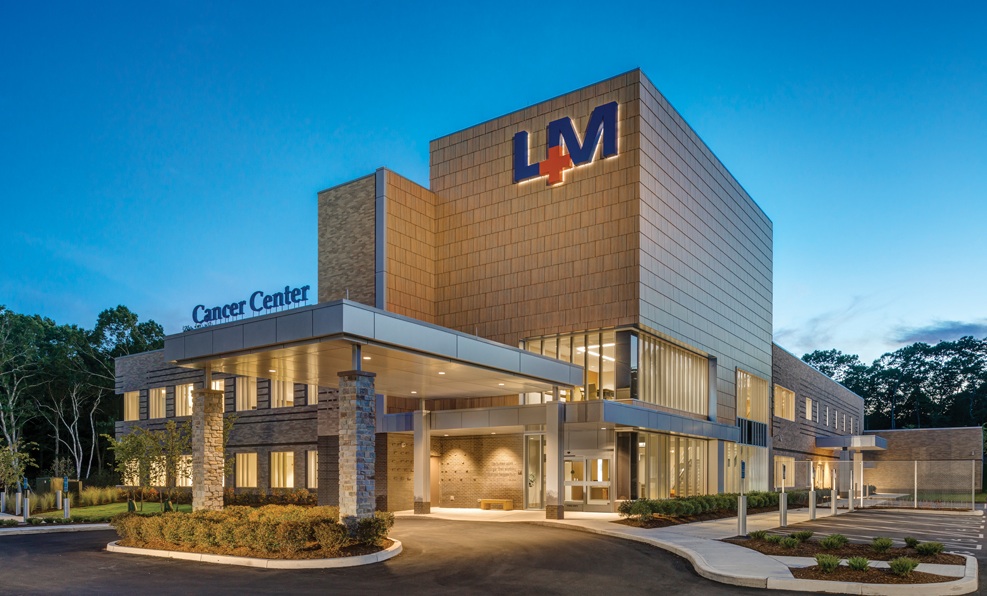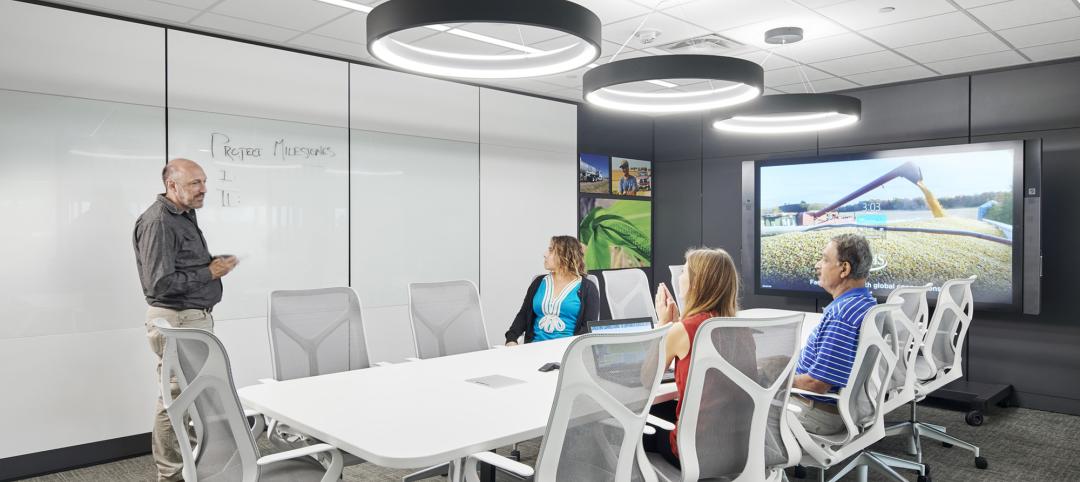For its Waterford, Conn., Cancer Center, a comprehensive treatment facility affiliated with Dana-Farber Community Cancer Care, Lawrence + Memorial Hospital decided to try something new: true three-party Integrated Project Delivery.
The contractual agreement covered L+M, architecture/engineering firm TRO JB, and construction manager Suffolk Construction, with programming, design, and construction all informed by Lean principles.
To further extend the collaborative theme, this three-party project management team invited three trade partners to participate in an incentive compensation layer, involving a pool consisting of at-risk potential profits.
TRO JB, Suffolk, and three handpicked HVAC/plumbing, electrical, and site work subs would participate in the ICL. If the project came in over budget or exceeded the schedule, the ICL profit pool would be tapped to pay the penalties. If the facility came in under budget or ahead of schedule, the ICL group would get the profit pool plus 50% of the savings, with the hospital pocketing the remaining savings.
Bronze Award
Project SummaryLawrence + Memorial Hospital Cancer Center
Waterford, Conn.BUILDING TEAM
Submitting firm: Suffolk Construction (GC/CM)
Owner/developer: Lawrence + Memorial Hospital
Architect, MEP/FP: TRO JB
Structural: Simpson Gumpertz & Heger
Civil: DiCesare-Bentley EngineersGENERAL INFORMATION
Project size: 47,000 sf
Construction cost: $24 million (IPD contract value $34.5 million)
Construction period: May 2012 to September 2013
Delivery method: Tri-party integrated project delivery
Early collaboration on the design, schedule, budget, and quality goals was a must for making the plan work. Using 3P (Production Preparation Process) Lean design and pull planning tools, the Building Team was able to make key decisions efficiently. Input from about 70 Cancer Center stakeholders—including administration, medical staff, support staff, patient advocates, and partners from Dana-Farber—was solicited in an intense three-day 3P charrette, which resulted in schematic draft floor plans.
Only minor changes were needed after this point, testifying to the effectiveness of the event. (The most significant contract alteration, requested by L+M as a value-added item, was a geothermal well field system that will pay for itself in just a few years.)
A co-location center set up in two of L+M’s hospital conference rooms was made available to the Building Team for the duration of the project. This home base proved crucial to ensuring efficient communication and also provided a convenient setting for stakeholder evaluation of mockups.
As a result of the collaborative efforts, the overall project schedule was reduced by six months, and the facility came in $1.2 million under budget. Actual construction was completed in only 10 months, meeting a “stretch goal” previously set by the client. Streamlined front-end decisions played an important role, including an RFI process that was 80% shorter than the client had previously experienced.
Building Team Awards judges were impressed with the participants’ ability to weigh wants and needs and craft a facility that achieved ambitious goals. The client has engaged Suffolk and TRO JB for a second IPD contract, this time to renovate a three-story medical office building. As with healthcare itself, new ideas about delivery are proving indispensable to positive outcomes.
Related Stories
Sports and Recreational Facilities | Mar 14, 2024
First-of-its-kind sports and rehabilitation clinic combines training gym and healing spa
Parker Performance Institute in Frisco, Texas, is billed as a first-of-its-kind sports and rehabilitation clinic where students, specialized clinicians, and chiropractic professionals apply neuroscience to physical rehabilitation.
Market Data | Mar 14, 2024
Download BD+C's March 2024 Market Intelligence Report
U.S. construction spending on buildings-related work rose 1.4% in January, but project teams continue to face headwinds related to inflation, interest rates, and supply chain issues, according to Building Design+Construction's March 2024 Market Intelligence Report (free PDF download).
Apartments | Mar 13, 2024
A landscaped canyon runs through this luxury apartment development in Denver
Set to open in April, One River North is a 16-story, 187-unit luxury apartment building with private, open-air terraces located in Denver’s RiNo arts district. Biophilic design plays a central role throughout the building, allowing residents to connect with nature and providing a distinctive living experience.
Sustainability | Mar 13, 2024
Trends to watch shaping the future of ESG
Gensler’s Climate Action & Sustainability Services Leaders Anthony Brower, Juliette Morgan, and Kirsten Ritchie discuss trends shaping the future of environmental, social, and governance (ESG).
Affordable Housing | Mar 12, 2024
An all-electric affordable housing project in Southern California offers 48 apartments plus community spaces
In Santa Monica, Calif., Brunson Terrace is an all-electric, 100% affordable housing project that’s over eight times more energy efficient than similar buildings, according to architect Brooks + Scarpa. Located across the street from Santa Monica College, the net zero building has been certified LEED Platinum.
Museums | Mar 11, 2024
Nebraska’s Joslyn Art Museum to reopen this summer with new Snøhetta-designed pavilion
In Omaha, Neb., the Joslyn Art Museum, which displays art from ancient times to the present, has announced it will reopen on September 10, following the completion of its new 42,000-sf Rhonda & Howard Hawks Pavilion. Designed in collaboration with Snøhetta and Alley Poyner Macchietto Architecture, the Hawks Pavilion is part of a museum overhaul that will expand the gallery space by more than 40%.
Affordable Housing | Mar 11, 2024
Los Angeles’s streamlined approval policies leading to boom in affordable housing plans
Since December 2022, Los Angeles’s planning department has received plans for more than 13,770 affordable units. The number of units put in the approval pipeline in roughly one year is just below the total number of affordable units approved in Los Angeles in 2020, 2021, and 2022 combined.
BIM and Information Technology | Mar 11, 2024
BIM at LOD400: Why Level of Development 400 matters for design and virtual construction
As construction projects grow more complex, producing a building information model at Level of Development 400 (LOD400) can accelerate schedules, increase savings, and reduce risk, writes Stephen E. Blumenbaum, PE, SE, Walter P Moore's Director of Construction Engineering.
AEC Tech | Mar 9, 2024
9 steps for implementing digital transformation in your AEC business
Regardless of a businesses size and type, digital solutions like workflow automation software, AI-based analytics, and integrations can significantly enhance efficiency, productivity, and competitiveness.
Office Buildings | Mar 8, 2024
Conference room design for the hybrid era
Sam Griesgraber, Senior Interior Designer, BWBR, shares considerations for conference room design in the era of hybrid work.

















