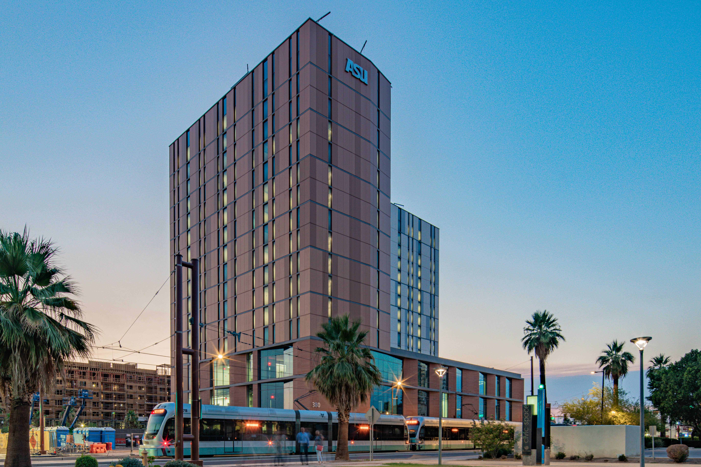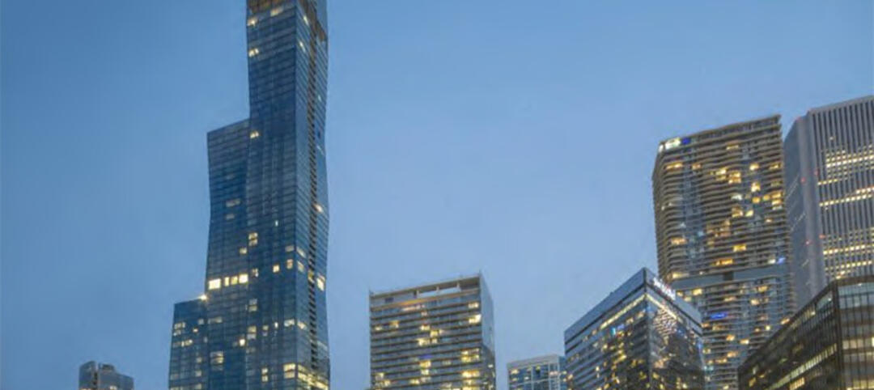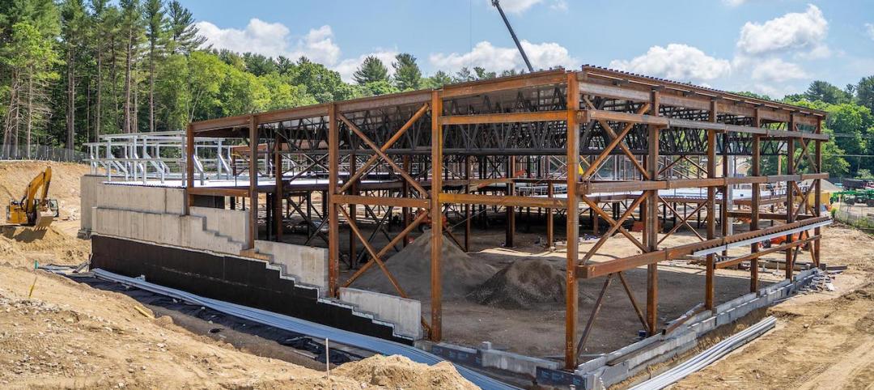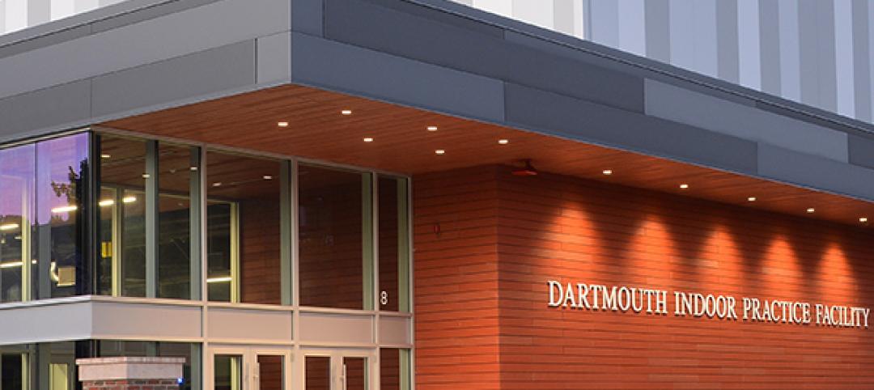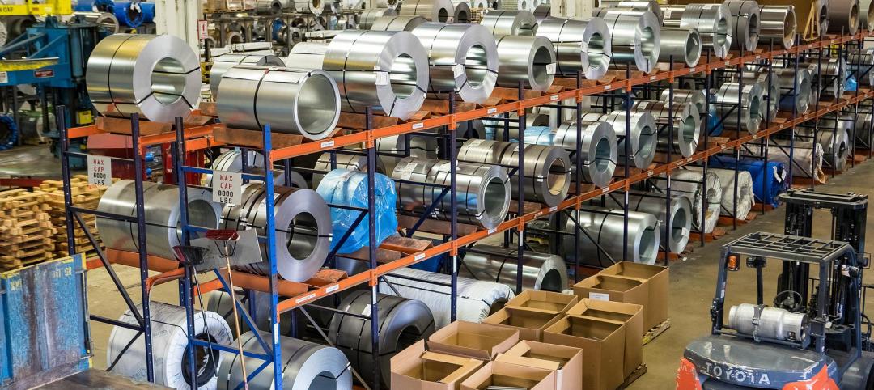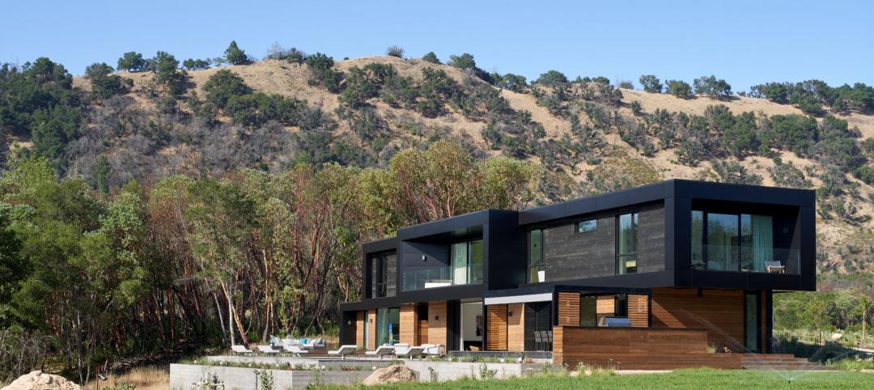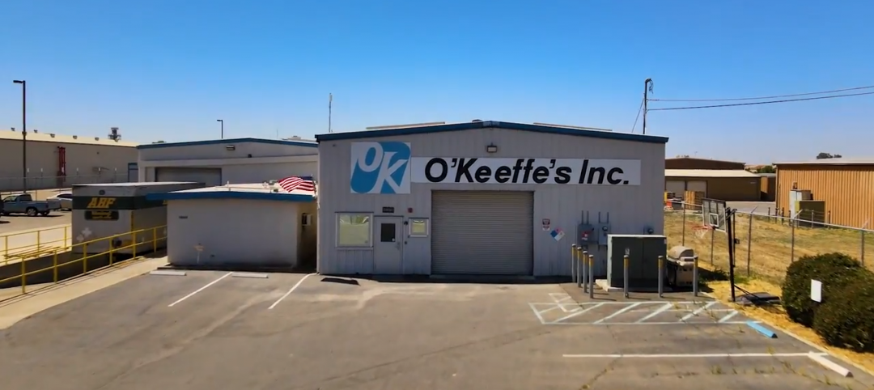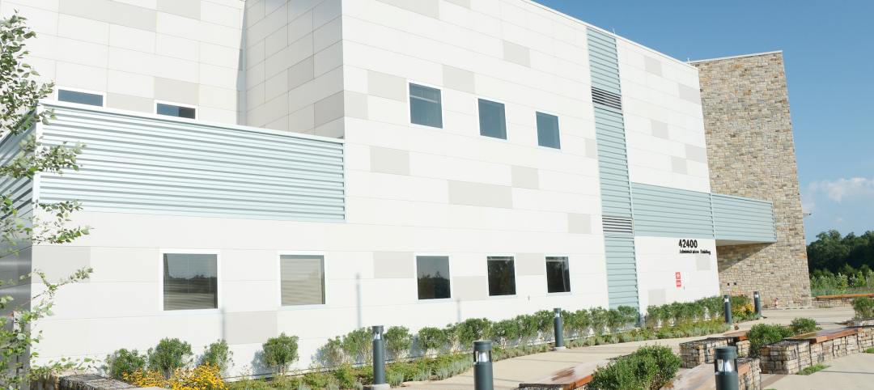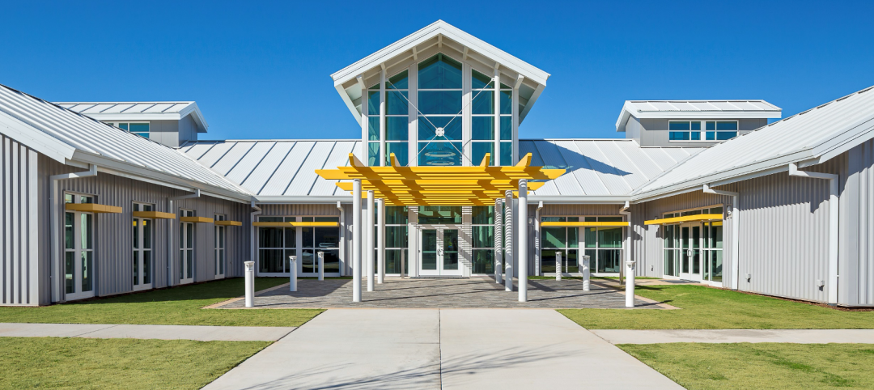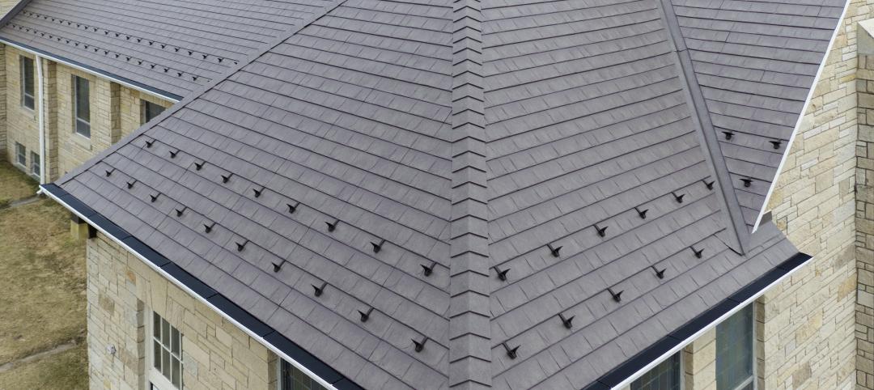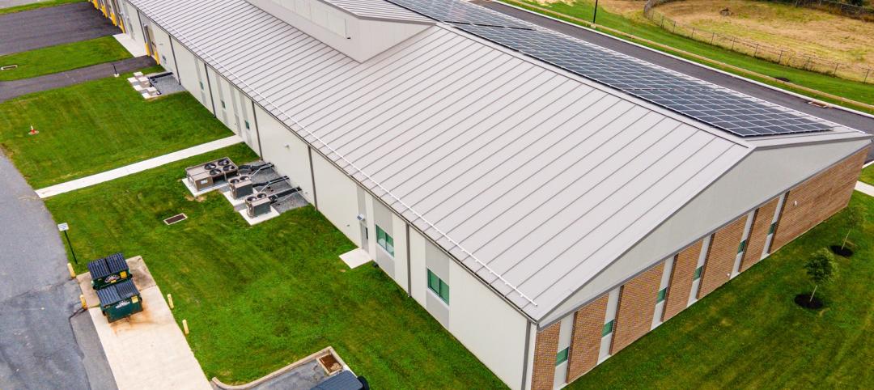As anyone in the construction industry knows, planning makes perfect. That sentiment nicely sums up the success of ASU Fusion on First—a recent 283,000-square-foot tech-driven project for Arizona State University’s (ASU’s) Downtown Phoenix campus. The new student apartment community, which also includes designated academic space, is a design and performance standout, thanks to the collaboration between Metl-Span® and Arizona-based architectural cladding contractor True Metal Solutions (TMS).
This new-build project was a combination of academic and residential space where the first three floors contain a high-tech innovation hub for the arts geared towards such academic programs as design, popular music and fashion. Floors four through 17 are apartment-style student housing with living space for up to 550 students. Damon Brown, Project Manager for True Metal Solutions, summarizes, “The task that we were given was to wrap the entire exterior in insulated metal wall panels (IMPs) while maintaining a specific aesthetic required by the university. Metl-Span’s CF Striated IMPs were a great solution.”
TMS Director of Preconstruction, Pat Brackney, adds, “At the very onset of design, one of the client's expectations was that this be an airtight structure. There was considerable time spent working with Metl-Span to achieve that as a top priority. The Metl-Span CF Striated insulated metal panels provide that kind of single solution. Plus, it is a really attractive product to use for the entire skin.”
Metl-Span IMPs also played a big role in meeting an aggressive schedule with a mid-July (2021) completion date to accommodate students for the fall semester, all while supporting the project’s performance and design goals. Pat explains, “Putting up this panel allowed us to get the project completed on time, but also, from a design standpoint, it was really exciting to see what they were able to achieve on a building that required a pleasing aesthetic component.”
The Metl-Span CF Striated insulated metal panel is an attractive alternative to typical flat wall panels. The exterior face is lightly profiled with narrow longitudinal striations, which create a subtle shadow effect but exhibit a virtually flat appearance from a short distance away.
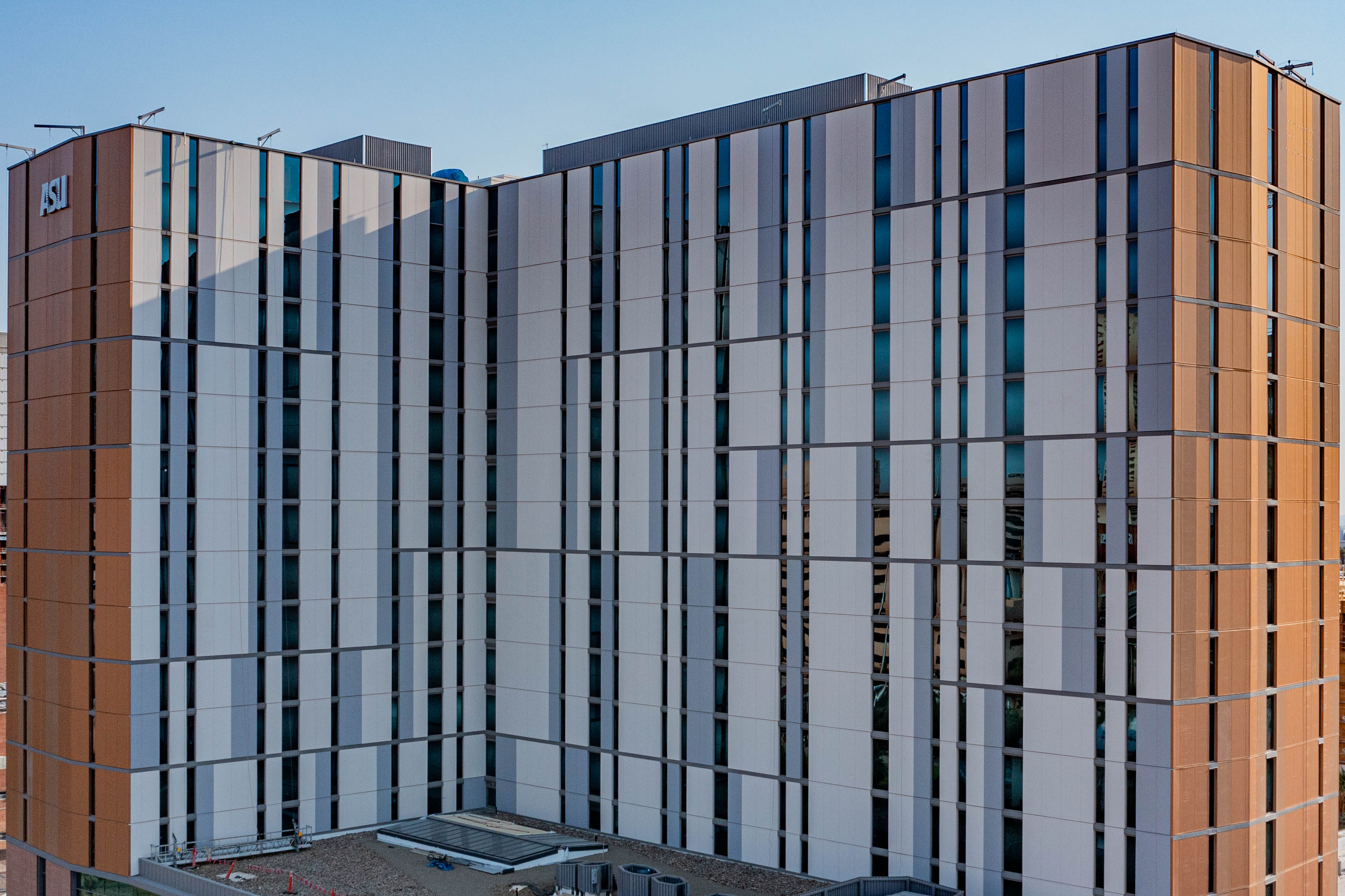
To maximize the benefits, the project team utilized the CF Striated panels in varied colors and sizes. Additionally, they used the reveal and the windows in such a way as to create an interesting facade. Pat elaborates: “The design team chose to use staggered, non-continuous reveals at the slab edges, anddifferent sizes of vertical panels, creating a unique, interesting and pleasing architectural design.”
Kellen Johnson, the Metl-Span sales representative on the project, adds, “Since Metl-Span didn't have a standard slab-edge detail for this exact configuration, our team, which included engineering experts, worked with TMS and the design team to find the perfect solution for integrating the Metl-Span panels into the weathertightness at the slab edges at every level—something we had never really seen before.”
Additionally, recalls Damon, “The project evolved from the original design where they added gypsum board and waterproofing as part of a prefab aspect. We started about three months earlier with prefabbing—just waterproofing and installing hat channels on DensGlass.The framers then stood those up in place prior to panels being installed. That was not something they required at the beginning during the design process, but it ultimately added to the complexity and unique aesthetic.”
As Kellen adds, “The Metl-Span CF IMPs are just a quicker install with a higher R-value, and you get a nice architectural look at the same time.”
The color choices were purposeful as well. Pat says that many ASU projects use similar custom Copper Metallic finishes—colors more frequently seen in the Tempe area rather than in Downtown Phoenix. The 3-inch-thick, 42-inch-wide panels used for this project were in a mix of colors that included Finest Silk, Industrial Age, and Roman Brick (all custom), in addition to Copper Metallic.
Pat remarks how exciting it is to see an insulated metal panel as an architectural feature. “There’s a perception that this type of panel is used for warehouses or other industrial settings. The building is a beautiful addition to downtown. To even present an insulated metal panel in this kind of building with these features is exciting. I'm glad to see it being used this way.”
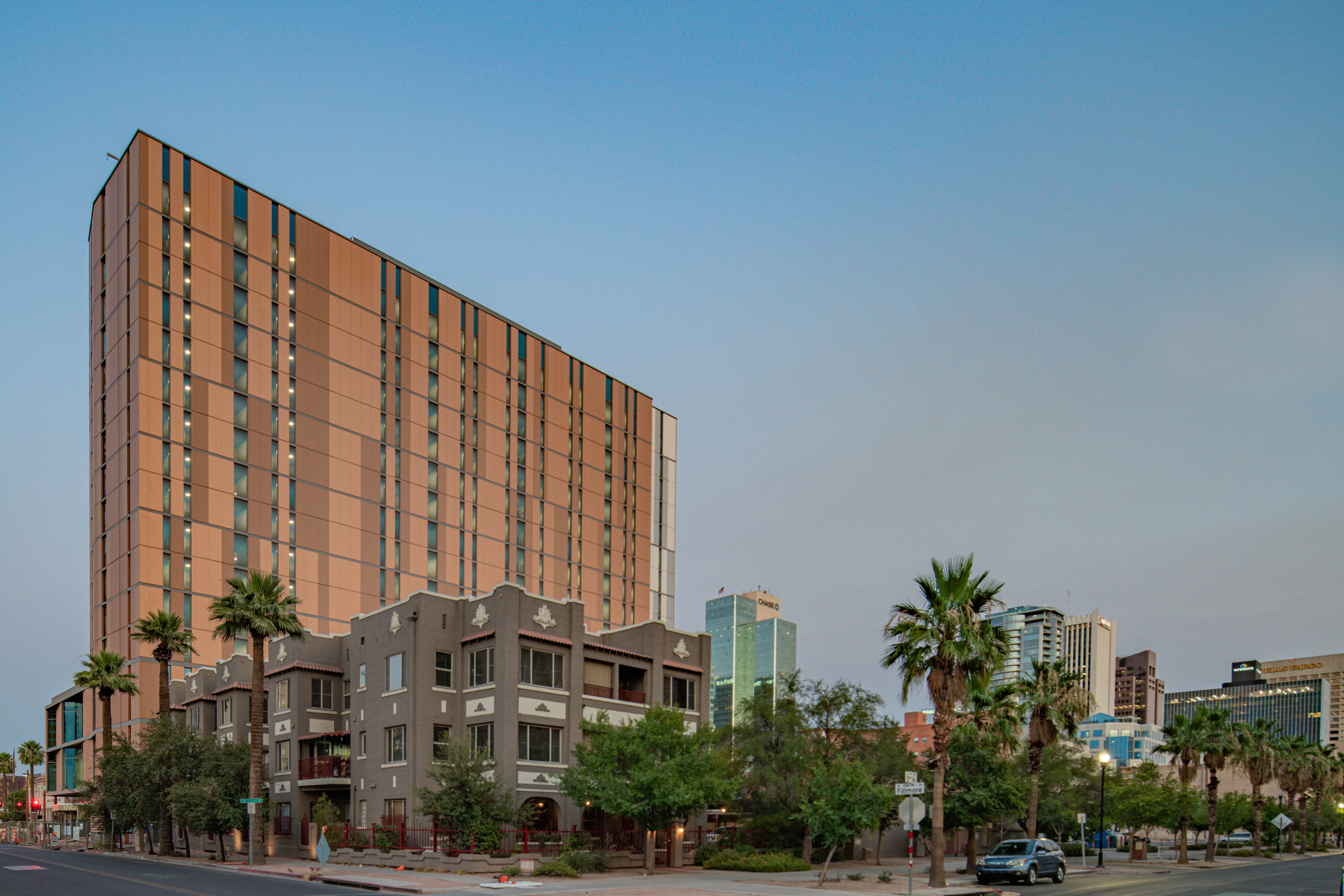
Damon agrees, stating, “I think it showcases what insulated metal panels are capable of—architecturally and aesthetically.”
The construction, which took approximately 10 months to complete, required a great deal of planning and coordination, with swing stages operating up to five crews at a time. Pat shares, “Because of the accelerated schedule,there was a long and comprehensive preconstruction design phase.Even with a tight schedule, we didn't feel rushed because of the preplanning and having all these details worked out, such as the slab edges and resizing the panels so that when the windows went in, we didn't have to cut on-site. Everything fit perfectly due to an abundance of coordination and flexibility from the design teamfrom the beginning.”
Kellen notes that the detailed planning made all the difference. He says, “We had to take into consideration all the nitty gritty details, like how many panels could go on each pallet and how many colors of each panel were on each pallet. From the architectural planning through the metal product side from a manufacturing standpoint, there was great collaboration with TMS for us to deliver the panels the way they needed them, in order for the project to run smoothly.”
Damon praises Metl-Span, sharing, “They did such a good job of putting a comprehensive list together of everything we needed based on the conversations we had. They really made it easy for us to succeed.”
Indeed, Fusion on First presents “an image of innovation and progressive ideals,” as noted by ASU. The collaborative effort between the developer, the architecture firm (Studio Ma), Metl-Span, and TMS resulted in a positive construction experience as well as a beautifully designed, high-quality building that will serve ASU’s student body for years to come.
ABOUT THE PROJECT
Architect: Studio Ma (Phoenix, Arizona)
General Contractor: DPR Construction
Architectural Cladding Contractor: True Metal Solutions, LLC (Phoenix, Arizona)
Completion Date: July 2021
Metl-Span Products:
CF Striated, 3” thick, 42” wide, in color Finest Silk (custom color). 23,100 sq. ft.
CF Striated, 3” thick, 42” wide, in color Copper Metallic. 38,062 sq. ft.
CF Striated, 3” thick, 42” wide, in color Industrial Age (custom color). 7,612 sq. ft.
CF Striated, 3” thick, 42” wide, in color Roman Brick (custom color). 17,850 sq. ft.
Related Stories
Sponsored | Metals | Sep 22, 2022
Metl-Span Produces Custom-Designed Solution for Chicago’s Wanda Vista Towers
In the heart of downtown Chicago, the Wanda Vista Towers make an impression standing tall at 101 stories. The height brought a challenge to integrate blow-through floors – a challenge met by Metl-Span custom solutions for easy installation, energy-efficiency, and durability.
Building Materials | Aug 3, 2022
Shawmut CEO Les Hiscoe on coping with a shaky supply chain in construction
BD+C's John Caulfield interviews Les Hiscoe, CEO of Shawmut Design and Construction, about how his firm keeps projects on schedule and budget in the face of shortages, delays, and price volatility.
Building Materials | Jun 20, 2022
Early-stage procurement: The next evolution of the construction supply chain
Austin Commercial’s Jason Earnhardt explains why supply chain issues for the construction industry are not going to go away and how developers and owners can get ahead of project roadblocks.
Sponsored | Metals | Jun 8, 2022
Downtempo Defines Bespoke Luxury in this Wine Country Home
Providing sophistication and distinction, ALPOLIC metal composite materials were used to frame this wine country custom luxury home, called Downtempo.
Sponsored | Metals | May 17, 2022
Inside Look at the Most Specified Aluminum Ladder Manufacturer in the USA
Sponsored | BD+C University Course | May 5, 2022
Designing with architectural insulated metal wall panels
Insulated metal wall panels (IMPs) offer a sleek, modern, and lightweight envelope system that is highly customizable. This continuing education course explores the characteristics of insulated metal wall panels, including how they can offer a six-in-one design solution. Discussions also include design options, installation processes, code compliance, sustainability, and available warranties.
Sponsored | BD+C University Course | Apr 10, 2022
Designing with commercial and industrial insulated metal wall panels
Discover the characteristics, benefits and design options for commercial/industrial buildings using insulated metal panels (IMPs). Recognize the factors affecting panel spans and the relationship of these to structural supports. Gain knowledge of IMP code compliance.
Sponsored | BD+C University Course | Feb 17, 2022
Metal roofing trends
New ideas in design and constructability are radically changing how metal systems are used as roofing for commercial and institutional buildings. Behind the investment in these new kinds of expressions and construction approaches is a growing interest in improved performance and reduced environmental impact. Metal roofing systems can cut cooling and heating loads significantly, according to the EPA.


