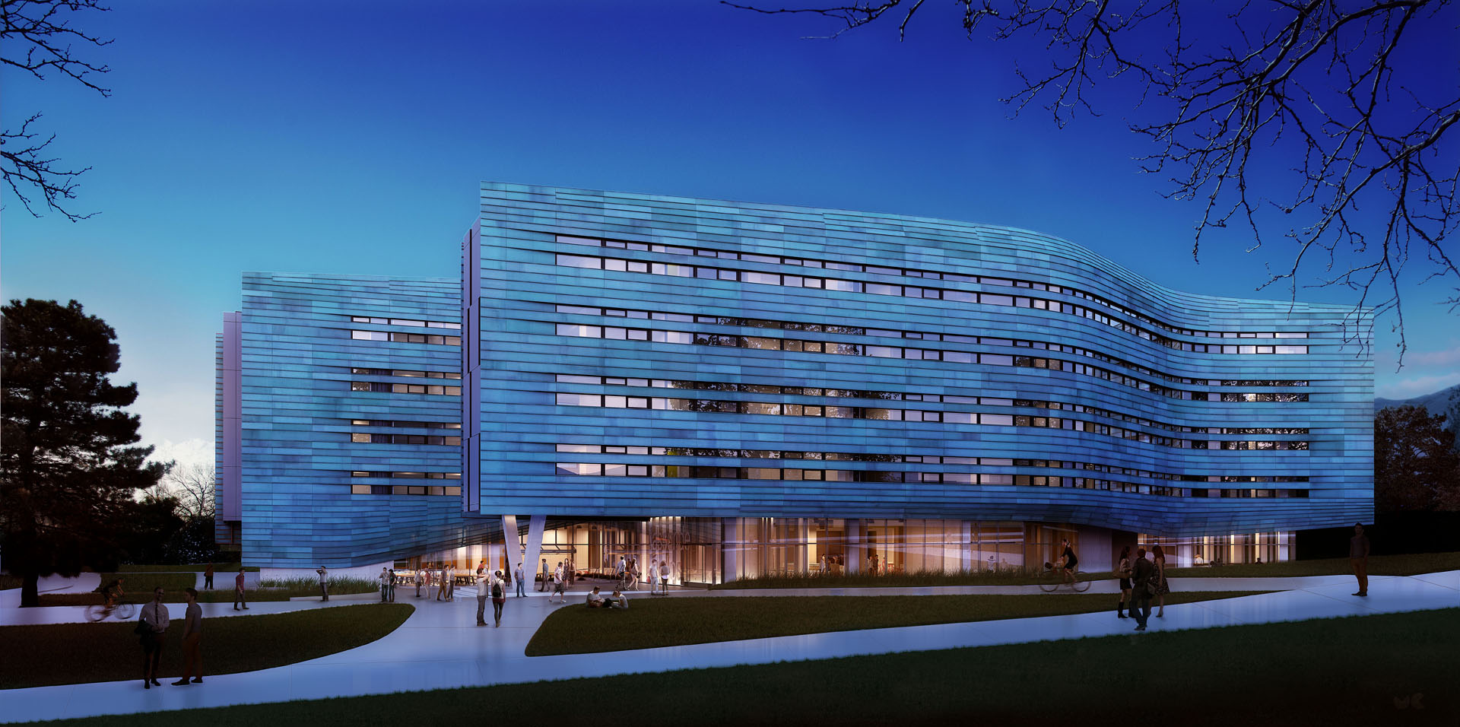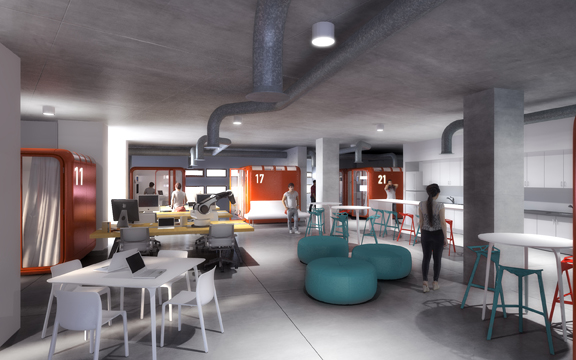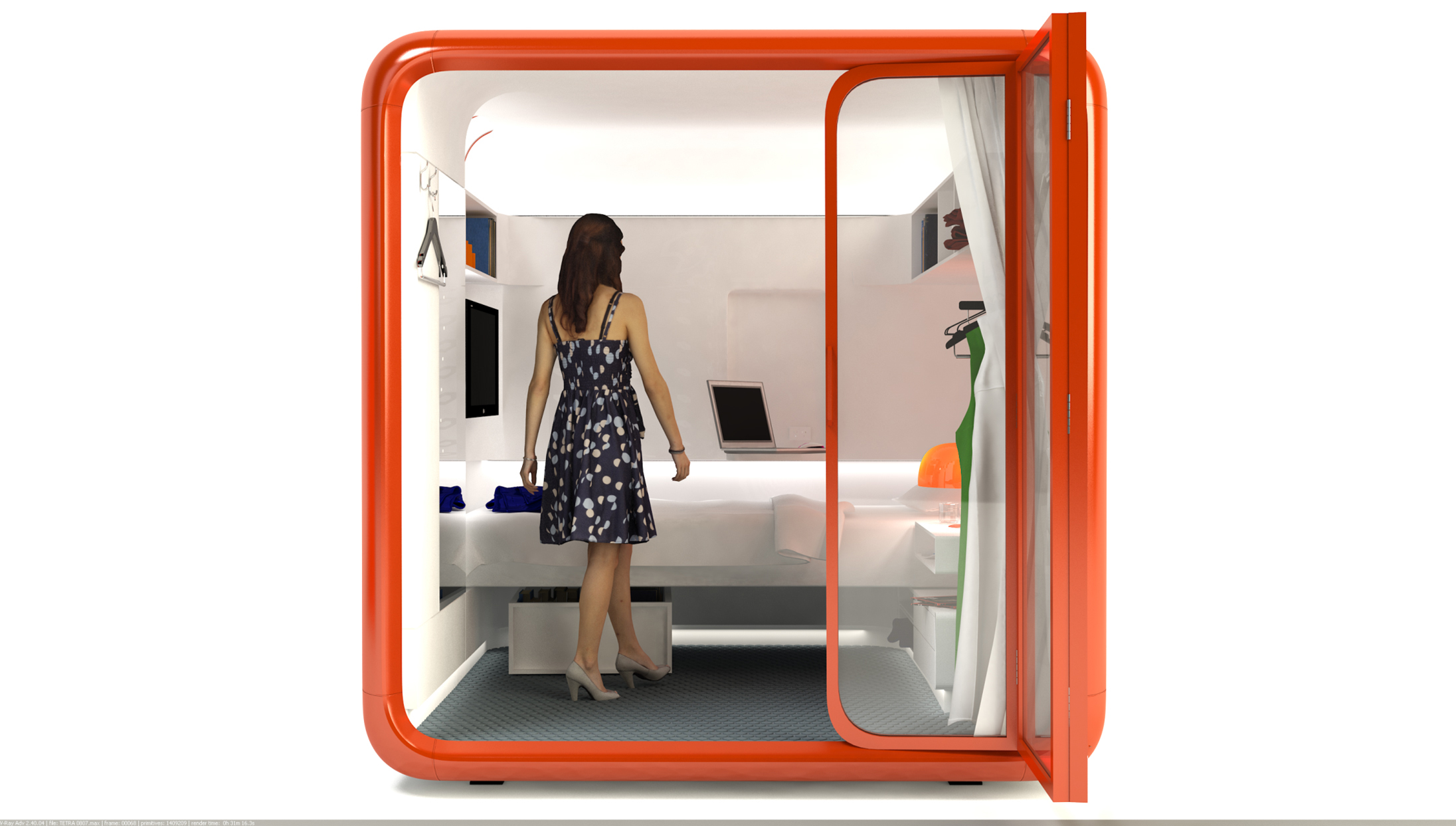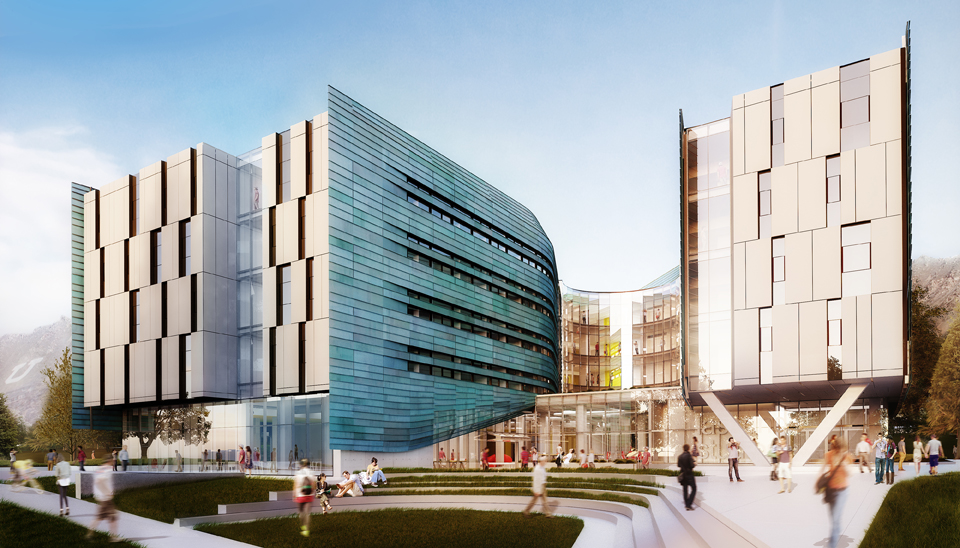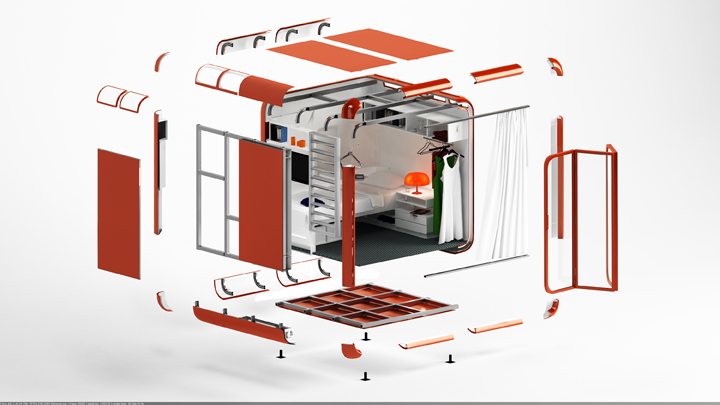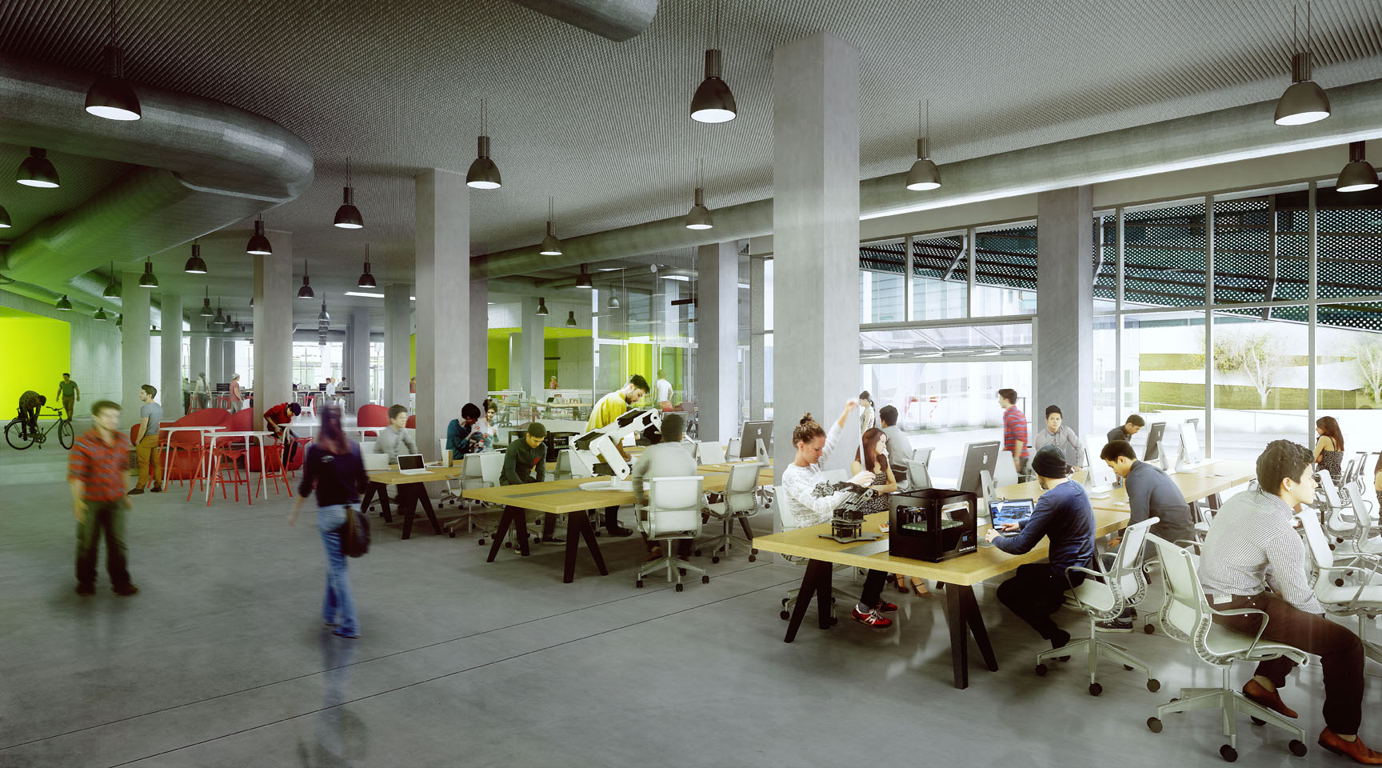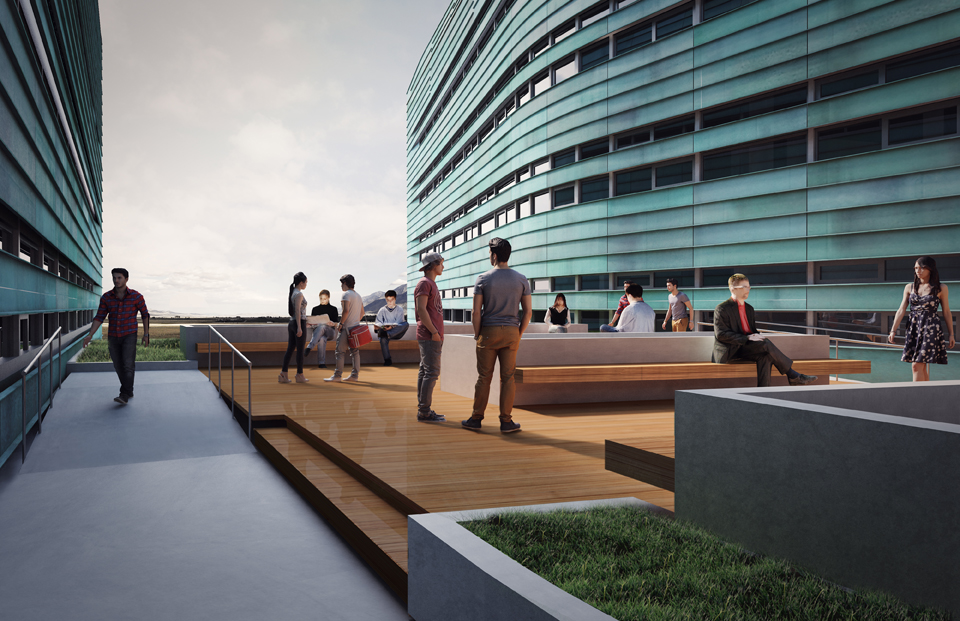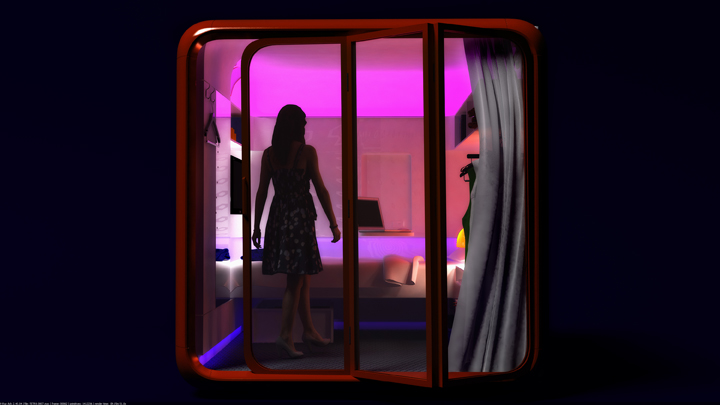The University of Utah’s Lassonde Entrepreneur Institute is one step closer to becoming an international destination for student entrepreneurs, innovators, and “makers,” as it breaks ground on the Lassonde Studios.
The five-floor, 148,000-sf building will merge more than 400 student residences with a 20,000-sf “garage” open for any student to attend events, build prototypes, launch companies, and more.
“This is a new type of building focused on experiential learning,” said Troy D’Ambrosio, Executive Director of the Lassonde Entrepreneur Institute, an interdisciplinary division of the David Eccles School of Business. “The Lassonde Studios is the culmination of more than a decade of growth and achievement. We are already a nationally-ranked university for entrepreneurship. This remarkable building will make a great program even better and allow us reach many more students.”
The Lassonde Studios will open to students in fall 2016.
In conjunction with the groundbreaking, the Lassonde Entrepreneur Institute released new details about the building, including living options (modular pod, loft, and traditional), elaborate architectural renderings, and amenities in the “garage.”
The Lassonde Studios is designed to be as innovative as the students and activities that will be inside. The Institute is working with an internationally-recognized architectural and design team to create a space that will define a new type of university environment and inspire entrepreneurs for decades to come. Partner companies include EDA Architects, CannonDesign, and ARUP. Gramoll Construction is the general contractor.
“Everything about this building has been unique and different, even our design process,” said Mehrdad Yazdani, of Yazdani Studio of CannonDesign and the lead designer for the Lassonde Studios project. “We started by challenging our assumptions about student housing and exploring the boundaries between where students live and work. The result is an entirely new campus building typology.”
The heart of the Lassonde Studios will be the “garage” on the first floor. It will be a mostly open space with moveable furniture to accommodate a wide range of activities. It will feature co-working space, private offices for startup companies, a cafe, lounge space, and a prototyping area with 3D printers, sewing machines, hand tools, and a laser cutter.
The garage space will be open to all student at the university, and it intended to function like a student union for entrepreneurs and innovators.
“We want to accelerate the time it takes for students to see their ideas become a reality, and we want to give them a place where they can meet and form interdisciplinary teams,” said Taylor Randall, Dean of the David Eccles School of Business. “The University of Utah already has a vibrant community for entrepreneurship. The Lassonde Studios will galvanize that community, and it will give every student the opportunity to pursue their dreams.”
The four floors above the “garage” will provide three types of housing, as well as additional co-working, study, and “maker” space. The living options include:
-
Moveable “living pods” – Designers invented this type of housing exclusively for the Lassonde Studios. The pods will be 7x7-foot, private living areas with beds, shelving and storage. The pods will be moveable within a larger, multi-use suite. Each suite will contain bathrooms, a kitchen and community “maker” space.
-
Loft rooms – Groups of students will be able to live together in a large, open space where they share creative space and a kitchen. These rooms will provide students with an urban lifestyle in the middle of campus.
-
Single and Double rooms – Students can choose standard rooms for individuals or to share with one other person. Groups of these single and double rooms will share creative space and kitchens.
The Lassonde Studios is made possible through the vision and support of Pierre Lassonde, a successful entrepreneur and MBA alumnus of the David Eccles School of Business. In addition to founding what is now the Lassonde Entrepreneur Institute with a $13 million donation, he gave $12 million more to build the Lassonde Studios and support the activities inside. The remainder of the building costs will be paid for by other donations and rents from those living there. No taxpayer money is being used.
“Pierre Lassonde has a vision to make the University of Utah the best place in the country to study entrepreneurship,” D’Ambrosio said, “and the Lassonde Studios is helping make that dream come true.”
Related Stories
Cultural Facilities | Mar 26, 2024
Renovation restores century-old Brooklyn Paramount Theater to its original use
The renovation of the iconic Brooklyn Paramount Theater restored the building to its original purpose as a movie theater and music performance venue. Long Island University had acquired the venue in the 1960s and repurposed it as the school’s basketball court.
Adaptive Reuse | Mar 26, 2024
Adaptive Reuse Scorecard released to help developers assess project viability
Lamar Johnson Collaborative announced the debut of the firm’s Adaptive Reuse Scorecard, a proprietary methodology to quickly analyze the viability of converting buildings to other uses.
Security and Life Safety | Mar 26, 2024
Safeguarding our schools: Strategies to protect students and keep campuses safe
HMC Architects' PreK-12 Principal in Charge, Sherry Sajadpour, shares insights from school security experts and advisors on PreK-12 design strategies.
Green | Mar 25, 2024
Zero-carbon multifamily development designed for transactive energy
Living EmPower House, which is set to be the first zero-carbon, replicable, and equitable multifamily development designed for transactive energy, recently was awarded a $9 million Next EPIC Grant Construction Loan from the State of California.
Museums | Mar 25, 2024
Chrysler Museum of Art’s newly expanded Perry Glass Studio will display the art of glassmaking
In Norfolk, Va., the Chrysler Museum of Art’s Perry Glass Studio, an educational facility for glassmaking, will open a new addition in May. That will be followed by a renovation of the existing building scheduled for completion in December.
Sustainability | Mar 21, 2024
World’s first TRUE-certified building project completed in California
GENESIS Marina, an expansive laboratory and office campus in Brisbane, Calif., is the world’s first Total Resource Use and Efficiency (TRUE)-certified construction endeavor. The certification recognizes projects that achieve outstanding levels of resource efficiency through waste reduction, reuse, and recycling practices.
Office Buildings | Mar 21, 2024
Corporate carbon reduction pledges will have big impact on office market
Corporate carbon reduction commitments will have a significant impact on office leasing over the next few years. Businesses that have pledged to reduce their organization’s impact on climate change must ensure their next lease allows them to show material progress on their goals, according to a report by JLL.
Adaptive Reuse | Mar 21, 2024
Massachusetts launches program to spur office-to-residential conversions statewide
Massachusetts Gov. Maura Healey recently launched a program to help cities across the state identify underused office buildings that are best suited for residential conversions.
Legislation | Mar 21, 2024
Bill would mandate solar panels on public buildings in New York City
A recently introduced bill in the New York City Council would mandate solar panel installations on the roofs of all city-owned buildings. The legislation would require 100 MW of solar photovoltaic systems be installed on public buildings by the end of 2025.


