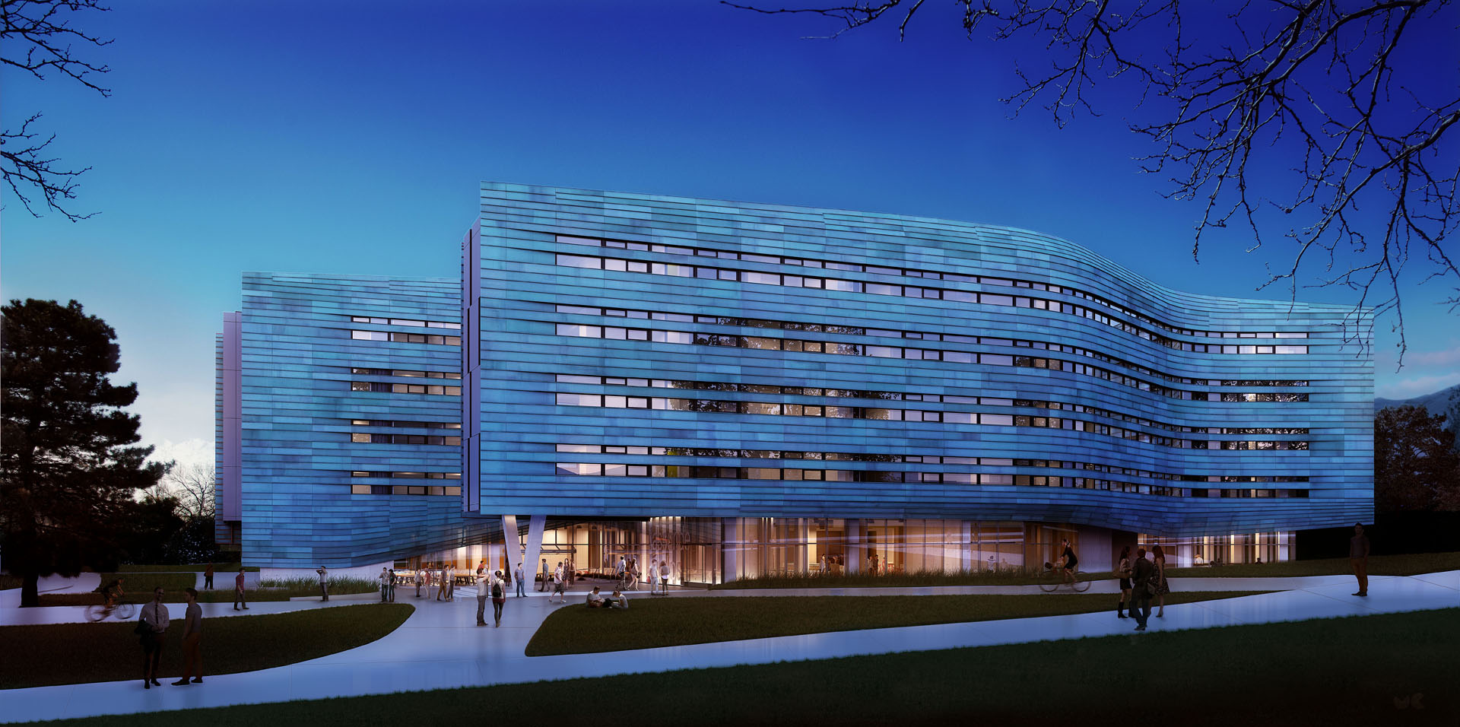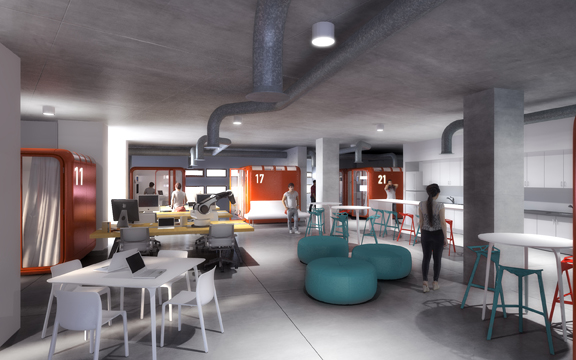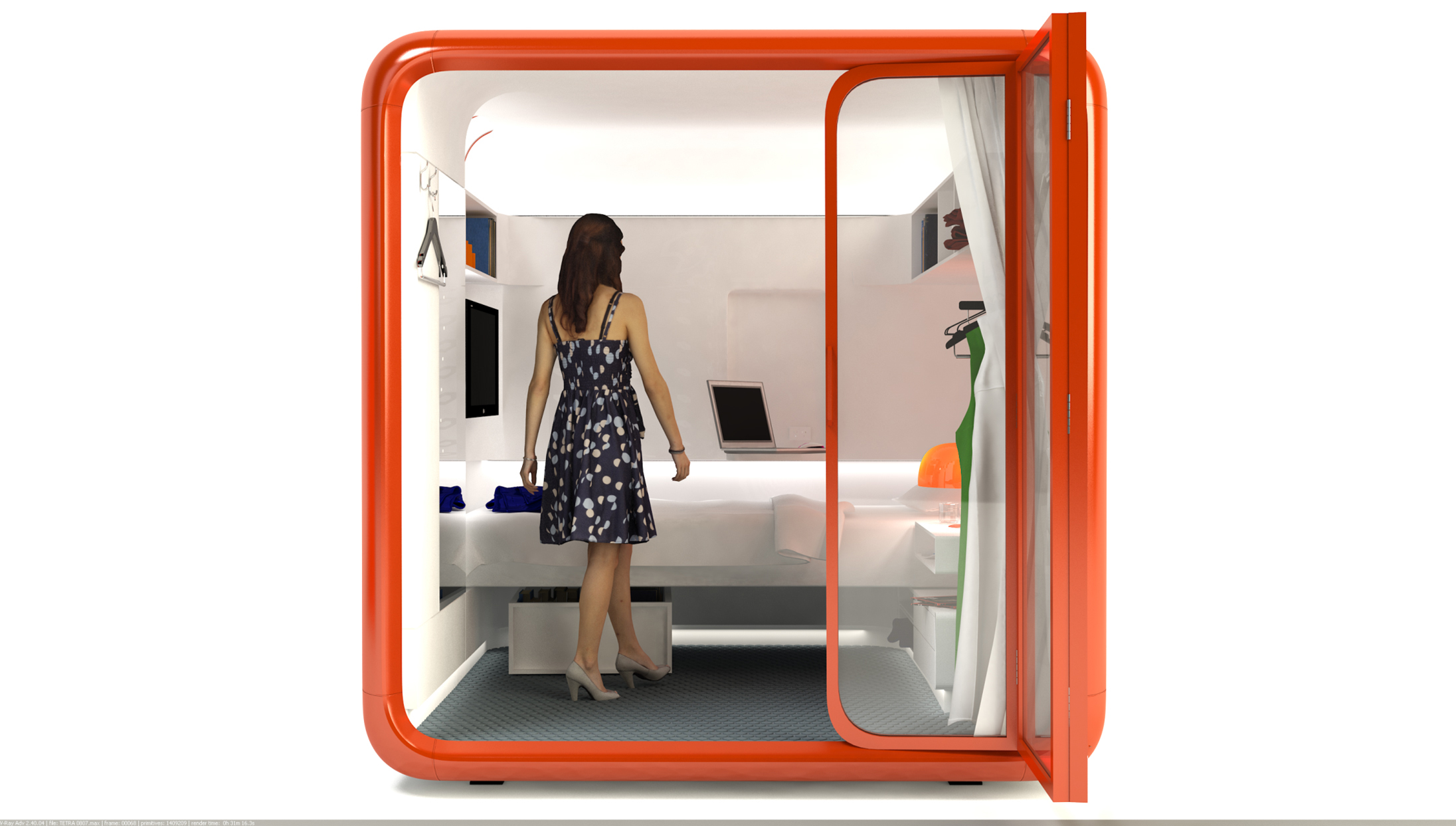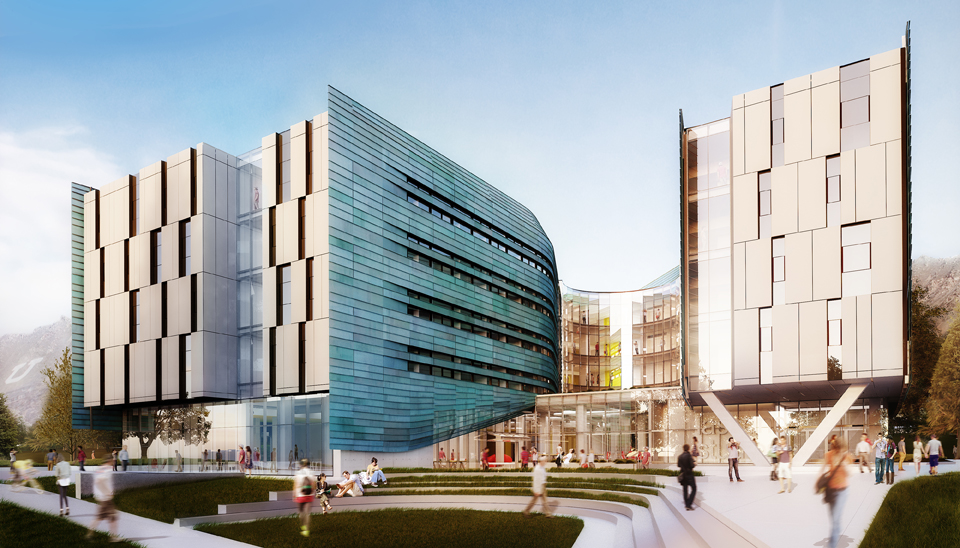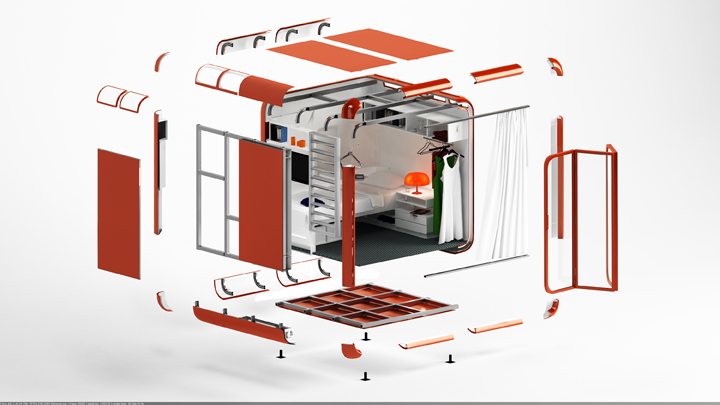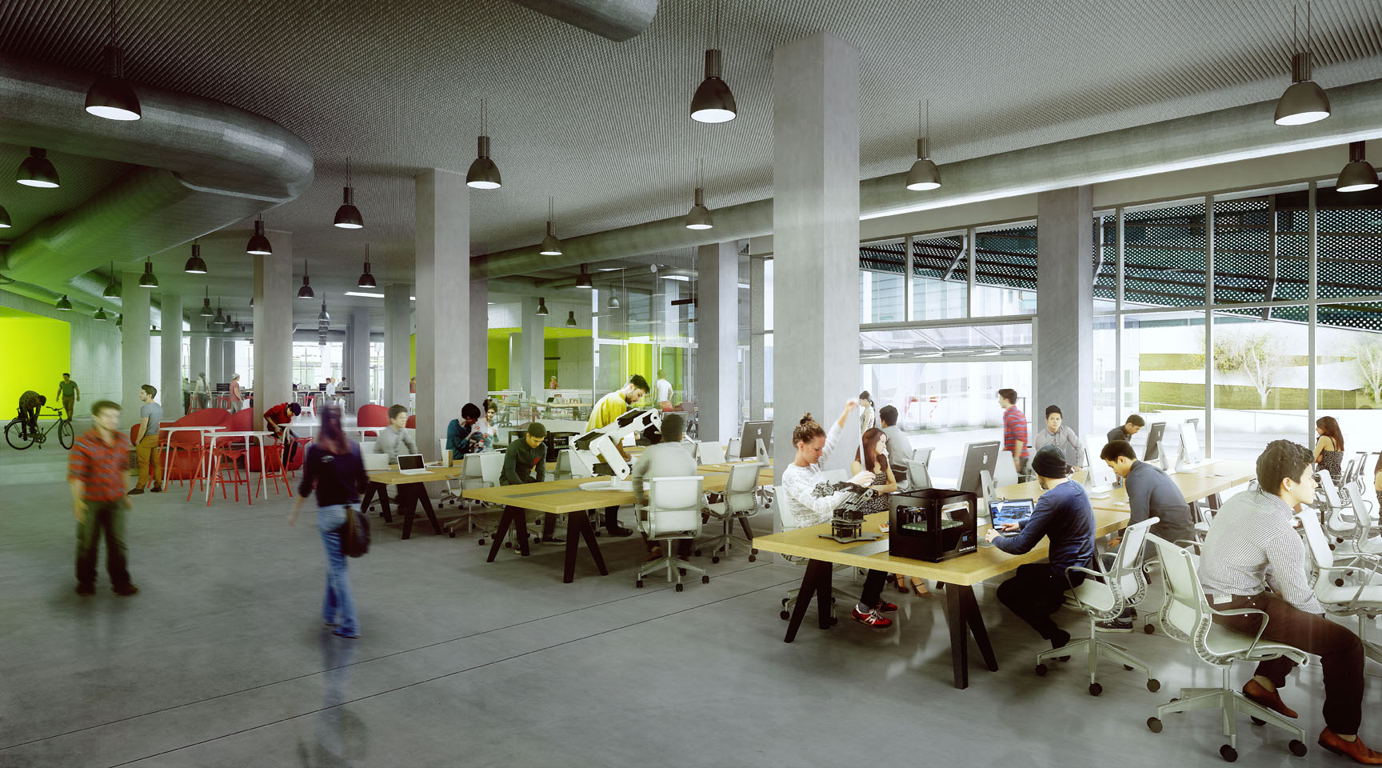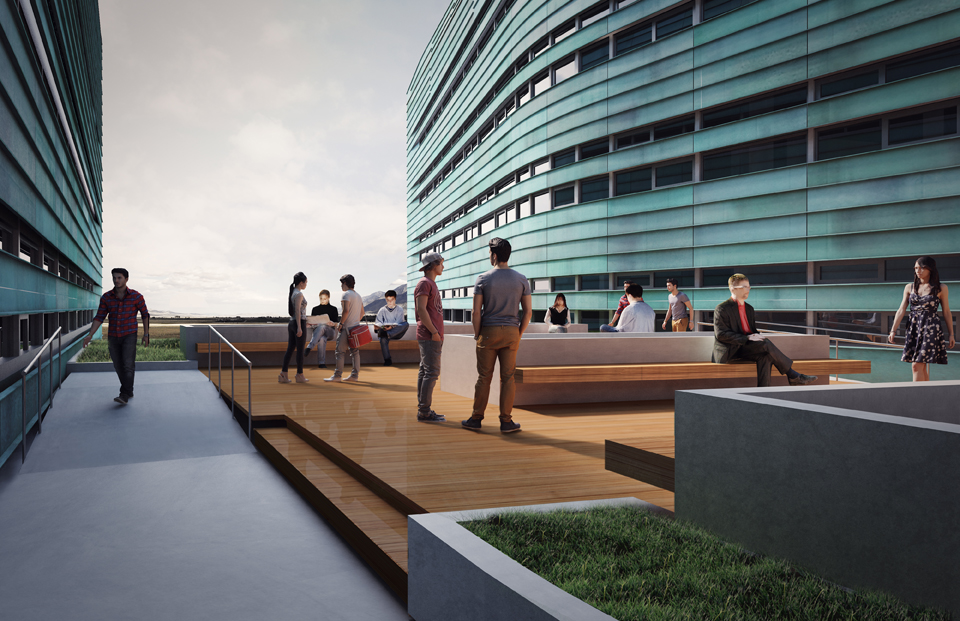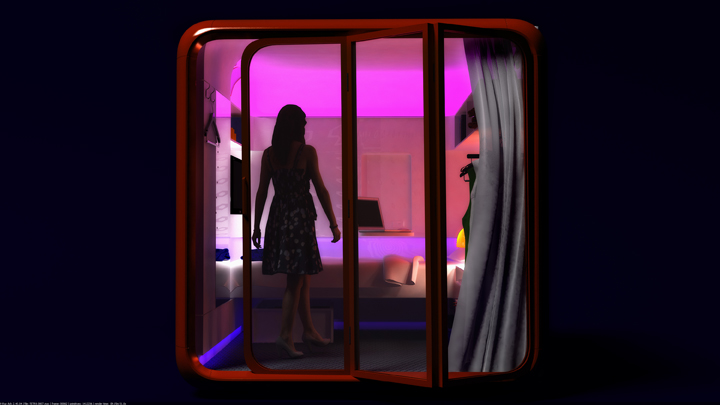The University of Utah’s Lassonde Entrepreneur Institute is one step closer to becoming an international destination for student entrepreneurs, innovators, and “makers,” as it breaks ground on the Lassonde Studios.
The five-floor, 148,000-sf building will merge more than 400 student residences with a 20,000-sf “garage” open for any student to attend events, build prototypes, launch companies, and more.
“This is a new type of building focused on experiential learning,” said Troy D’Ambrosio, Executive Director of the Lassonde Entrepreneur Institute, an interdisciplinary division of the David Eccles School of Business. “The Lassonde Studios is the culmination of more than a decade of growth and achievement. We are already a nationally-ranked university for entrepreneurship. This remarkable building will make a great program even better and allow us reach many more students.”
The Lassonde Studios will open to students in fall 2016.
In conjunction with the groundbreaking, the Lassonde Entrepreneur Institute released new details about the building, including living options (modular pod, loft, and traditional), elaborate architectural renderings, and amenities in the “garage.”
The Lassonde Studios is designed to be as innovative as the students and activities that will be inside. The Institute is working with an internationally-recognized architectural and design team to create a space that will define a new type of university environment and inspire entrepreneurs for decades to come. Partner companies include EDA Architects, CannonDesign, and ARUP. Gramoll Construction is the general contractor.
“Everything about this building has been unique and different, even our design process,” said Mehrdad Yazdani, of Yazdani Studio of CannonDesign and the lead designer for the Lassonde Studios project. “We started by challenging our assumptions about student housing and exploring the boundaries between where students live and work. The result is an entirely new campus building typology.”
The heart of the Lassonde Studios will be the “garage” on the first floor. It will be a mostly open space with moveable furniture to accommodate a wide range of activities. It will feature co-working space, private offices for startup companies, a cafe, lounge space, and a prototyping area with 3D printers, sewing machines, hand tools, and a laser cutter.
The garage space will be open to all student at the university, and it intended to function like a student union for entrepreneurs and innovators.
“We want to accelerate the time it takes for students to see their ideas become a reality, and we want to give them a place where they can meet and form interdisciplinary teams,” said Taylor Randall, Dean of the David Eccles School of Business. “The University of Utah already has a vibrant community for entrepreneurship. The Lassonde Studios will galvanize that community, and it will give every student the opportunity to pursue their dreams.”
The four floors above the “garage” will provide three types of housing, as well as additional co-working, study, and “maker” space. The living options include:
-
Moveable “living pods” – Designers invented this type of housing exclusively for the Lassonde Studios. The pods will be 7x7-foot, private living areas with beds, shelving and storage. The pods will be moveable within a larger, multi-use suite. Each suite will contain bathrooms, a kitchen and community “maker” space.
-
Loft rooms – Groups of students will be able to live together in a large, open space where they share creative space and a kitchen. These rooms will provide students with an urban lifestyle in the middle of campus.
-
Single and Double rooms – Students can choose standard rooms for individuals or to share with one other person. Groups of these single and double rooms will share creative space and kitchens.
The Lassonde Studios is made possible through the vision and support of Pierre Lassonde, a successful entrepreneur and MBA alumnus of the David Eccles School of Business. In addition to founding what is now the Lassonde Entrepreneur Institute with a $13 million donation, he gave $12 million more to build the Lassonde Studios and support the activities inside. The remainder of the building costs will be paid for by other donations and rents from those living there. No taxpayer money is being used.
“Pierre Lassonde has a vision to make the University of Utah the best place in the country to study entrepreneurship,” D’Ambrosio said, “and the Lassonde Studios is helping make that dream come true.”
Related Stories
Adaptive Reuse | Mar 21, 2024
Massachusetts launches program to spur office-to-residential conversions statewide
Massachusetts Gov. Maura Healey recently launched a program to help cities across the state identify underused office buildings that are best suited for residential conversions.
Legislation | Mar 21, 2024
Bill would mandate solar panels on public buildings in New York City
A recently introduced bill in the New York City Council would mandate solar panel installations on the roofs of all city-owned buildings. The legislation would require 100 MW of solar photovoltaic systems be installed on public buildings by the end of 2025.
Office Buildings | Mar 21, 2024
BOMA updates floor measurement standard for office buildings
The Building Owners and Managers Association (BOMA) International has released its latest floor measurement standard for office buildings, BOMA 2024 for Office Buildings – ANSI/BOMA Z65.1-2024.
Healthcare Facilities | Mar 18, 2024
A modular construction solution to the mental healthcare crisis
Maria Ionescu, Senior Medical Planner, Stantec, shares a tested solution for the overburdened emergency department: Modular hub-and-spoke design.
Codes and Standards | Mar 18, 2024
New urban stormwater policies treat rainwater as a resource
U.S. cities are revamping how they handle stormwater to reduce flooding and capture rainfall and recharge aquifers. New policies reflect a change in mindset from treating stormwater as a nuisance to be quickly diverted away to capturing it as a resource.
Plumbing | Mar 18, 2024
EPA to revise criteria for WaterSense faucets and faucet accessories
The U.S. Environmental Protection Agency (EPA) plans to revise its criteria for faucets and faucet accessories to earn the WaterSense label. The specification launched in 2007; since then, most faucets now sold in the U.S. meet or exceed the current WaterSense maximum flow rate of 1.5 gallons per minute (gpm).
MFPRO+ New Projects | Mar 18, 2024
Luxury apartments in New York restore and renovate a century-old residential building
COOKFOX Architects has completed a luxury apartment building at 378 West End Avenue in New York City. The project restored and renovated the original residence built in 1915, while extending a new structure east on West 78th Street.
Multifamily Housing | Mar 18, 2024
YWCA building in Boston’s Back Bay converted into 210 affordable rental apartments
Renovation of YWCA at 140 Clarendon Street will serve 111 previously unhoused families and individuals.
Healthcare Facilities | Mar 17, 2024
5 criteria to optimize medical office design
Healthcare designers need to consider privacy, separate areas for practitioners, natural light, outdoor spaces, and thoughtful selection of materials for medical office buildings.
Construction Costs | Mar 15, 2024
Retail center construction costs for 2024
Data from Gordian shows the most recent costs per square foot for restaurants, social clubs, one-story department stores, retail stores and movie theaters in select cities.


