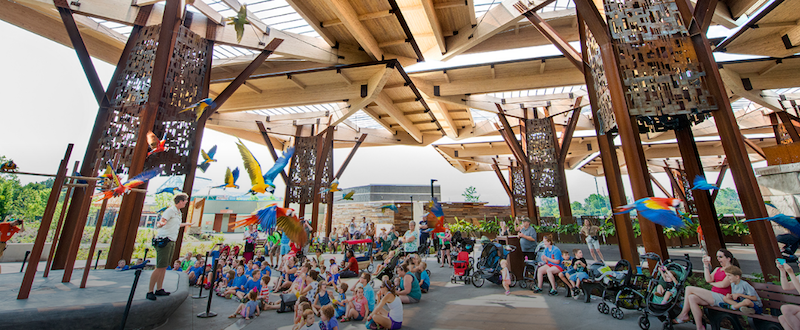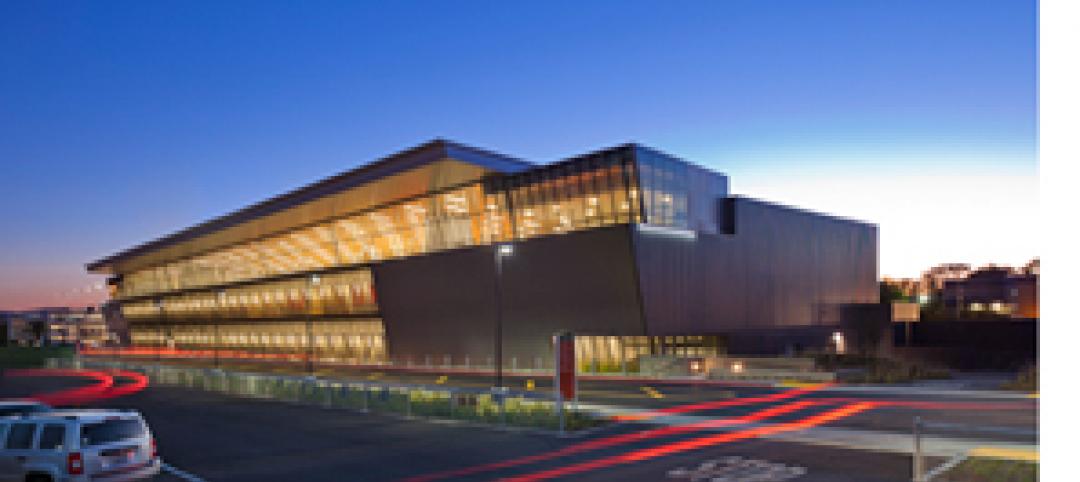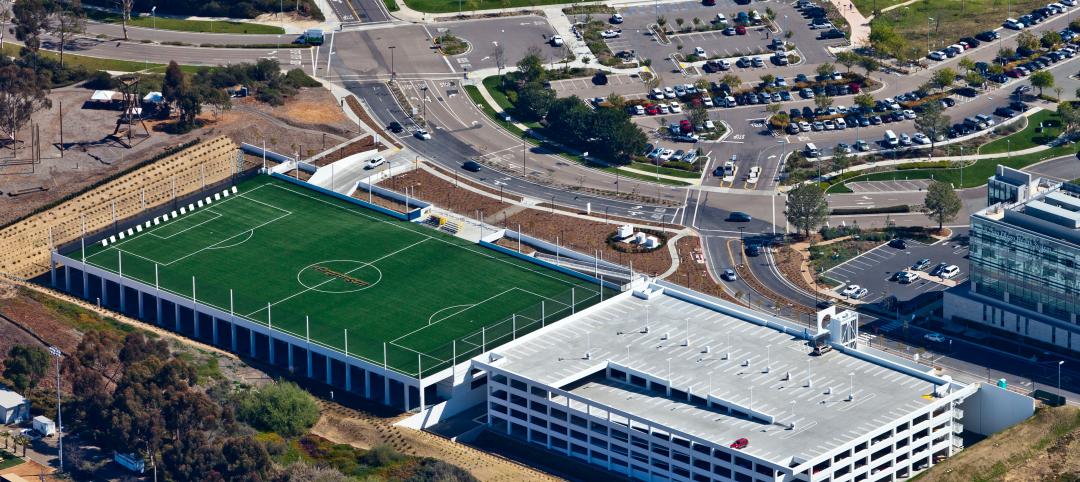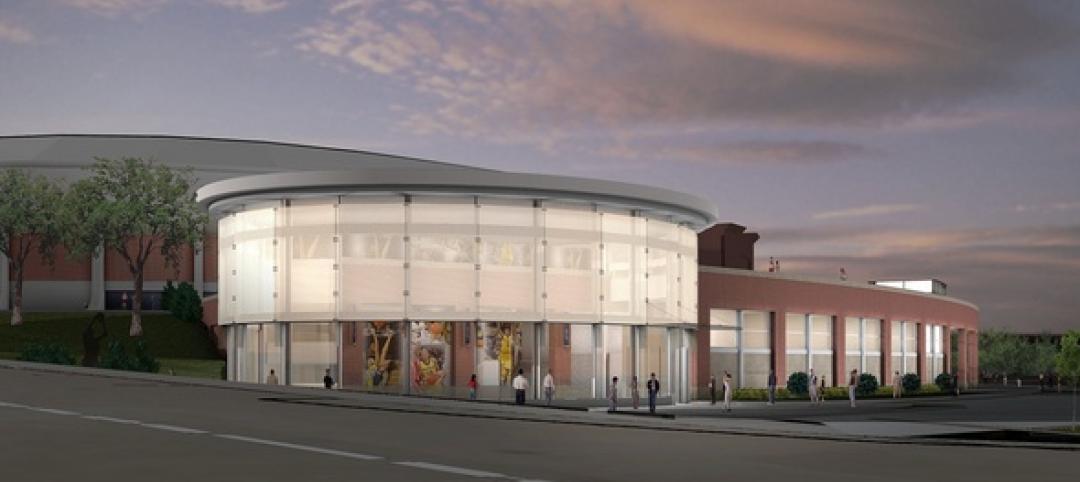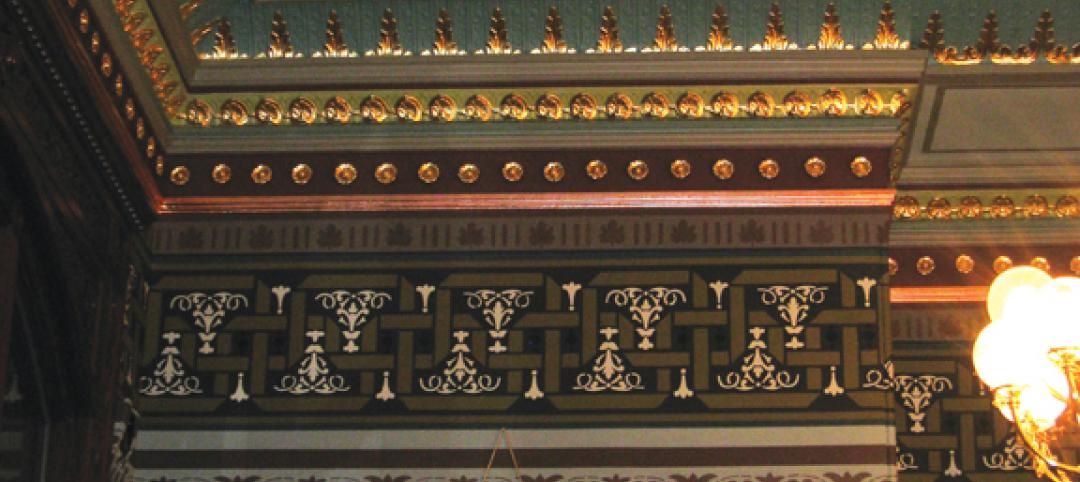The Bicentennial Pavilion and Promenade at the Indianapolis Zoo provides 40,000 sf of weather-protected space for up to 1,000 seated guests. The open-air special events facility can host concerts, picnics, and private events. The Zoo’s newest bird exhibition, Magnificent Macaws, is also located under the new pavilion and includes a custom-designed stage and perch.
The pavilion was inspired by a lush rainforest and comprises eleven 35-foot-tall steel tree-like “pods” created mainly from natural materials. Each pod consists of 63 individual wood beams that range from 83 feet long and 19,000 pounds to three feet long and 25 pounds. Sunlight can filter through to the ground level via translucent roofing materials. The “forest” of pods is held together with 6,424 bolts and lag screws. A hearth of roughback quarry block limestone serves as a visual centerpiece and provides warmth during colder weather.
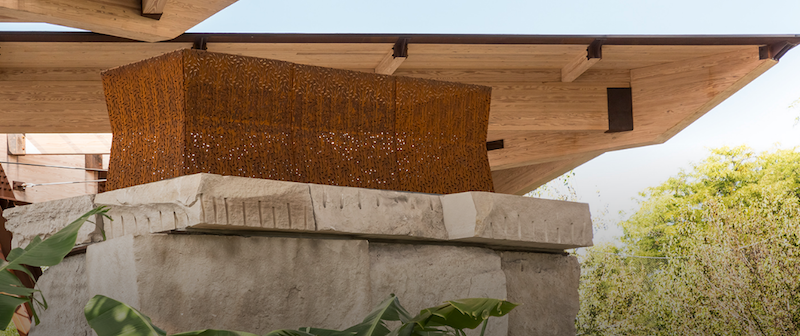 Photo: Susan Fleck.
Photo: Susan Fleck.
Rainwater is collected 100% on-site and percolates into an aquifer. When rainwater contacts the Pavilion’s canopy, it is funneled into the pods, down their rain screens created from custom-designed weathered steel, to a sunken, plant-filled bed. From there, the water travels through a water quality unit and into a 14-foot-deep water detention bed of free draining stones, designed to accommodate 100-year flood events. Each bed contains plants that can thrive in saturated environments with water intake pipes that are raised above grade to encourage natural percolation through the soil.
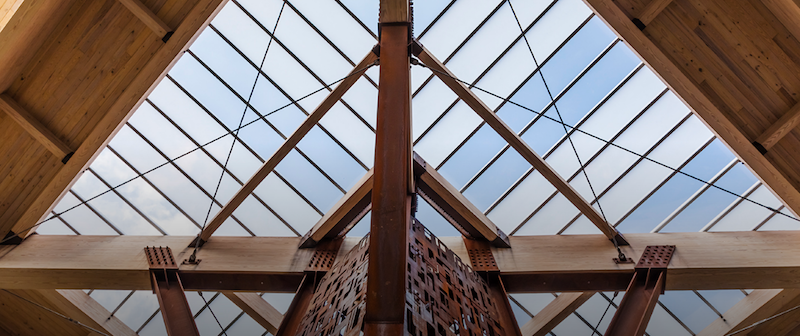 Photo: Susan Fleck.
Photo: Susan Fleck.
The Bicentennial Pavilion and Promenade was designed by RATIO Architects and used a $10 million grant from the Lilly Endowment.
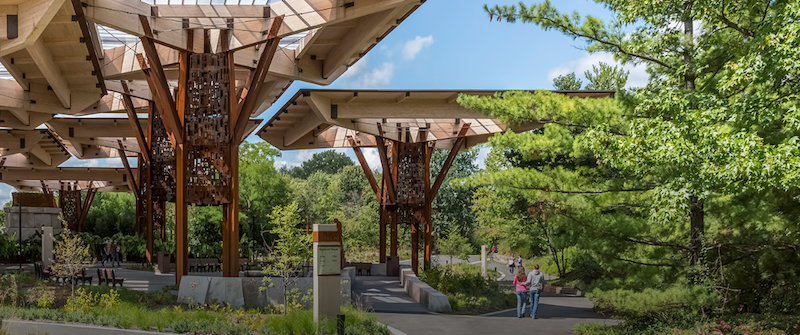 Photo: Susan Fleck.
Photo: Susan Fleck.
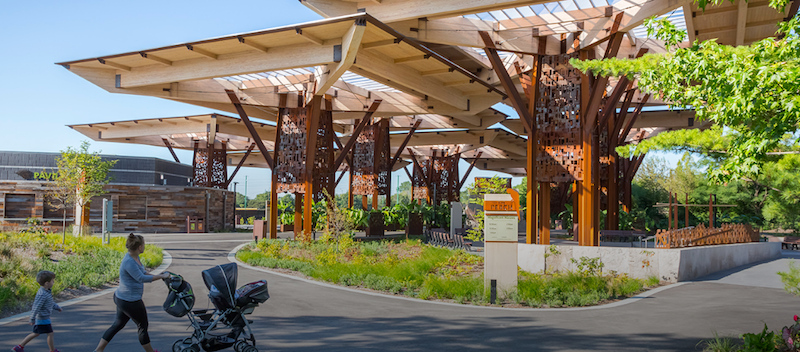 Photo: Susan Fleck.
Photo: Susan Fleck.
Related Stories
| Apr 20, 2012
RCMA and Oak Ridge National Laboratory to host International Roof Coatings Conference
The International Roof Coatings Conference will feature keynote speakers Marc LaFrance of the U.S. Department of Energy, and Art Rosenfeld of the Lawrence Berkeley National Laboratory.
| Apr 11, 2012
C.W. Driver completes Rec Center on CSUN campus
The state-of-the-art fitness center supports university’s goal to encourage student recruitment and retention.
| Apr 3, 2012
Luxury hotel 'groundscraper' planned in abandoned quarry
Would you spend $300 a night to sleep underground? You might, once you see the designs for China's latest hotel project.
| Mar 5, 2012
Franklin Institute in Philadelphia selects Skanska to construct new pavilion
The building has been designed by SaylorGregg Architects and will apply for LEED Silver certification.
| Mar 1, 2012
Cornell shortlists six architectural firms for first building on tech campus
Each of the firms will be asked to assemble a team of consultants and prepare for an interview to discuss their team’s capabilities to successfully design the university’s project.
| Mar 1, 2012
Bomel completes design-build parking complex at U.C. San Diego
The $24-million facility, which fits into a canyon setting on the university’s East Campus, includes 1,200 stalls in two adjoining garages and a soccer field on a top level.
| Feb 6, 2012
FMI releases 2012 Construction Productivity Report
Downsizing has resulted in retaining the most experienced and best-trained personnel who are the most capable of working more efficiently and harder.
| Feb 2, 2012
Shawmut Design and Construction launches sports venues division
Expansion caps year of growth for Shawmut.
| Jan 24, 2012
U of M installs new lighting at Crisler Player Development Center
Energy efficient lighting installed at PDC reduce costs and improves player performance.
| Jan 3, 2012
The Value of Historic Paint Investigations
An expert conservator provides a three-step approach to determining a historic building’s “period of significance”—and how to restore its painted surfaces to the correct patterns and colors.


