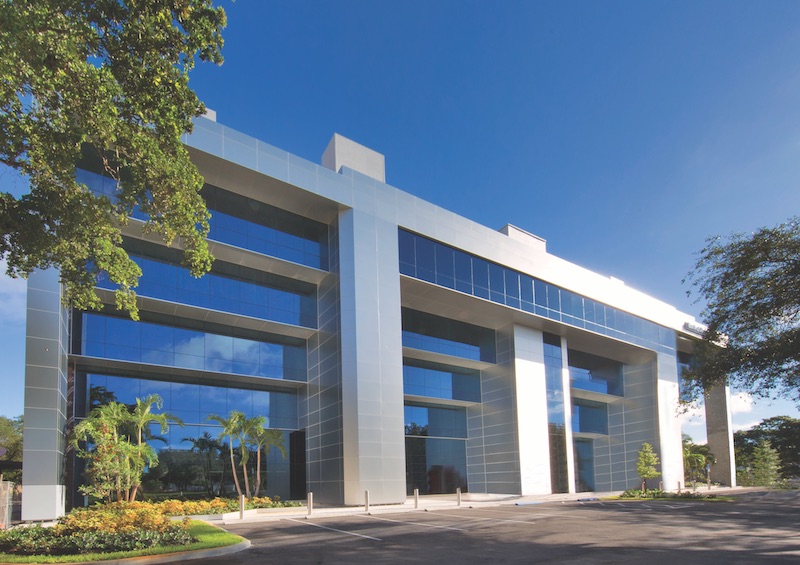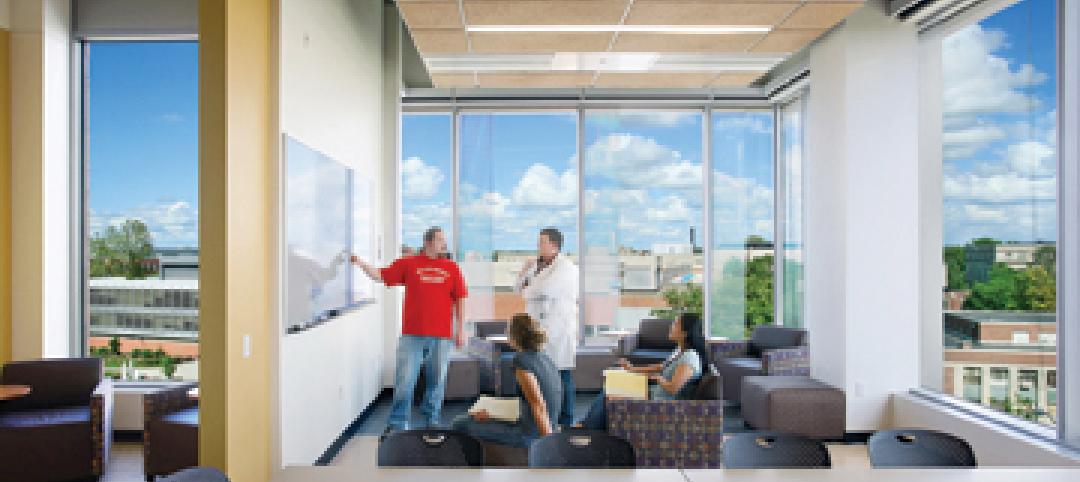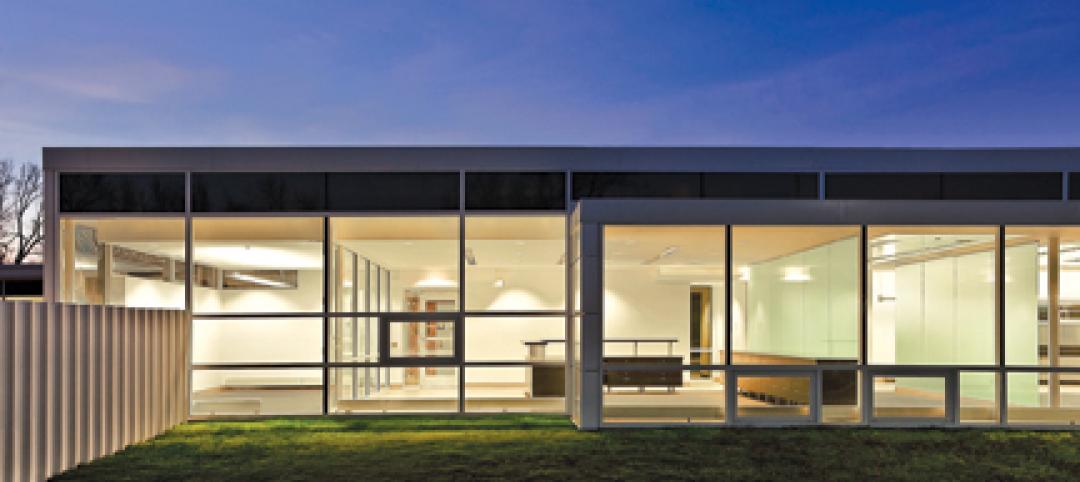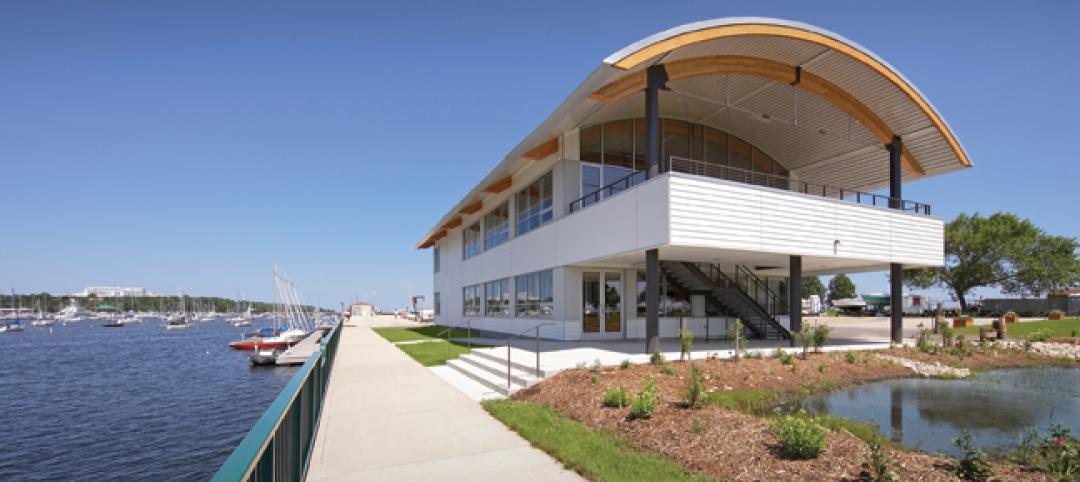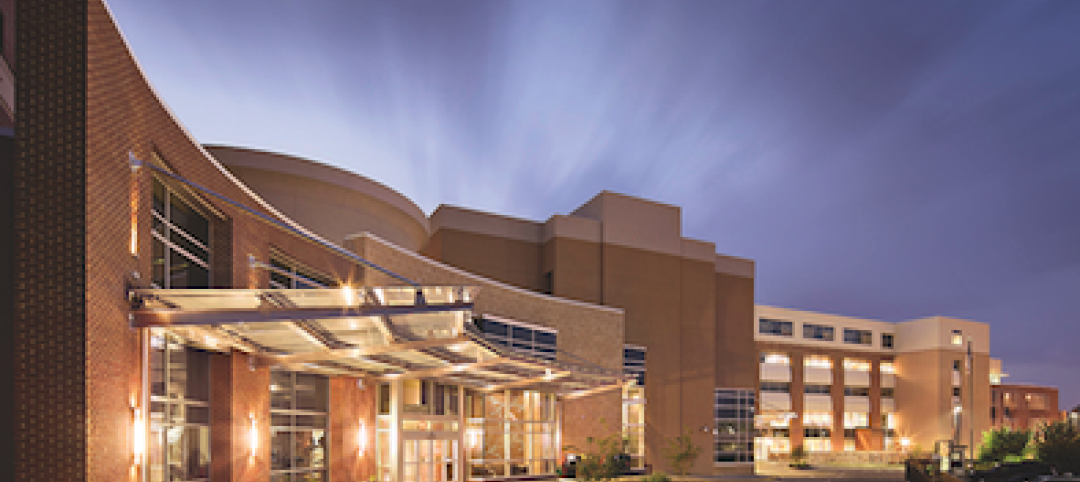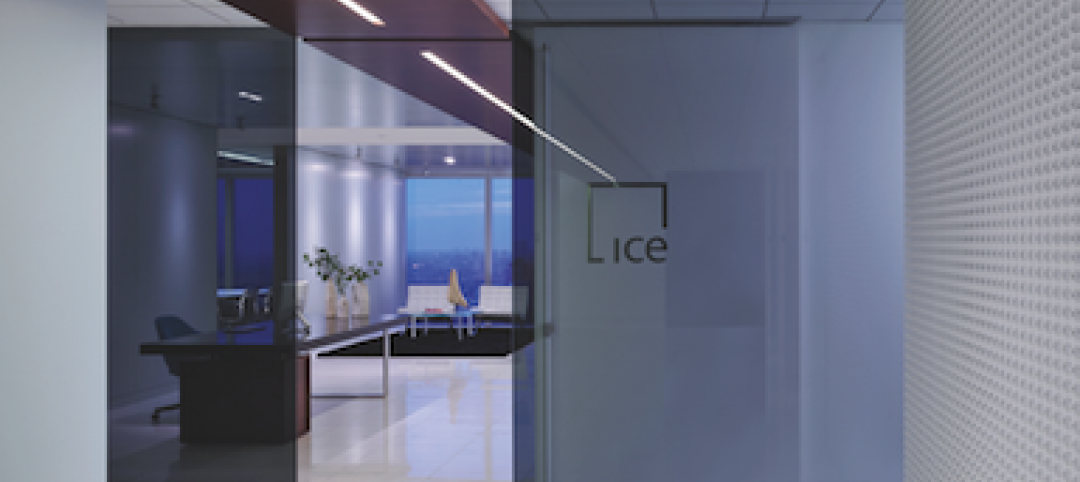Emerald Hills Executive Plaza One (now known as Ganot Plaza), located in Hollywood, Florida, was in desperate need of an overhaul. The 40-year-old building was encased with glass that used an inconsistent film, which struggled to keep sunlight out. In a highly competitive market, the property owner desired an upgrade to improve not only the building’s looks, but its comfort and performance, which resulted in faster leasing rates for the investment.
THE BUILDING: The Ganot Plaza is a 63,342-square-foot, six-story mid-rise office building. To give the building a sleek, modern, contemporary look and feel, the building received a major curtain wall retrofit.
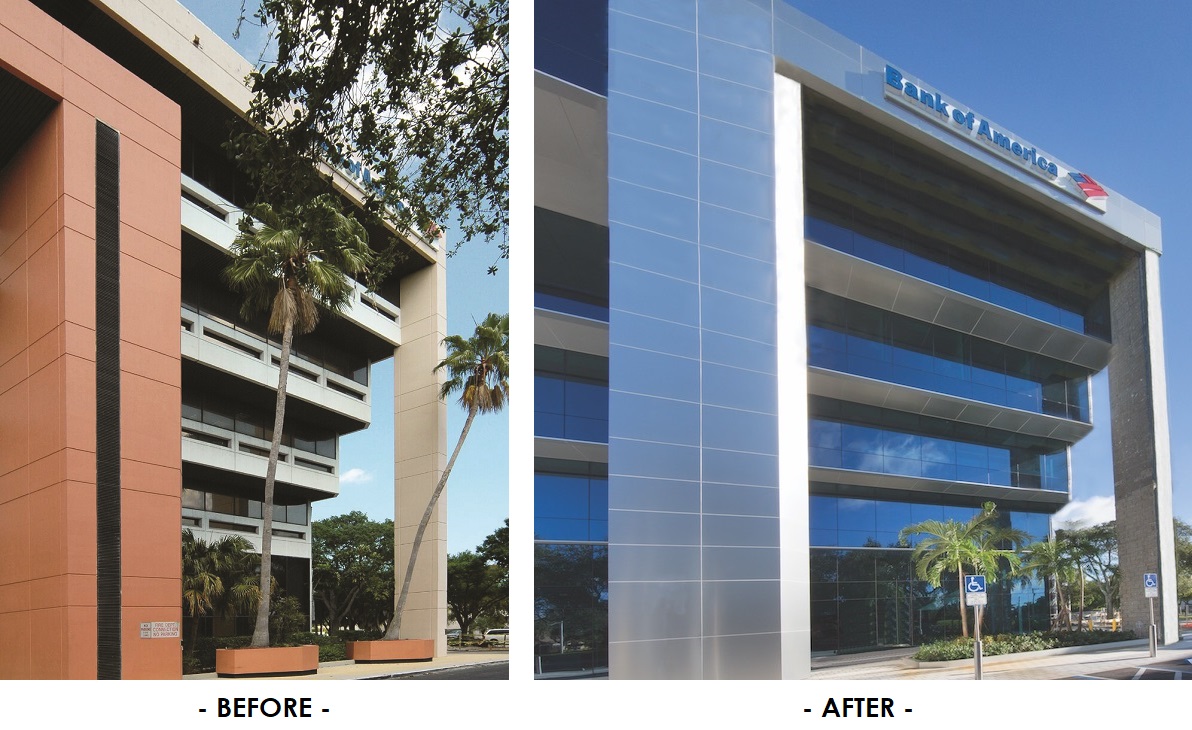
SOLUTION: For this project, there was one clear choice -- energy-efficient VUE-30, one of Viracon’s highest performing coated glass. Working with a 28,000-square-foot curtain wall system, VUE-30 not only transformed the drab 40-year-old Emerald Hills office building into a modern marvel, but enhanced the energy efficiency of the building.
BENEFITS: In today’s tightening energy code environment, designers and developers have been demanding a low-emissivity coating with exceptional performance (a Solar Heat Gain Coefficient (SHGC) of less than .20). To meet that need, Viracon developed the VUE line of glass coatings, which offers the opportunity to maximize window-to-wall ratio while maintaining performance that exceeds current domestic energy code requirements. Viracon VUE-30 provides natural daylight while reducing potential glare; balancing light with energy savings and low U-V transmittance. VUE-30 has superior solar performance with a Solar Heat Gain Coefficient (SHGC) of .18 and Visible Light Transmittance (VLT) of 31% on clear glass resulting in an LSG of 1.72. VUE-30’s solar performance is complimented by a transparent appearance that designers have been asking for.
THE PLAYERS: Architect, Iraj S. Shojaie; General Contractor, Burke Construction; Curtain Wall Manufacturer and Contractor, Crawford-Tracey Corp.; Glass Fabricator, Viracon Inc.
To learn more, visit viracon.com
Related Stories
| Nov 11, 2010
Saint-Gobain to make $80 million investment in SAGE Electrochromics
Saint-Gobain, one of the world’s largest glass and construction material manufacturers, is making a strategic equity investment in SAGE Electrochromics to make electronically tintable “dynamic glass” an affordable, mass-market product, ushering in a new era of energy-saving buildings.
| Nov 3, 2010
First of three green labs opens at Iowa State University
Designed by ZGF Architects, in association with OPN Architects, the Biorenewable Research Laboratory on the Ames campus of Iowa State University is the first of three projects completed as part of the school’s Biorenewables Complex. The 71,800-sf LEED Gold project is one of three wings that will make up the 210,000-sf complex.
| Nov 3, 2010
Public works complex gets eco-friendly addition
The renovation and expansion of the public works operations facility in Wilmette, Ill., including a 5,000-sf addition that houses administrative and engineering offices, locker rooms, and a lunch room/meeting room, is seeking LEED Gold certification.
| Nov 3, 2010
Sailing center sets course for energy efficiency, sustainability
The Milwaukee (Wis.) Community Sailing Center’s new facility on Lake Michigan counts a geothermal heating and cooling system among its sustainable features. The facility was designed for the nonprofit instructional sailing organization with energy efficiency and low operating costs in mind.
| Nov 3, 2010
Rotating atriums give Riyadh’s first Hilton an unusual twist
Goettsch Partners, in collaboration with Omrania & Associates (architect of record) and David Wrenn Interiors (interior designer), is serving as design architect for the five-star, 900-key Hilton Riyadh.
| Nov 3, 2010
Virginia biofuel research center moving along
The Sustainable Energy Technology Center has broken ground in October on the Danville, Va., campus of the Institute for Advanced Learning and Research. The 25,000-sf facility will be used to develop enhanced bio-based fuels, and will house research laboratories, support labs, graduate student research space, and faculty offices. Rainwater harvesting, a vegetated roof, low-VOC and recycled materials, photovoltaic panels, high-efficiency plumbing fixtures and water-saving systems, and LED light fixtures will be deployed. Dewberry served as lead architect, with Lord Aeck & Sargent serving as laboratory designer and sustainability consultant. Perigon Engineering consulted on high-bay process labs. New Atlantic Contracting is building the facility.
| Nov 2, 2010
Cypress Siding Helps Nature Center Look its Part
The Trinity River Audubon Center, which sits within a 6,000-acre forest just outside Dallas, utilizes sustainable materials that help the $12.5 million nature center fit its wooded setting and put it on a path to earning LEED Gold.
| Oct 13, 2010
Prefab Trailblazer
The $137 million, 12-story, 500,000-sf Miami Valley Hospital cardiac center, Dayton, Ohio, is the first major hospital project in the U.S. to have made extensive use of prefabricated components in its design and construction.
| Oct 13, 2010
Hospital tower gets modern makeover
The Wellmont Holston Valley Medical Center in Kingsport, Tenn., expanded its D unit, a project that includes a 243,443-sf addition with a 12-room operating suite, a 36-bed intensive care unit, and an enlarged emergency department.
| Oct 13, 2010
Modern office design accentuates skyline views
Intercontinental|Exchange, a Chicago-based financial firm, hired design/engineering firm Epstein to create a modern, new 31st-floor headquarters.


